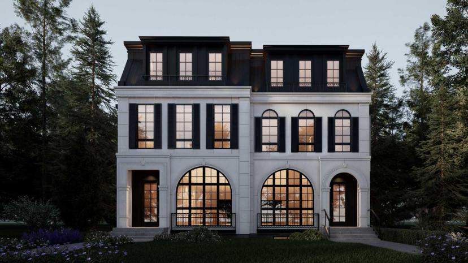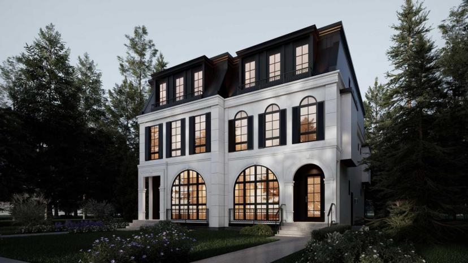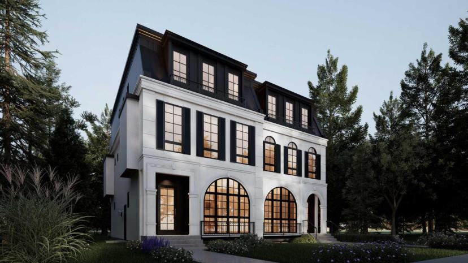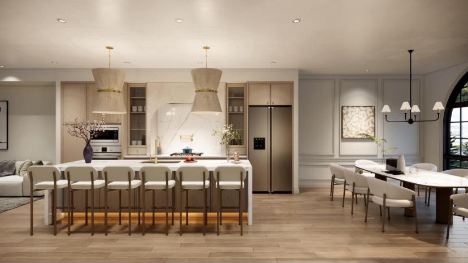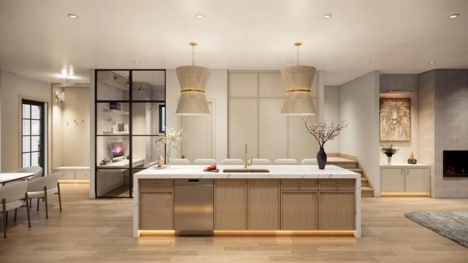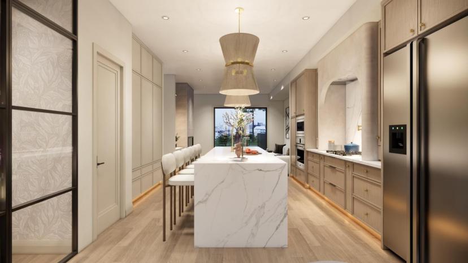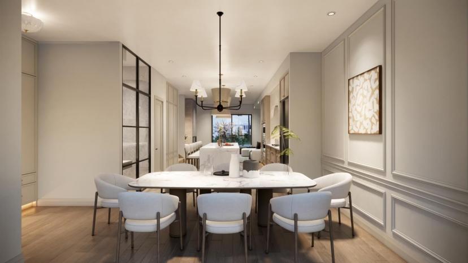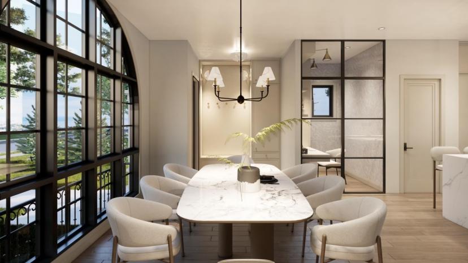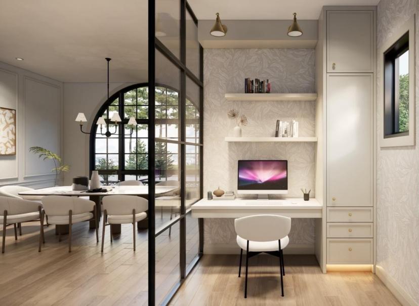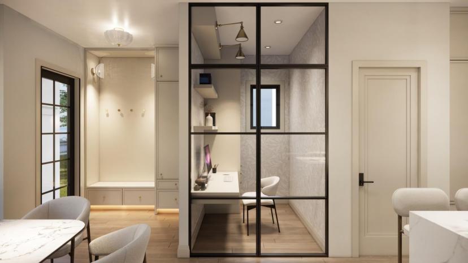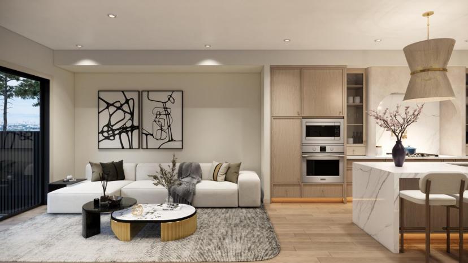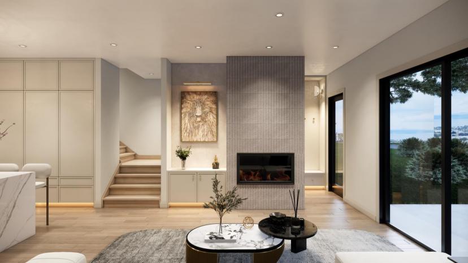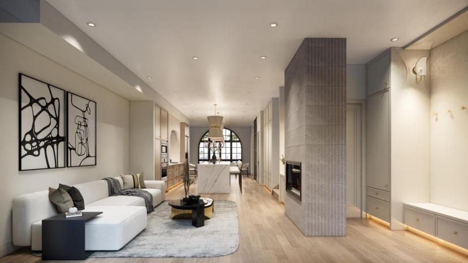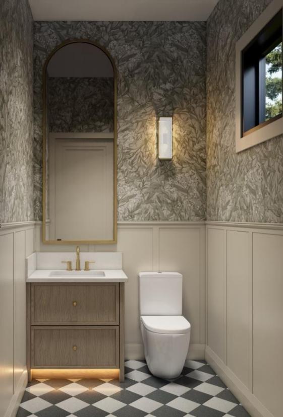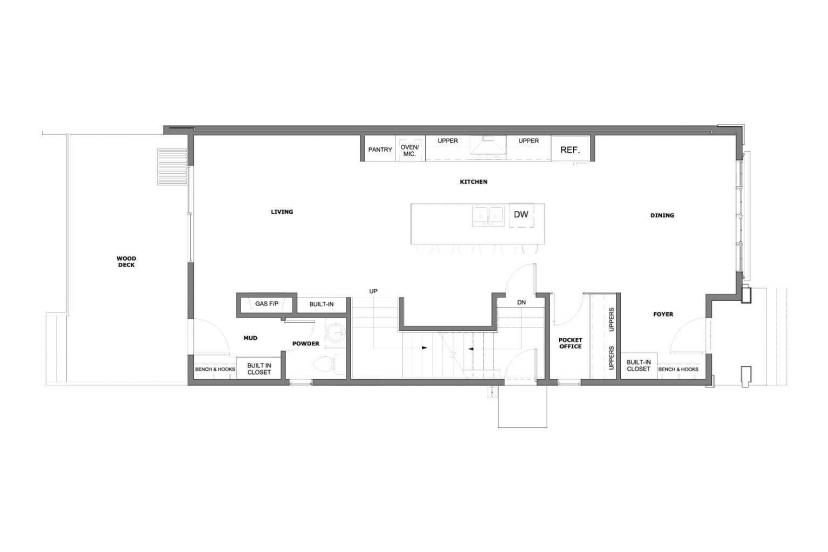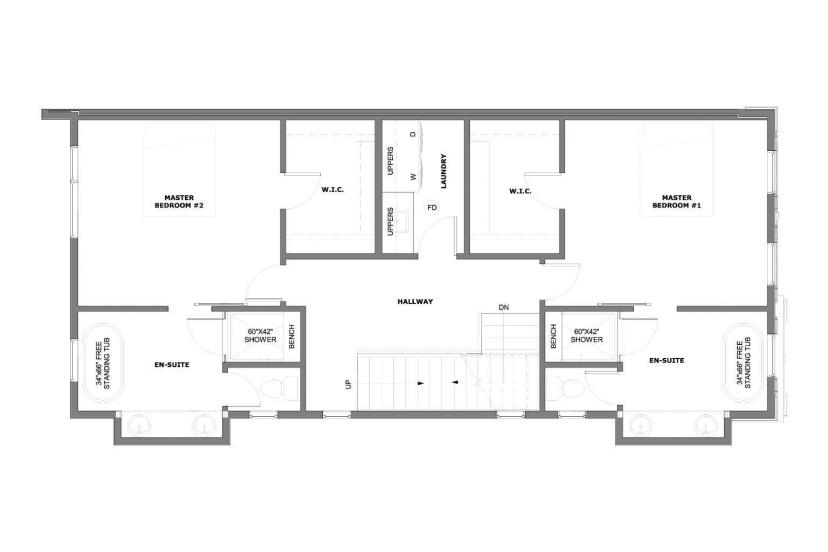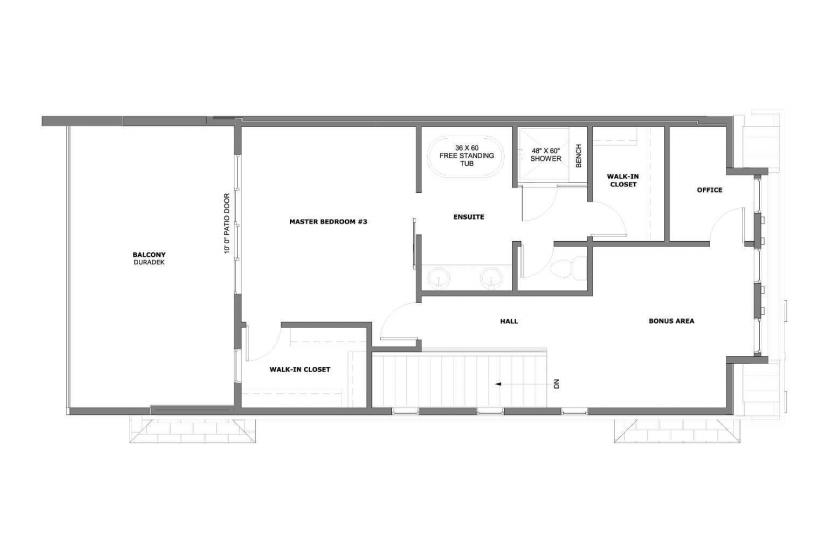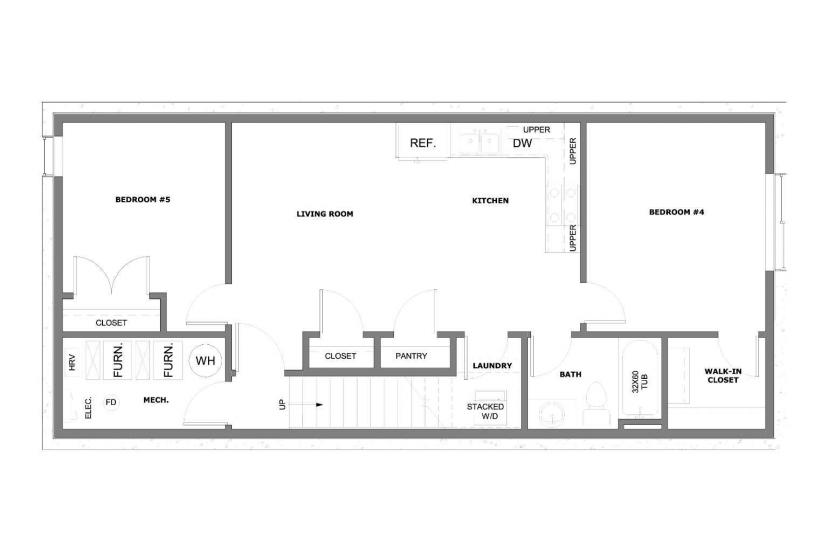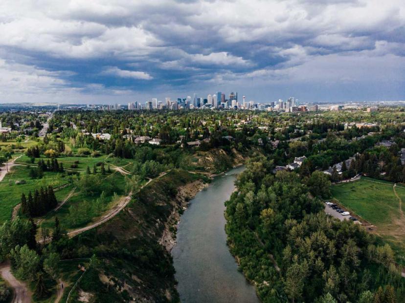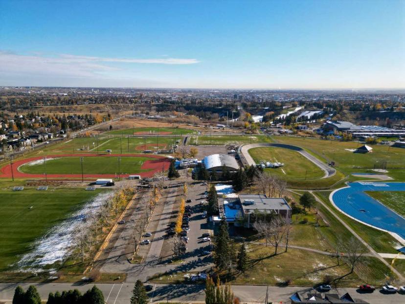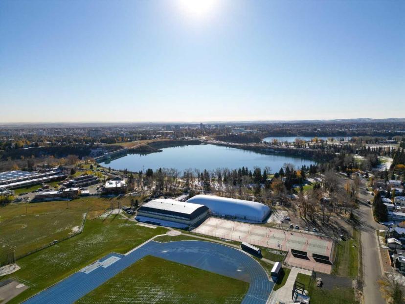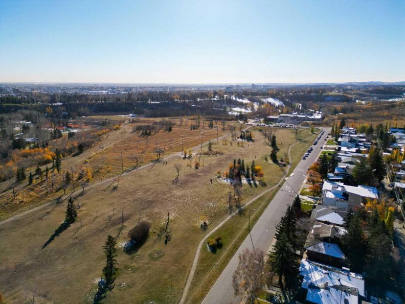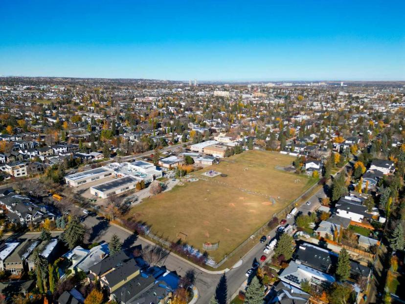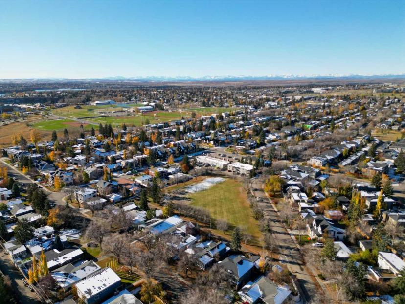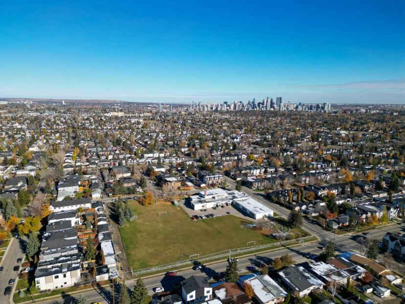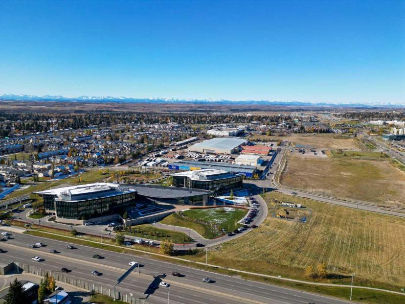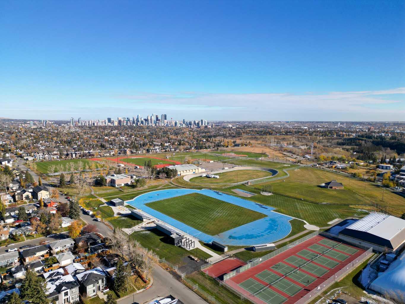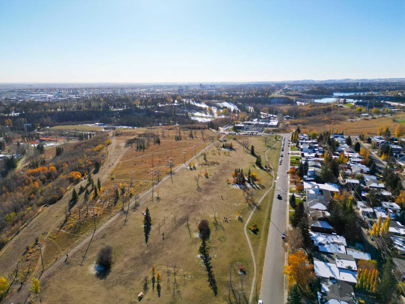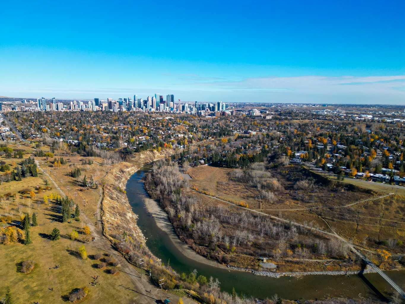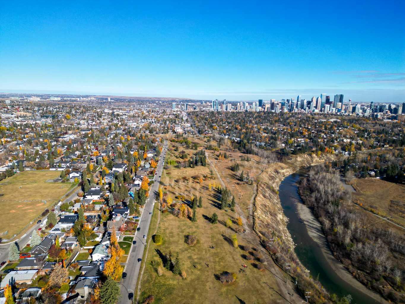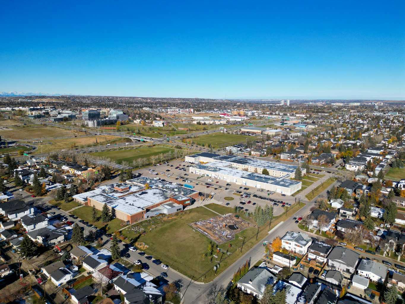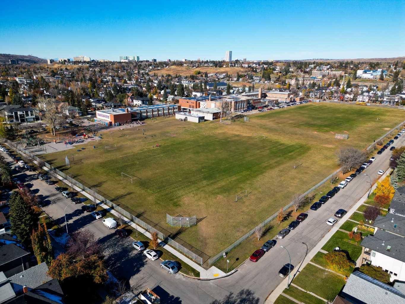- Alberta
- Calgary
4907 21a St SW
CAD$1,499,900
CAD$1,499,900 호가
4907 21a St SWCalgary, Alberta, T2T5C2
Delisted · 종료 됨 ·
3+252(2)| 2774.17 sqft

Open Map
Log in to view more information
Go To LoginSummary
IDA2176441
Status종료 됨
소유권자유보유권
Type주택 Semi Detached (Half Duplex),복식의,3 Storey,Side by Side
RoomsBed:3+2,Bath:5
Land Size2987 ft²
Parking2 (2)
AgeConstructed Date: 2025
Possession DateUpon Completion
Listing Courtesy ofRE/MAX House of Real Estate
Detail
Building
화장실 수5
침실수5
지상의 침실 수3
지하의 침실 수2
건축 연한New building
가전 제품Refrigerator,Cooktop - Gas,Dishwasher,Microwave,Oven - Built-In,Garage door opener
지하 개발Finished
지하실 특징Separate entrance,Suite
지하실 유형Full (Finished)
스타일Semi-detached
에어컨See Remarks
외벽Stucco
난로True
난로수량1
바닥Hardwood,Tile,Vinyl Plank
기초 유형Poured Concrete
화장실1
난방 유형Forced air
내부 크기2774.17 sqft
층3
총 완성 면적2774.17 sqft
유형Duplex
Ensuite있음
차고있음
Lot FeaturesBack Yard,Low Maintenance Landscape
Occupant TypeNew; Never Occupied
가전 제품Built-In Oven,Dishwasher,Garage Control(s),Gas Cooktop,Microwave,Refrigerator
Below Grade Finished Area798.58
Fireplaces Total1
Five Piece Ensuite Bath1
FlooringHardwood,Tile,Vinyl Plank
Foundation DetailsPoured Concrete
Four Piece Bath3
RoofAsphalt Shingle
침실Suite - Legal
Common Walls1 Common Wall
Fireplace FeaturesGas,Living Room
CoolingRough-In
Patio And Porch FeaturesBalcony(s),Deck
FencingFenced
토지
충 면적2987.5 sqft|0-4,050 sqft
면적2987.5 sqft|0-4,050 sqft
토지false
시설Playground,Schools
울타리유형Fence
Size Irregular2987.50
주차장
Parking FeaturesDouble Garage Attached
주변
시설운동장,주변 학교
커뮤니티 특성Playground,Schools Nearby,Sidewalks,Street Lights
Exterior FeaturesBalcony,BBQ gas line,Private Entrance,Private Yard
Zoning DescriptionR-CG
커뮤니티 특성Playground,Schools Nearby,Sidewalks,Street Lights
County Or ParishCalgary
기타
특성Wet bar,Closet Organizers,Gas BBQ Hookup
RestrictionsNone Known
Tax Block15
InclusionsN/A
Interior FeaturesBuilt-in Features,Closet Organizers,Double Vanity,High Ceilings,Kitchen Island,Open Floorplan,Pantry,Quartz Counters,Recessed Lighting,Walk-In Closet(s),Wet Bar
Laundry FeaturesIn Basement,Laundry Room,Multiple Locations
BasementSeparate/Exterior Entry,완성되었다,Full,침실
Heating강제 공기
Exposure동쪽
Remarks
Luxurious 3-STOREY SEMI-DETACHED MODERN INFILL coming soon to ALTADORE w/ a FULLY DEVELOPED 2-BED LEGAL SUITE (subject to permits & approvals by the city), MAIN FLOOR POCKET OFFICE, & THIRD FLOOR BONUS, PRIMARY SUITE, & BALCONY w/ MOUNTAIN VIEWS! Situated on a quiet street, steps away from the Flames Community Arenas and Playground & minutes to Central Memorial High School, Bishop Carrol High School, the Marda Loop shopping district, & Mount Royal! The foyer enjoys a built-in closet & bench w/ hooks w/ direct access to the front dining room, which enjoys large East-facing windows overlooking the front yard. Past the main floor office w/ built-in desk & upper shelving, the central kitchen is sure to impress w/ sophisticated finishes & top-of-the-line upgrades, including custom ceiling-height cabinetry, a built-in pantry, a full-height backsplash, & an oversized island ideal for daily life & entertaining w/ flush bar seating. The upgraded S/S appliance package includes a gas cooktop w/ a custom hood fan, a built-in wall oven & microwave, a dishwasher, & a French-door refrigerator. The living area centres on an inset gas fireplace w/ full-height tile & custom millwork. Sliding glass doors provide direct access to the West back deck & fully fenced yard, while a large mudroom w/ a built-in closet & a bench w/ hooks is great for you to keep everyone organized when entering the home from the double detached garage. The powder room is neatly tucked away off the mudroom for privacy. The second level features painted ceilings, engineered hardwood flooring, three bedrooms, a main bath, & a tiled laundry room. The front is dedicated to the primary suite, w/ a stunning 5-pc ensuite w/ heated tile floors, quartz vanity w/ dual undermount sinks, a fully tiled walk-in shower, & a free-standing soaker tub, plus a large walk-in closet w/ custom-millwork. The two additional bedrooms feature built-in closets (one being a walk-in) & share the main 4-pc bath w/ modern vanity & a full-height tiled tub/shower combo. Up another level, you’re in the spacious third-floor loft, complete w/ a spacious rec area w/ wet bar & sliding glass patio doors that bring you onto a large Duradeck balcony w/ views of the ROCKY MOUNTAINS! There’s also a main 4-pc bath and an EXTRA-LARGE OFFICE w/ oversized windows and a glass French door for the ultimate work-from-home location! The living space continues into the LEGAL 2-BED LOWER SUITE (subject to permits & approvals by the city) w/ private access, dedicated laundry, contemporary kitchen, spacious living room, & a modern 4-pc bath w/ fully tiled tub/shower combo. Altadore is one of Calgary's most coveted inner-city communities, consistently topping wish lists for its blend of vibrant urban living and family-friendly atmosphere. Nestled near the Elbow River, this neighbourhood offers an unbeatable lifestyle with quick access to parks, top schools, and trendy Marda Loop amenities!
The listing data is provided under copyright by Pillar 9™.
The listing data is deemed reliable but is not guaranteed accurate by Pillar 9™ nor RealMaster.
Location
Province:
Alberta
City:
Calgary
Community:
Altadore
Room
Room
Level
Length
Width
Area
Living Room
메인
48.17
46.17
2223.69
주방
메인
60.17
29.50
1774.92
사무실
메인
26.00
18.08
470.17
Dining Room
메인
45.67
39.33
1796.22
Bedroom - Primary
Second
45.92
41.58
1909.37
Walk-In Closet
Second
30.33
19.67
596.56
침실
Second
38.83
37.50
1456.25
침실
Second
41.83
32.00
1338.67
세탁소
Second
28.17
18.58
523.43
Bonus Room
Third
67.00
51.92
3478.42
사무실
Third
54.67
34.17
1867.78
침실
지하실
41.25
38.83
1601.88
침실
지하실
42.08
32.83
1381.74
주방
지하실
41.58
26.25
1091.56
Game Room
지하실
42.08
34.17
1437.85
세탁소
지하실
18.33
13.08
239.86
2pc Bathroom
메인
NaN
4pc Bathroom
Second
NaN
4pc Bathroom
지하실
NaN
4pc Bathroom
Third
NaN
5pc Ensuite bath
Second
NaN
Book Viewing
Your feedback has been submitted.
Submission Failed! Please check your input and try again or contact us

