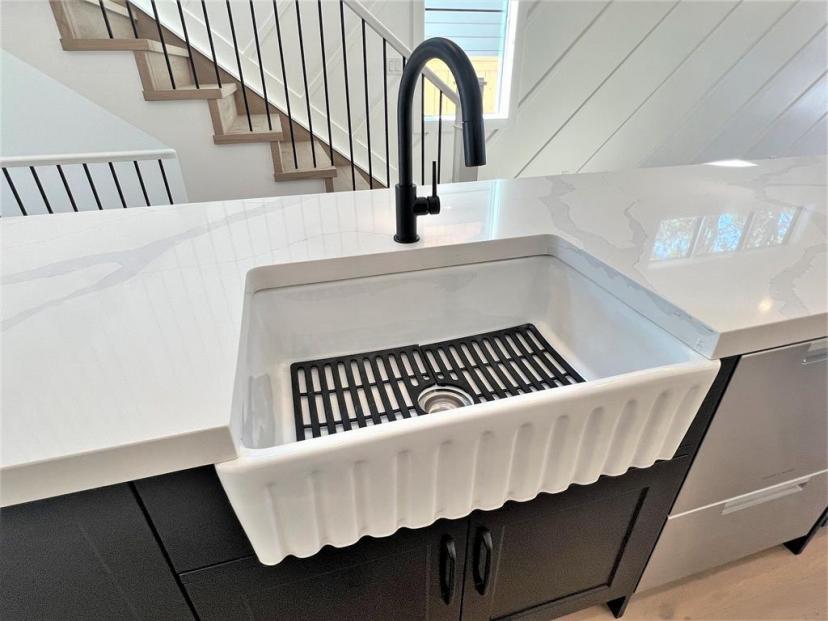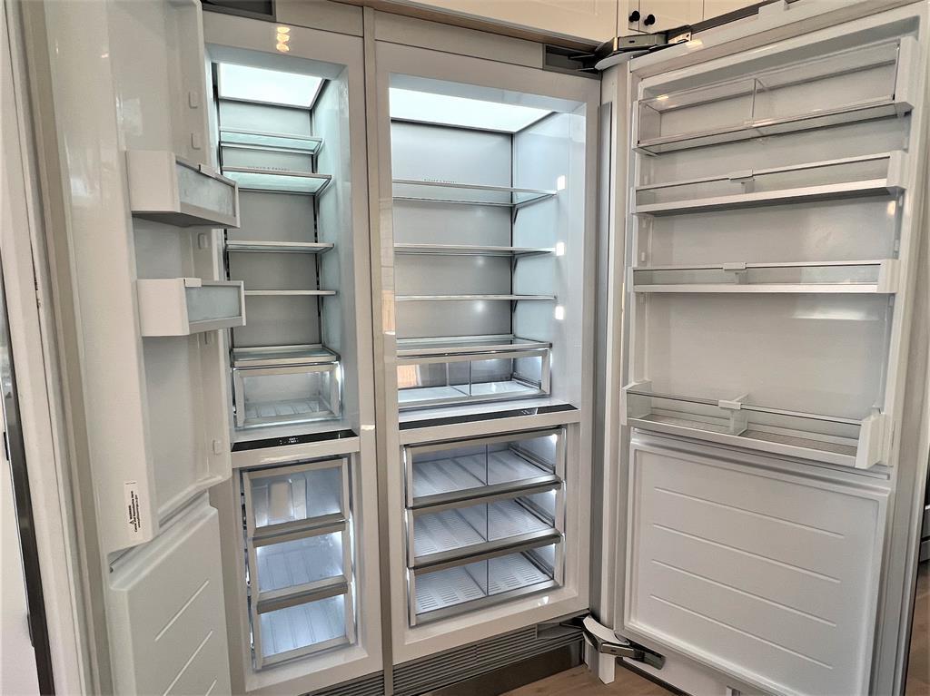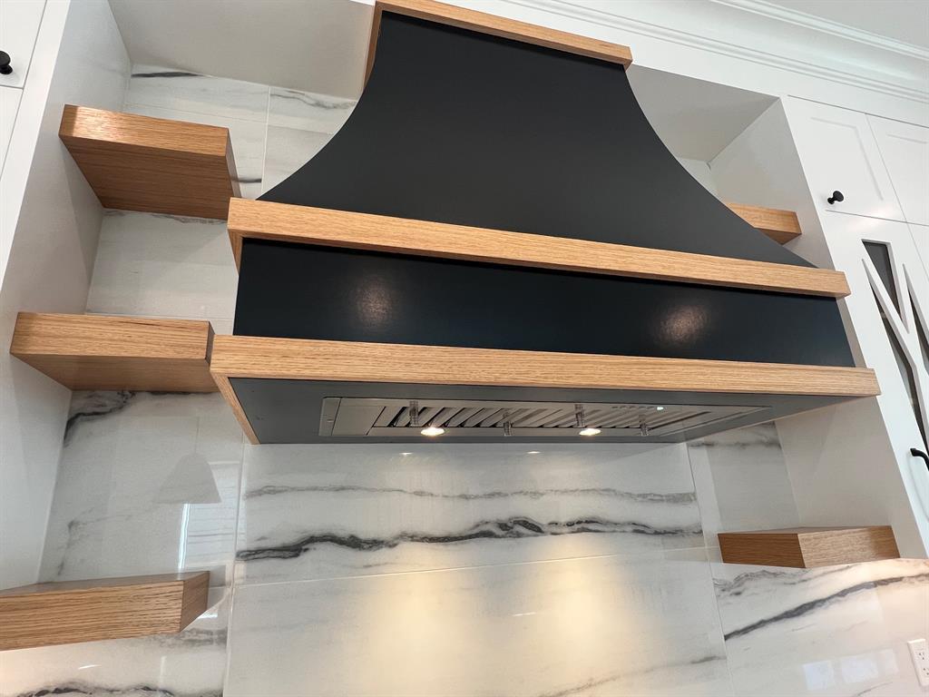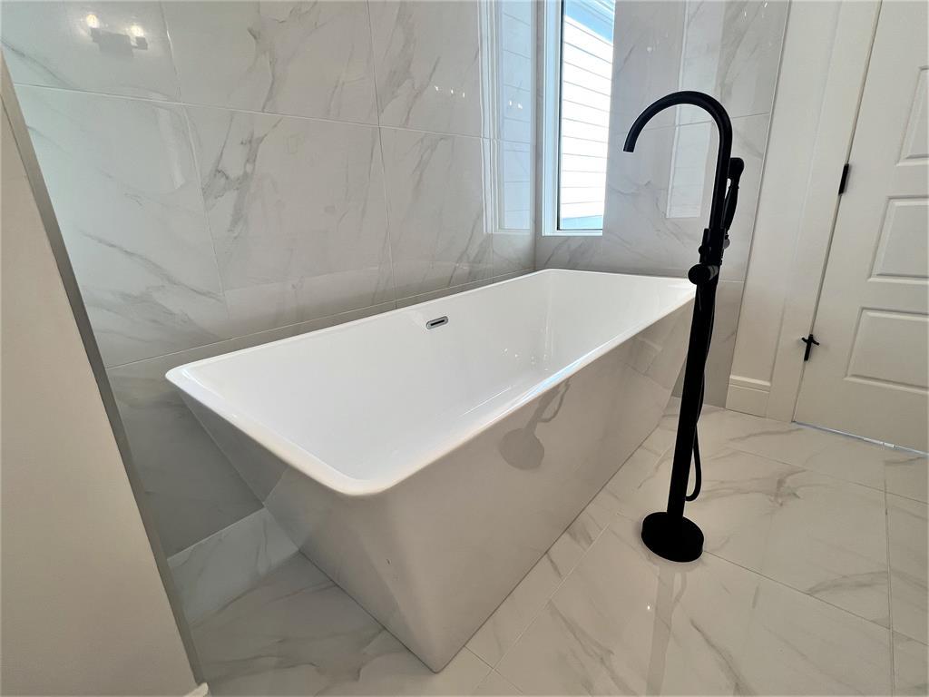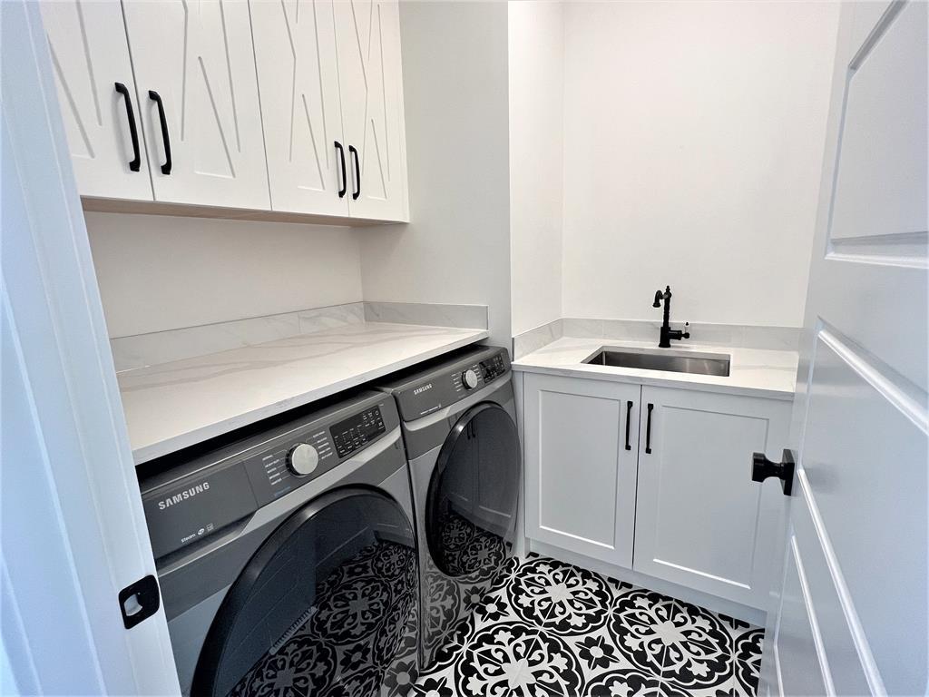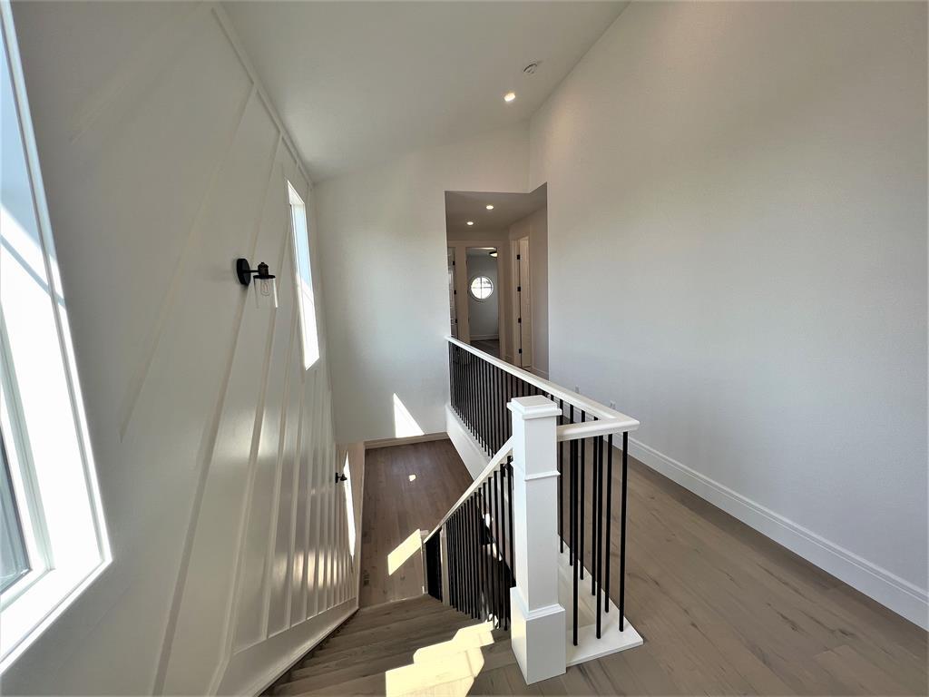- Alberta
- Calgary
4008 18 St SW
CAD$1,329,900
CAD$1,329,900 要價
4008 18 St SWCalgary, Alberta, T2T4V5
退市
3+142| 2063 sqft
Listing information last updated on June 30th, 2023 at 7:28am UTC.

Open Map
Log in to view more information
Go To LoginSummary
IDA2048271
Status退市
產權Freehold
Brokered ByRE/MAX HOUSE OF REAL ESTATE
TypeResidential House,Detached
AgeConstructed Date: 2021
Land Size290 m2|0-4050 sqft
Square Footage2063 sqft
RoomsBed:3+1,Bath:4
Detail
公寓樓
浴室數量4
臥室數量4
地上臥室數量3
地下臥室數量1
家用電器Washer,Refrigerator,Water purifier,Water softener,Dishwasher,Stove,Dryer,Microwave,Hood Fan,Window Coverings,Garage door opener
地下室裝修Finished
地下室類型Full (Finished)
建築日期2021
建材Poured concrete
風格Detached
外牆Composite Siding,Concrete,See Remarks
壁爐True
壁爐數量1
地板Ceramic Tile,Hardwood
地基Poured Concrete
洗手間1
供暖方式Natural gas
供暖類型Forced air,In Floor Heating
使用面積2063 sqft
樓層2
裝修面積2063 sqft
類型House
土地
總面積290 m2|0-4,050 sqft
面積290 m2|0-4,050 sqft
面積false
設施Playground
圍牆類型Fence
景觀Landscaped,Lawn
Size Irregular290.00
周邊
設施Playground
Zoning DescriptionR-C2
其他
特點See remarks,Back lane,Wet bar,Closet Organizers,No Animal Home,No Smoking Home,Level
Basement已裝修,Full(已裝修)
FireplaceTrue
HeatingForced air,In Floor Heating
Remarks
One of Altadore's Premier Built Homes and with a PAVED BACK LANE! We are Proud to Offer you this 2 Storey Detached Modern Farmhouse Design featuring the White Hardie Board Exterior! With approximately 2900 square feet of developed living space on 3 levels! The 10' Height Main Level Features the Central Gourmet Kitchen Design with Full Size Island and Cabinetry including 5' Pantry! Bright Front Dining Area, and Living Room with Fireplace and Built In Shelving, plus a Mudroom behind the living space!! The 9' Height Upper Level has 3 Bedrooms, with the Vaulted Master Suite and Glamour Spa Ensuite, plus Two Cantilevered Bedrooms providing additional Width and Size! The 9' Height Lower Level has the Media Family Room with Wet Bar, 4th Bedroom, and Full Bathroom! Fully Upgraded Finishing Product throughout the home, including Hardwood and Tile Flooring on the Main and Upper Levels Including the Staircase, Designer Cabinetry, Stone Countertops and Upgraded Appliances, Including 48" Fisher & Paykel Fridge and Freezer, Gas Range and Built In Dishwasher! Plus Water Softener, Water Filtration System, and Built In Vacuum System. Ignore the upcoming heat wave with Central Air! Finally, bring those Big Red Patio Chairs to relax on in your private front West Facing Patio! And enjoy summers on your 16' x 12' back deck! It's all here for you! (id:22211)
The listing data above is provided under copyright by the Canada Real Estate Association.
The listing data is deemed reliable but is not guaranteed accurate by Canada Real Estate Association nor RealMaster.
MLS®, REALTOR® & associated logos are trademarks of The Canadian Real Estate Association.
Location
Province:
Alberta
City:
Calgary
Community:
Altadore
Room
Room
Level
Length
Width
Area
家庭
Lower
14.99
18.83
282.36
4.57 M x 5.74 M
臥室
Lower
10.01
11.58
115.89
3.05 M x 3.53 M
4pc Bathroom
Lower
8.01
9.84
78.79
2.44 M x 3.00 M
倉庫
Lower
5.51
6.82
37.61
1.68 M x 2.08 M
客廳
主
14.99
12.99
194.80
4.57 M x 3.96 M
廚房
主
20.01
10.99
219.96
6.10 M x 3.35 M
餐廳
主
12.01
14.01
168.22
3.66 M x 4.27 M
2pc Bathroom
主
6.50
6.00
39.00
1.98 M x 1.83 M
主臥
Upper
10.99
13.32
146.40
3.35 M x 4.06 M
5pc Bathroom
Upper
16.99
10.01
170.06
5.18 M x 3.05 M
臥室
Upper
11.75
12.43
146.05
3.58 M x 3.79 M
臥室
Upper
10.99
12.43
136.66
3.35 M x 3.79 M
洗衣房
Upper
4.99
7.74
38.61
1.52 M x 2.36 M
4pc Bathroom
Upper
8.01
9.68
77.48
2.44 M x 2.95 M
Book Viewing
Your feedback has been submitted.
Submission Failed! Please check your input and try again or contact us










