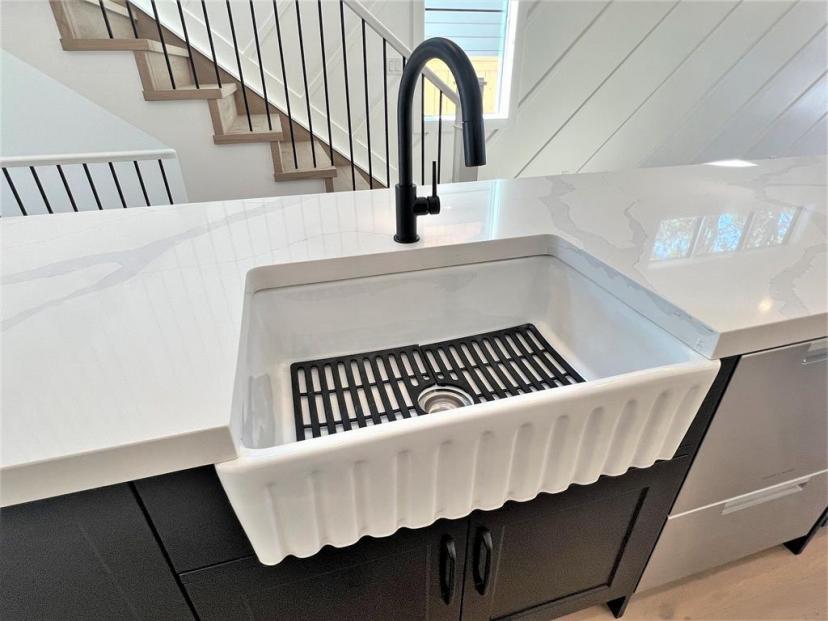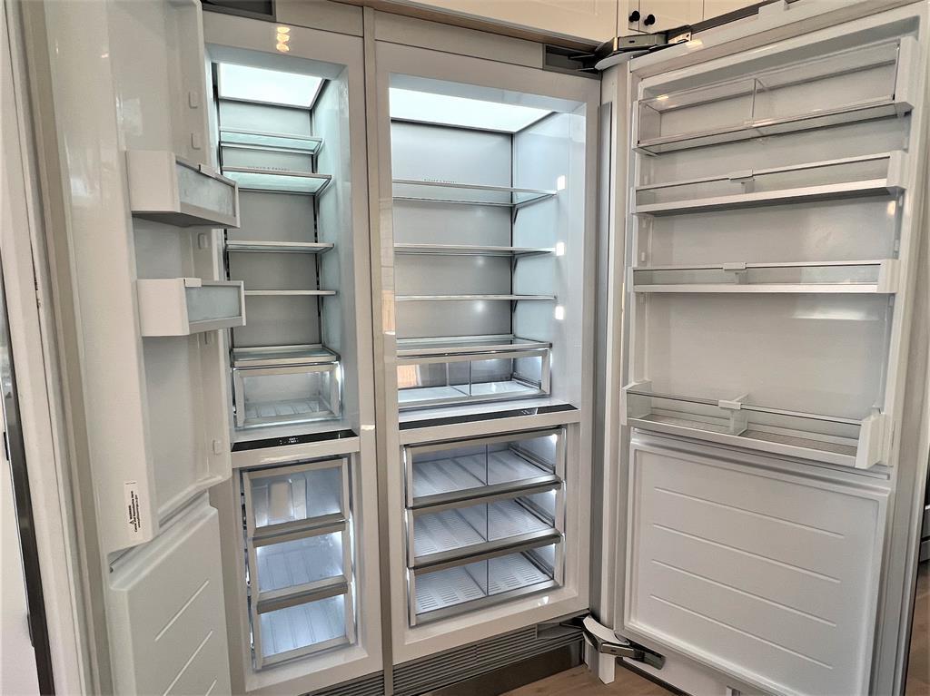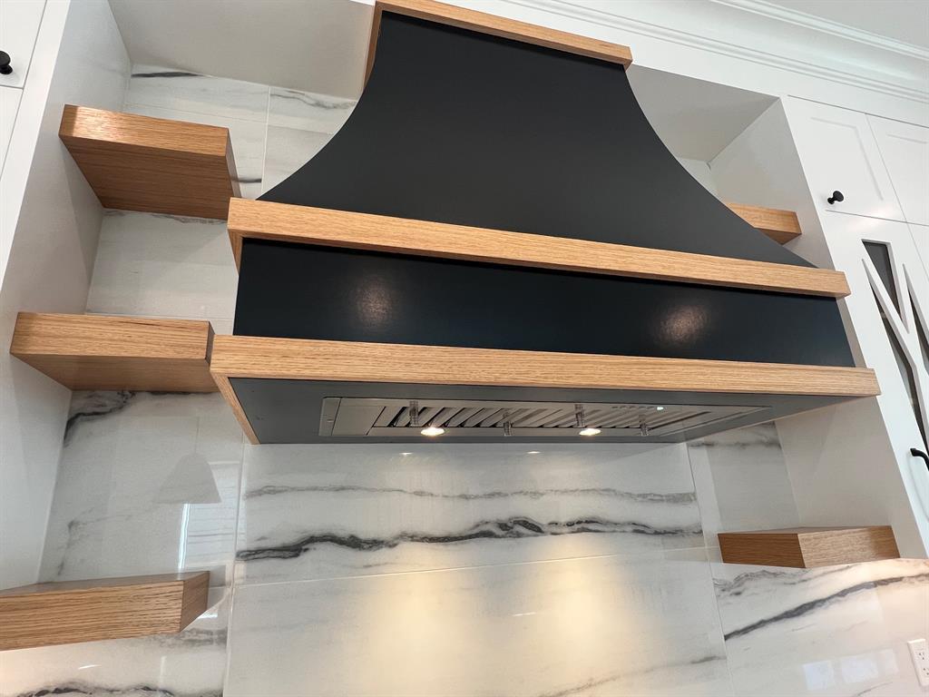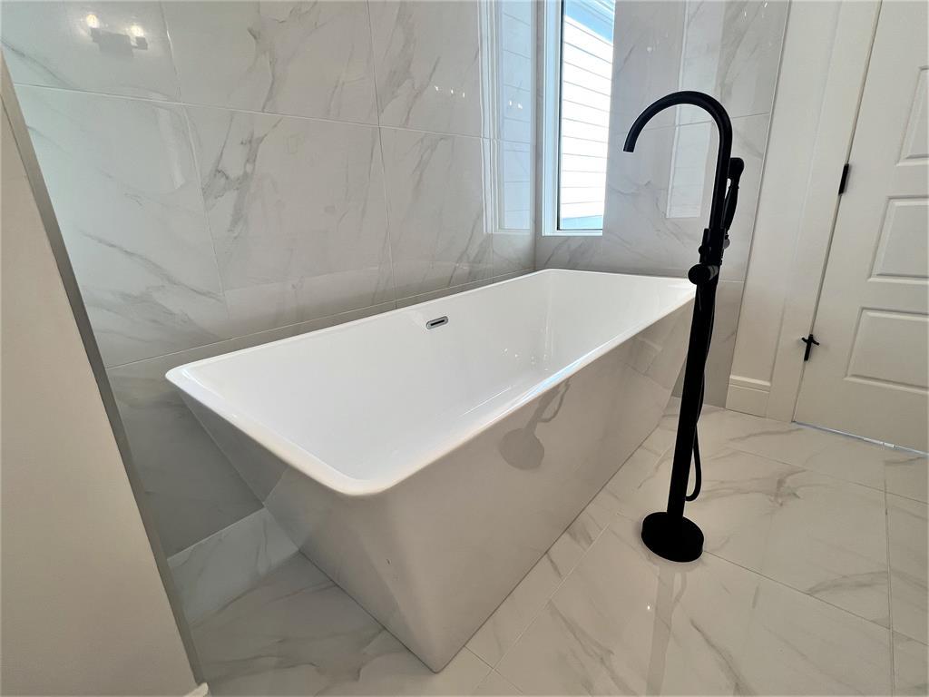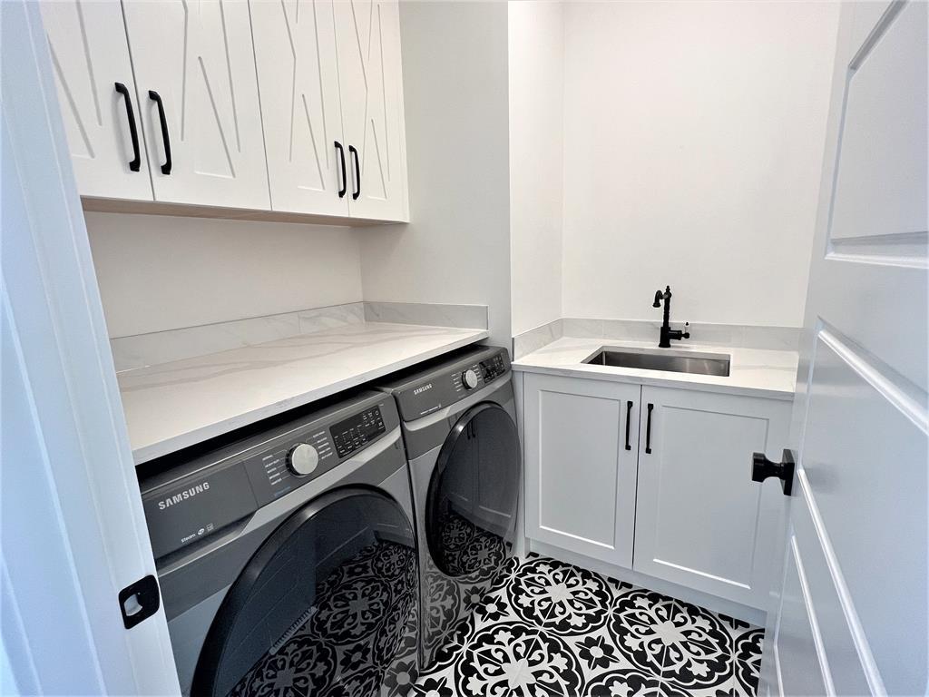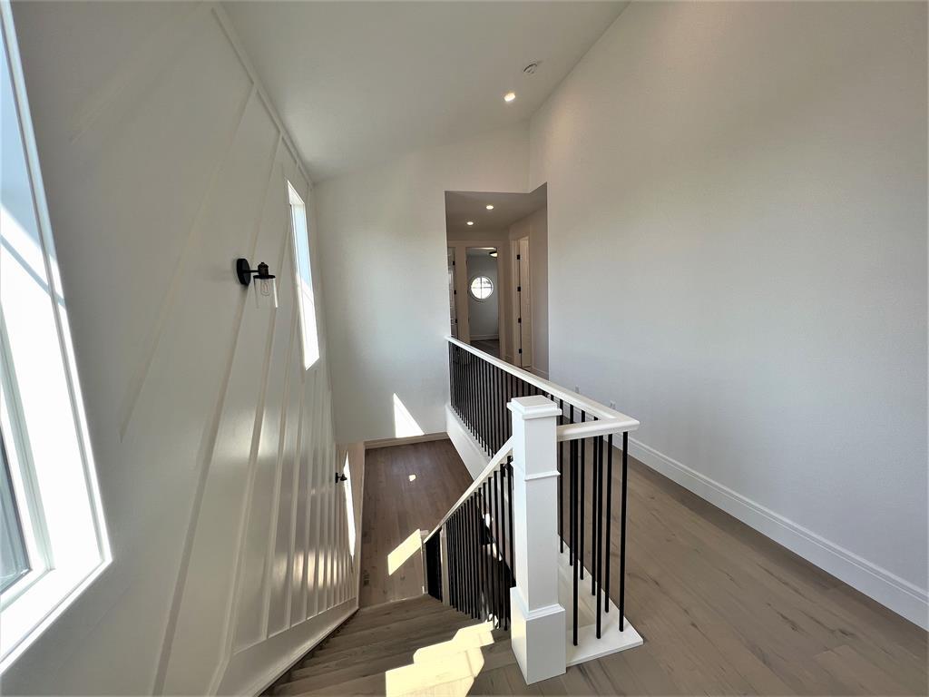- Alberta
- Calgary
4008 18 St SW
CAD$1,329,900
CAD$1,329,900 Asking price
4008 18 St SWCalgary, Alberta, T2T4V5
Delisted
3+142| 2063 sqft
Listing information last updated on June 30th, 2023 at 7:28am UTC.

Open Map
Log in to view more information
Go To LoginSummary
IDA2048271
StatusDelisted
Ownership TypeFreehold
Brokered ByRE/MAX HOUSE OF REAL ESTATE
TypeResidential House,Detached
AgeConstructed Date: 2021
Land Size290 m2|0-4050 sqft
Square Footage2063 sqft
RoomsBed:3+1,Bath:4
Detail
Building
Bathroom Total4
Bedrooms Total4
Bedrooms Above Ground3
Bedrooms Below Ground1
AppliancesWasher,Refrigerator,Water purifier,Water softener,Dishwasher,Stove,Dryer,Microwave,Hood Fan,Window Coverings,Garage door opener
Basement DevelopmentFinished
Basement TypeFull (Finished)
Constructed Date2021
Construction MaterialPoured concrete
Construction Style AttachmentDetached
Exterior FinishComposite Siding,Concrete,See Remarks
Fireplace PresentTrue
Fireplace Total1
Flooring TypeCeramic Tile,Hardwood
Foundation TypePoured Concrete
Half Bath Total1
Heating FuelNatural gas
Heating TypeForced air,In Floor Heating
Size Interior2063 sqft
Stories Total2
Total Finished Area2063 sqft
TypeHouse
Land
Size Total290 m2|0-4,050 sqft
Size Total Text290 m2|0-4,050 sqft
Acreagefalse
AmenitiesPlayground
Fence TypeFence
Landscape FeaturesLandscaped,Lawn
Size Irregular290.00
Surrounding
Ammenities Near ByPlayground
Zoning DescriptionR-C2
Other
FeaturesSee remarks,Back lane,Wet bar,Closet Organizers,No Animal Home,No Smoking Home,Level
BasementFinished,Full (Finished)
FireplaceTrue
HeatingForced air,In Floor Heating
Remarks
One of Altadore's Premier Built Homes and with a PAVED BACK LANE! We are Proud to Offer you this 2 Storey Detached Modern Farmhouse Design featuring the White Hardie Board Exterior! With approximately 2900 square feet of developed living space on 3 levels! The 10' Height Main Level Features the Central Gourmet Kitchen Design with Full Size Island and Cabinetry including 5' Pantry! Bright Front Dining Area, and Living Room with Fireplace and Built In Shelving, plus a Mudroom behind the living space!! The 9' Height Upper Level has 3 Bedrooms, with the Vaulted Master Suite and Glamour Spa Ensuite, plus Two Cantilevered Bedrooms providing additional Width and Size! The 9' Height Lower Level has the Media Family Room with Wet Bar, 4th Bedroom, and Full Bathroom! Fully Upgraded Finishing Product throughout the home, including Hardwood and Tile Flooring on the Main and Upper Levels Including the Staircase, Designer Cabinetry, Stone Countertops and Upgraded Appliances, Including 48" Fisher & Paykel Fridge and Freezer, Gas Range and Built In Dishwasher! Plus Water Softener, Water Filtration System, and Built In Vacuum System. Ignore the upcoming heat wave with Central Air! Finally, bring those Big Red Patio Chairs to relax on in your private front West Facing Patio! And enjoy summers on your 16' x 12' back deck! It's all here for you! (id:22211)
The listing data above is provided under copyright by the Canada Real Estate Association.
The listing data is deemed reliable but is not guaranteed accurate by Canada Real Estate Association nor RealMaster.
MLS®, REALTOR® & associated logos are trademarks of The Canadian Real Estate Association.
Location
Province:
Alberta
City:
Calgary
Community:
Altadore
Room
Room
Level
Length
Width
Area
Family
Lower
14.99
18.83
282.36
4.57 M x 5.74 M
Bedroom
Lower
10.01
11.58
115.89
3.05 M x 3.53 M
4pc Bathroom
Lower
8.01
9.84
78.79
2.44 M x 3.00 M
Storage
Lower
5.51
6.82
37.61
1.68 M x 2.08 M
Living
Main
14.99
12.99
194.80
4.57 M x 3.96 M
Kitchen
Main
20.01
10.99
219.96
6.10 M x 3.35 M
Dining
Main
12.01
14.01
168.22
3.66 M x 4.27 M
2pc Bathroom
Main
6.50
6.00
39.00
1.98 M x 1.83 M
Primary Bedroom
Upper
10.99
13.32
146.40
3.35 M x 4.06 M
5pc Bathroom
Upper
16.99
10.01
170.06
5.18 M x 3.05 M
Bedroom
Upper
11.75
12.43
146.05
3.58 M x 3.79 M
Bedroom
Upper
10.99
12.43
136.66
3.35 M x 3.79 M
Laundry
Upper
4.99
7.74
38.61
1.52 M x 2.36 M
4pc Bathroom
Upper
8.01
9.68
77.48
2.44 M x 2.95 M
Book Viewing
Your feedback has been submitted.
Submission Failed! Please check your input and try again or contact us










