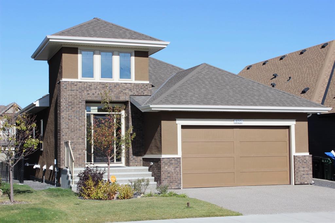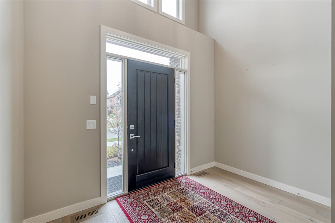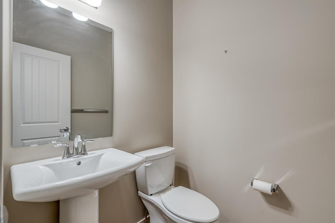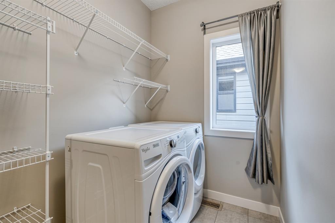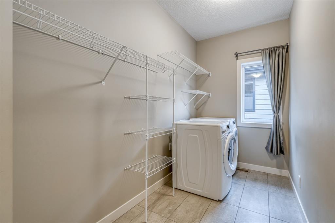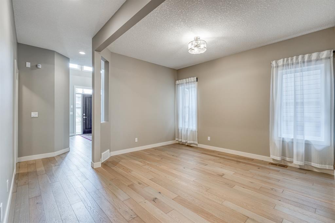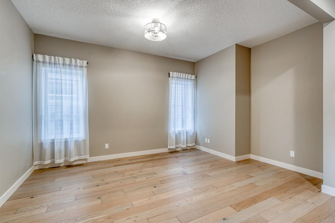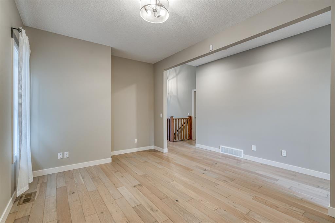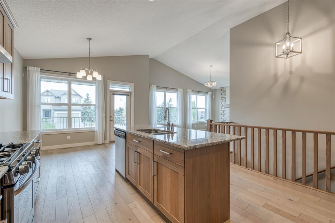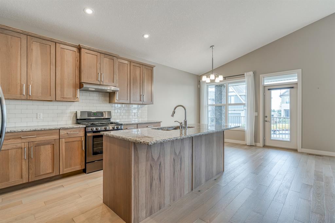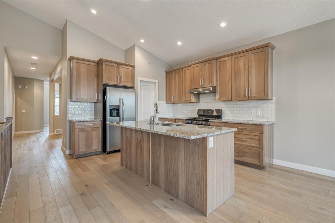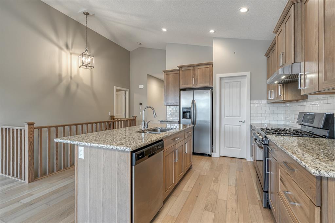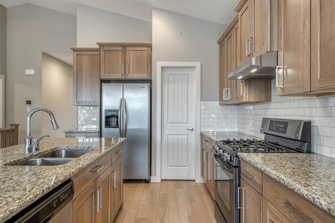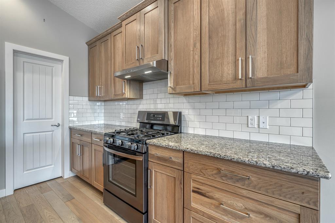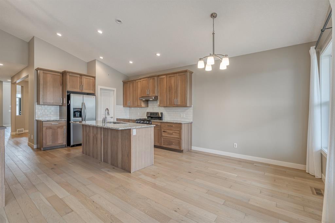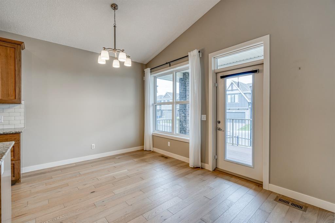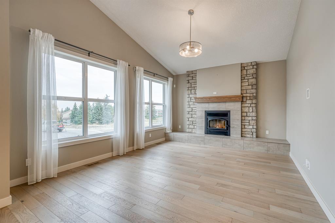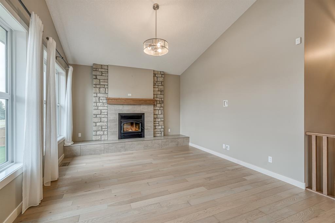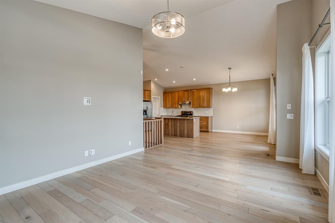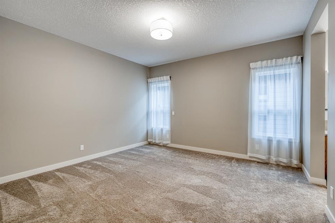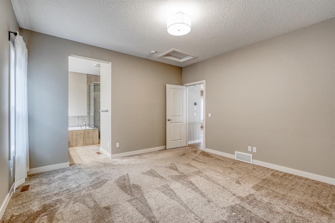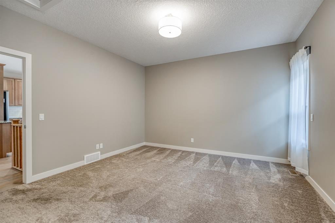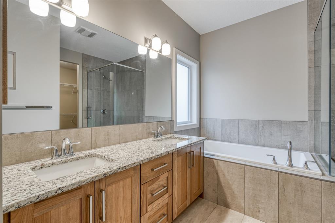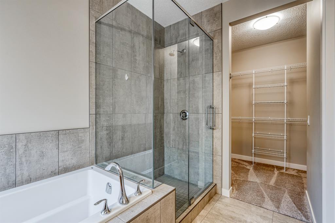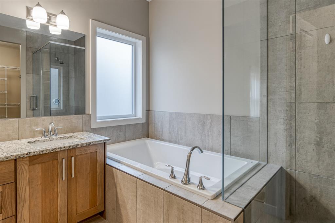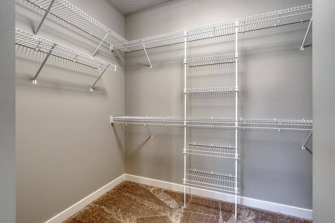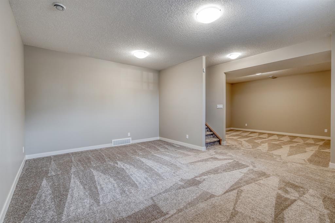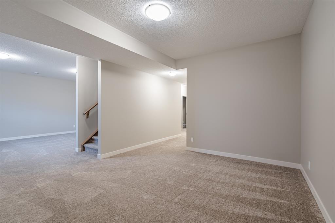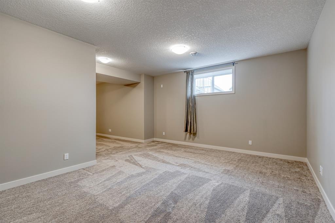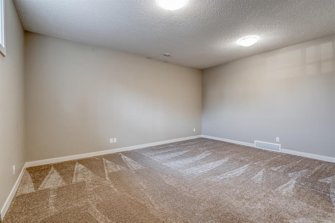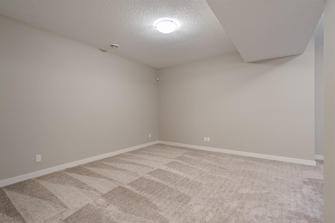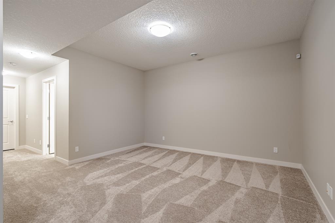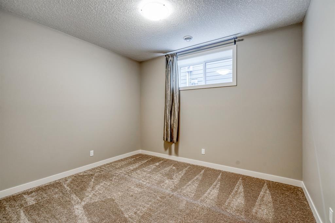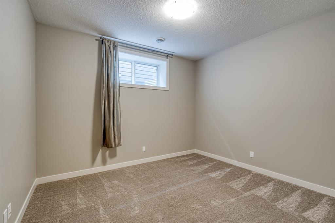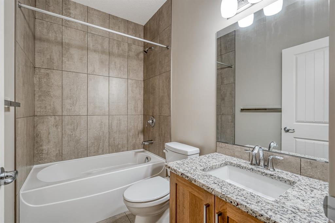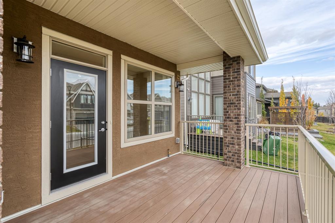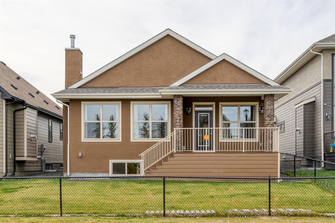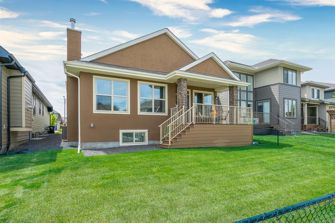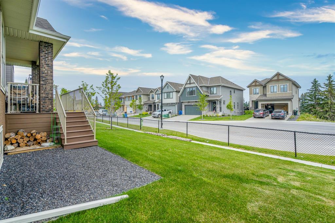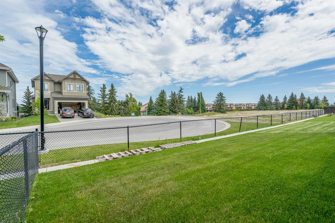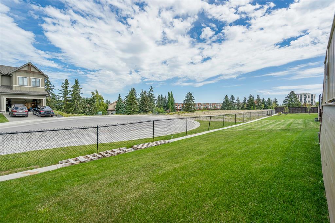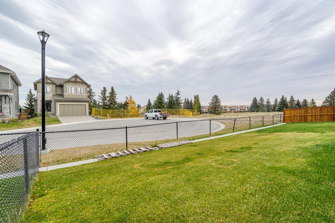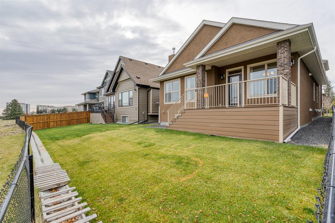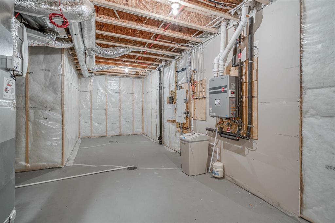- Alberta
- Calgary
322 Shawnee Blvd SW
CAD$699,900
CAD$699,900 要價
322 SHAWNEE Boulevard SWCalgary, Alberta, T2Y0P4
退市
1+234| 1527 sqft
Listing information last updated on Thu Dec 31 2020 00:06:35 GMT-0500 (Eastern Standard Time)

Open Map
Log in to view more information
Go To LoginSummary
IDA1044482
Status退市
Brokered ByCENTURY 21 BAMBER REALTY LTD.
TypeResidential House,Detached,Bungalow
AgeConstructed Date: 2018
Land Size4424 sqft|4051 - 7250 sqft
Square Footage1527 sqft
RoomsBed:1+2,Bath:3
Detail
公寓樓
浴室數量3
臥室數量3
地上臥室數量1
地下臥室數量2
家用電器Refrigerator,Water softener,Gas stove(s),Dishwasher,Microwave,Window Coverings,Garage door opener,Washer & Dryer
Architectural StyleBungalow
地下室類型Full
建築日期2018
建材Wood frame
風格Detached
空調Central air conditioning
壁爐True
壁爐數量1
火警No Sprinkler System
地板Carpeted,Hardwood,Tile
地基Concrete
洗手間1
供暖方式Natural gas
供暖類型Forced air
使用面積1527 sqft
樓層1
裝修面積1527 sqft
類型House
土地
總面積4424 sqft|4,051 - 7,250 sqft
面積4424 sqft|4,051 - 7,250 sqft
面積false
設施Playground
圍牆類型Partially fenced
景觀Landscaped,Lawn
Size Irregular4424.00
Exposed Aggregate
Attached Garage
周邊
設施Playground
Zoning DescriptionR-C1
Other
特點See remarks,No Animal Home,No Smoking Home,Level
Basement
FireplaceTrue
HeatingForced air
Remarks
Just minutes to the CTrain, Fish Creek Park and new Stoney Trail, this LIKE NEW Cardel bungalow has many CUSTOM features and almost 3000 sq ft of development! Shawnee Slopes is one of Calgary's most unique master-planned communities in the heart of Fish Creek Park - A mixture of 9 foot ceilings paired with 14' VAULTED ceilings on the main floor creating an airy, sunny, and open concept plan. The Great Room fireplace with stone and tile is the focal point on the main floor along with large windows that offer an abundance of light. Kitchen has GRANITE counters, stainless appliances, walk-in pantry, breakfast nook and a FORMAL dining.... Garden doors lead to a covered and shaded composite deck with the convenience of a natural gas BBQ hook up and The spacious master bedroom has a 5 piece ensuite with dual sinks, granite counters, separate glass shower, and SOAKER tub. The lower level has a large family room, games/workout area, 2 additional bedrooms, and a full 4-piece bath. There is also additional space in the basement which could be converted into a wine cellar or storage room plus AIR CONDITIONING, tankless water heater, irrigation, main floor laundry/mud room off the garage and a nicely landscaped yard too! Call today for your private viewing! (id:22211)
The listing data above is provided under copyright by the Canada Real Estate Association.
The listing data is deemed reliable but is not guaranteed accurate by Canada Real Estate Association nor RealMaster.
MLS®, REALTOR® & associated logos are trademarks of The Canadian Real Estate Association.
Location
Province:
Alberta
City:
Calgary
Community:
Shawnee Slopes
Room
Room
Level
Length
Width
Area
家庭
地下室
NaN
臥室
地下室
NaN
臥室
地下室
NaN
4pc Bathroom
地下室
NaN
Furnace
地下室
NaN
廚房
主
NaN
客廳
主
NaN
餐廳
主
NaN
主臥
主
NaN
5pc Bathroom
主
NaN
2pc Bathroom
主
NaN
洗衣房
主
NaN
Book Viewing
Your feedback has been submitted.
Submission Failed! Please check your input and try again or contact us

