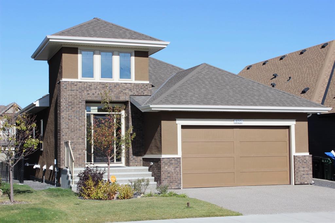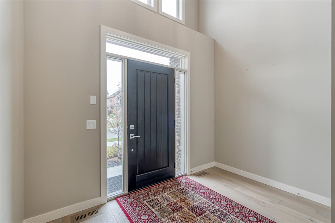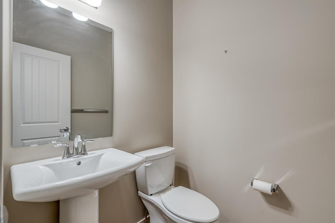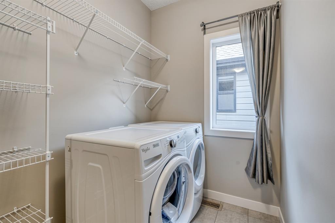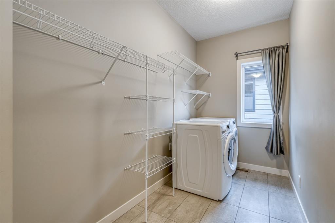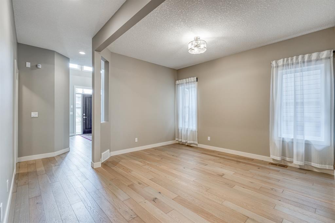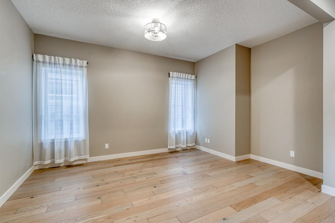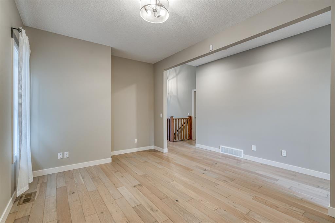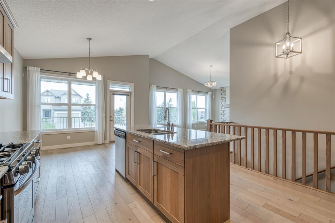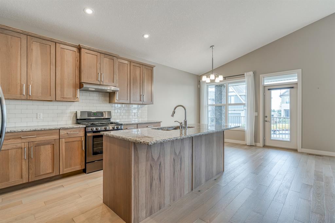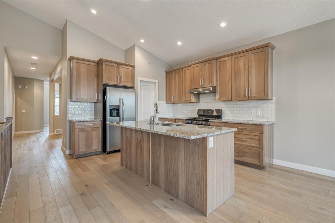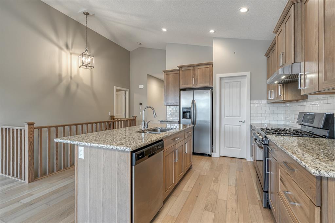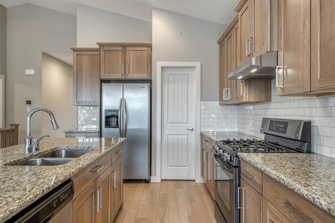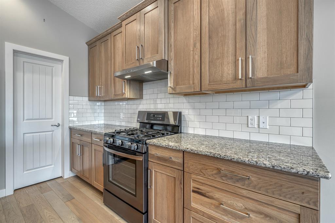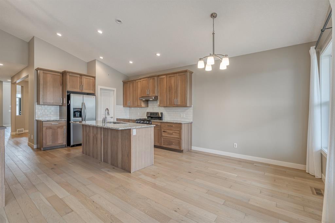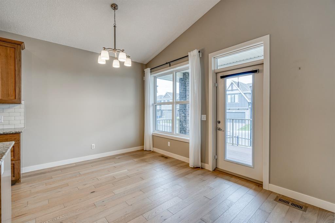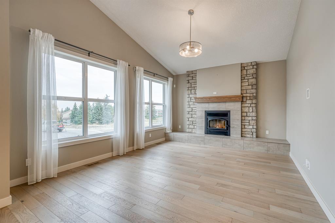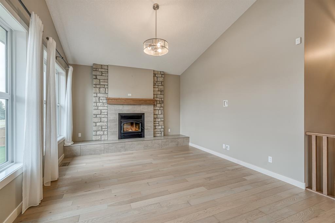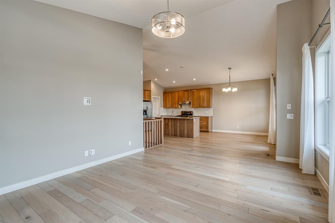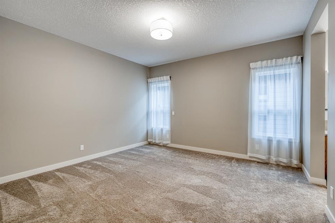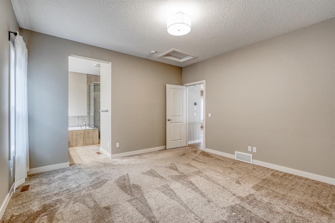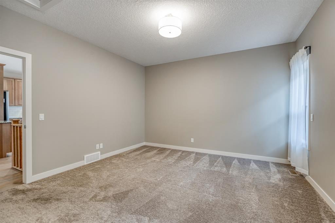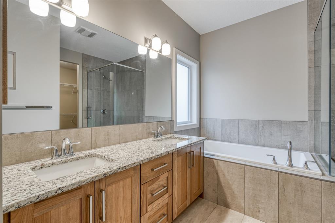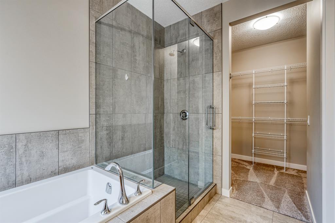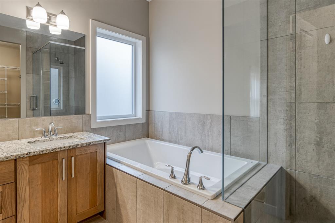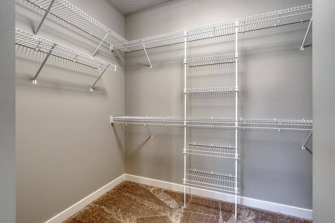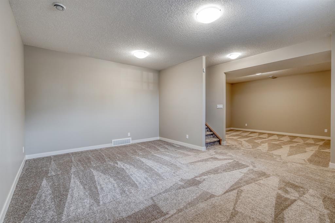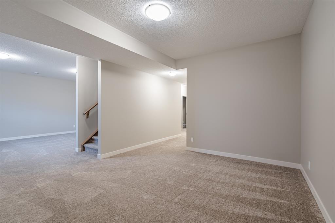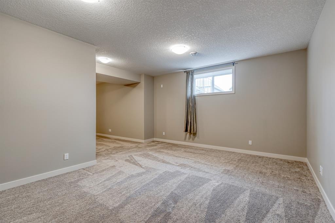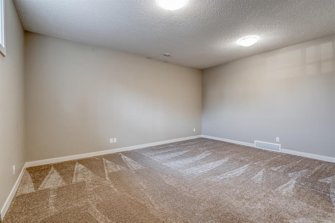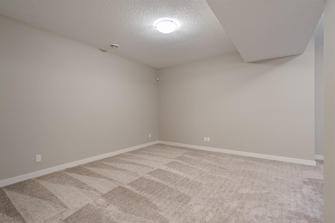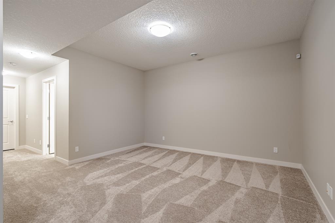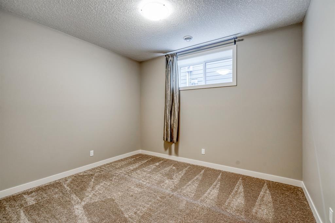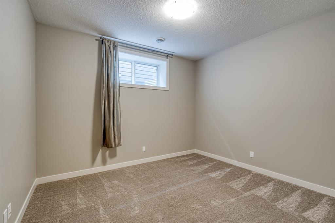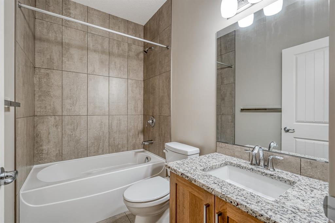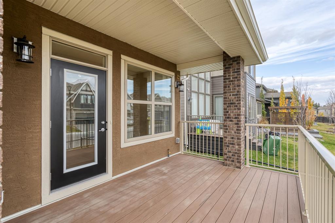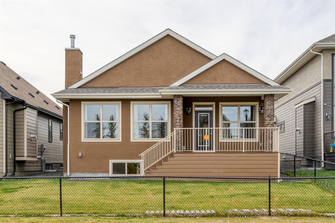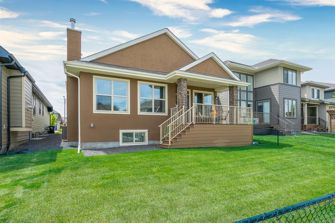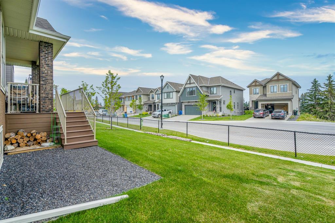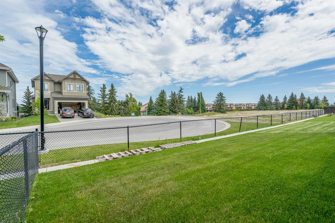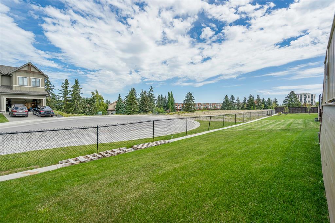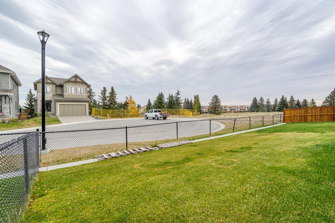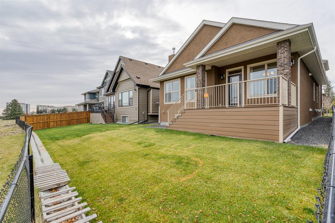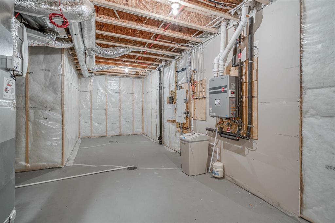- Alberta
- Calgary
322 Shawnee Blvd SW
CAD$699,900
CAD$699,900 Asking price
322 SHAWNEE Boulevard SWCalgary, Alberta, T2Y0P4
Delisted
1+234| 1527 sqft
Listing information last updated on Thu Dec 31 2020 00:06:35 GMT-0500 (Eastern Standard Time)

Open Map
Log in to view more information
Go To LoginSummary
IDA1044482
StatusDelisted
Brokered ByCENTURY 21 BAMBER REALTY LTD.
TypeResidential House,Detached,Bungalow
AgeConstructed Date: 2018
Land Size4424 sqft|4051 - 7250 sqft
Square Footage1527 sqft
RoomsBed:1+2,Bath:3
Detail
Building
Bathroom Total3
Bedrooms Total3
Bedrooms Above Ground1
Bedrooms Below Ground2
AppliancesRefrigerator,Water softener,Gas stove(s),Dishwasher,Microwave,Window Coverings,Garage door opener,Washer & Dryer
Architectural StyleBungalow
Basement TypeFull
Constructed Date2018
Construction MaterialWood frame
Construction Style AttachmentDetached
Cooling TypeCentral air conditioning
Fireplace PresentTrue
Fireplace Total1
Fire ProtectionNo Sprinkler System
Flooring TypeCarpeted,Hardwood,Tile
Foundation TypeConcrete
Half Bath Total1
Heating FuelNatural gas
Heating TypeForced air
Size Interior1527 sqft
Stories Total1
Total Finished Area1527 sqft
TypeHouse
Land
Size Total4424 sqft|4,051 - 7,250 sqft
Size Total Text4424 sqft|4,051 - 7,250 sqft
Acreagefalse
AmenitiesPlayground
Fence TypePartially fenced
Landscape FeaturesLandscaped,Lawn
Size Irregular4424.00
Exposed Aggregate
Attached Garage
Surrounding
Ammenities Near ByPlayground
Zoning DescriptionR-C1
Other
FeaturesSee remarks,No Animal Home,No Smoking Home,Level
Basement
FireplaceTrue
HeatingForced air
Remarks
Just minutes to the CTrain, Fish Creek Park and new Stoney Trail, this LIKE NEW Cardel bungalow has many CUSTOM features and almost 3000 sq ft of development! Shawnee Slopes is one of Calgary's most unique master-planned communities in the heart of Fish Creek Park - A mixture of 9 foot ceilings paired with 14' VAULTED ceilings on the main floor creating an airy, sunny, and open concept plan. The Great Room fireplace with stone and tile is the focal point on the main floor along with large windows that offer an abundance of light. Kitchen has GRANITE counters, stainless appliances, walk-in pantry, breakfast nook and a FORMAL dining.... Garden doors lead to a covered and shaded composite deck with the convenience of a natural gas BBQ hook up and The spacious master bedroom has a 5 piece ensuite with dual sinks, granite counters, separate glass shower, and SOAKER tub. The lower level has a large family room, games/workout area, 2 additional bedrooms, and a full 4-piece bath. There is also additional space in the basement which could be converted into a wine cellar or storage room plus AIR CONDITIONING, tankless water heater, irrigation, main floor laundry/mud room off the garage and a nicely landscaped yard too! Call today for your private viewing! (id:22211)
The listing data above is provided under copyright by the Canada Real Estate Association.
The listing data is deemed reliable but is not guaranteed accurate by Canada Real Estate Association nor RealMaster.
MLS®, REALTOR® & associated logos are trademarks of The Canadian Real Estate Association.
Location
Province:
Alberta
City:
Calgary
Community:
Shawnee Slopes
Room
Room
Level
Length
Width
Area
Family
Bsmt
NaN
Bedroom
Bsmt
NaN
Bedroom
Bsmt
NaN
4pc Bathroom
Bsmt
NaN
Furnace
Bsmt
NaN
Kitchen
Main
NaN
Living
Main
NaN
Dining
Main
NaN
Primary Bedroom
Main
NaN
5pc Bathroom
Main
NaN
2pc Bathroom
Main
NaN
Laundry
Main
NaN
Book Viewing
Your feedback has been submitted.
Submission Failed! Please check your input and try again or contact us

