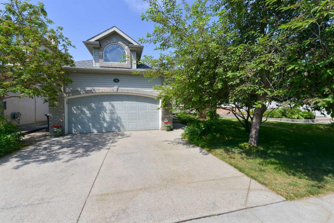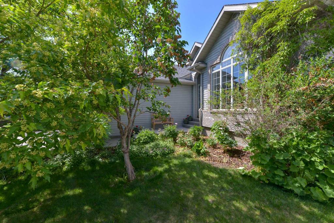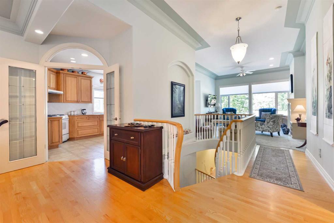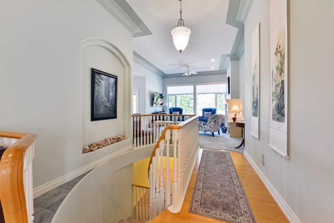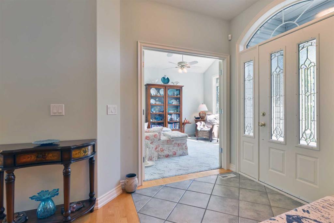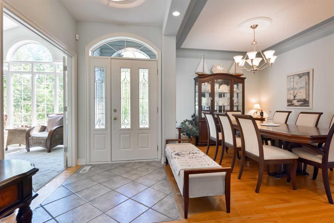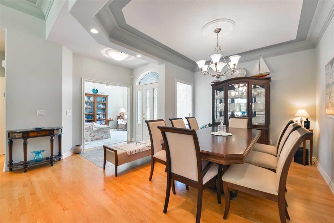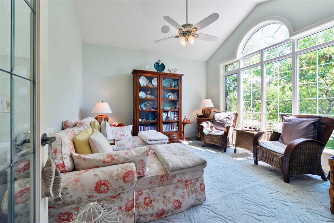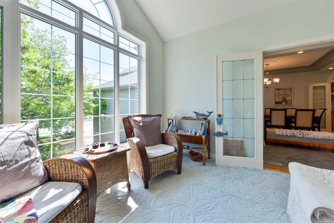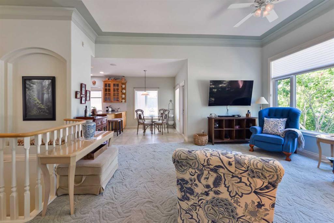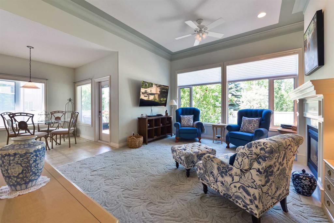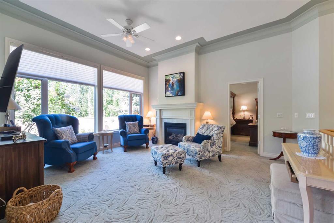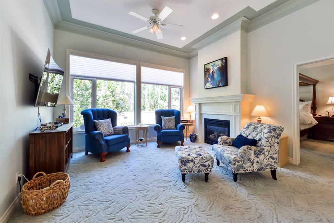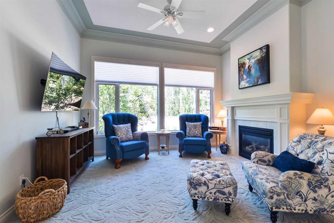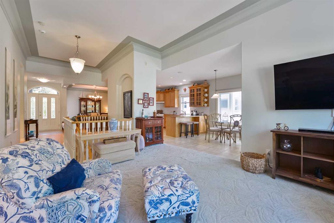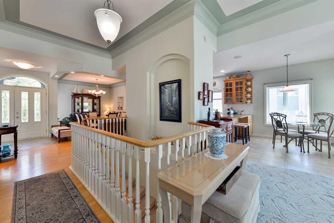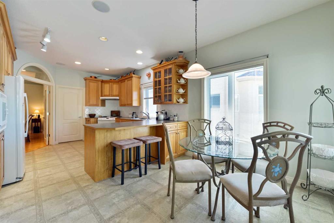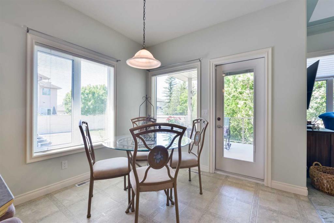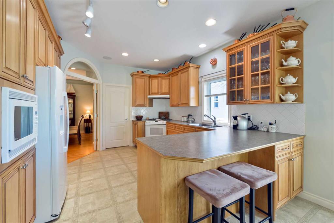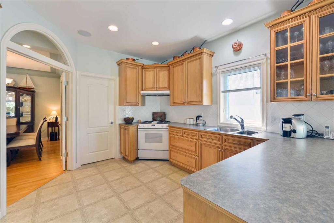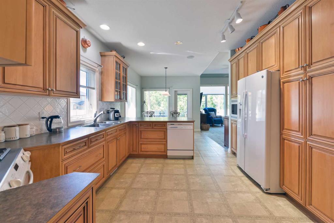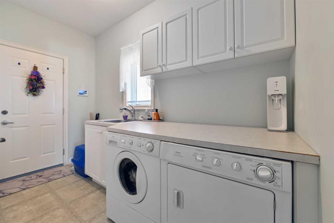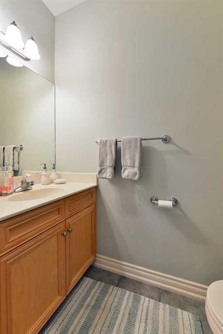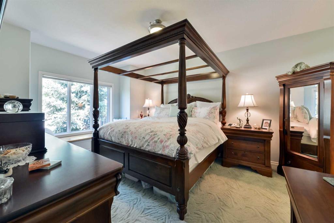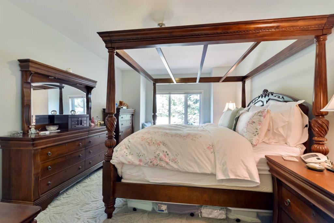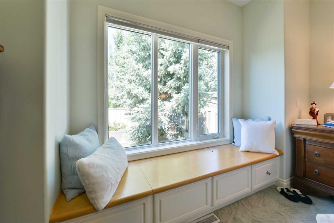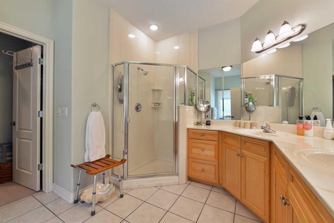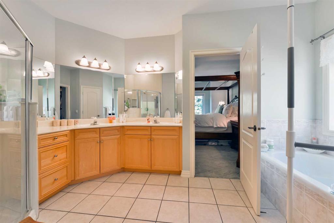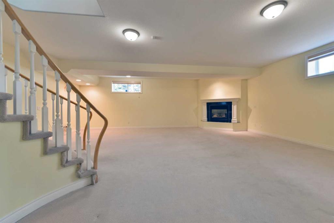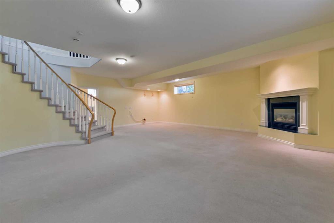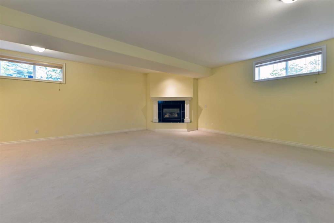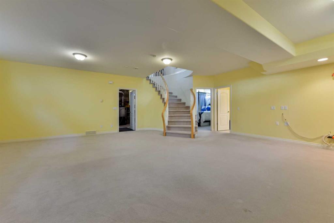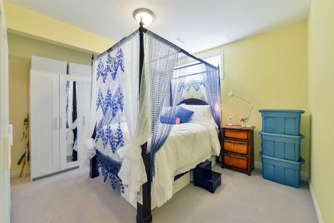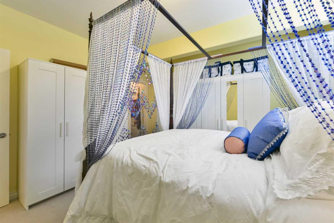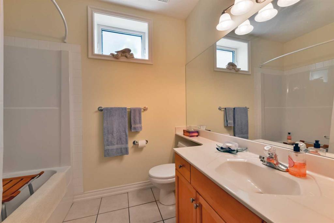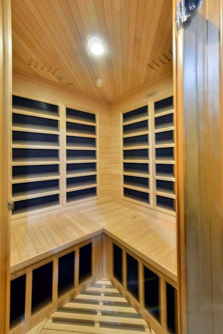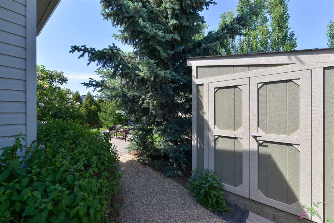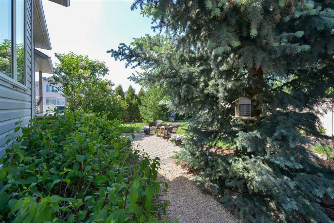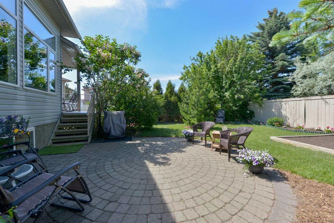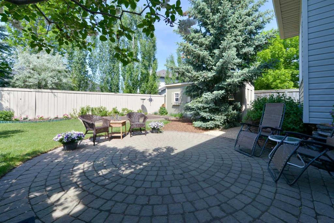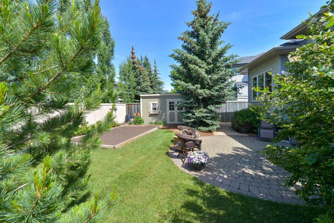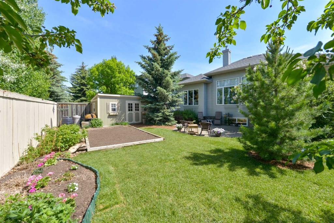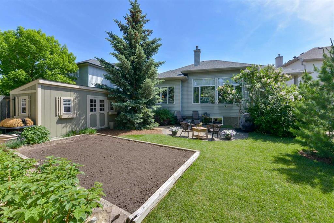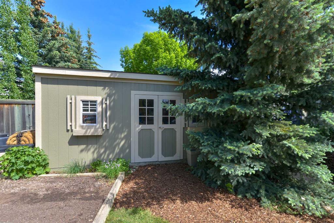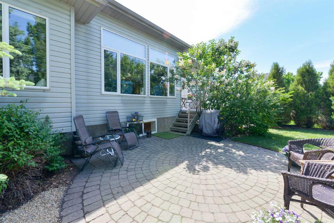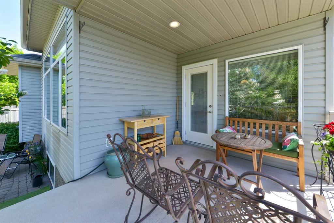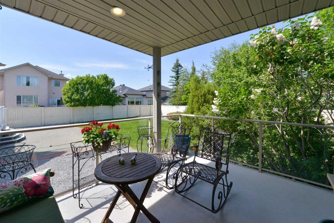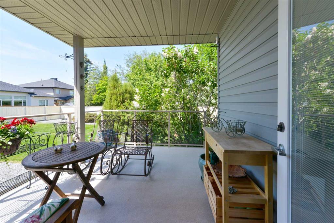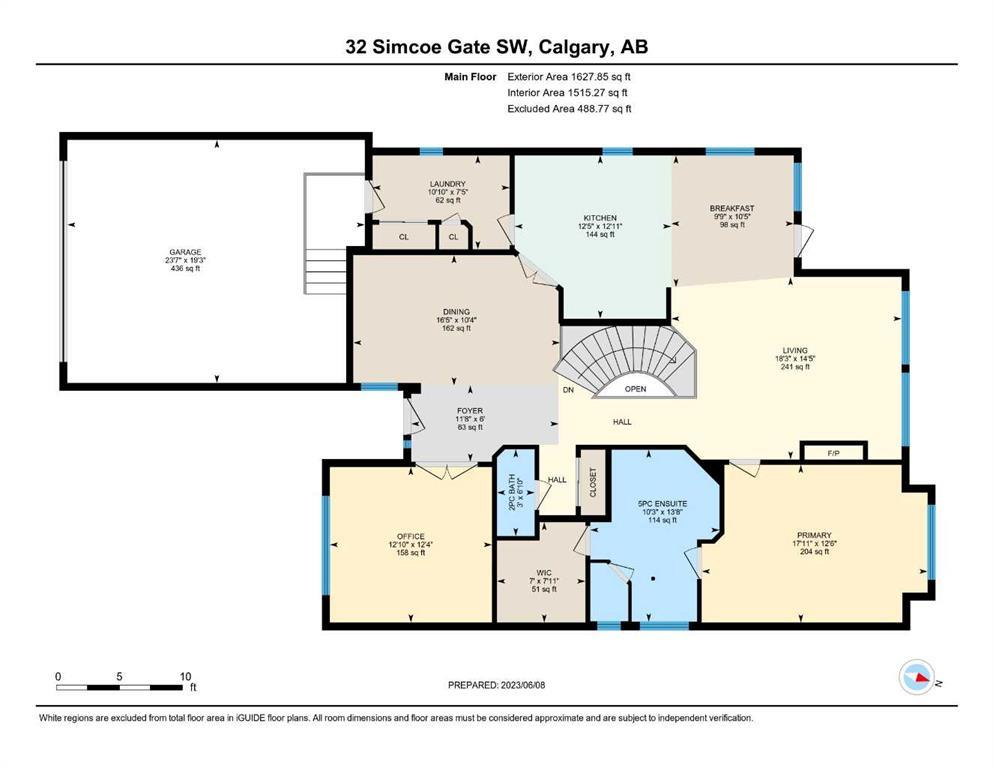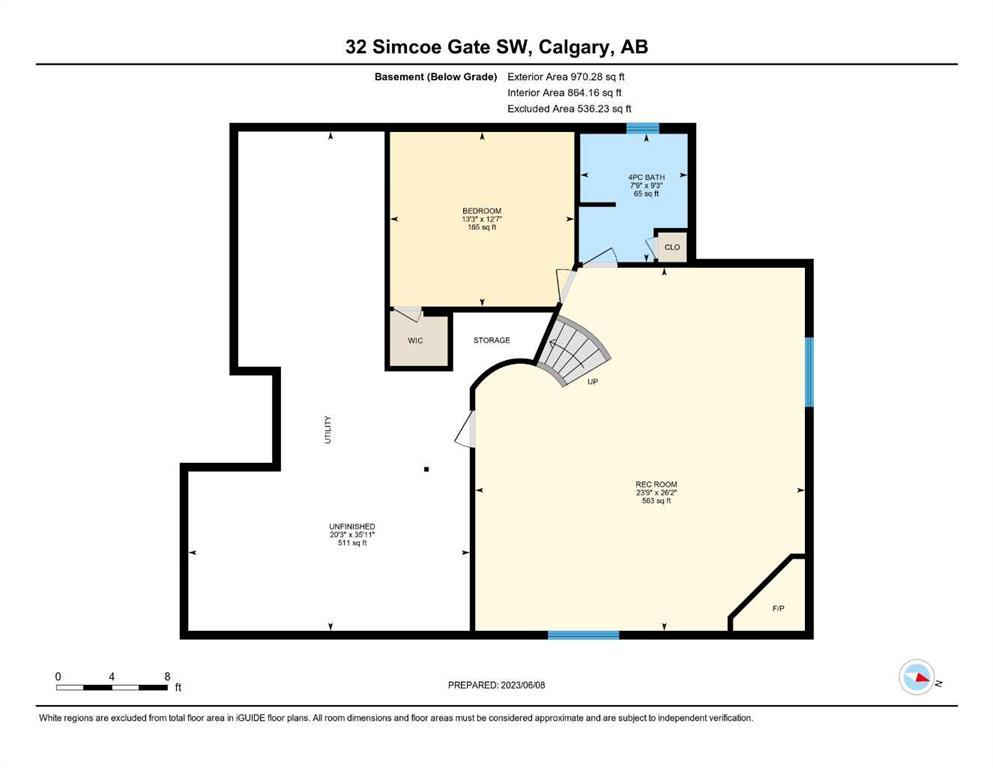- Alberta
- Calgary
32 Simcoe Gate SW
CAD$750,000
CAD$750,000 要價
32 Simcoe Gate SWCalgary, Alberta, T3H4K6
退市 · 退市 ·
1+134| 1627.85 sqft
Listing information last updated on Tue Jun 13 2023 02:30:53 GMT-0400 (Eastern Daylight Time)

Open Map
Log in to view more information
Go To LoginSummary
IDA2050107
Status退市
產權Freehold
Brokered ByRE/MAX REALTY PROFESSIONALS
TypeResidential House,Detached,Bungalow
AgeConstructed Date: 1999
Land Size571 m2|4051 - 7250 sqft
Square Footage1627.85 sqft
RoomsBed:1+1,Bath:3
Detail
公寓樓
浴室數量3
臥室數量2
地上臥室數量1
地下臥室數量1
家用電器Washer,Refrigerator,Gas stove(s),Dishwasher,Dryer,Freezer
Architectural StyleBungalow
地下室裝修Partially finished
地下室類型Full (Partially finished)
建築日期1999
建材Wood frame
風格Detached
空調Central air conditioning
外牆Brick,Vinyl siding
壁爐True
壁爐數量2
地板Carpeted,Ceramic Tile,Hardwood
地基Poured Concrete
洗手間1
供暖類型Forced air
使用面積1627.85 sqft
樓層1
裝修面積1627.85 sqft
類型House
土地
總面積571 m2|4,051 - 7,250 sqft
面積571 m2|4,051 - 7,250 sqft
面積false
設施Park,Playground
圍牆類型Fence
景觀Garden Area,Landscaped
Size Irregular571.00
周邊
設施Park,Playground
Zoning DescriptionR-C1
Other
特點French door,Sauna
BasementPartially finished,Full(部分裝修)
FireplaceTrue
HeatingForced air
Remarks
This exceptional over 1,600sq ft custom-built bungalow in the highly desirable Simcoe Estates area of Signal Hill welcomes you to a light and bright, open concept home for entertaining as well as providing fabulous outdoor living. The spacious tiled front entry transitions to beautiful hardwood flooring in the front hall and adjacent formal dining room with an elegant, coved ceiling. Off the foyer, French doors lead to a spacious den/office featuring a vaulted ceiling and extra-large south facing window, perfect for morning coffee. The large living room with gas fireplace and 11-foot ceiling is flooded with natural light throughout the day and overlooks the beautifully landscaped backyard. The huge kitchen with custom maple cabinetry, updated backsplash, and large breakfast nook leads to the outdoor covered deck, perfect for barbecuing. A large primary bedroom overlooks the backyard and features a spa inspired ensuite with heated tile flooring, double sinks, soaker tub and separate shower leading to a huge walk-in-closet. A discreet powder room and full laundry room off the attached double car garage completes the main floor. A custom curved stairway takes you to the partially developed lower level which offers in-floor heating, 9 foot ceilings, a huge recreation room with an additional gas fireplace, a sizeable bedroom with built in closets, full bathroom, and a massive storage room. The storage room is complete with a 3-person infra-red sauna and offers loads of storage and additional shelving. The private stunning backyard features a fabulous stone patio and a massive two-sided garden/storage shed with sky lights. Located just minutes from local shops, restaurants, schools, Westside Recreation Centre as well as numerous highly regarded public and private schools, this home is exceptional value. (id:22211)
The listing data above is provided under copyright by the Canada Real Estate Association.
The listing data is deemed reliable but is not guaranteed accurate by Canada Real Estate Association nor RealMaster.
MLS®, REALTOR® & associated logos are trademarks of The Canadian Real Estate Association.
Location
Province:
Alberta
City:
Calgary
Community:
Signal Hill
Room
Room
Level
Length
Width
Area
4pc Bathroom
地下室
9.25
7.74
71.64
9.25 Ft x 7.75 Ft
臥室
地下室
12.57
13.25
166.55
12.58 Ft x 13.25 Ft
Recreational, Games
地下室
26.18
23.75
621.89
26.17 Ft x 23.75 Ft
2pc Bathroom
主
6.82
2.99
20.37
6.83 Ft x 3.00 Ft
5pc Bathroom
主
13.68
10.24
140.04
13.67 Ft x 10.25 Ft
早餐
主
10.43
9.74
101.66
10.42 Ft x 9.75 Ft
餐廳
主
10.33
16.40
169.53
10.33 Ft x 16.42 Ft
門廊
主
6.00
11.68
70.12
6.00 Ft x 11.67 Ft
廚房
主
12.93
12.43
160.73
12.92 Ft x 12.42 Ft
洗衣房
主
7.41
10.83
80.28
7.42 Ft x 10.83 Ft
客廳
主
14.44
18.24
263.33
14.42 Ft x 18.25 Ft
辦公室
主
12.34
12.83
158.25
12.33 Ft x 12.83 Ft
主臥
主
12.50
17.91
223.92
12.50 Ft x 17.92 Ft
Book Viewing
Your feedback has been submitted.
Submission Failed! Please check your input and try again or contact us

