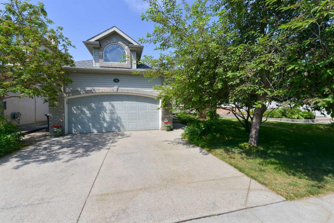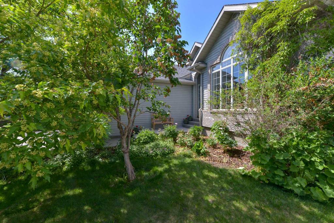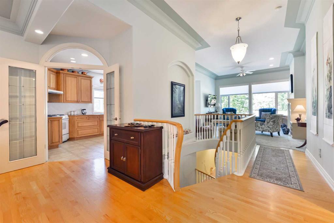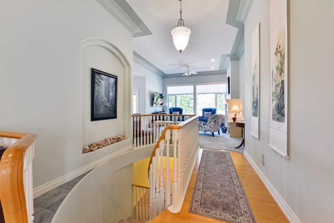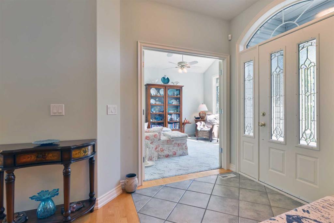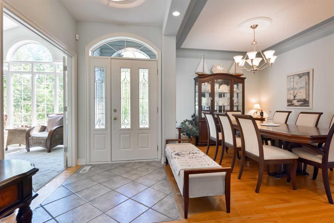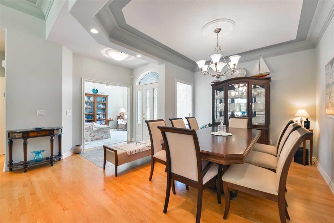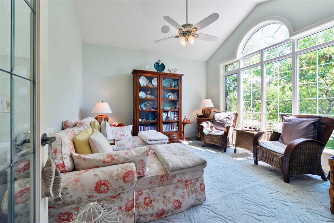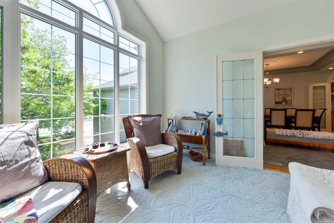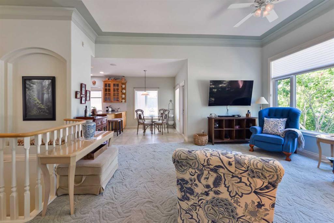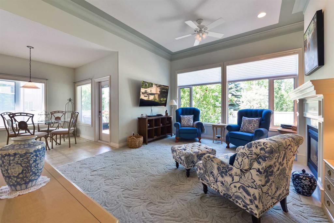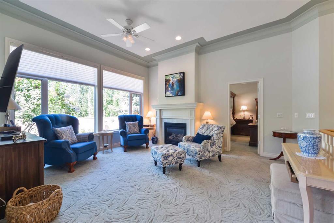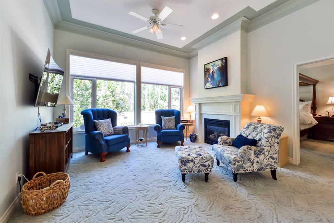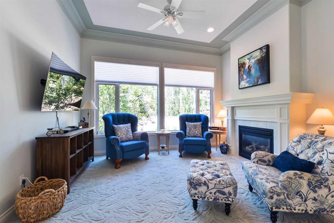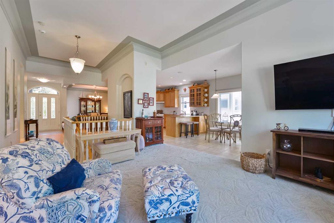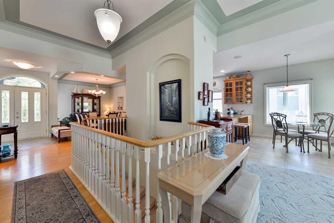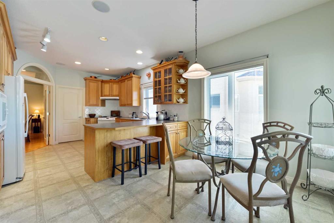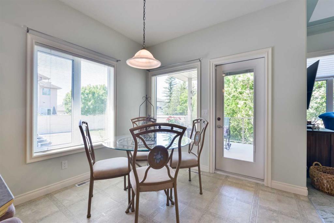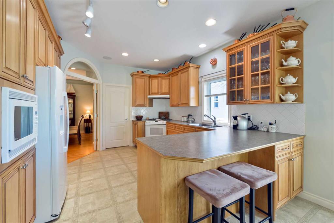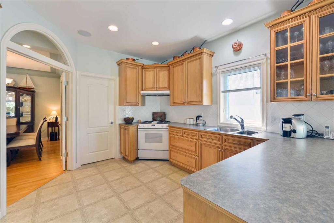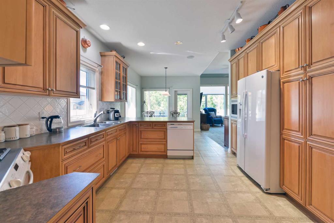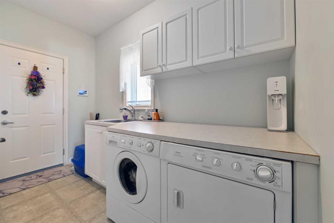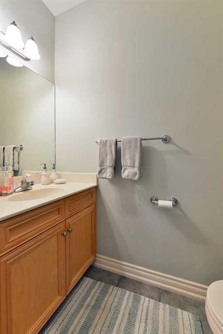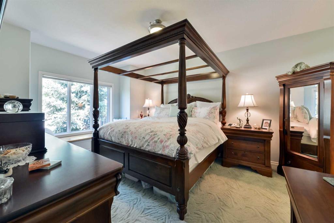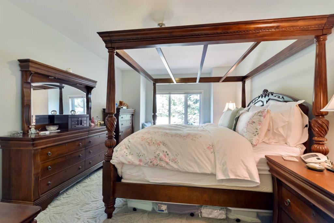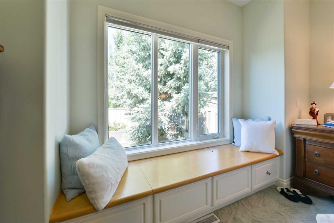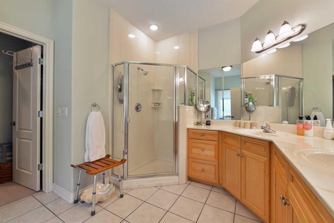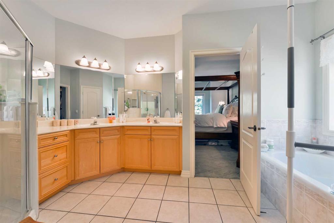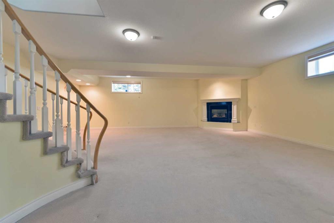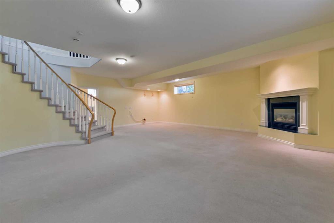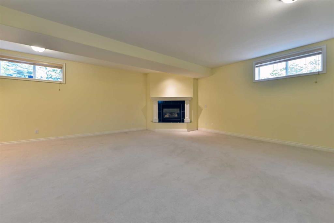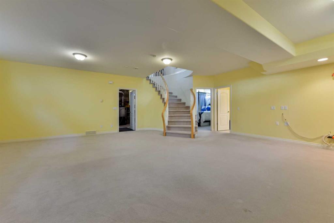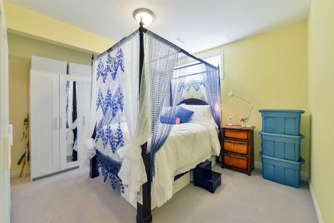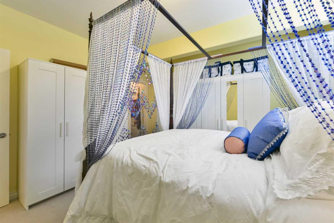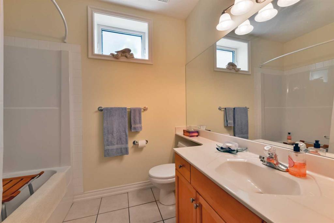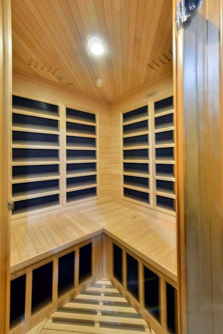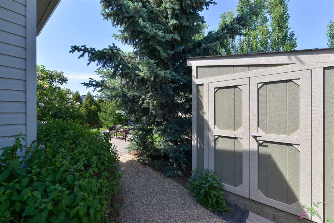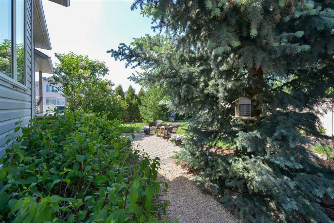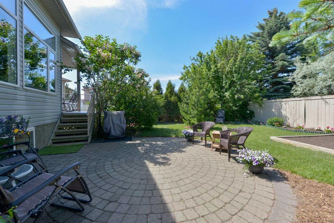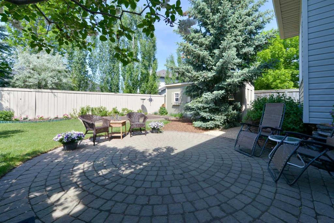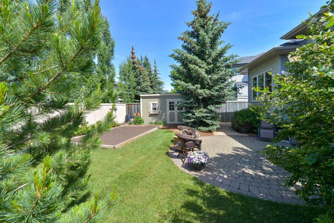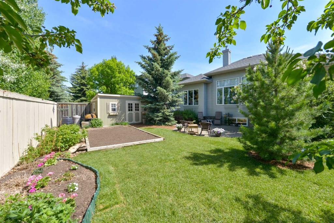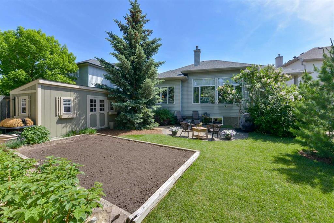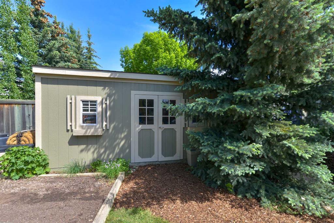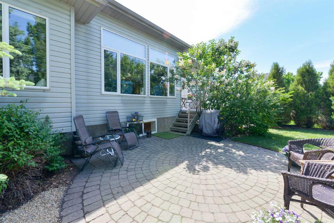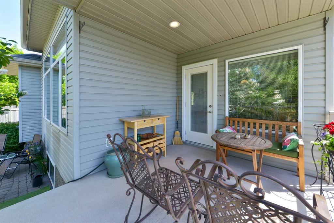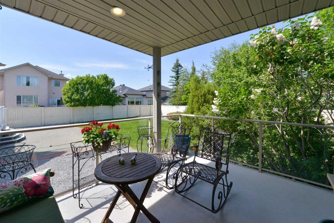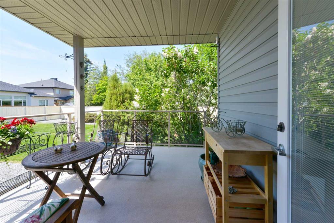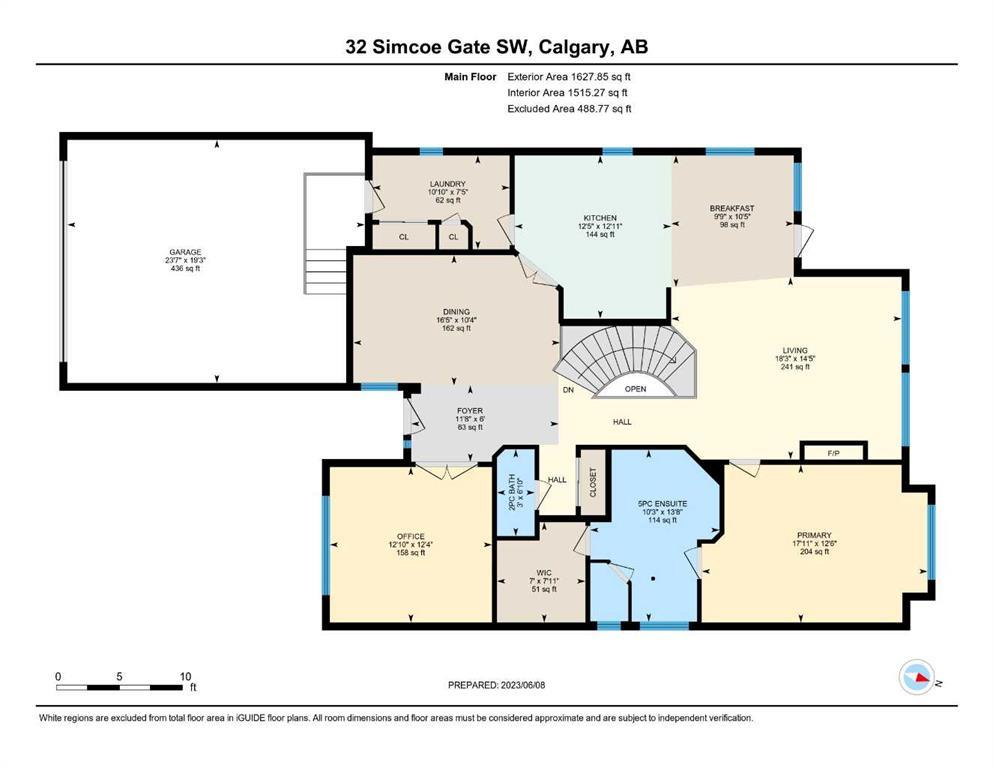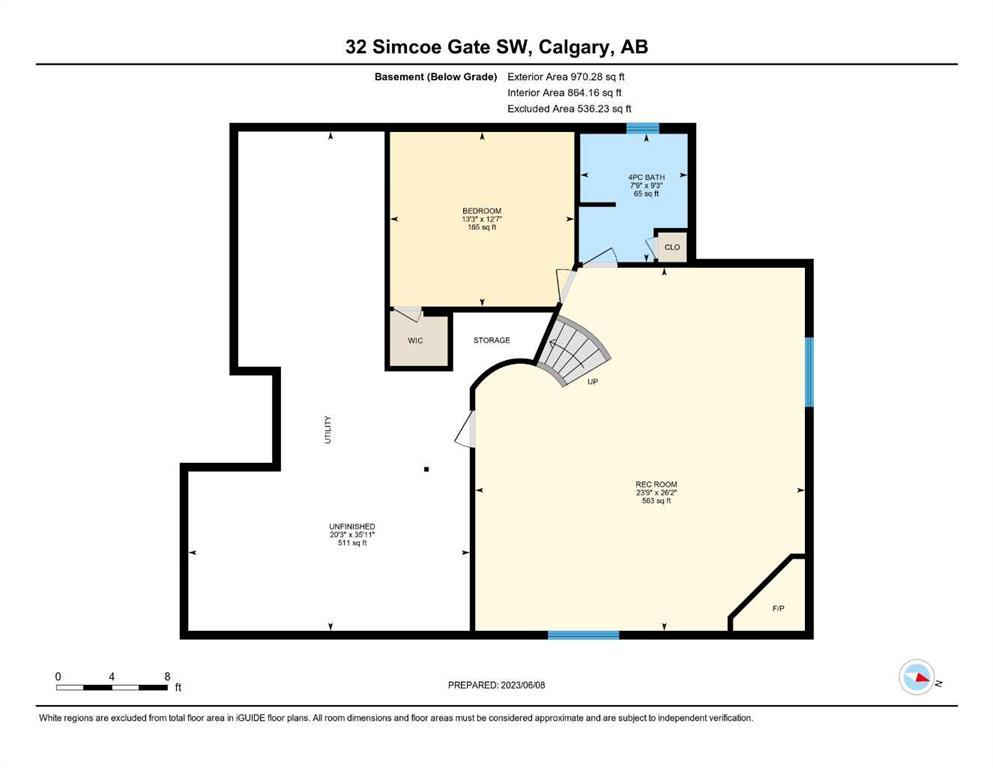- Alberta
- Calgary
32 Simcoe Gate SW
CAD$750,000
CAD$750,000 Asking price
32 Simcoe Gate SWCalgary, Alberta, T3H4K6
Delisted · Delisted ·
1+134| 1627.85 sqft
Listing information last updated on Tue Jun 13 2023 02:30:53 GMT-0400 (Eastern Daylight Time)

Open Map
Log in to view more information
Go To LoginSummary
IDA2050107
StatusDelisted
Ownership TypeFreehold
Brokered ByRE/MAX REALTY PROFESSIONALS
TypeResidential House,Detached,Bungalow
AgeConstructed Date: 1999
Land Size571 m2|4051 - 7250 sqft
Square Footage1627.85 sqft
RoomsBed:1+1,Bath:3
Detail
Building
Bathroom Total3
Bedrooms Total2
Bedrooms Above Ground1
Bedrooms Below Ground1
AppliancesWasher,Refrigerator,Gas stove(s),Dishwasher,Dryer,Freezer
Architectural StyleBungalow
Basement DevelopmentPartially finished
Basement TypeFull (Partially finished)
Constructed Date1999
Construction MaterialWood frame
Construction Style AttachmentDetached
Cooling TypeCentral air conditioning
Exterior FinishBrick,Vinyl siding
Fireplace PresentTrue
Fireplace Total2
Flooring TypeCarpeted,Ceramic Tile,Hardwood
Foundation TypePoured Concrete
Half Bath Total1
Heating TypeForced air
Size Interior1627.85 sqft
Stories Total1
Total Finished Area1627.85 sqft
TypeHouse
Land
Size Total571 m2|4,051 - 7,250 sqft
Size Total Text571 m2|4,051 - 7,250 sqft
Acreagefalse
AmenitiesPark,Playground
Fence TypeFence
Landscape FeaturesGarden Area,Landscaped
Size Irregular571.00
Surrounding
Ammenities Near ByPark,Playground
Zoning DescriptionR-C1
Other
FeaturesFrench door,Sauna
BasementPartially finished,Full (Partially finished)
FireplaceTrue
HeatingForced air
Remarks
This exceptional over 1,600sq ft custom-built bungalow in the highly desirable Simcoe Estates area of Signal Hill welcomes you to a light and bright, open concept home for entertaining as well as providing fabulous outdoor living. The spacious tiled front entry transitions to beautiful hardwood flooring in the front hall and adjacent formal dining room with an elegant, coved ceiling. Off the foyer, French doors lead to a spacious den/office featuring a vaulted ceiling and extra-large south facing window, perfect for morning coffee. The large living room with gas fireplace and 11-foot ceiling is flooded with natural light throughout the day and overlooks the beautifully landscaped backyard. The huge kitchen with custom maple cabinetry, updated backsplash, and large breakfast nook leads to the outdoor covered deck, perfect for barbecuing. A large primary bedroom overlooks the backyard and features a spa inspired ensuite with heated tile flooring, double sinks, soaker tub and separate shower leading to a huge walk-in-closet. A discreet powder room and full laundry room off the attached double car garage completes the main floor. A custom curved stairway takes you to the partially developed lower level which offers in-floor heating, 9 foot ceilings, a huge recreation room with an additional gas fireplace, a sizeable bedroom with built in closets, full bathroom, and a massive storage room. The storage room is complete with a 3-person infra-red sauna and offers loads of storage and additional shelving. The private stunning backyard features a fabulous stone patio and a massive two-sided garden/storage shed with sky lights. Located just minutes from local shops, restaurants, schools, Westside Recreation Centre as well as numerous highly regarded public and private schools, this home is exceptional value. (id:22211)
The listing data above is provided under copyright by the Canada Real Estate Association.
The listing data is deemed reliable but is not guaranteed accurate by Canada Real Estate Association nor RealMaster.
MLS®, REALTOR® & associated logos are trademarks of The Canadian Real Estate Association.
Location
Province:
Alberta
City:
Calgary
Community:
Signal Hill
Room
Room
Level
Length
Width
Area
4pc Bathroom
Bsmt
9.25
7.74
71.64
9.25 Ft x 7.75 Ft
Bedroom
Bsmt
12.57
13.25
166.55
12.58 Ft x 13.25 Ft
Recreational, Games
Bsmt
26.18
23.75
621.89
26.17 Ft x 23.75 Ft
2pc Bathroom
Main
6.82
2.99
20.37
6.83 Ft x 3.00 Ft
5pc Bathroom
Main
13.68
10.24
140.04
13.67 Ft x 10.25 Ft
Breakfast
Main
10.43
9.74
101.66
10.42 Ft x 9.75 Ft
Dining
Main
10.33
16.40
169.53
10.33 Ft x 16.42 Ft
Foyer
Main
6.00
11.68
70.12
6.00 Ft x 11.67 Ft
Kitchen
Main
12.93
12.43
160.73
12.92 Ft x 12.42 Ft
Laundry
Main
7.41
10.83
80.28
7.42 Ft x 10.83 Ft
Living
Main
14.44
18.24
263.33
14.42 Ft x 18.25 Ft
Office
Main
12.34
12.83
158.25
12.33 Ft x 12.83 Ft
Primary Bedroom
Main
12.50
17.91
223.92
12.50 Ft x 17.92 Ft
Book Viewing
Your feedback has been submitted.
Submission Failed! Please check your input and try again or contact us

