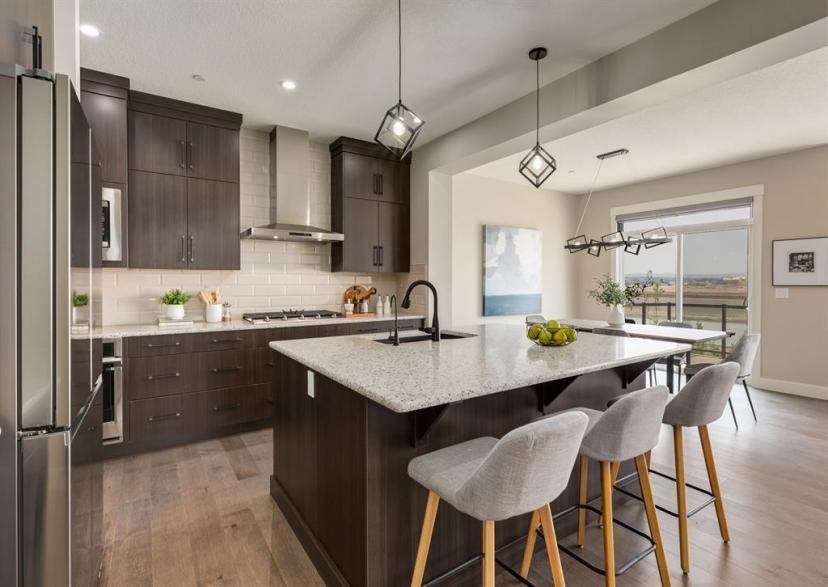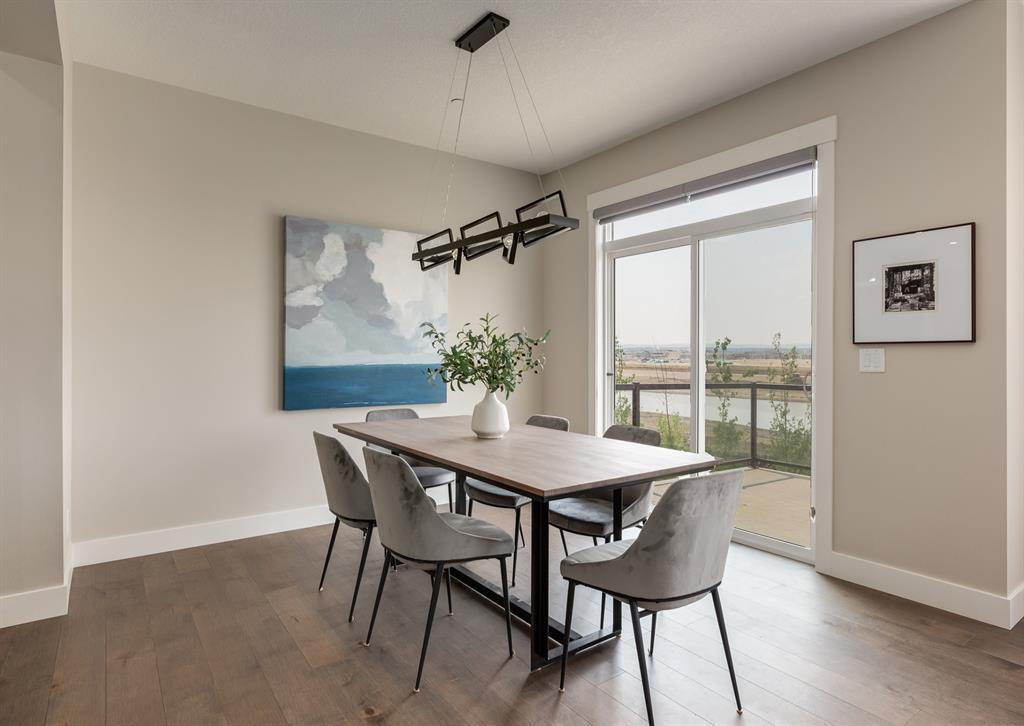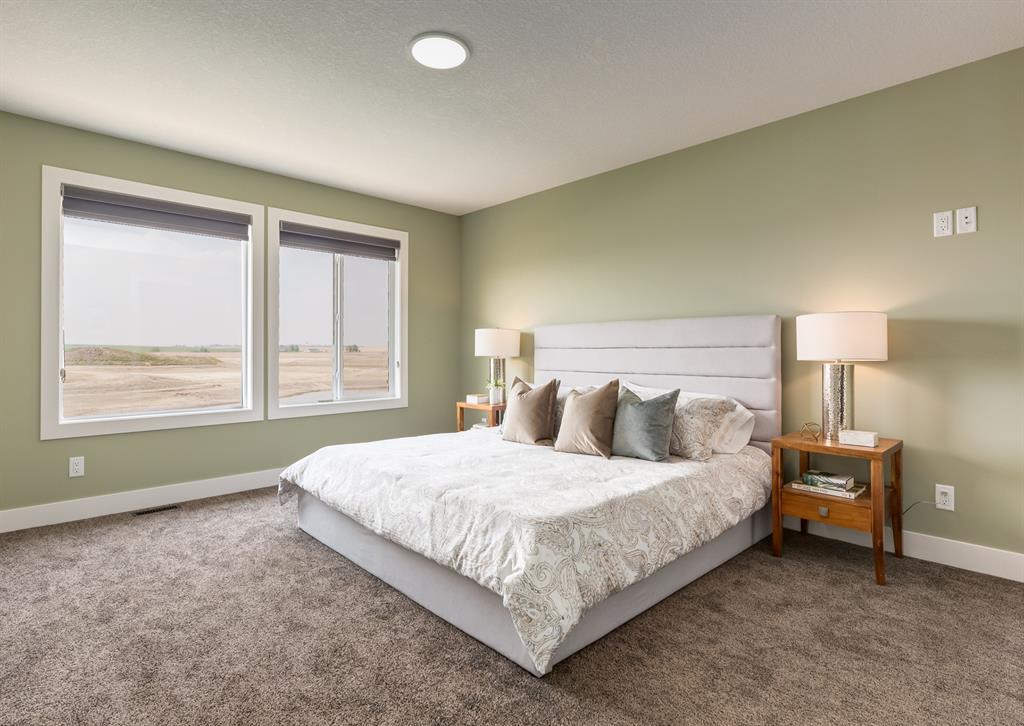- Alberta
- Calgary
311 Lucas Way NW
CAD$995,000
CAD$995,000 要價
311 Lucas Way NWCalgary, Alberta, T3P0R5
退市 · 退市 ·
432| 2739.09 sqft
Listing information last updated on July 1st, 2023 at 6:19am UTC.

Open Map
Log in to view more information
Go To LoginSummary
IDA2049804
Status退市
產權Freehold
Brokered ByRE/MAX HOUSE OF REAL ESTATE
TypeResidential House,Detached
AgeConstructed Date: 2022
Land Size390 m2|4051 - 7250 sqft
Square Footage2739.09 sqft
RoomsBed:4,Bath:3
Detail
公寓樓
浴室數量3
臥室數量4
地上臥室數量4
家用電器Washer,Refrigerator,Water purifier,Range - Gas,Dishwasher,Dryer,Microwave,Window Coverings,Garage door opener
地下室裝修Unfinished
地下室特點Walk out
地下室類型Unknown (Unfinished)
建築日期2022
建材Wood frame
風格Detached
空調None
外牆Vinyl siding
壁爐True
壁爐數量1
火警Smoke Detectors
地板Vinyl
地基Poured Concrete
洗手間1
供暖方式Natural gas
供暖類型Forced air
使用面積2739.09 sqft
樓層2
裝修面積2739.09 sqft
類型House
土地
總面積390 m2|4,051 - 7,250 sqft
面積390 m2|4,051 - 7,250 sqft
面積false
設施Park,Playground
圍牆類型Partially fenced
Size Irregular390.00
周邊
設施Park,Playground
風景View
Zoning DescriptionR-G
其他
特點PVC window,No neighbours behind,No Animal Home,No Smoking Home
Basement未裝修,走出式,Unknown (Unfinished)
FireplaceTrue
HeatingForced air
Remarks
OUTSTANDING LOCATION! An inspiring four bedroom Morrison-built home boasts just over 2700 sq. ft. of living space and backs onto a picturesque pond and green space. This luxurious and spacious floor plan features a main floor office or flex room with glass doors offering privacy from the main living spaces. A welcoming combined living and dining room takes full advantage of the mountain and pond views and highlights an ambient fireplace, beautiful picture windows and plenty of room for furniture placement. Sliding glass doors from the dining room lead onto a west-facing deck where you will enjoy countless evenings watching the sunset over the pond. A chef's kitchen opens to the entertaining areas and includes a large center island with a breakfast bar, endless counter space, full-height cabinets plus a butler's room with a separate walk-in pantry. Completing the main floor is a 2 piece bath and mud room with access to a double attached garage. You will be delighted with the huge amount of living space on the second floor! A spacious bonus room is a perfect place for the family to enjoy reading or watching a favorite movie. The primary "suite" capitalizes on the views and features a private sitting room or office plus a spa-like ensuite with a walk-in closet. Company coming? Not a problem. There are 3 additional large bedrooms on the upper level plus a walk-in laundry room. A walk-out lower level offers plenty of room for future development. This gently used home includes a 10-year warranty plus the Morrison Home warranty until the end of November. The yard will be backfilled shortly and is awaiting your landscaping touches. Experience living in the amazing community of Livingston. The Hub has something for everyone in the family - a splash park, ice rink in the winter, community hall, gymnastics, lawn tennis, soccer fields and more. Rarely do opportunities like this come along - don't miss your chance to live in an executive-style home in a family friendly community. (id:22211)
The listing data above is provided under copyright by the Canada Real Estate Association.
The listing data is deemed reliable but is not guaranteed accurate by Canada Real Estate Association nor RealMaster.
MLS®, REALTOR® & associated logos are trademarks of The Canadian Real Estate Association.
Location
Province:
Alberta
City:
Calgary
Community:
Livingston
Room
Room
Level
Length
Width
Area
客廳
主
12.01
10.99
131.98
12.00 Ft x 11.00 Ft
廚房
主
12.01
10.99
131.98
12.00 Ft x 11.00 Ft
餐廳
主
11.42
10.99
125.49
11.42 Ft x 11.00 Ft
門廊
主
8.83
5.58
49.22
8.83 Ft x 5.58 Ft
小廳
主
12.01
10.76
129.22
12.00 Ft x 10.75 Ft
2pc Bathroom
主
4.99
4.66
23.23
5.00 Ft x 4.67 Ft
Bonus
Upper
15.49
13.25
205.25
15.50 Ft x 13.25 Ft
主臥
Upper
15.16
13.25
200.91
15.17 Ft x 13.25 Ft
其他
Upper
10.83
4.66
50.44
10.83 Ft x 4.67 Ft
5pc Bathroom
Upper
14.17
8.33
118.11
14.17 Ft x 8.33 Ft
小廳
Upper
10.99
9.68
106.37
11.00 Ft x 9.67 Ft
臥室
Upper
13.42
10.33
138.68
13.42 Ft x 10.33 Ft
臥室
Upper
12.24
10.33
126.47
12.25 Ft x 10.33 Ft
臥室
Upper
10.24
10.24
104.78
10.25 Ft x 10.25 Ft
洗衣房
Upper
9.58
6.50
62.23
9.58 Ft x 6.50 Ft
4pc Bathroom
Upper
9.58
4.99
47.77
9.58 Ft x 5.00 Ft
Book Viewing
Your feedback has been submitted.
Submission Failed! Please check your input and try again or contact us














































































