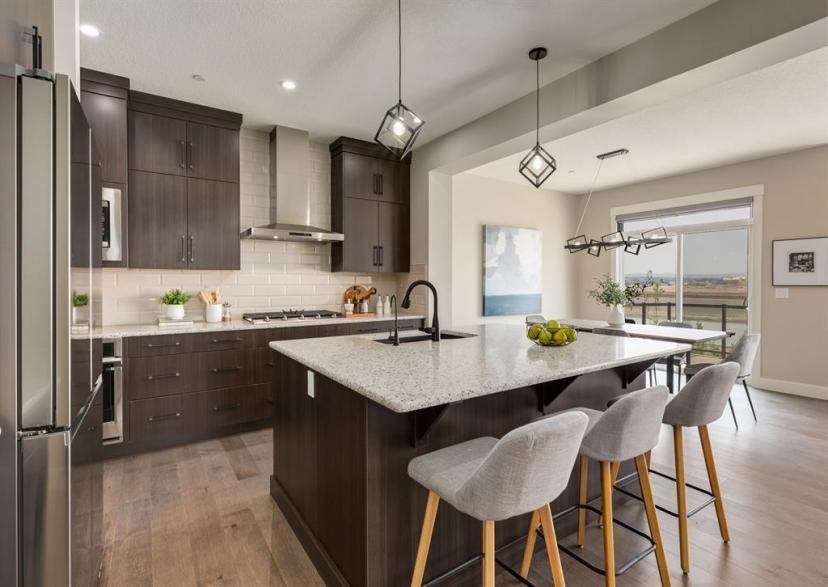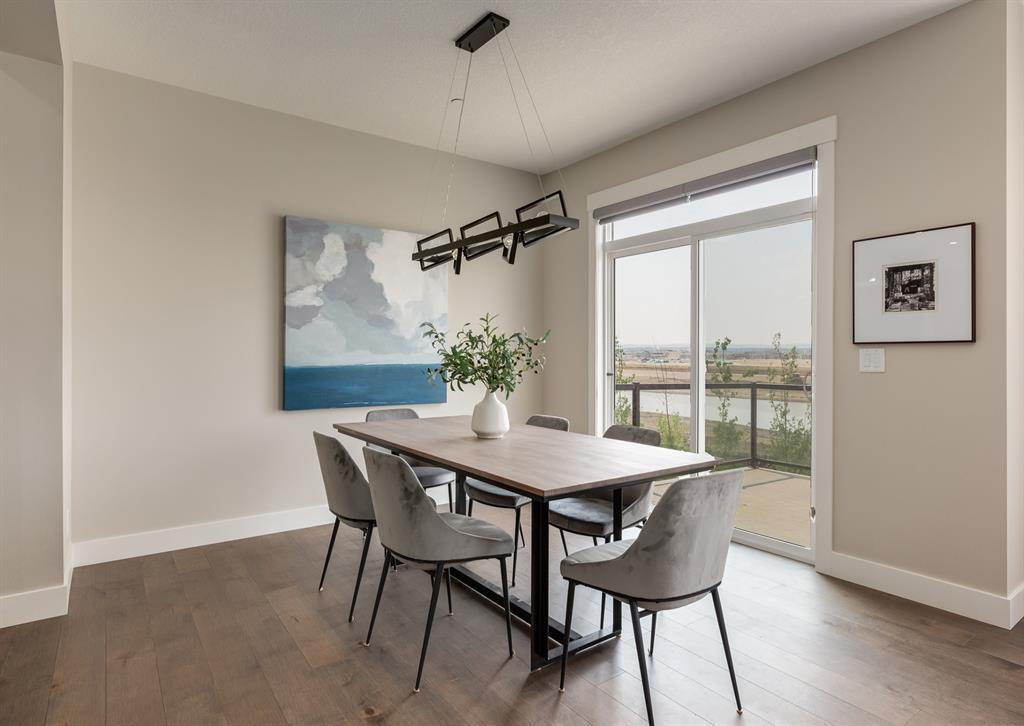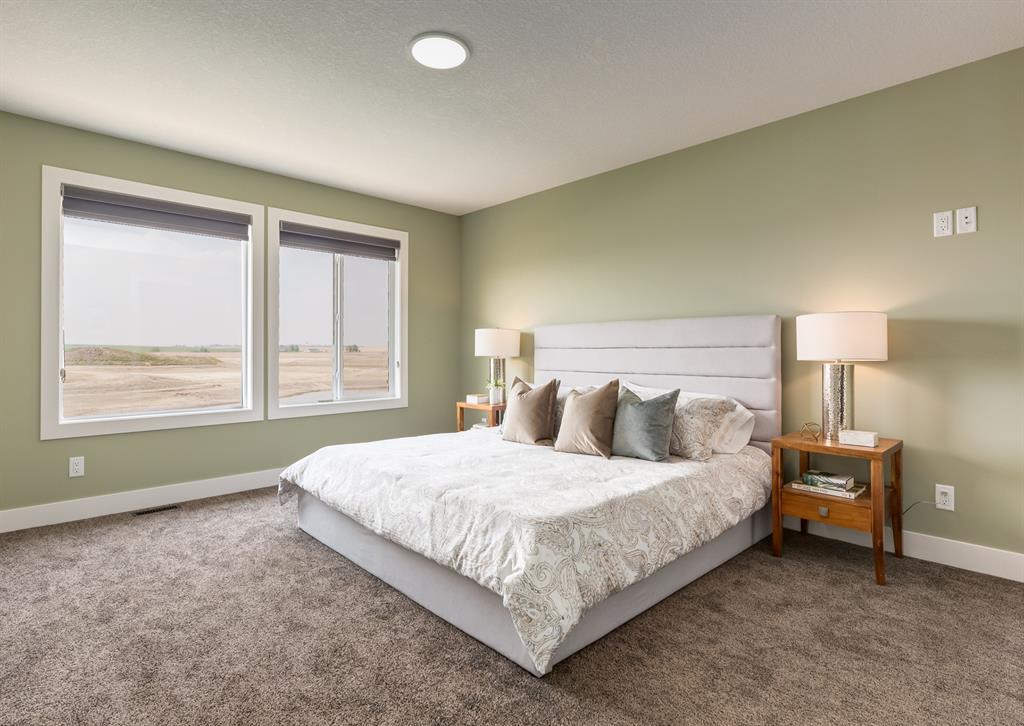- Alberta
- Calgary
311 Lucas Way NW
CAD$995,000
CAD$995,000 Asking price
311 Lucas Way NWCalgary, Alberta, T3P0R5
Delisted · Delisted ·
432| 2739.09 sqft
Listing information last updated on July 1st, 2023 at 6:19am UTC.

Open Map
Log in to view more information
Go To LoginSummary
IDA2049804
StatusDelisted
Ownership TypeFreehold
Brokered ByRE/MAX HOUSE OF REAL ESTATE
TypeResidential House,Detached
AgeConstructed Date: 2022
Land Size390 m2|4051 - 7250 sqft
Square Footage2739.09 sqft
RoomsBed:4,Bath:3
Detail
Building
Bathroom Total3
Bedrooms Total4
Bedrooms Above Ground4
AppliancesWasher,Refrigerator,Water purifier,Range - Gas,Dishwasher,Dryer,Microwave,Window Coverings,Garage door opener
Basement DevelopmentUnfinished
Basement FeaturesWalk out
Basement TypeUnknown (Unfinished)
Constructed Date2022
Construction MaterialWood frame
Construction Style AttachmentDetached
Cooling TypeNone
Exterior FinishVinyl siding
Fireplace PresentTrue
Fireplace Total1
Fire ProtectionSmoke Detectors
Flooring TypeVinyl
Foundation TypePoured Concrete
Half Bath Total1
Heating FuelNatural gas
Heating TypeForced air
Size Interior2739.09 sqft
Stories Total2
Total Finished Area2739.09 sqft
TypeHouse
Land
Size Total390 m2|4,051 - 7,250 sqft
Size Total Text390 m2|4,051 - 7,250 sqft
Acreagefalse
AmenitiesPark,Playground
Fence TypePartially fenced
Size Irregular390.00
Surrounding
Ammenities Near ByPark,Playground
View TypeView
Zoning DescriptionR-G
Other
FeaturesPVC window,No neighbours behind,No Animal Home,No Smoking Home
BasementUnfinished,Walk out,Unknown (Unfinished)
FireplaceTrue
HeatingForced air
Remarks
OUTSTANDING LOCATION! An inspiring four bedroom Morrison-built home boasts just over 2700 sq. ft. of living space and backs onto a picturesque pond and green space. This luxurious and spacious floor plan features a main floor office or flex room with glass doors offering privacy from the main living spaces. A welcoming combined living and dining room takes full advantage of the mountain and pond views and highlights an ambient fireplace, beautiful picture windows and plenty of room for furniture placement. Sliding glass doors from the dining room lead onto a west-facing deck where you will enjoy countless evenings watching the sunset over the pond. A chef's kitchen opens to the entertaining areas and includes a large center island with a breakfast bar, endless counter space, full-height cabinets plus a butler's room with a separate walk-in pantry. Completing the main floor is a 2 piece bath and mud room with access to a double attached garage. You will be delighted with the huge amount of living space on the second floor! A spacious bonus room is a perfect place for the family to enjoy reading or watching a favorite movie. The primary "suite" capitalizes on the views and features a private sitting room or office plus a spa-like ensuite with a walk-in closet. Company coming? Not a problem. There are 3 additional large bedrooms on the upper level plus a walk-in laundry room. A walk-out lower level offers plenty of room for future development. This gently used home includes a 10-year warranty plus the Morrison Home warranty until the end of November. The yard will be backfilled shortly and is awaiting your landscaping touches. Experience living in the amazing community of Livingston. The Hub has something for everyone in the family - a splash park, ice rink in the winter, community hall, gymnastics, lawn tennis, soccer fields and more. Rarely do opportunities like this come along - don't miss your chance to live in an executive-style home in a family friendly community. (id:22211)
The listing data above is provided under copyright by the Canada Real Estate Association.
The listing data is deemed reliable but is not guaranteed accurate by Canada Real Estate Association nor RealMaster.
MLS®, REALTOR® & associated logos are trademarks of The Canadian Real Estate Association.
Location
Province:
Alberta
City:
Calgary
Community:
Livingston
Room
Room
Level
Length
Width
Area
Living
Main
12.01
10.99
131.98
12.00 Ft x 11.00 Ft
Kitchen
Main
12.01
10.99
131.98
12.00 Ft x 11.00 Ft
Dining
Main
11.42
10.99
125.49
11.42 Ft x 11.00 Ft
Foyer
Main
8.83
5.58
49.22
8.83 Ft x 5.58 Ft
Den
Main
12.01
10.76
129.22
12.00 Ft x 10.75 Ft
2pc Bathroom
Main
4.99
4.66
23.23
5.00 Ft x 4.67 Ft
Bonus
Upper
15.49
13.25
205.25
15.50 Ft x 13.25 Ft
Primary Bedroom
Upper
15.16
13.25
200.91
15.17 Ft x 13.25 Ft
Other
Upper
10.83
4.66
50.44
10.83 Ft x 4.67 Ft
5pc Bathroom
Upper
14.17
8.33
118.11
14.17 Ft x 8.33 Ft
Den
Upper
10.99
9.68
106.37
11.00 Ft x 9.67 Ft
Bedroom
Upper
13.42
10.33
138.68
13.42 Ft x 10.33 Ft
Bedroom
Upper
12.24
10.33
126.47
12.25 Ft x 10.33 Ft
Bedroom
Upper
10.24
10.24
104.78
10.25 Ft x 10.25 Ft
Laundry
Upper
9.58
6.50
62.23
9.58 Ft x 6.50 Ft
4pc Bathroom
Upper
9.58
4.99
47.77
9.58 Ft x 5.00 Ft
Book Viewing
Your feedback has been submitted.
Submission Failed! Please check your input and try again or contact us














































































