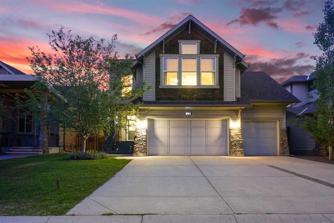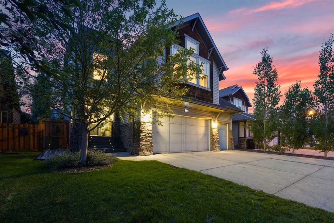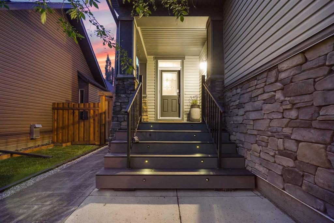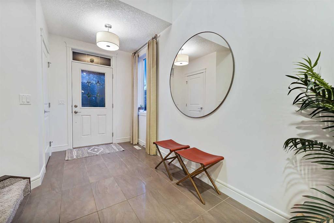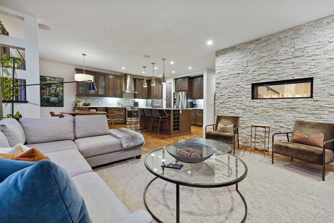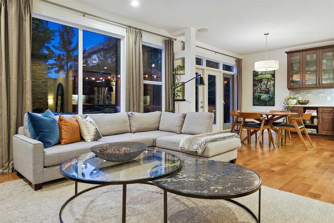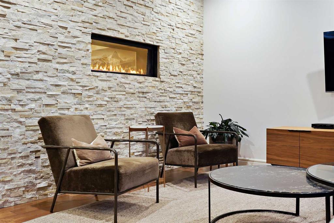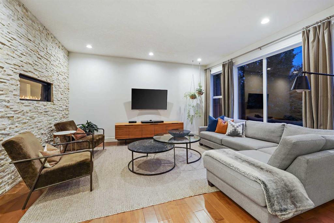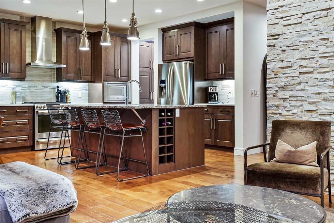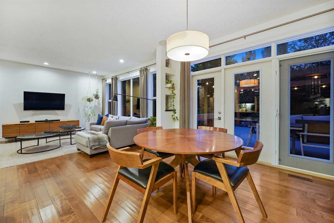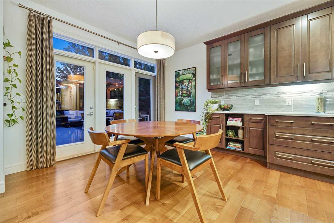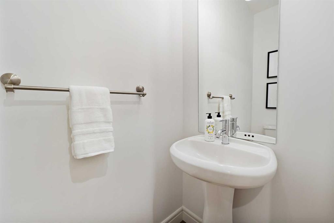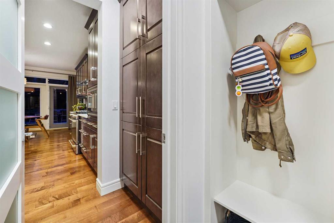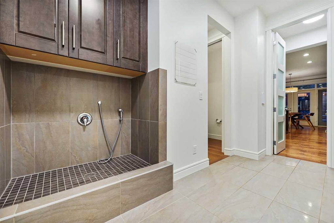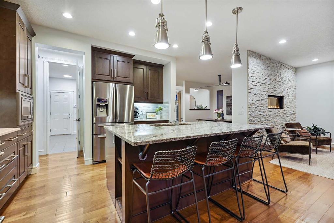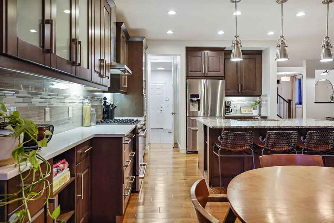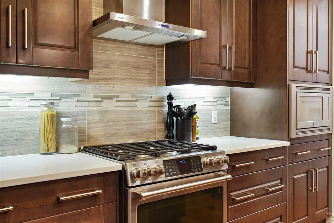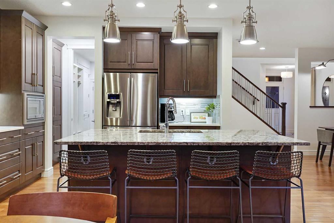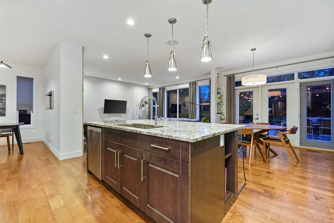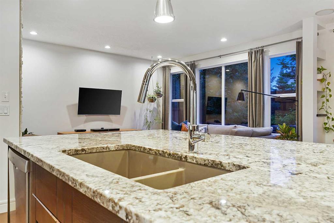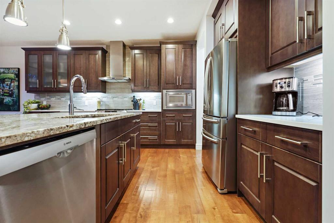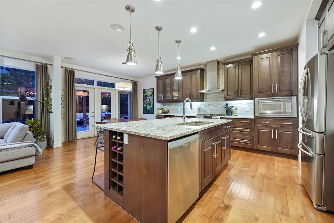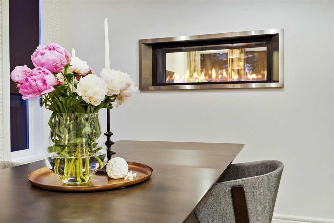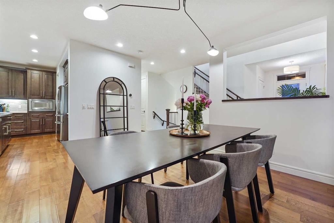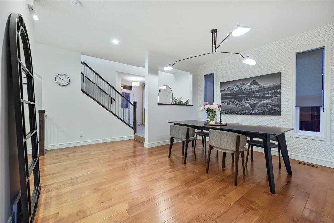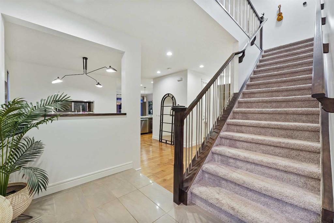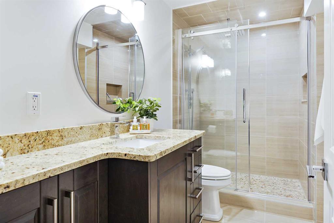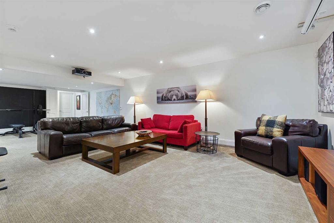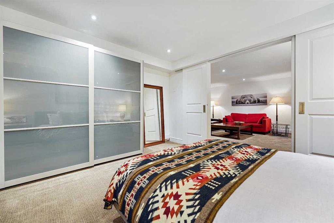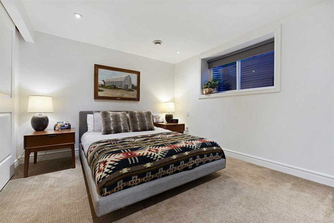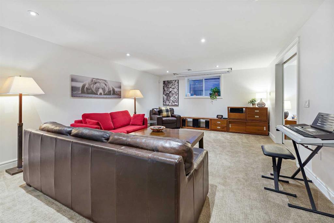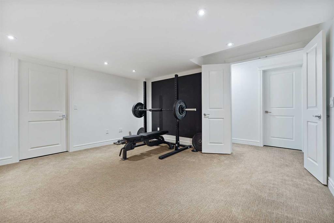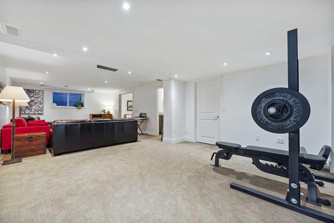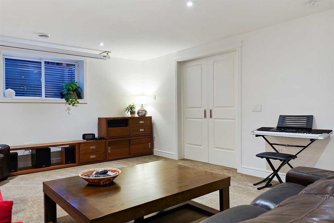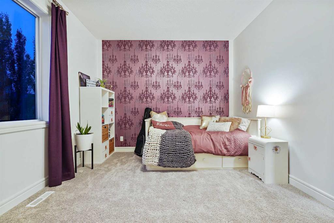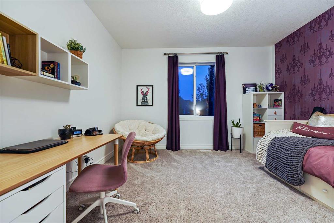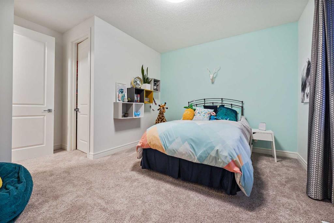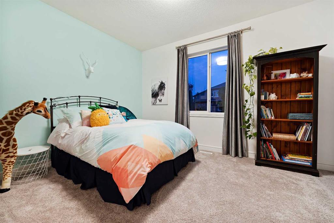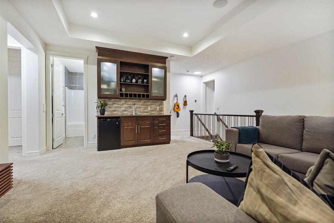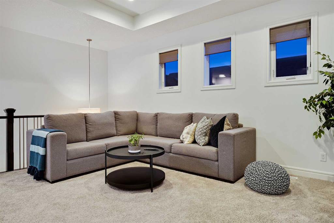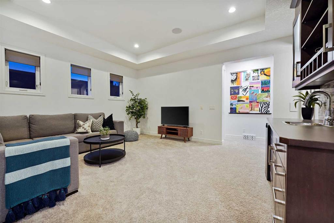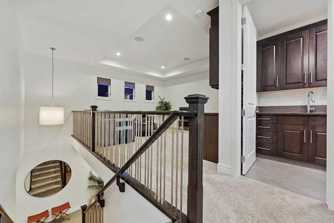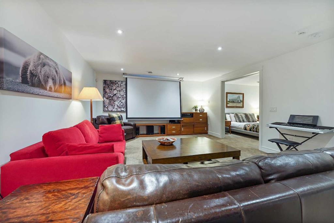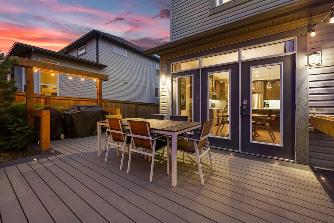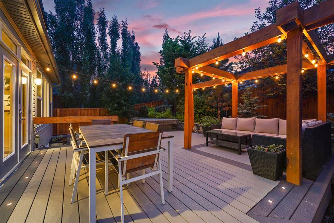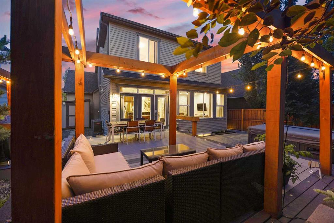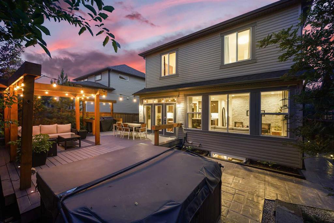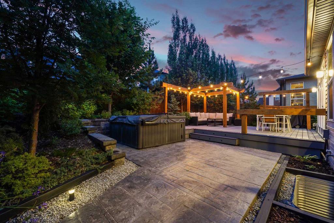- Alberta
- Calgary
291 Tremblant Way SW
CAD$1,075,000
CAD$1,075,000 要價
291 Tremblant Way SWCalgary, Alberta, T3H0S8
退市 · 退市 ·
3+146| 2697.75 sqft
Listing information last updated on Sat Jul 01 2023 10:13:41 GMT-0400 (Eastern Daylight Time)

Open Map
Log in to view more information
Go To LoginSummary
IDA2057634
Status退市
產權Freehold
Brokered ByRE/MAX HOUSE OF REAL ESTATE
TypeResidential House,Detached
AgeConstructed Date: 2011
Land Size512 m2|4051 - 7250 sqft
Square Footage2697.75 sqft
RoomsBed:3+1,Bath:4
Detail
公寓樓
浴室數量4
臥室數量4
地上臥室數量3
地下臥室數量1
家用電器Washer,Refrigerator,Gas stove(s),Dishwasher,Dryer,Microwave,Garburator,Hood Fan,Window Coverings,Garage door opener
地下室裝修Finished
地下室類型Full (Finished)
建築日期2011
建材Wood frame
風格Detached
空調Central air conditioning
外牆Stone,Vinyl siding
壁爐True
壁爐數量2
地板Carpeted,Ceramic Tile,Hardwood
地基Poured Concrete
洗手間1
供暖方式Natural gas
供暖類型Forced air
使用面積2697.75 sqft
樓層2
裝修面積2697.75 sqft
類型House
土地
總面積512 m2|4,051 - 7,250 sqft
面積512 m2|4,051 - 7,250 sqft
面積false
設施Park,Playground
圍牆類型Fence
景觀Landscaped
Size Irregular512.00
周邊
設施Park,Playground
Zoning DescriptionR-1
Other
特點No Smoking Home
Basement已裝修,Full(已裝修)
FireplaceTrue
HeatingForced air
Remarks
This beautiful former showhome features close to 2700 sq. ft. above grade, plus fully finished basement, comes fully loaded with impressive upgrades throughout. The highly sought after triple car garage & triple pad is excellent for large multi-vehicle families + larger get togethers with family & friends. Travel the front low maintenance steps with built in stair lights to the impressive front entrance & step inside to the large front tiled entrance. Warm wide plank hardwood floors are found throughout the main floor. A large dining room features a beautiful two way fireplace that opens onto the main floor living room. The stunning kitchen features loads of kitchen cabinets, drawers, plus a large granite kitchen island that us complemented with white quartz counters & beautiful tiled backsplash. Stainless steel appliance package includes a gas range and built in microwave oven. The entire main floor features a wall of windows, plus a French door that back onto an absolutely stunning backyard. The huge back deck is an excellent place to entertain & was built with Trex + built-in deck lighting, cedar pergola with hooks to hang more patio lights, stamped concrete, plus mature landscaping with thoughtful underground sprinklers make the backyard a true oasis. The wide lot also allows for a large side garden & storage shed. The hot tub that is included, is a great place to unwind at the end of a long day. This excellent floor plan has a great mud room built & was designed with dog lovers in mind with its built in dog wash.Upstairs you’ll find an impressive bonus room with open spindle railings, built in west bar, with bar fridge, 2 large kids bedrooms, upstairs laundry room, plus a beautiful primary bedroom with soaring vaulted ceilings. The primary bedroom features a beautiful seamless glass shower, double sinks, and deep soaker tub with a two way gas fireplace. The other side of the fireplace is a convenient reading or office retreat from the kids.Downstairs you’ll find the 4th bedroom with its double pocket doors & huge basement windows. The large family room is a great place for the family to gather in front of the large screen projector & screen that are also included in the sale. The basement has loads of storage and room for the workout area or possible a games table. This home features two furnaces, plus 2 air conditioning units, radon fan, + built in speakers throughout. Located close to walking paths, shopping, schools, community centre, and all bus & major transit routes. Truly a home that needs to be seen to appreciate the excellent design and finishings found inside & out. (id:22211)
The listing data above is provided under copyright by the Canada Real Estate Association.
The listing data is deemed reliable but is not guaranteed accurate by Canada Real Estate Association nor RealMaster.
MLS®, REALTOR® & associated logos are trademarks of The Canadian Real Estate Association.
Location
Province:
Alberta
City:
Calgary
Community:
Springbank Hill
Room
Room
Level
Length
Width
Area
家庭
地下室
19.16
14.24
272.82
19.17 Ft x 14.25 Ft
臥室
地下室
13.58
11.09
150.62
13.58 Ft x 11.08 Ft
其他
地下室
14.24
12.66
180.32
14.25 Ft x 12.67 Ft
倉庫
地下室
6.43
5.51
35.44
6.42 Ft x 5.50 Ft
3pc Bathroom
地下室
10.99
5.31
58.42
11.00 Ft x 5.33 Ft
Furnace
地下室
16.08
11.09
178.27
16.08 Ft x 11.08 Ft
客廳
主
15.42
15.42
237.77
15.42 Ft x 15.42 Ft
廚房
主
13.16
12.76
167.91
13.17 Ft x 12.75 Ft
餐廳
主
14.50
11.09
160.81
14.50 Ft x 11.08 Ft
早餐
主
11.52
9.51
109.57
11.50 Ft x 9.50 Ft
2pc Bathroom
主
6.76
2.99
20.18
6.75 Ft x 3.00 Ft
其他
主
11.84
6.07
71.89
11.83 Ft x 6.08 Ft
Bonus
Upper
16.99
14.99
254.81
17.00 Ft x 15.00 Ft
主臥
Upper
15.91
14.44
229.70
15.92 Ft x 14.42 Ft
5pc Bathroom
Upper
17.81
8.99
160.15
17.83 Ft x 9.00 Ft
臥室
Upper
13.32
10.93
145.53
13.33 Ft x 10.92 Ft
臥室
Upper
13.25
10.93
144.81
13.25 Ft x 10.92 Ft
洗衣房
Upper
9.42
5.68
53.44
9.42 Ft x 5.67 Ft
4pc Bathroom
Upper
9.42
4.92
46.34
9.42 Ft x 4.92 Ft
Book Viewing
Your feedback has been submitted.
Submission Failed! Please check your input and try again or contact us

