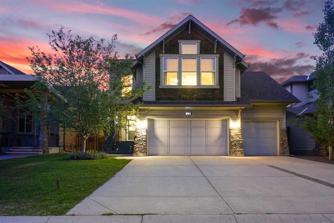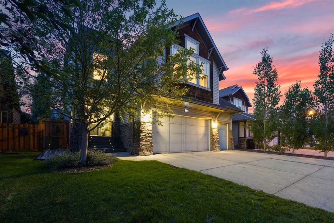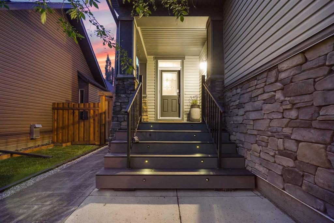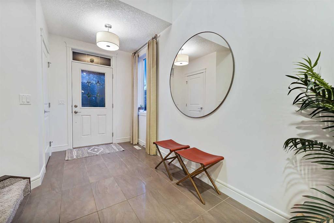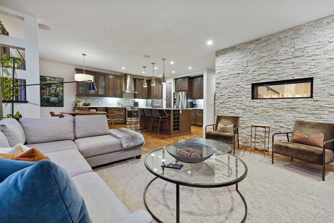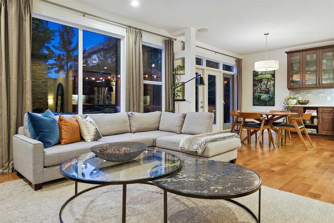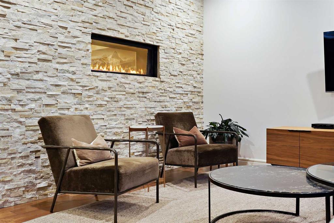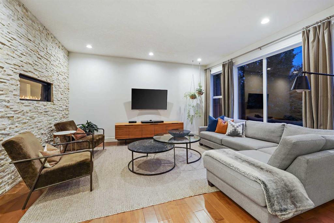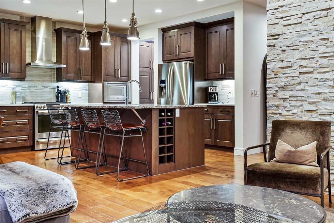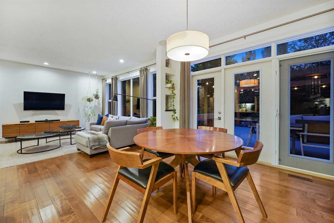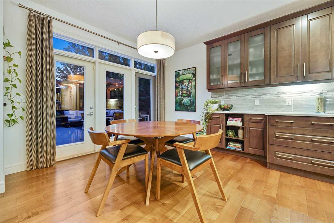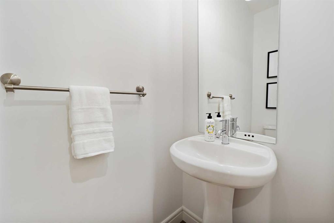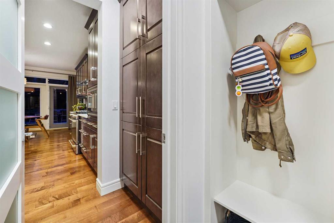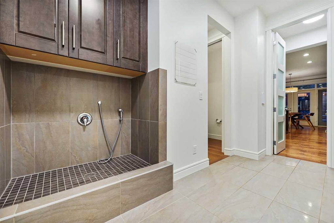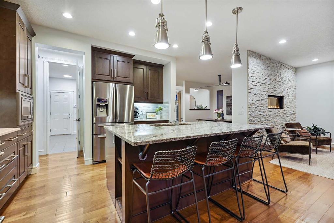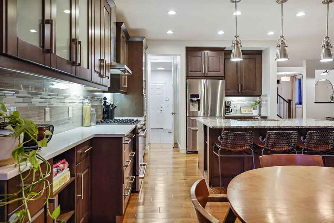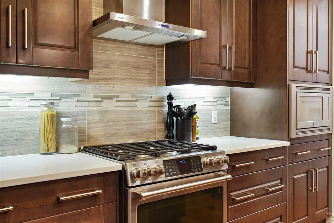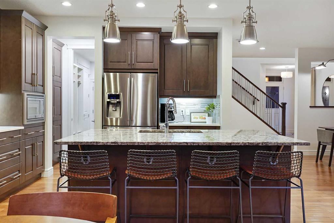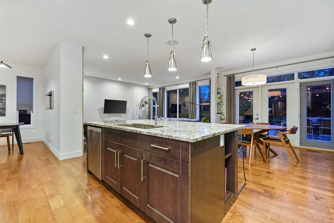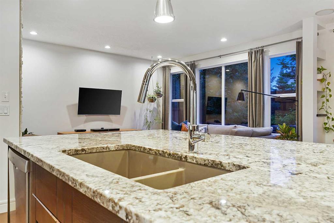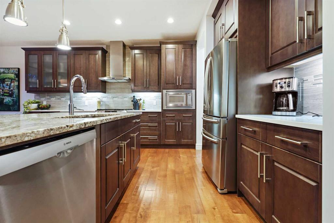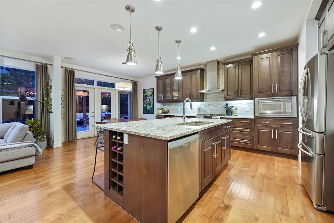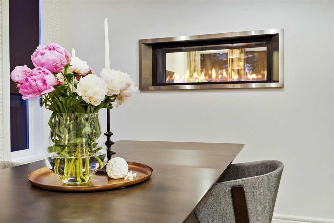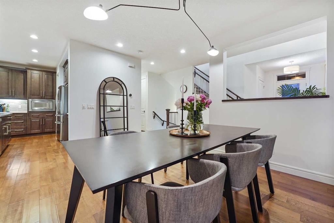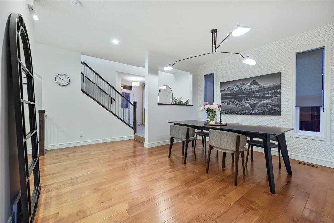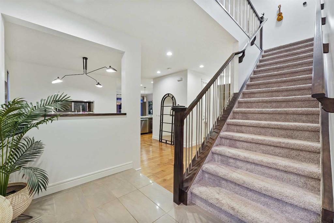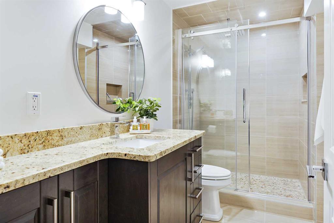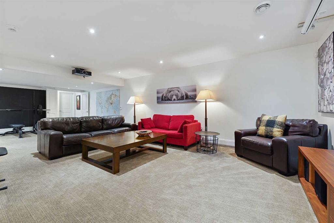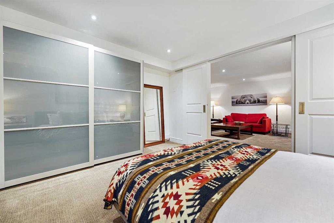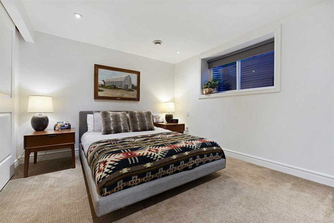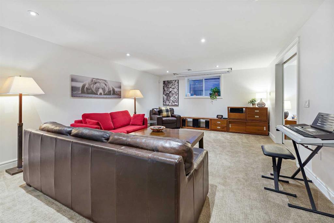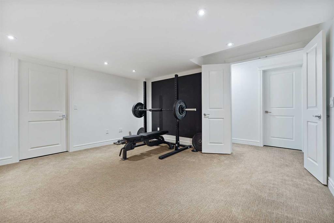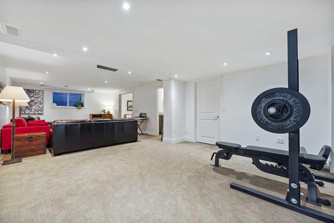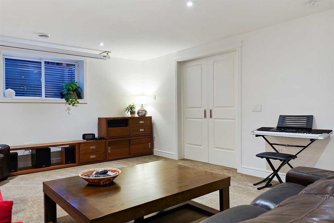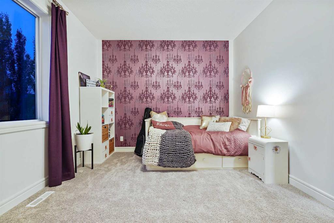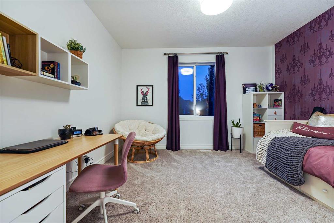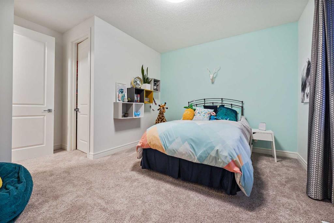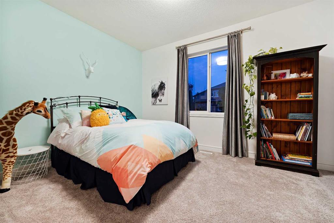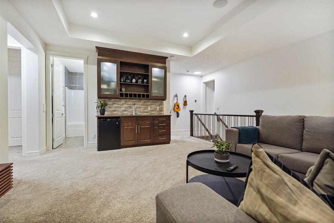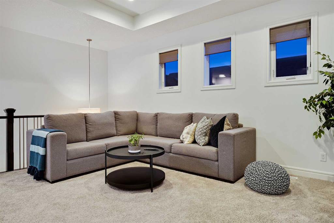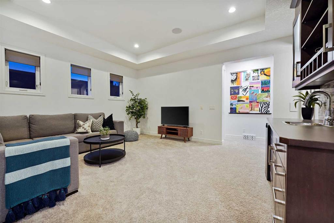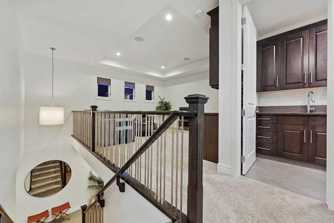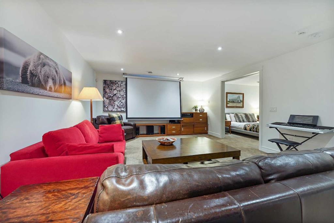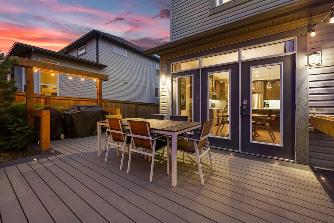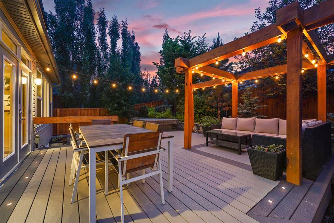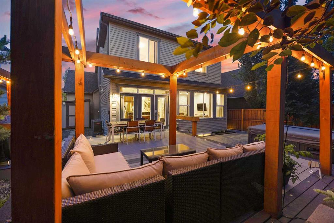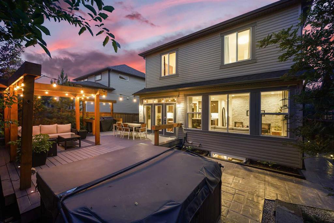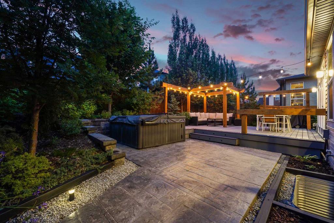- Alberta
- Calgary
291 Tremblant Way SW
CAD$1,075,000
CAD$1,075,000 Asking price
291 Tremblant Way SWCalgary, Alberta, T3H0S8
Delisted · Delisted ·
3+146| 2697.75 sqft
Listing information last updated on Sat Jul 01 2023 10:13:41 GMT-0400 (Eastern Daylight Time)

Open Map
Log in to view more information
Go To LoginSummary
IDA2057634
StatusDelisted
Ownership TypeFreehold
Brokered ByRE/MAX HOUSE OF REAL ESTATE
TypeResidential House,Detached
AgeConstructed Date: 2011
Land Size512 m2|4051 - 7250 sqft
Square Footage2697.75 sqft
RoomsBed:3+1,Bath:4
Detail
Building
Bathroom Total4
Bedrooms Total4
Bedrooms Above Ground3
Bedrooms Below Ground1
AppliancesWasher,Refrigerator,Gas stove(s),Dishwasher,Dryer,Microwave,Garburator,Hood Fan,Window Coverings,Garage door opener
Basement DevelopmentFinished
Basement TypeFull (Finished)
Constructed Date2011
Construction MaterialWood frame
Construction Style AttachmentDetached
Cooling TypeCentral air conditioning
Exterior FinishStone,Vinyl siding
Fireplace PresentTrue
Fireplace Total2
Flooring TypeCarpeted,Ceramic Tile,Hardwood
Foundation TypePoured Concrete
Half Bath Total1
Heating FuelNatural gas
Heating TypeForced air
Size Interior2697.75 sqft
Stories Total2
Total Finished Area2697.75 sqft
TypeHouse
Land
Size Total512 m2|4,051 - 7,250 sqft
Size Total Text512 m2|4,051 - 7,250 sqft
Acreagefalse
AmenitiesPark,Playground
Fence TypeFence
Landscape FeaturesLandscaped
Size Irregular512.00
Surrounding
Ammenities Near ByPark,Playground
Zoning DescriptionR-1
Other
FeaturesNo Smoking Home
BasementFinished,Full (Finished)
FireplaceTrue
HeatingForced air
Remarks
This beautiful former showhome features close to 2700 sq. ft. above grade, plus fully finished basement, comes fully loaded with impressive upgrades throughout. The highly sought after triple car garage & triple pad is excellent for large multi-vehicle families + larger get togethers with family & friends. Travel the front low maintenance steps with built in stair lights to the impressive front entrance & step inside to the large front tiled entrance. Warm wide plank hardwood floors are found throughout the main floor. A large dining room features a beautiful two way fireplace that opens onto the main floor living room. The stunning kitchen features loads of kitchen cabinets, drawers, plus a large granite kitchen island that us complemented with white quartz counters & beautiful tiled backsplash. Stainless steel appliance package includes a gas range and built in microwave oven. The entire main floor features a wall of windows, plus a French door that back onto an absolutely stunning backyard. The huge back deck is an excellent place to entertain & was built with Trex + built-in deck lighting, cedar pergola with hooks to hang more patio lights, stamped concrete, plus mature landscaping with thoughtful underground sprinklers make the backyard a true oasis. The wide lot also allows for a large side garden & storage shed. The hot tub that is included, is a great place to unwind at the end of a long day. This excellent floor plan has a great mud room built & was designed with dog lovers in mind with its built in dog wash.Upstairs you’ll find an impressive bonus room with open spindle railings, built in west bar, with bar fridge, 2 large kids bedrooms, upstairs laundry room, plus a beautiful primary bedroom with soaring vaulted ceilings. The primary bedroom features a beautiful seamless glass shower, double sinks, and deep soaker tub with a two way gas fireplace. The other side of the fireplace is a convenient reading or office retreat from the kids.Downstairs you’ll find the 4th bedroom with its double pocket doors & huge basement windows. The large family room is a great place for the family to gather in front of the large screen projector & screen that are also included in the sale. The basement has loads of storage and room for the workout area or possible a games table. This home features two furnaces, plus 2 air conditioning units, radon fan, + built in speakers throughout. Located close to walking paths, shopping, schools, community centre, and all bus & major transit routes. Truly a home that needs to be seen to appreciate the excellent design and finishings found inside & out. (id:22211)
The listing data above is provided under copyright by the Canada Real Estate Association.
The listing data is deemed reliable but is not guaranteed accurate by Canada Real Estate Association nor RealMaster.
MLS®, REALTOR® & associated logos are trademarks of The Canadian Real Estate Association.
Location
Province:
Alberta
City:
Calgary
Community:
Springbank Hill
Room
Room
Level
Length
Width
Area
Family
Bsmt
19.16
14.24
272.82
19.17 Ft x 14.25 Ft
Bedroom
Bsmt
13.58
11.09
150.62
13.58 Ft x 11.08 Ft
Other
Bsmt
14.24
12.66
180.32
14.25 Ft x 12.67 Ft
Storage
Bsmt
6.43
5.51
35.44
6.42 Ft x 5.50 Ft
3pc Bathroom
Bsmt
10.99
5.31
58.42
11.00 Ft x 5.33 Ft
Furnace
Bsmt
16.08
11.09
178.27
16.08 Ft x 11.08 Ft
Living
Main
15.42
15.42
237.77
15.42 Ft x 15.42 Ft
Kitchen
Main
13.16
12.76
167.91
13.17 Ft x 12.75 Ft
Dining
Main
14.50
11.09
160.81
14.50 Ft x 11.08 Ft
Breakfast
Main
11.52
9.51
109.57
11.50 Ft x 9.50 Ft
2pc Bathroom
Main
6.76
2.99
20.18
6.75 Ft x 3.00 Ft
Other
Main
11.84
6.07
71.89
11.83 Ft x 6.08 Ft
Bonus
Upper
16.99
14.99
254.81
17.00 Ft x 15.00 Ft
Primary Bedroom
Upper
15.91
14.44
229.70
15.92 Ft x 14.42 Ft
5pc Bathroom
Upper
17.81
8.99
160.15
17.83 Ft x 9.00 Ft
Bedroom
Upper
13.32
10.93
145.53
13.33 Ft x 10.92 Ft
Bedroom
Upper
13.25
10.93
144.81
13.25 Ft x 10.92 Ft
Laundry
Upper
9.42
5.68
53.44
9.42 Ft x 5.67 Ft
4pc Bathroom
Upper
9.42
4.92
46.34
9.42 Ft x 4.92 Ft
Book Viewing
Your feedback has been submitted.
Submission Failed! Please check your input and try again or contact us

