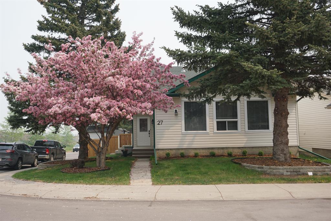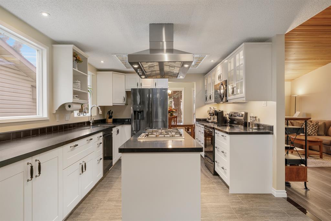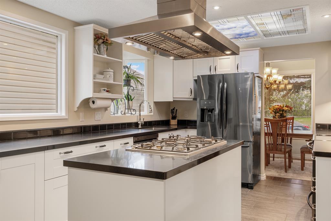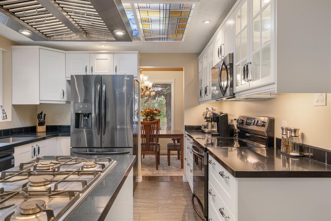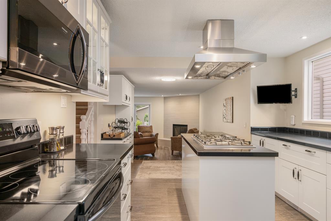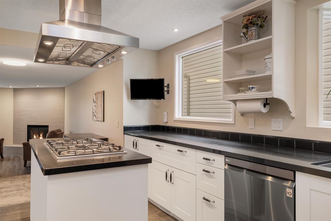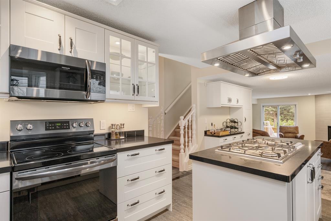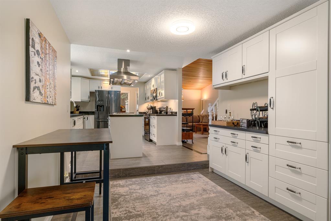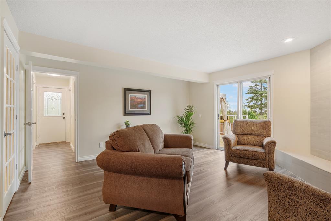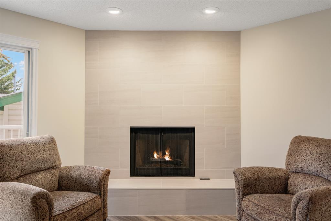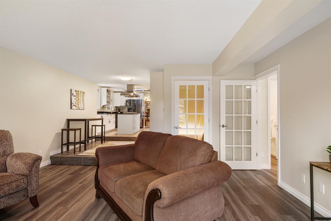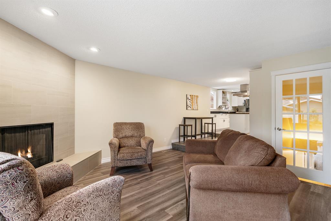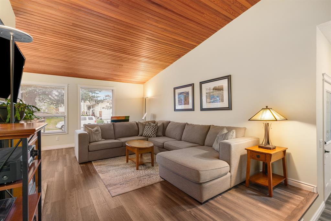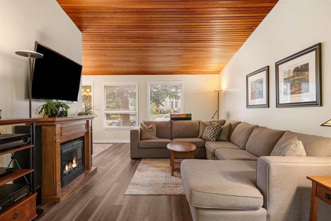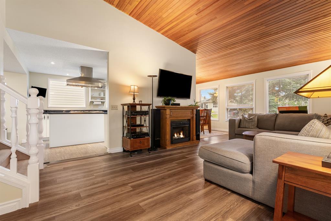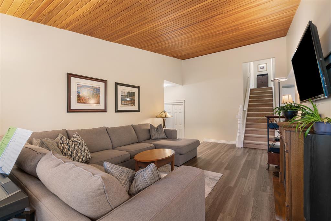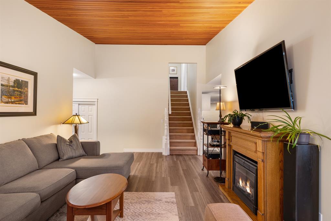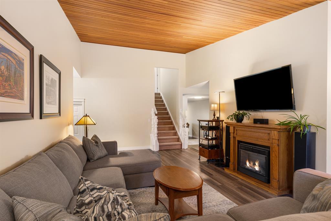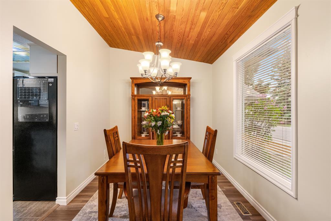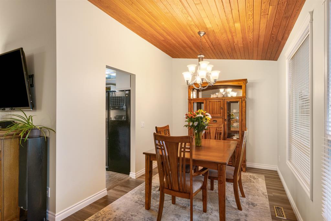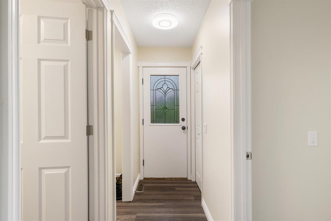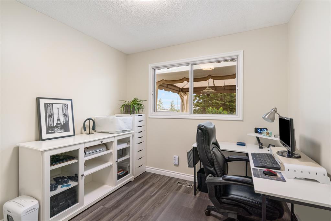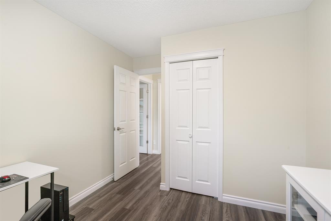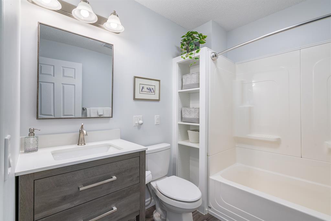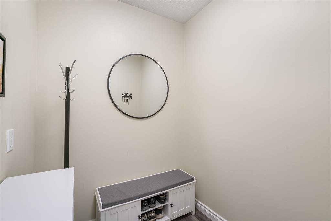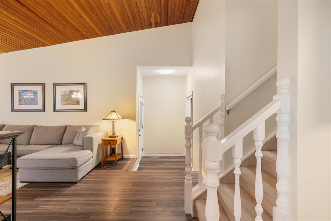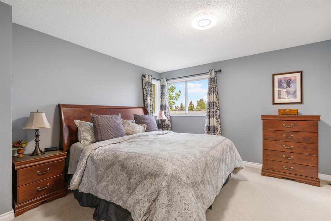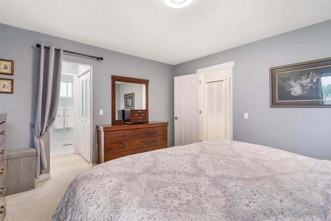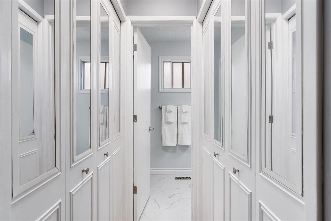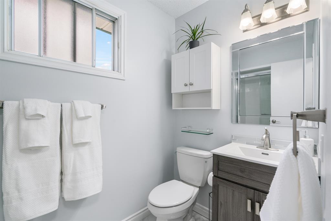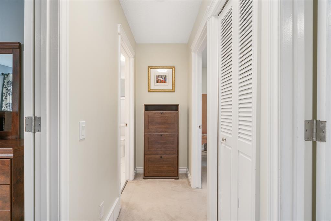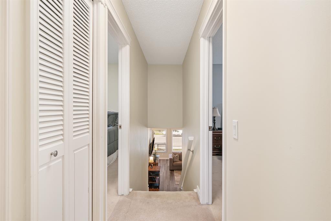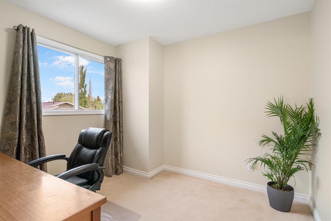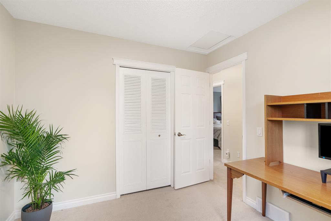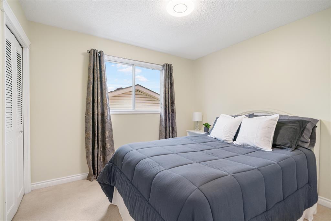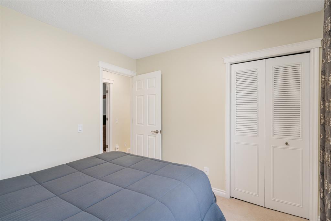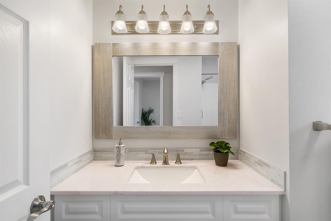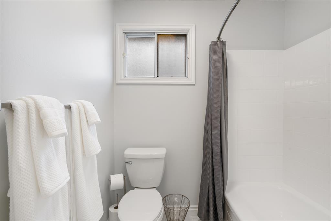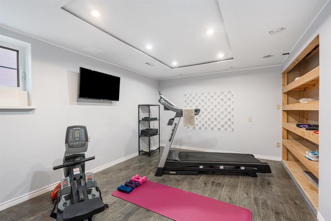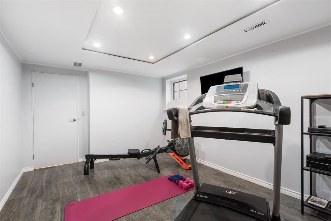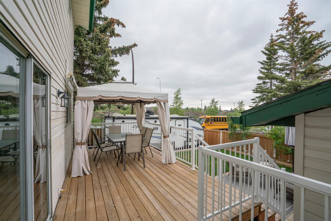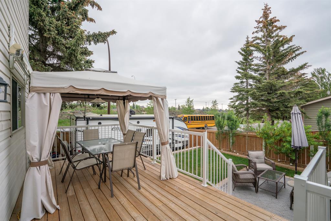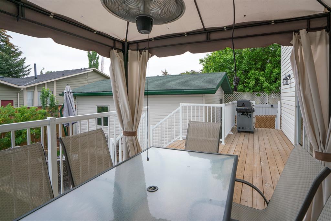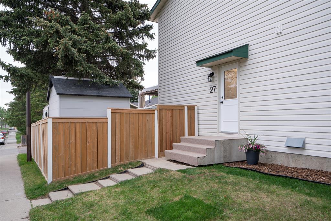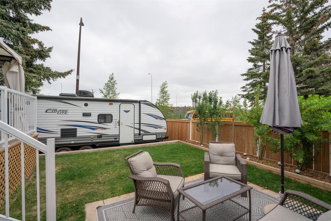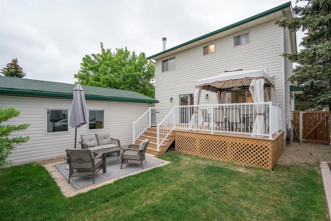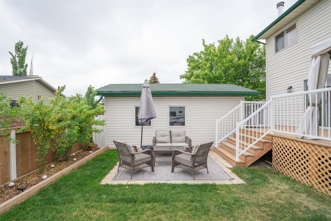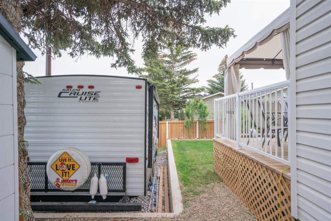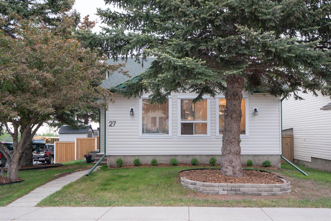- Alberta
- Calgary
27 Woodford Cres SW
CAD$625,000
CAD$625,000 要價
27 Woodford Crescent SWCalgary, Alberta, T2W4C5
退市 · 退市 ·
4+142| 1925.41 sqft
Listing information last updated on Thu Jun 15 2023 09:28:47 GMT-0400 (Eastern Daylight Time)

Open Map
Log in to view more information
Go To LoginSummary
IDA2054346
Status退市
產權Freehold
Brokered ByROYAL LEPAGE BENCHMARK
TypeResidential House,Detached
AgeConstructed Date: 1981
Land Size453 m2|4051 - 7250 sqft
Square Footage1925.41 sqft
RoomsBed:4+1,Bath:4
Virtual Tour
Detail
公寓樓
浴室數量4
臥室數量5
地上臥室數量4
地下臥室數量1
家用電器Washer,Refrigerator,Cooktop - Gas,Dishwasher,Stove,Dryer,Microwave,Hood Fan
地下室裝修Finished
地下室類型Full (Finished)
建築日期1981
建材Wood frame
風格Detached
空調None
壁爐True
壁爐數量1
火警Smoke Detectors
地板Vinyl Plank
地基Poured Concrete
洗手間0
供暖方式Natural gas
供暖類型Forced air
使用面積1925.41 sqft
樓層2
裝修面積1925.41 sqft
類型House
土地
總面積453 m2|4,051 - 7,250 sqft
面積453 m2|4,051 - 7,250 sqft
面積false
設施Park,Playground
圍牆類型Fence
Size Irregular453.00
RV
RV
RV
Detached Garage
周邊
設施Park,Playground
Zoning DescriptionR-C1
Other
特點See remarks,Back lane,No Smoking Home
Basement已裝修,Full(已裝修)
FireplaceTrue
HeatingForced air
Remarks
Welcome to this exquisite home boasting luxurious upgrades and ample space for your family's needs. Located in desirable Woodbine, the doorstep to Fishcreek Provincial Park, this property offers a perfect blend of elegance and functionality. The gourmet kitchen is a chef's dream, featuring a center island with a gas stove and a professional-grade free hanging range hood. It also includes an electric stove, perfect for multiple cooking options. Dark stainless steel appliances complement the modern aesthetics, while the quartz kitchen counters provide a sleek and durable workspace. High-end vinyl plank flooring spans throughout the main floor, offering a seamless and contemporary look. The spacious living room is enhanced by a cozy corner gas fireplace and glass doors leading to a deck that overlooks the yard and patio, creating a perfect space for relaxation and entertainment. A formal dining room provides an elegant setting for gatherings and special occasions. The family room boasts a vaulted ceiling, creating an open and airy ambiance. Upgraded light fixtures throughout the home add a touch of sophistication. A versatile guest suite/home office awaits you on the main floor, complete with a separate entrance, ensuring privacy and convenience. The primary bedroom on the upper floor features an ensuite bathroom with a three-piece setup, ensuring a private retreat. Two additional well-appointed bedrooms share a convenient four-piece main bathroom. The basement offers additional finished space with an extra bedroom, a three-piece bathroom, and ample storage, catering to various needs and lifestyles. A single detached garage provides secure parking for your vehicle. Fenced RV parking in the back allows for the safe storage of your recreational vehicles. With its extensive list of features and upgrades, this home is truly a gem. Don't miss the opportunity to make it yours and enjoy a sophisticated lifestyle in a highly sought-after location. Contact your favourite Realto r today to schedule a showing and experience the elegance and comfort this home has to offer. (id:22211)
The listing data above is provided under copyright by the Canada Real Estate Association.
The listing data is deemed reliable but is not guaranteed accurate by Canada Real Estate Association nor RealMaster.
MLS®, REALTOR® & associated logos are trademarks of The Canadian Real Estate Association.
Location
Province:
Alberta
City:
Calgary
Community:
Woodbine
Room
Room
Level
Length
Width
Area
主臥
Second
14.01
12.50
175.11
14.00 Ft x 12.50 Ft
臥室
Second
9.91
9.51
94.27
9.92 Ft x 9.50 Ft
臥室
Second
10.43
9.51
99.26
10.42 Ft x 9.50 Ft
3pc Bathroom
Second
NaN
Measurements not available
4pc Bathroom
Second
NaN
Measurements not available
臥室
Lower
15.58
10.56
164.63
15.58 Ft x 10.58 Ft
Recreational, Games
Lower
13.48
12.66
170.77
13.50 Ft x 12.67 Ft
3pc Bathroom
Lower
NaN
Measurements not available
倉庫
Lower
5.18
7.19
37.25
5.17 Ft x 7.17 Ft
倉庫
Lower
13.48
10.01
134.93
13.50 Ft x 10.00 Ft
倉庫
Lower
6.43
7.19
46.20
6.42 Ft x 7.17 Ft
倉庫
Lower
30.18
11.75
354.52
30.17 Ft x 11.75 Ft
Workshop
Lower
15.58
10.76
167.70
15.58 Ft x 10.75 Ft
臥室
主
11.58
9.91
114.75
11.58 Ft x 9.92 Ft
早餐
主
9.25
7.84
72.55
9.25 Ft x 7.83 Ft
小廳
主
5.31
5.25
27.90
5.33 Ft x 5.25 Ft
餐廳
主
11.15
8.43
94.06
11.17 Ft x 8.42 Ft
家庭
主
16.24
15.16
246.16
16.25 Ft x 15.17 Ft
廚房
主
15.26
11.52
175.68
15.25 Ft x 11.50 Ft
客廳
主
23.43
12.50
292.81
23.42 Ft x 12.50 Ft
4pc Bathroom
主
NaN
Measurements not available
Book Viewing
Your feedback has been submitted.
Submission Failed! Please check your input and try again or contact us

