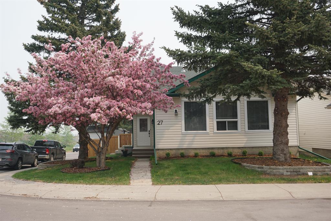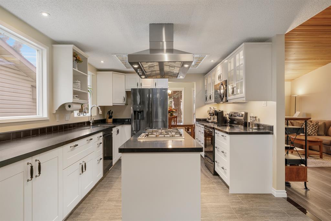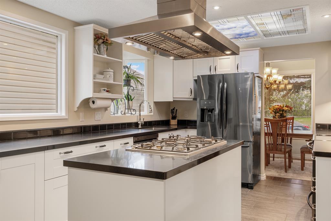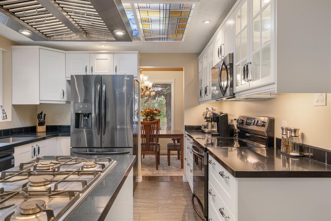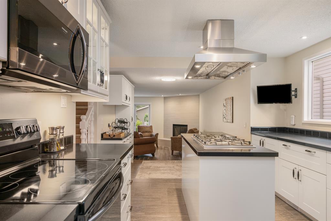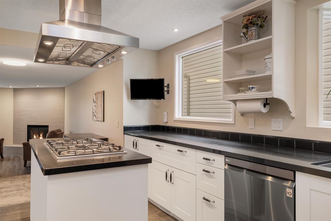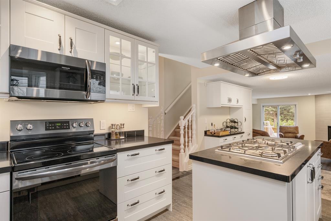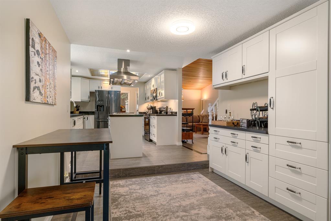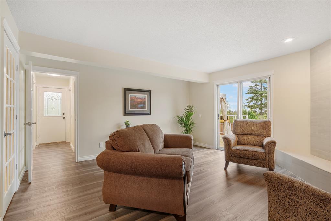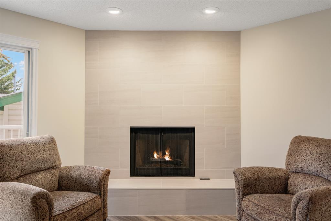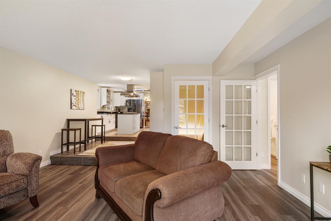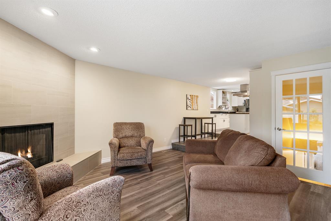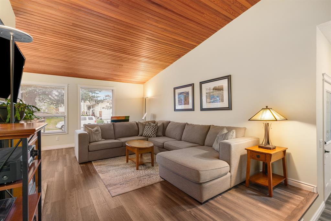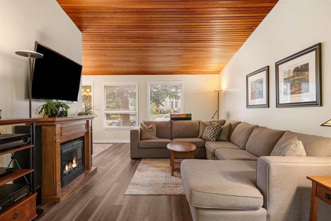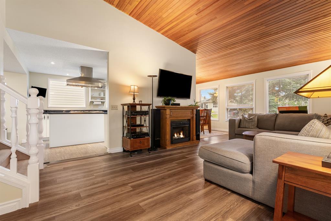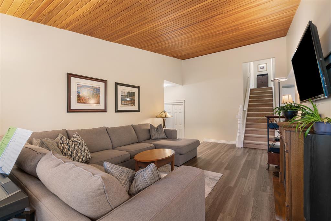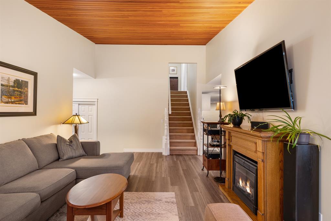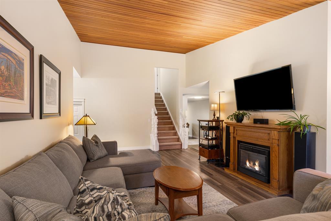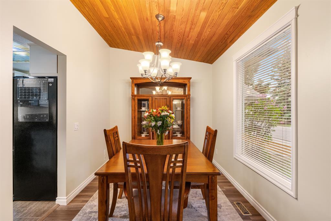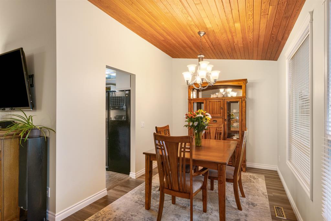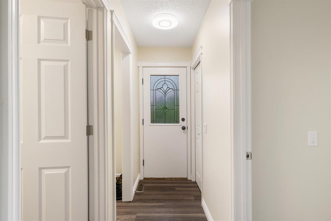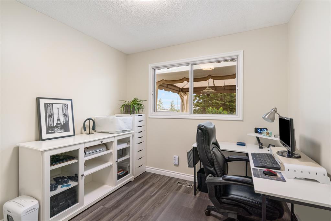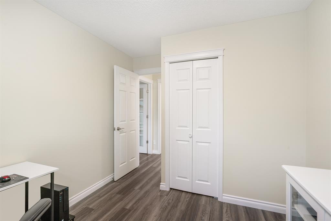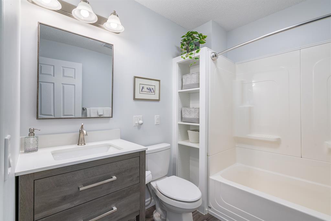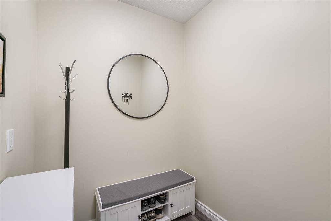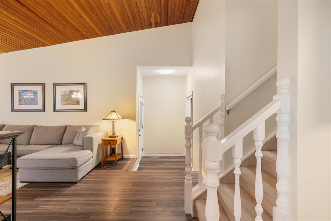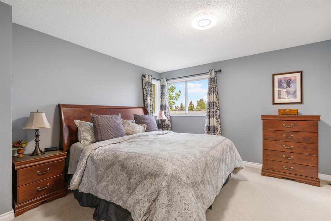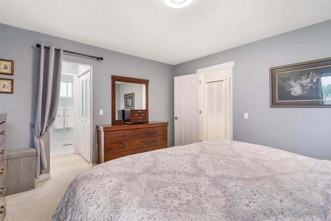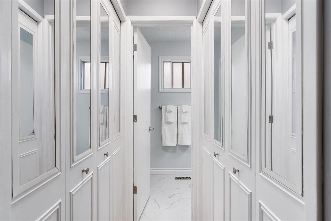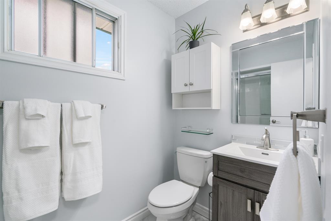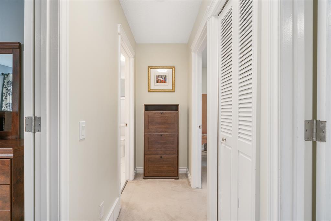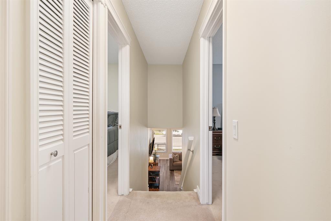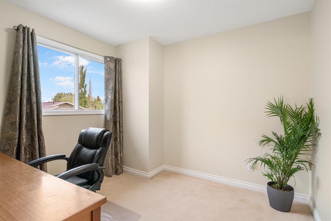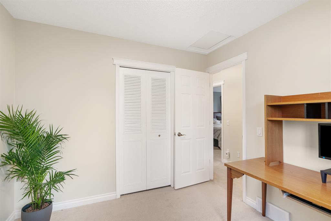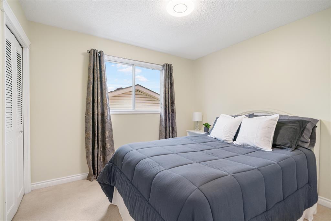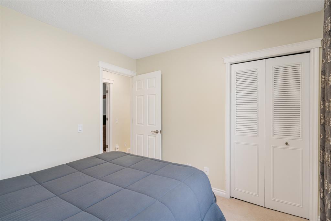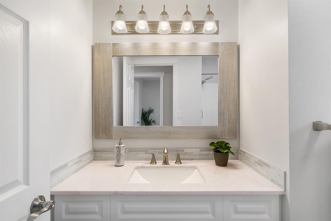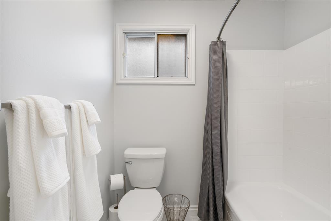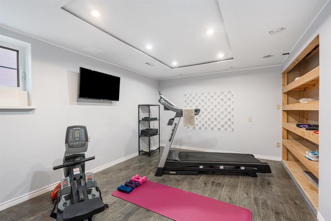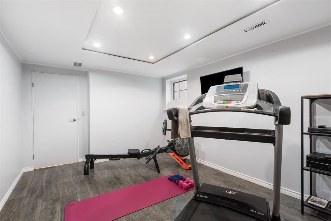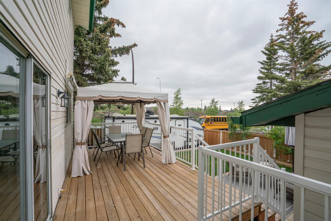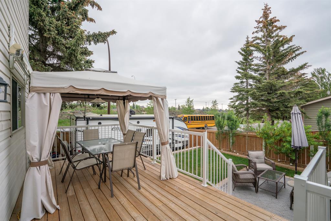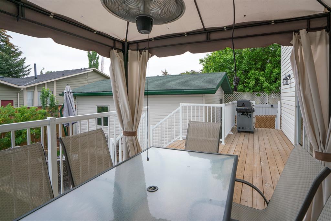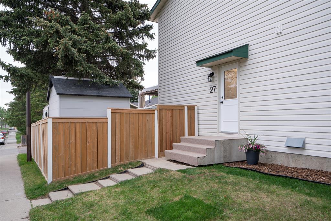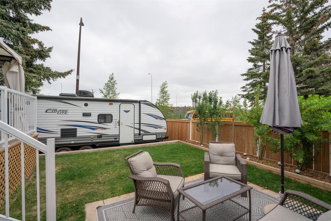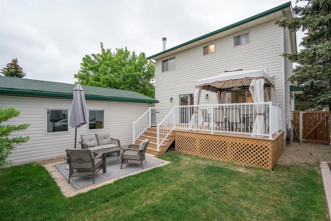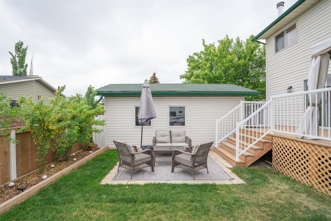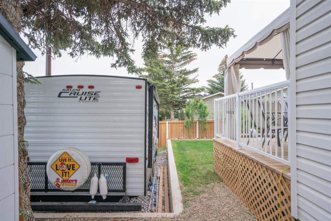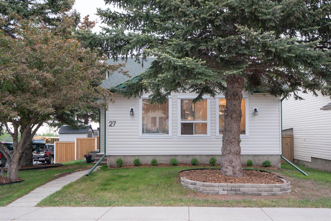- Alberta
- Calgary
27 Woodford Cres SW
CAD$625,000
CAD$625,000 Asking price
27 Woodford Crescent SWCalgary, Alberta, T2W4C5
Delisted · Delisted ·
4+142| 1925.41 sqft
Listing information last updated on Thu Jun 15 2023 09:28:47 GMT-0400 (Eastern Daylight Time)

Open Map
Log in to view more information
Go To LoginSummary
IDA2054346
StatusDelisted
Ownership TypeFreehold
Brokered ByROYAL LEPAGE BENCHMARK
TypeResidential House,Detached
AgeConstructed Date: 1981
Land Size453 m2|4051 - 7250 sqft
Square Footage1925.41 sqft
RoomsBed:4+1,Bath:4
Virtual Tour
Detail
Building
Bathroom Total4
Bedrooms Total5
Bedrooms Above Ground4
Bedrooms Below Ground1
AppliancesWasher,Refrigerator,Cooktop - Gas,Dishwasher,Stove,Dryer,Microwave,Hood Fan
Basement DevelopmentFinished
Basement TypeFull (Finished)
Constructed Date1981
Construction MaterialWood frame
Construction Style AttachmentDetached
Cooling TypeNone
Fireplace PresentTrue
Fireplace Total1
Fire ProtectionSmoke Detectors
Flooring TypeVinyl Plank
Foundation TypePoured Concrete
Half Bath Total0
Heating FuelNatural gas
Heating TypeForced air
Size Interior1925.41 sqft
Stories Total2
Total Finished Area1925.41 sqft
TypeHouse
Land
Size Total453 m2|4,051 - 7,250 sqft
Size Total Text453 m2|4,051 - 7,250 sqft
Acreagefalse
AmenitiesPark,Playground
Fence TypeFence
Size Irregular453.00
RV
RV
RV
Detached Garage
Surrounding
Ammenities Near ByPark,Playground
Zoning DescriptionR-C1
Other
FeaturesSee remarks,Back lane,No Smoking Home
BasementFinished,Full (Finished)
FireplaceTrue
HeatingForced air
Remarks
Welcome to this exquisite home boasting luxurious upgrades and ample space for your family's needs. Located in desirable Woodbine, the doorstep to Fishcreek Provincial Park, this property offers a perfect blend of elegance and functionality. The gourmet kitchen is a chef's dream, featuring a center island with a gas stove and a professional-grade free hanging range hood. It also includes an electric stove, perfect for multiple cooking options. Dark stainless steel appliances complement the modern aesthetics, while the quartz kitchen counters provide a sleek and durable workspace. High-end vinyl plank flooring spans throughout the main floor, offering a seamless and contemporary look. The spacious living room is enhanced by a cozy corner gas fireplace and glass doors leading to a deck that overlooks the yard and patio, creating a perfect space for relaxation and entertainment. A formal dining room provides an elegant setting for gatherings and special occasions. The family room boasts a vaulted ceiling, creating an open and airy ambiance. Upgraded light fixtures throughout the home add a touch of sophistication. A versatile guest suite/home office awaits you on the main floor, complete with a separate entrance, ensuring privacy and convenience. The primary bedroom on the upper floor features an ensuite bathroom with a three-piece setup, ensuring a private retreat. Two additional well-appointed bedrooms share a convenient four-piece main bathroom. The basement offers additional finished space with an extra bedroom, a three-piece bathroom, and ample storage, catering to various needs and lifestyles. A single detached garage provides secure parking for your vehicle. Fenced RV parking in the back allows for the safe storage of your recreational vehicles. With its extensive list of features and upgrades, this home is truly a gem. Don't miss the opportunity to make it yours and enjoy a sophisticated lifestyle in a highly sought-after location. Contact your favourite Realto r today to schedule a showing and experience the elegance and comfort this home has to offer. (id:22211)
The listing data above is provided under copyright by the Canada Real Estate Association.
The listing data is deemed reliable but is not guaranteed accurate by Canada Real Estate Association nor RealMaster.
MLS®, REALTOR® & associated logos are trademarks of The Canadian Real Estate Association.
Location
Province:
Alberta
City:
Calgary
Community:
Woodbine
Room
Room
Level
Length
Width
Area
Primary Bedroom
Second
14.01
12.50
175.11
14.00 Ft x 12.50 Ft
Bedroom
Second
9.91
9.51
94.27
9.92 Ft x 9.50 Ft
Bedroom
Second
10.43
9.51
99.26
10.42 Ft x 9.50 Ft
3pc Bathroom
Second
NaN
Measurements not available
4pc Bathroom
Second
NaN
Measurements not available
Bedroom
Lower
15.58
10.56
164.63
15.58 Ft x 10.58 Ft
Recreational, Games
Lower
13.48
12.66
170.77
13.50 Ft x 12.67 Ft
3pc Bathroom
Lower
NaN
Measurements not available
Storage
Lower
5.18
7.19
37.25
5.17 Ft x 7.17 Ft
Storage
Lower
13.48
10.01
134.93
13.50 Ft x 10.00 Ft
Storage
Lower
6.43
7.19
46.20
6.42 Ft x 7.17 Ft
Storage
Lower
30.18
11.75
354.52
30.17 Ft x 11.75 Ft
Workshop
Lower
15.58
10.76
167.70
15.58 Ft x 10.75 Ft
Bedroom
Main
11.58
9.91
114.75
11.58 Ft x 9.92 Ft
Breakfast
Main
9.25
7.84
72.55
9.25 Ft x 7.83 Ft
Den
Main
5.31
5.25
27.90
5.33 Ft x 5.25 Ft
Dining
Main
11.15
8.43
94.06
11.17 Ft x 8.42 Ft
Family
Main
16.24
15.16
246.16
16.25 Ft x 15.17 Ft
Kitchen
Main
15.26
11.52
175.68
15.25 Ft x 11.50 Ft
Living
Main
23.43
12.50
292.81
23.42 Ft x 12.50 Ft
4pc Bathroom
Main
NaN
Measurements not available
Book Viewing
Your feedback has been submitted.
Submission Failed! Please check your input and try again or contact us

