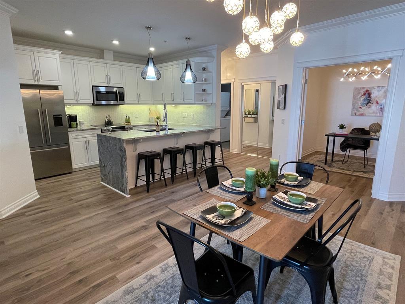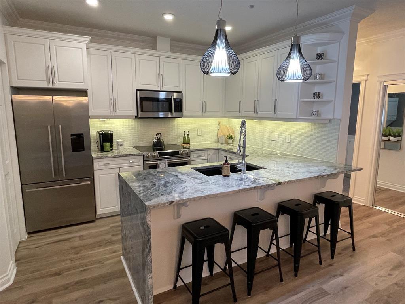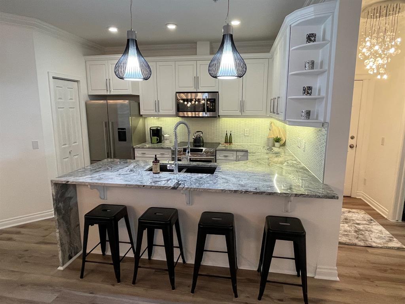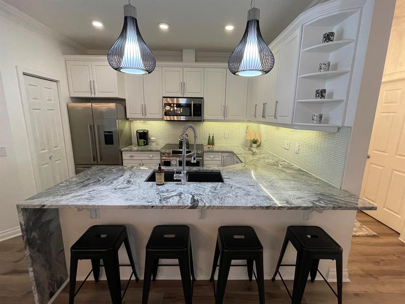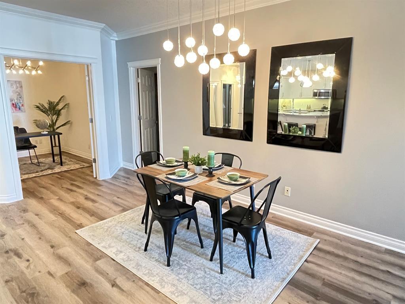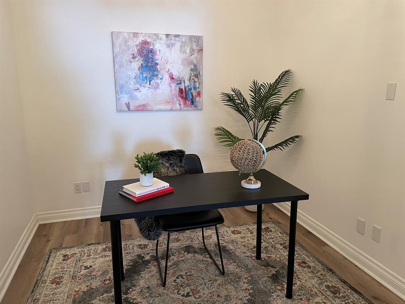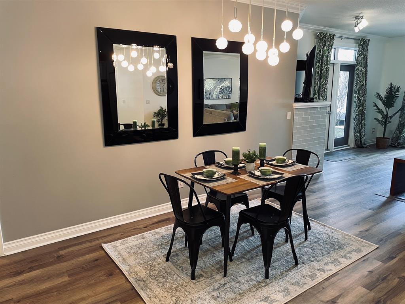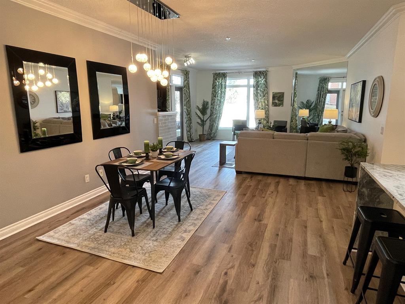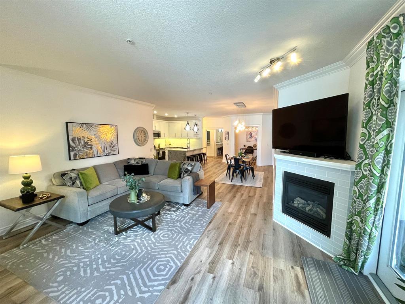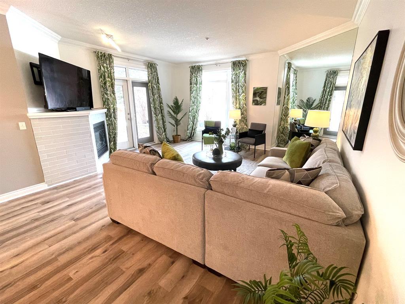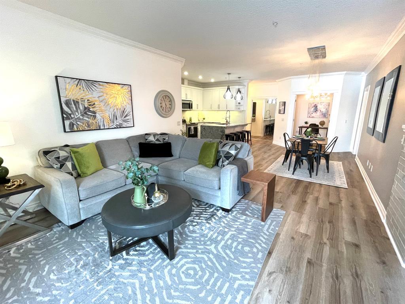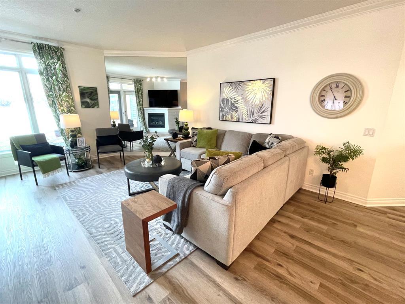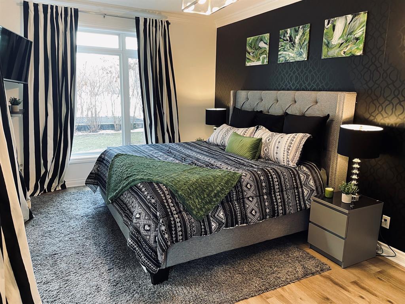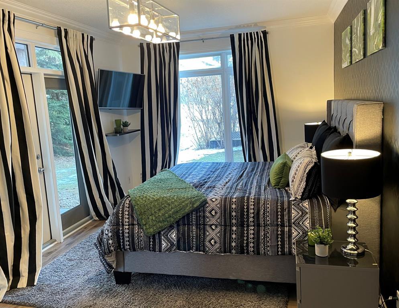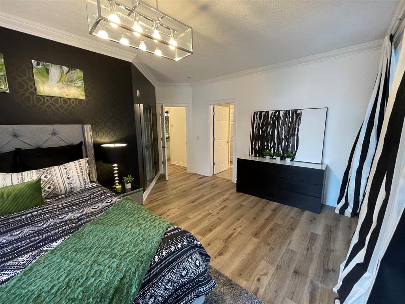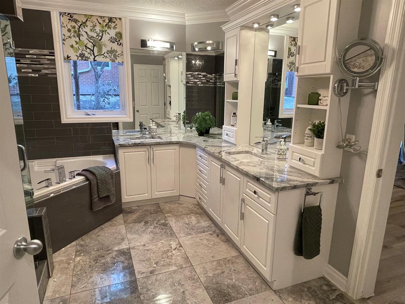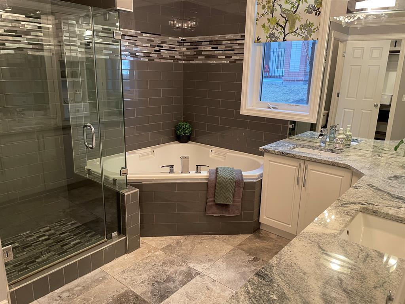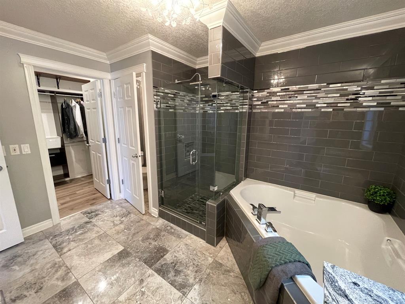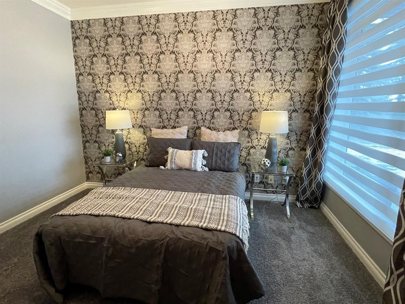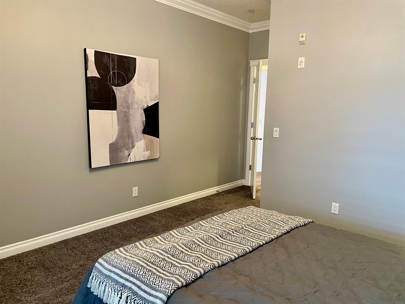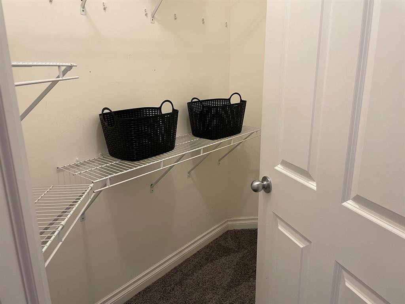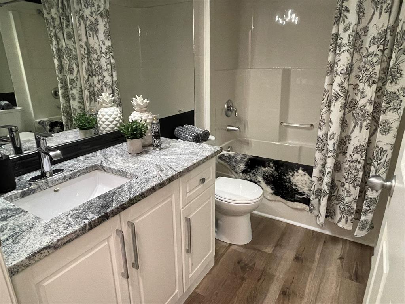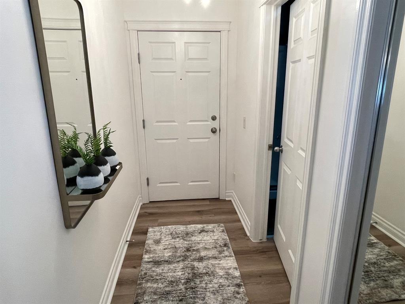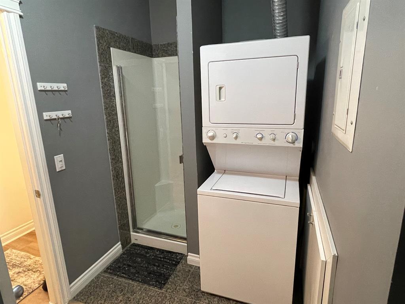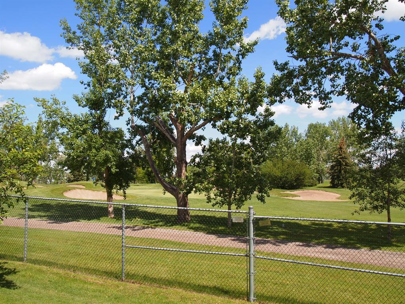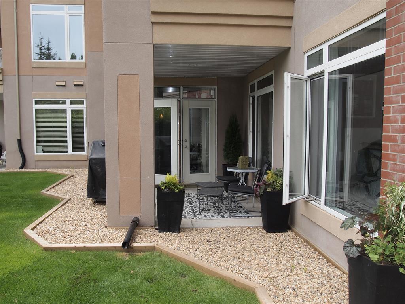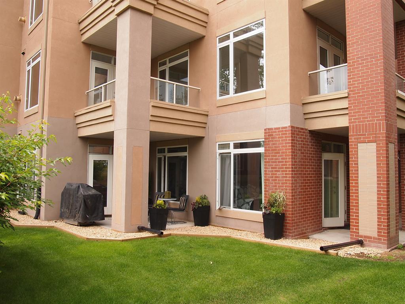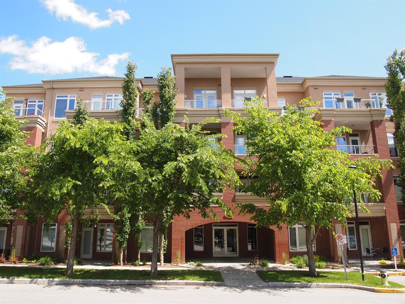- Alberta
- Calgary
24 Hemlock Cres SW
CAD$499,000
CAD$499,000 要價
1102 24 Hemlock Crescent SWCalgary, Alberta, T3C2Z1
退市
222| 1488.67 sqft
Listing information last updated on Sat Aug 05 2023 00:09:08 GMT-0400 (Eastern Daylight Time)

Open Map
Log in to view more information
Go To LoginSummary
IDA2024504
Status退市
產權Condominium/Strata
Brokered ByCENTURY 21 BAMBER REALTY LTD.
TypeResidential Apartment
AgeConstructed Date: 2000
Land SizeUnknown
Square Footage1488.67 sqft
RoomsBed:2,Bath:2
Maint Fee1011.63 / Monthly
Maint Fee Inclusions
Virtual Tour
Detail
公寓樓
浴室數量2
臥室數量2
地上臥室數量2
設施Car Wash,Exercise Centre,Laundry Facility,Recreation Centre
家用電器Refrigerator,Range - Electric,Dishwasher,Microwave Range Hood Combo,Window Coverings,Washer/Dryer Stack-Up
建築日期2000
風格Attached
空調None
外牆Brick,Stucco
壁爐True
壁爐數量1
地板Carpeted,Tile,Vinyl
洗手間0
供暖方式Natural gas
供暖類型In Floor Heating
使用面積1488.67 sqft
樓層4
裝修面積1488.67 sqft
類型Apartment
土地
面積Unknown
面積false
設施Golf Course,Park,Playground
周邊
設施Golf Course,Park,Playground
社區特點Golf Course Development,Pets Allowed With Restrictions
Zoning DescriptionDC (pre 1P2007)
Other
特點Elevator,No Smoking Home,Parking
FireplaceTrue
HeatingIn Floor Heating
Unit No.1102
Remarks
NO CONDO FEES FOR 6 MONTHS! Executive 2 bedroom, 2 Bathroom condo with 2 titled underground heated parking stalls backing onto the golf course! This immaculate 1488 sq. ft. unit features a floor plan that is open and spacious with a very private and secluded view. The layout is fantastic and features two generous sized bedrooms, a den, and a separate laundry room with shower and additional storage in suite. The gourmet kitchen is loaded with upgrades and includes a gorgeous granite counter with eating bar. The huge living and dining room features a fireplace and floor to ceiling windows to enjoy the view. The extra large master bedroom has a walk in closet and a separate five piece en-suite. Extras include in floor heating, private out door patio, two titled parking stalls, and storage locker. Amenities include fitness & party room, guest suite, car wash. (id:22211)
The listing data above is provided under copyright by the Canada Real Estate Association.
The listing data is deemed reliable but is not guaranteed accurate by Canada Real Estate Association nor RealMaster.
MLS®, REALTOR® & associated logos are trademarks of The Canadian Real Estate Association.
Location
Province:
Alberta
City:
Calgary
Community:
Spruce Cliff
Room
Room
Level
Length
Width
Area
4pc Bathroom
主
NaN
Measurements not available
5pc Bathroom
主
NaN
Measurements not available
臥室
主
15.81
11.68
184.70
15.83 Ft x 11.67 Ft
餐廳
主
15.32
7.25
111.09
15.33 Ft x 7.25 Ft
廚房
主
13.48
13.42
180.94
13.50 Ft x 13.42 Ft
洗衣房
主
6.27
8.07
50.58
6.25 Ft x 8.08 Ft
客廳
主
17.68
16.67
294.73
17.67 Ft x 16.67 Ft
辦公室
主
10.33
8.50
87.82
10.33 Ft x 8.50 Ft
主臥
主
19.42
15.91
309.05
19.42 Ft x 15.92 Ft
Book Viewing
Your feedback has been submitted.
Submission Failed! Please check your input and try again or contact us

