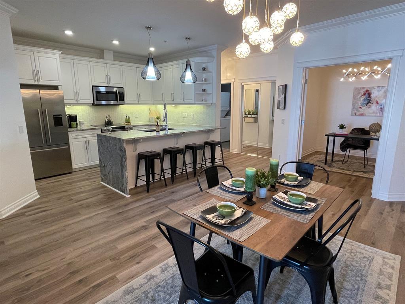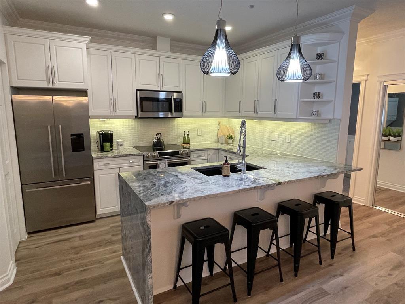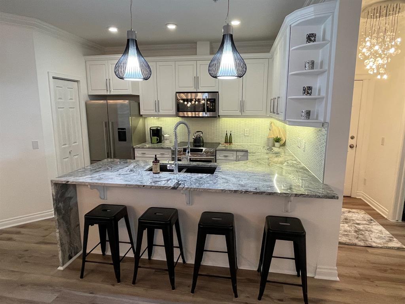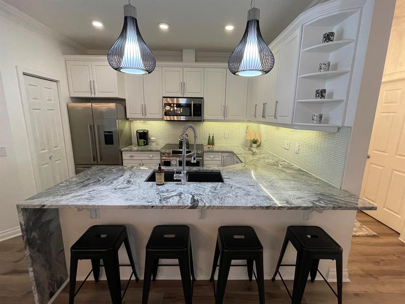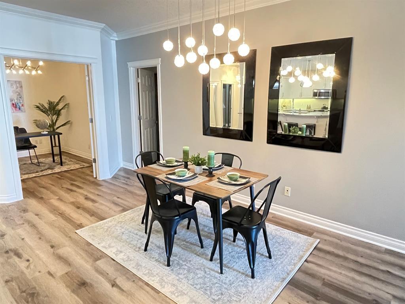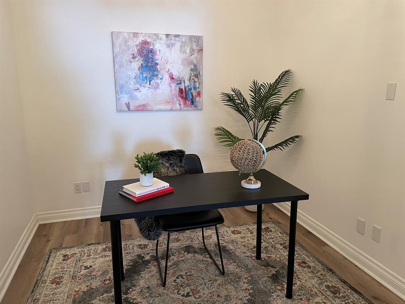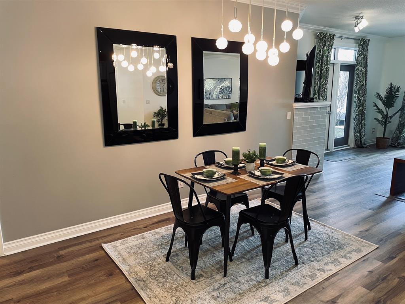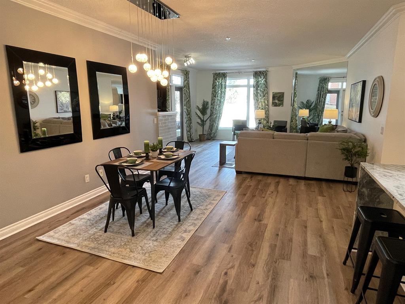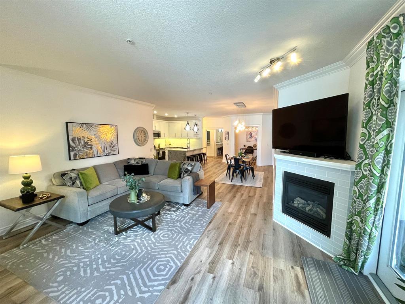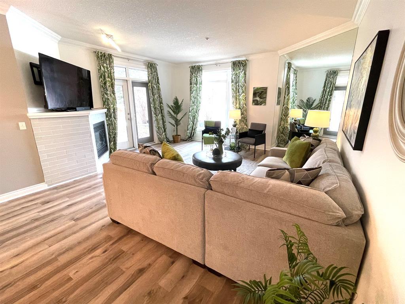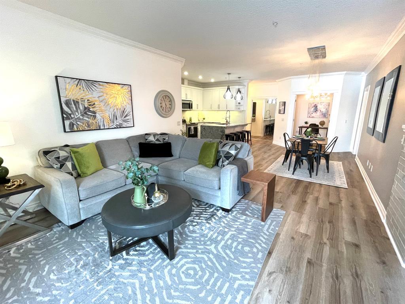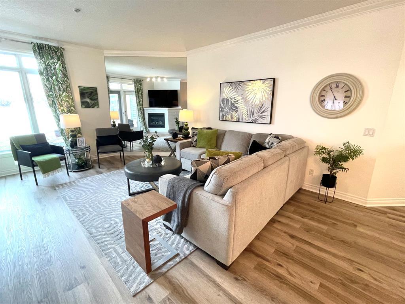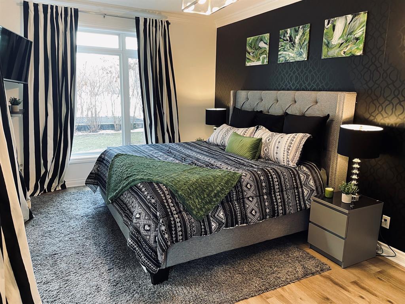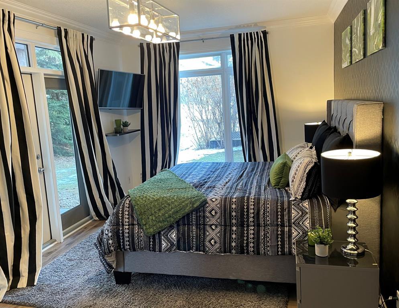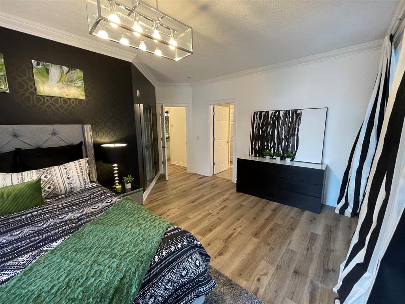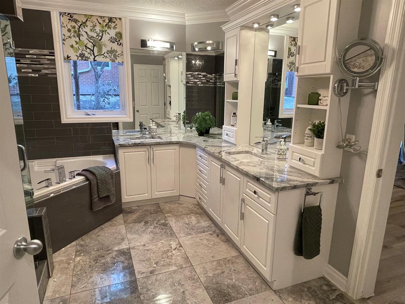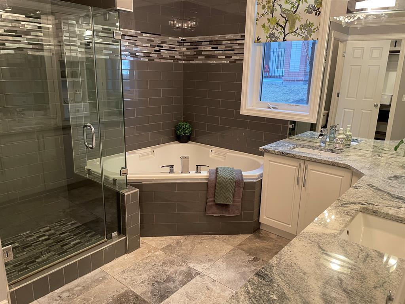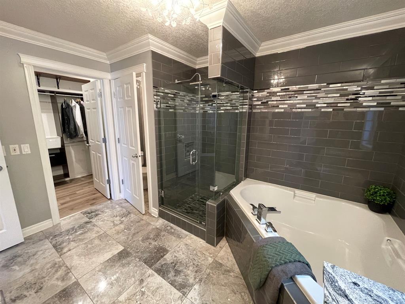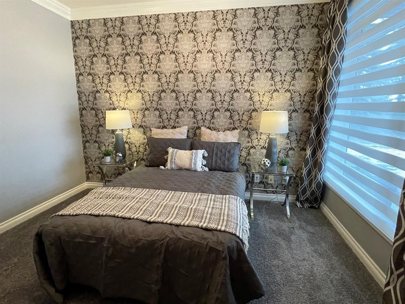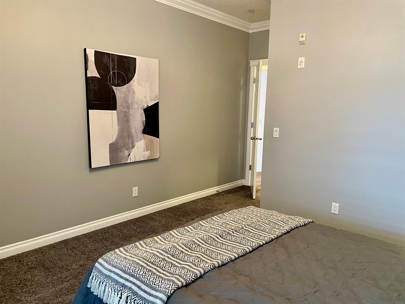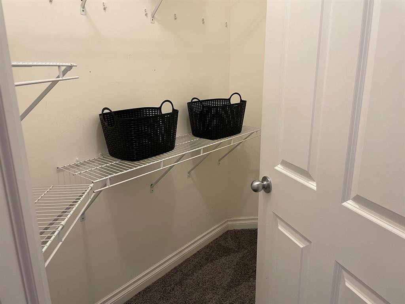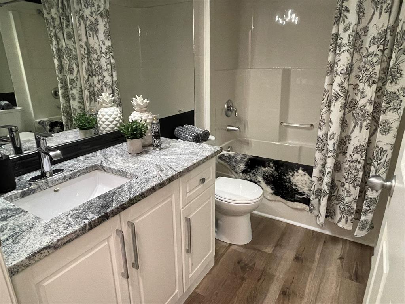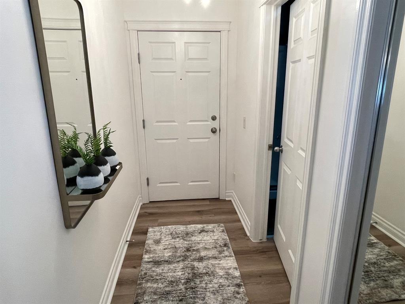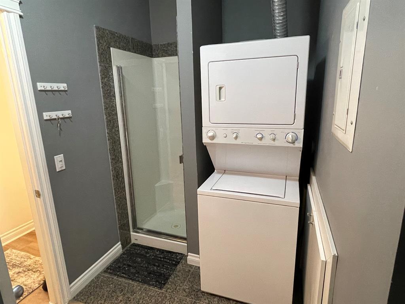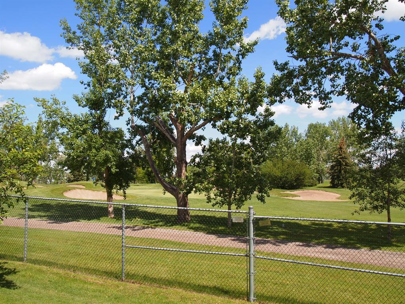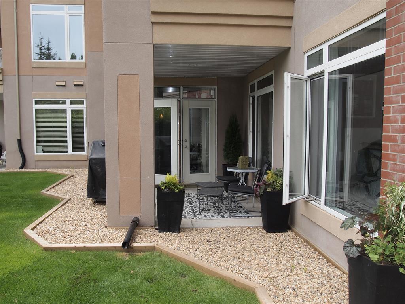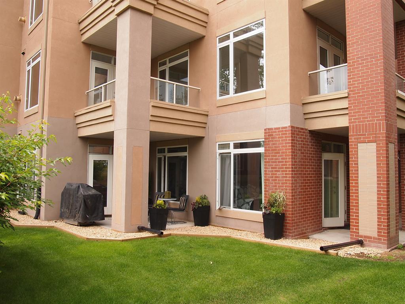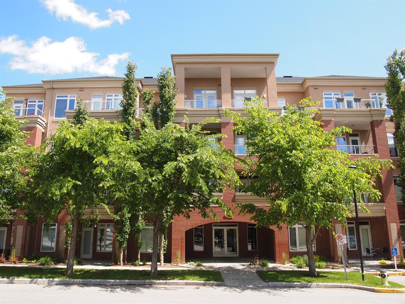- Alberta
- Calgary
24 Hemlock Cres SW
CAD$499,000
CAD$499,000 Asking price
1102 24 Hemlock Crescent SWCalgary, Alberta, T3C2Z1
Delisted
222| 1488.67 sqft
Listing information last updated on August 5th, 2023 at 4:09am UTC.

Open Map
Log in to view more information
Go To LoginSummary
IDA2024504
StatusDelisted
Ownership TypeCondominium/Strata
Brokered ByCENTURY 21 BAMBER REALTY LTD.
TypeResidential Apartment
AgeConstructed Date: 2000
Land SizeUnknown
Square Footage1488.67 sqft
RoomsBed:2,Bath:2
Maint Fee1011.63 / Monthly
Maint Fee Inclusions
Virtual Tour
Detail
Building
Bathroom Total2
Bedrooms Total2
Bedrooms Above Ground2
AmenitiesCar Wash,Exercise Centre,Laundry Facility,Recreation Centre
AppliancesRefrigerator,Range - Electric,Dishwasher,Microwave Range Hood Combo,Window Coverings,Washer/Dryer Stack-Up
Constructed Date2000
Construction Style AttachmentAttached
Cooling TypeNone
Exterior FinishBrick,Stucco
Fireplace PresentTrue
Fireplace Total1
Flooring TypeCarpeted,Tile,Vinyl
Half Bath Total0
Heating FuelNatural gas
Heating TypeIn Floor Heating
Size Interior1488.67 sqft
Stories Total4
Total Finished Area1488.67 sqft
TypeApartment
Land
Size Total TextUnknown
Acreagefalse
AmenitiesGolf Course,Park,Playground
Surrounding
Ammenities Near ByGolf Course,Park,Playground
Community FeaturesGolf Course Development,Pets Allowed With Restrictions
Zoning DescriptionDC (pre 1P2007)
Other
FeaturesElevator,No Smoking Home,Parking
FireplaceTrue
HeatingIn Floor Heating
Unit No.1102
Remarks
NO CONDO FEES FOR 6 MONTHS! Executive 2 bedroom, 2 Bathroom condo with 2 titled underground heated parking stalls backing onto the golf course! This immaculate 1488 sq. ft. unit features a floor plan that is open and spacious with a very private and secluded view. The layout is fantastic and features two generous sized bedrooms, a den, and a separate laundry room with shower and additional storage in suite. The gourmet kitchen is loaded with upgrades and includes a gorgeous granite counter with eating bar. The huge living and dining room features a fireplace and floor to ceiling windows to enjoy the view. The extra large master bedroom has a walk in closet and a separate five piece en-suite. Extras include in floor heating, private out door patio, two titled parking stalls, and storage locker. Amenities include fitness & party room, guest suite, car wash. (id:22211)
The listing data above is provided under copyright by the Canada Real Estate Association.
The listing data is deemed reliable but is not guaranteed accurate by Canada Real Estate Association nor RealMaster.
MLS®, REALTOR® & associated logos are trademarks of The Canadian Real Estate Association.
Location
Province:
Alberta
City:
Calgary
Community:
Spruce Cliff
Room
Room
Level
Length
Width
Area
4pc Bathroom
Main
NaN
Measurements not available
5pc Bathroom
Main
NaN
Measurements not available
Bedroom
Main
15.81
11.68
184.70
15.83 Ft x 11.67 Ft
Dining
Main
15.32
7.25
111.09
15.33 Ft x 7.25 Ft
Kitchen
Main
13.48
13.42
180.94
13.50 Ft x 13.42 Ft
Laundry
Main
6.27
8.07
50.58
6.25 Ft x 8.08 Ft
Living
Main
17.68
16.67
294.73
17.67 Ft x 16.67 Ft
Office
Main
10.33
8.50
87.82
10.33 Ft x 8.50 Ft
Primary Bedroom
Main
19.42
15.91
309.05
19.42 Ft x 15.92 Ft
Book Viewing
Your feedback has been submitted.
Submission Failed! Please check your input and try again or contact us

