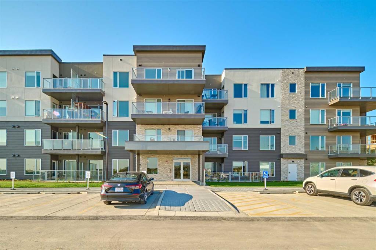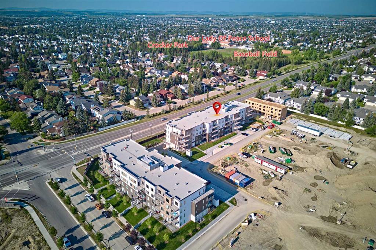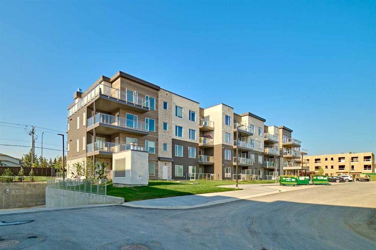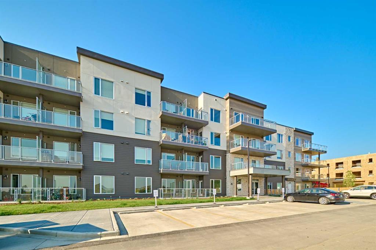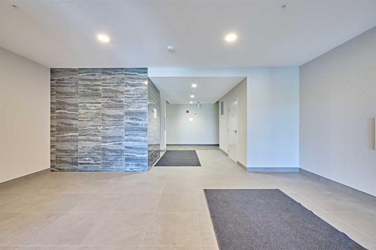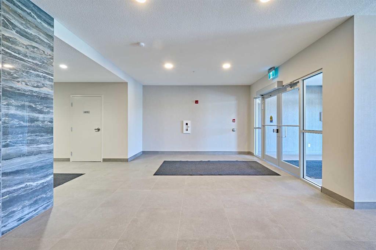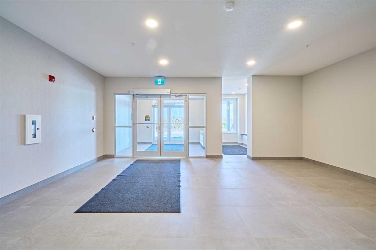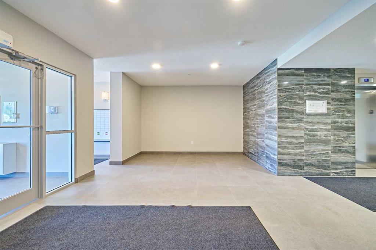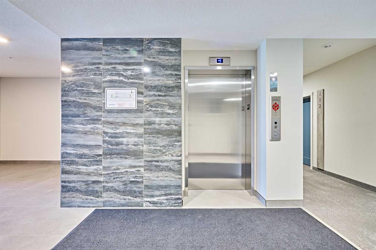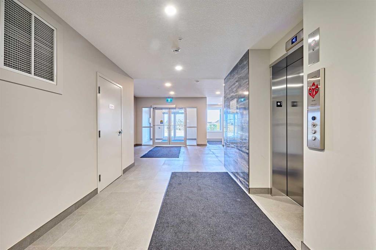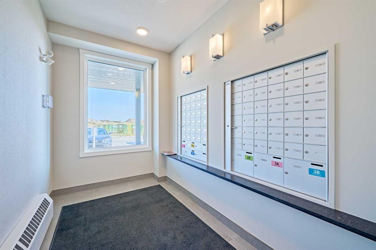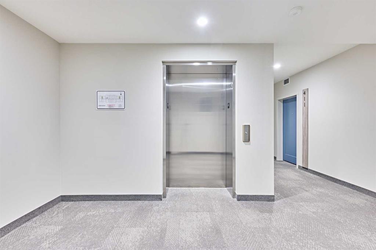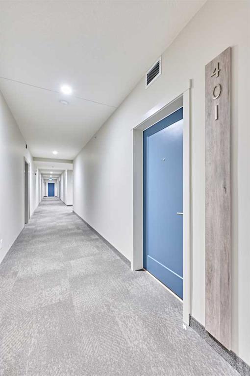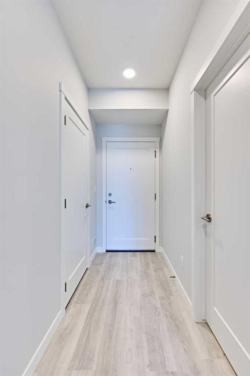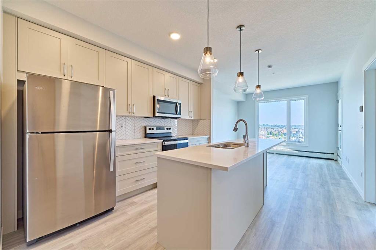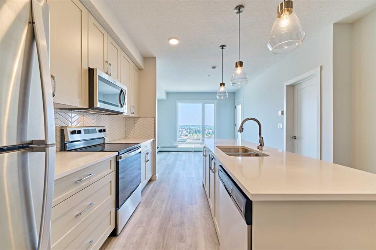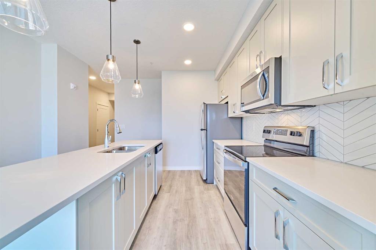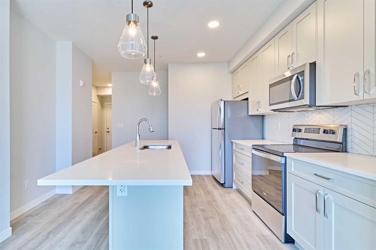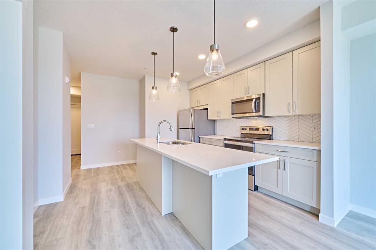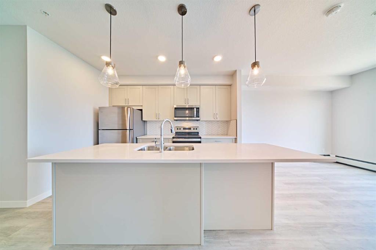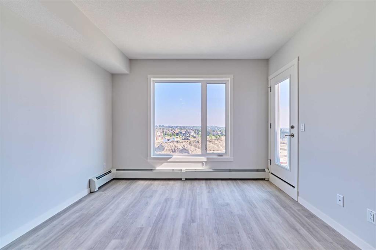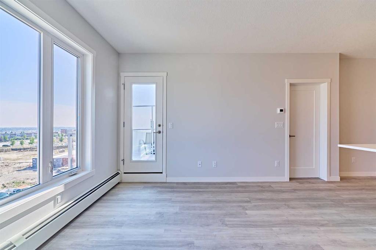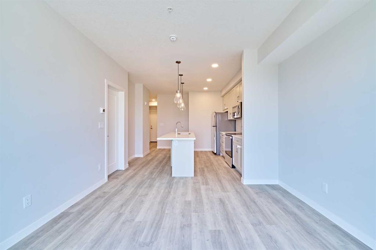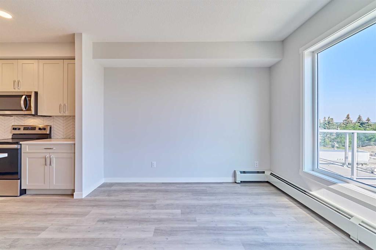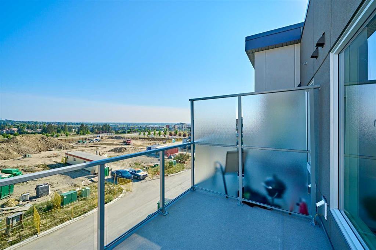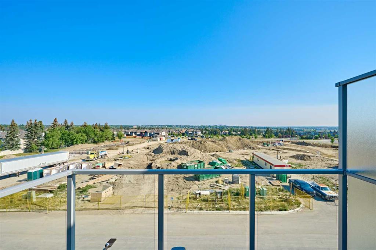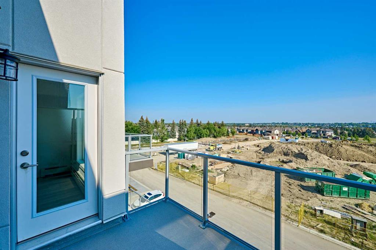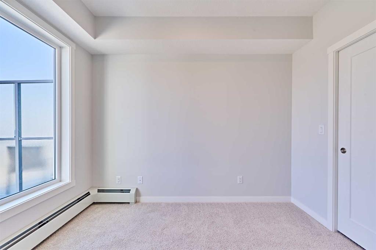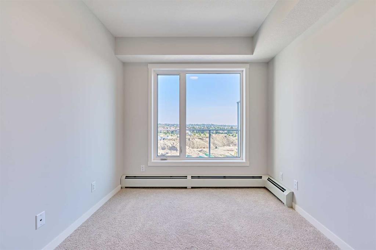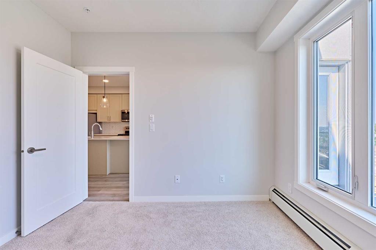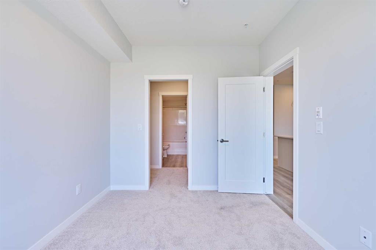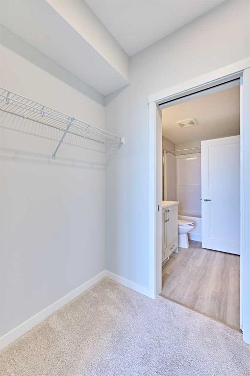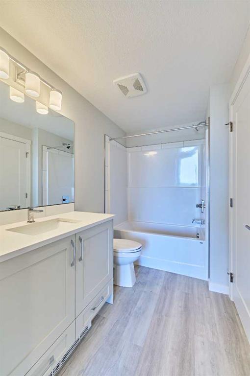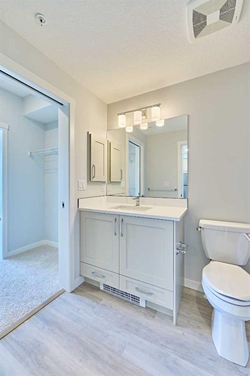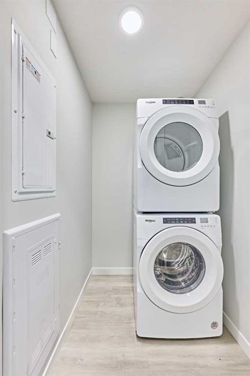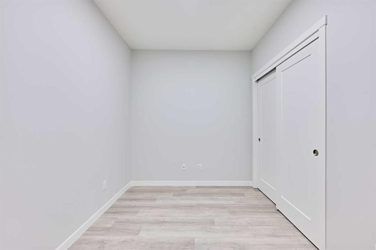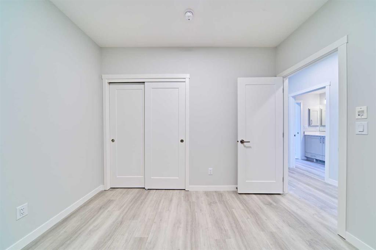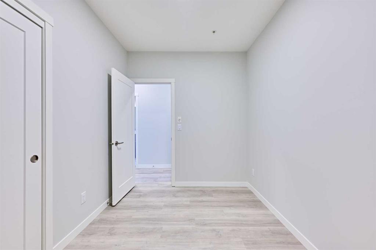- Alberta
- Calgary
200 Shawnee Sq
CAD$359,000
CAD$359,000 要價
401 200 shawnee SquareCalgary, Alberta, T2Y0T7
退市
211| 685.85 sqft
Listing information last updated on Fri Aug 18 2023 20:17:32 GMT-0400 (Eastern Daylight Time)

Open Map
Log in to view more information
Go To LoginSummary
IDA2044061
Status退市
產權Condominium/Strata
Brokered BySKYROCK
TypeResidential Apartment
Age New building
Land SizeUnknown
Square Footage685.85 sqft
RoomsBed:2,Bath:1
Maint Fee318 / Monthly
Maint Fee Inclusions
Detail
公寓樓
浴室數量1
臥室數量2
地上臥室數量2
房齡New building
家用電器Range - Electric,Dishwasher,Microwave Range Hood Combo,Garage door opener,Washer/Dryer Stack-Up
Architectural StyleLow rise
建材Wood frame
風格Attached
空調None
外牆Stucco
壁爐False
地板Carpeted,Vinyl Plank
洗手間0
供暖類型Baseboard heaters
使用面積685.85 sqft
樓層4
裝修面積685.85 sqft
類型Apartment
土地
面積Unknown
面積false
周邊
社區特點Pets Allowed
Zoning DescriptionDC
Other
特點Elevator,Parking
FireplaceFalse
HeatingBaseboard heaters
Unit No.401
Prop MgmtBlue Jean
Remarks
Brand new Shawnee Slope Condos with breath taking downtown and park view, spectacular condo offering 2 bedrooms in the magnificent and coveted SW community of Shawnee Slopes! This unit is an unbelievable opportunity for first-time home buyers and investors. Located close to McLeod Trail allowing for easy access to an abundance of shopping and dining, this is definitely one you don't want to miss out on. The unit also offers a TITLED underground, heated parking and storage so no need to be outside in the cold. This unrivaled location is close to all major amenities including shopping (Costco) , popular restaurants, public transportation, green spaces, schools and fish creek c-train station. (id:22211)
The listing data above is provided under copyright by the Canada Real Estate Association.
The listing data is deemed reliable but is not guaranteed accurate by Canada Real Estate Association nor RealMaster.
MLS®, REALTOR® & associated logos are trademarks of The Canadian Real Estate Association.
Location
Province:
Alberta
City:
Calgary
Community:
Shawnee Slopes
Room
Room
Level
Length
Width
Area
客廳
主
11.52
11.32
130.35
11.50 Ft x 11.33 Ft
廚房
主
12.07
8.07
97.44
12.08 Ft x 8.08 Ft
主臥
主
10.56
8.99
94.97
10.58 Ft x 9.00 Ft
4pc Bathroom
主
8.83
5.51
48.64
8.83 Ft x 5.50 Ft
臥室
主
10.83
7.84
84.89
10.83 Ft x 7.83 Ft
Book Viewing
Your feedback has been submitted.
Submission Failed! Please check your input and try again or contact us

