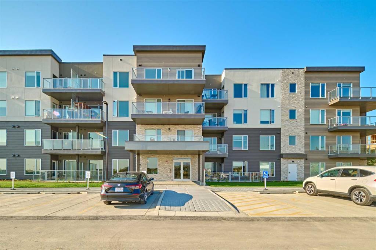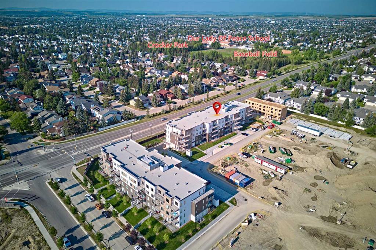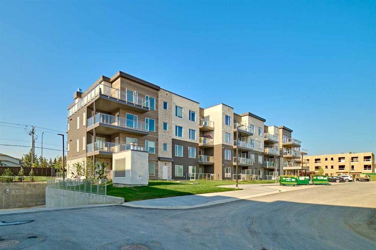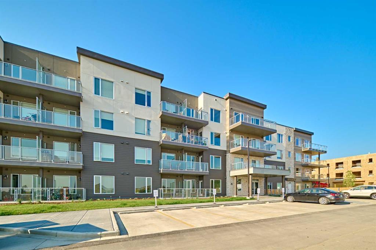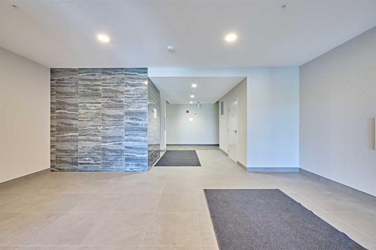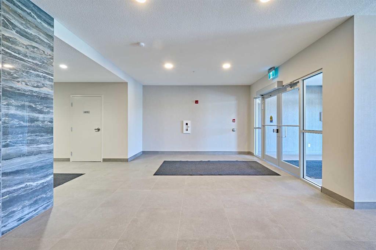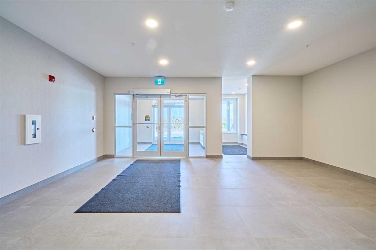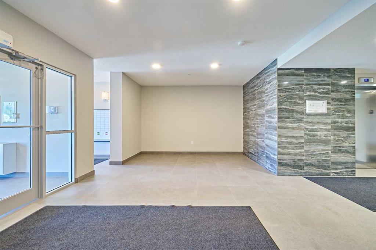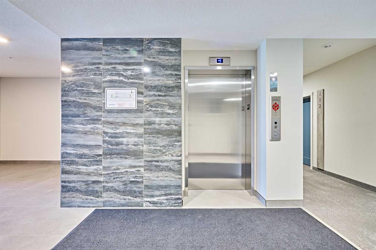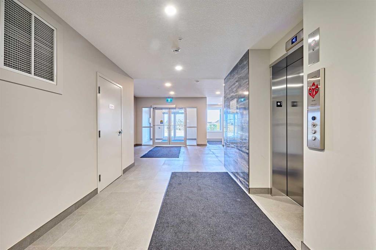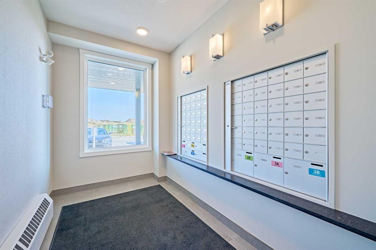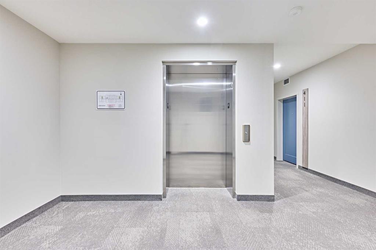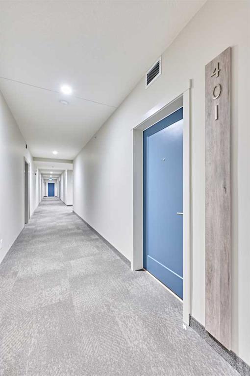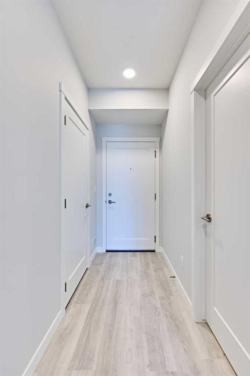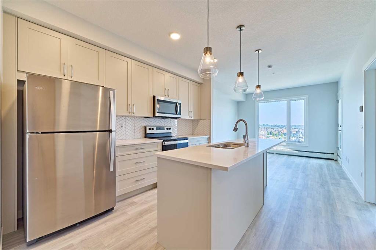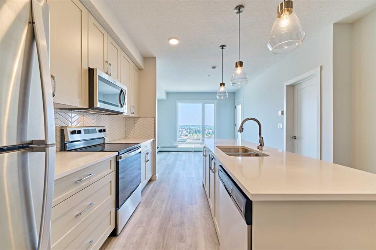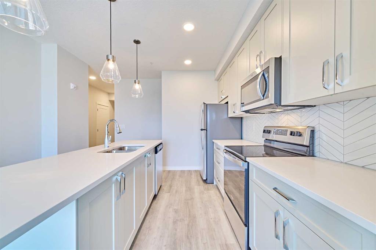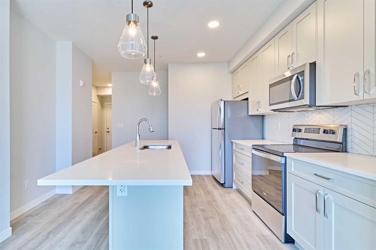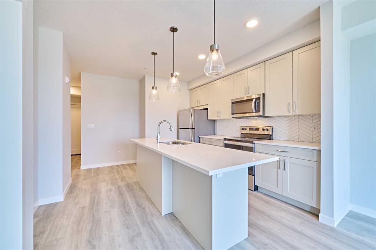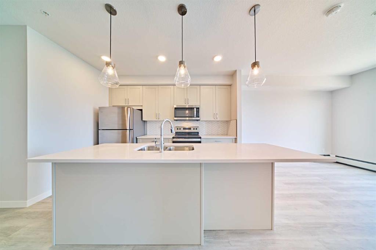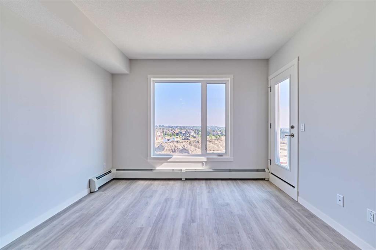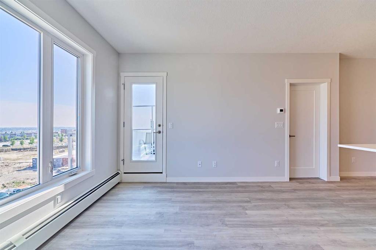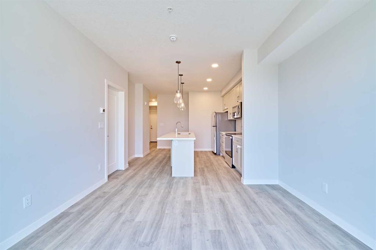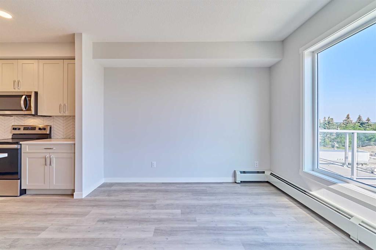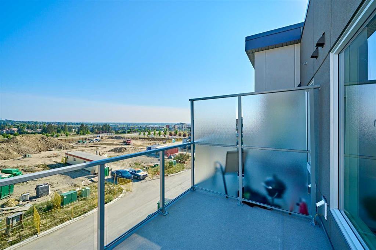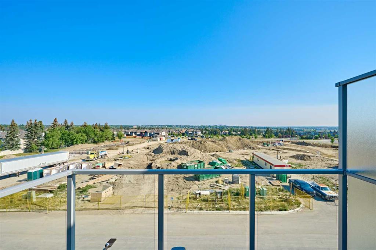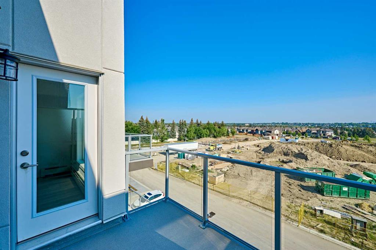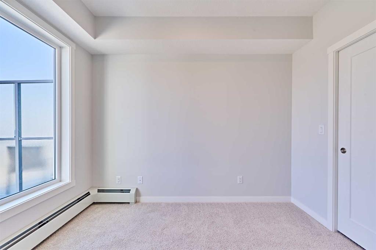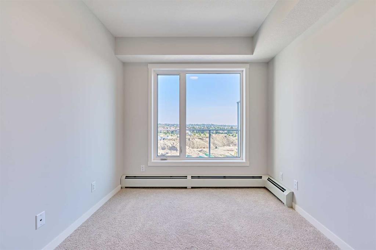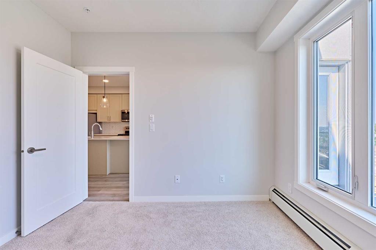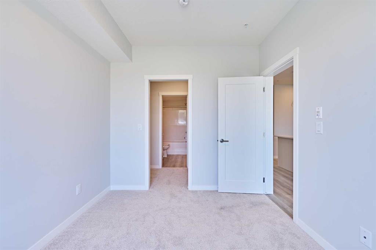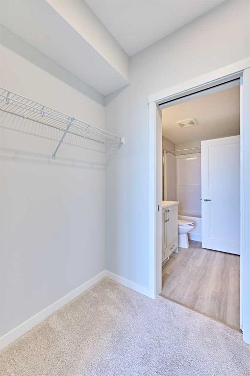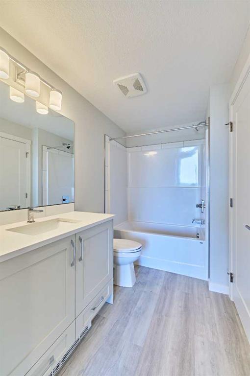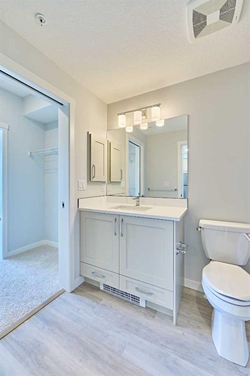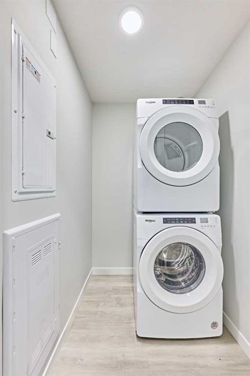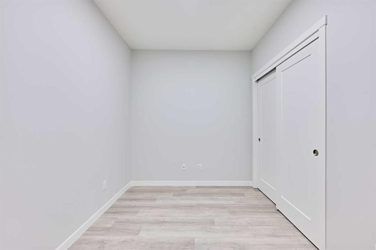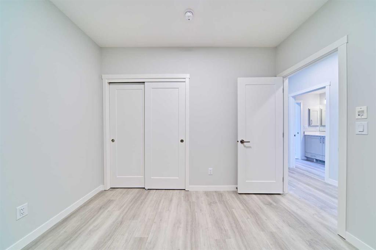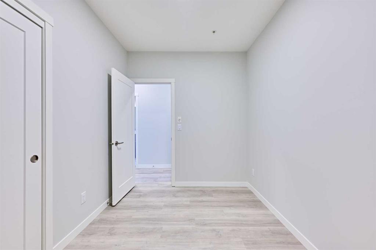- Alberta
- Calgary
200 Shawnee Sq
CAD$359,000
CAD$359,000 Asking price
401 200 shawnee SquareCalgary, Alberta, T2Y0T7
Delisted
211| 685.85 sqft
Listing information last updated on Fri Aug 18 2023 20:17:32 GMT-0400 (Eastern Daylight Time)

Open Map
Log in to view more information
Go To LoginSummary
IDA2044061
StatusDelisted
Ownership TypeCondominium/Strata
Brokered BySKYROCK
TypeResidential Apartment
Age New building
Land SizeUnknown
Square Footage685.85 sqft
RoomsBed:2,Bath:1
Maint Fee318 / Monthly
Maint Fee Inclusions
Detail
Building
Bathroom Total1
Bedrooms Total2
Bedrooms Above Ground2
AgeNew building
AppliancesRange - Electric,Dishwasher,Microwave Range Hood Combo,Garage door opener,Washer/Dryer Stack-Up
Architectural StyleLow rise
Construction MaterialWood frame
Construction Style AttachmentAttached
Cooling TypeNone
Exterior FinishStucco
Fireplace PresentFalse
Flooring TypeCarpeted,Vinyl Plank
Half Bath Total0
Heating TypeBaseboard heaters
Size Interior685.85 sqft
Stories Total4
Total Finished Area685.85 sqft
TypeApartment
Land
Size Total TextUnknown
Acreagefalse
Surrounding
Community FeaturesPets Allowed
Zoning DescriptionDC
Other
FeaturesElevator,Parking
FireplaceFalse
HeatingBaseboard heaters
Unit No.401
Prop MgmtBlue Jean
Remarks
Brand new Shawnee Slope Condos with breath taking downtown and park view, spectacular condo offering 2 bedrooms in the magnificent and coveted SW community of Shawnee Slopes! This unit is an unbelievable opportunity for first-time home buyers and investors. Located close to McLeod Trail allowing for easy access to an abundance of shopping and dining, this is definitely one you don't want to miss out on. The unit also offers a TITLED underground, heated parking and storage so no need to be outside in the cold. This unrivaled location is close to all major amenities including shopping (Costco) , popular restaurants, public transportation, green spaces, schools and fish creek c-train station. (id:22211)
The listing data above is provided under copyright by the Canada Real Estate Association.
The listing data is deemed reliable but is not guaranteed accurate by Canada Real Estate Association nor RealMaster.
MLS®, REALTOR® & associated logos are trademarks of The Canadian Real Estate Association.
Location
Province:
Alberta
City:
Calgary
Community:
Shawnee Slopes
Room
Room
Level
Length
Width
Area
Living
Main
11.52
11.32
130.35
11.50 Ft x 11.33 Ft
Kitchen
Main
12.07
8.07
97.44
12.08 Ft x 8.08 Ft
Primary Bedroom
Main
10.56
8.99
94.97
10.58 Ft x 9.00 Ft
4pc Bathroom
Main
8.83
5.51
48.64
8.83 Ft x 5.50 Ft
Bedroom
Main
10.83
7.84
84.89
10.83 Ft x 7.83 Ft
Book Viewing
Your feedback has been submitted.
Submission Failed! Please check your input and try again or contact us

