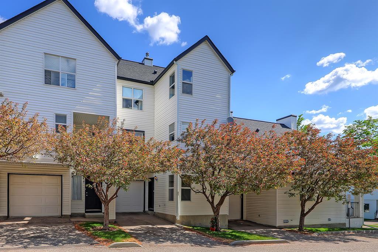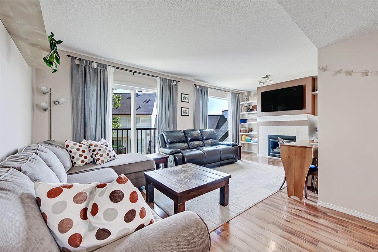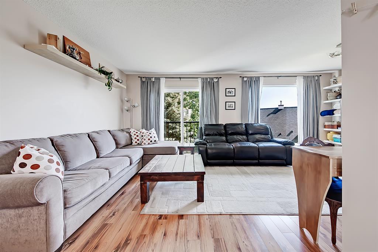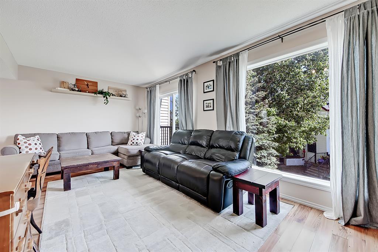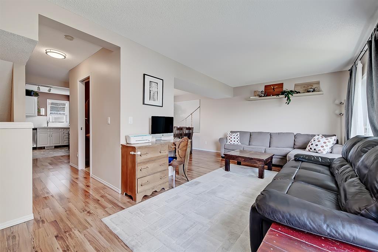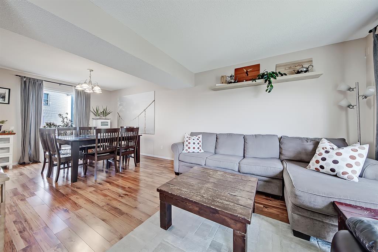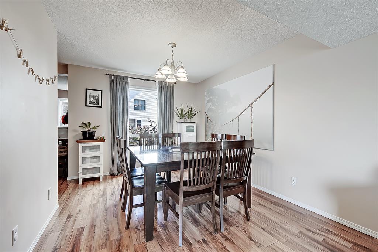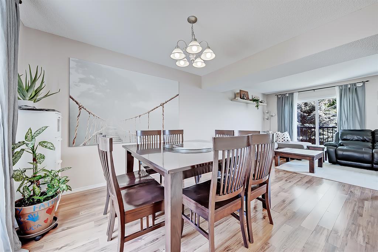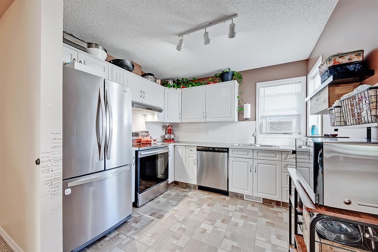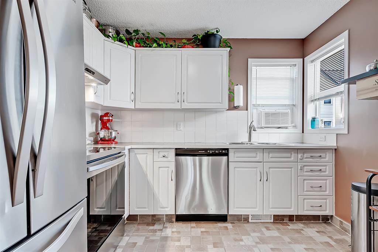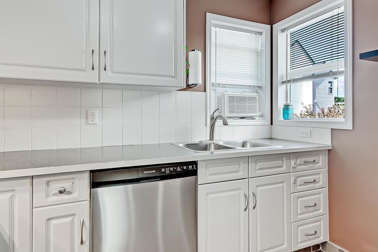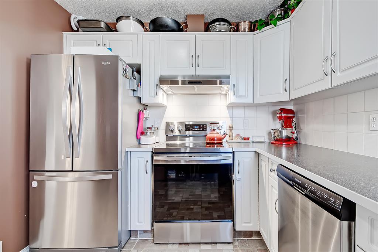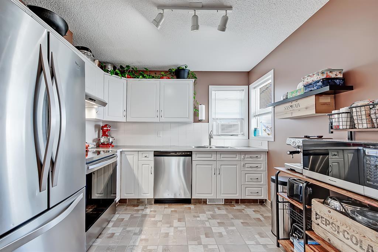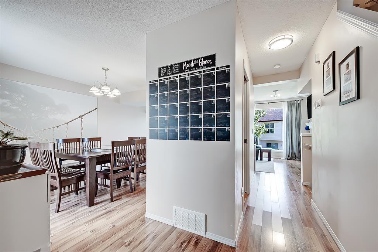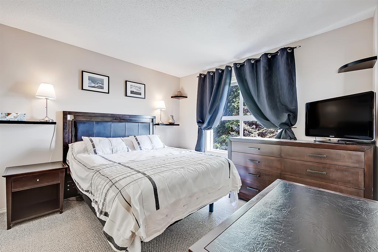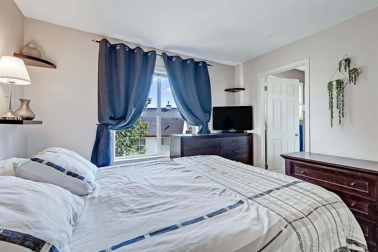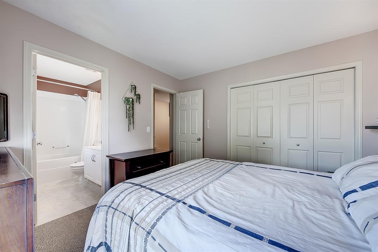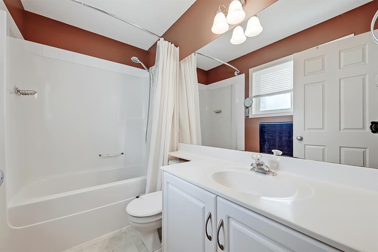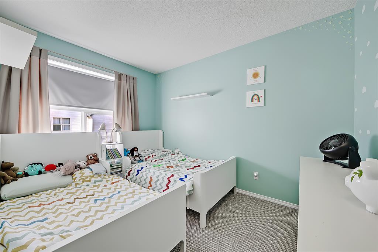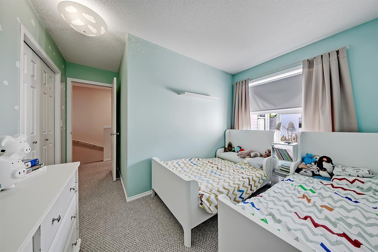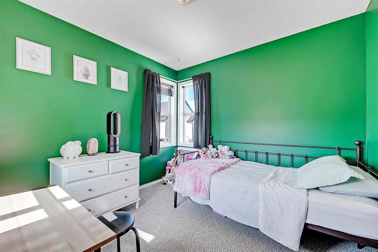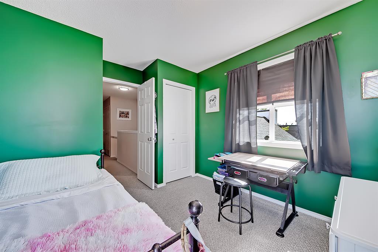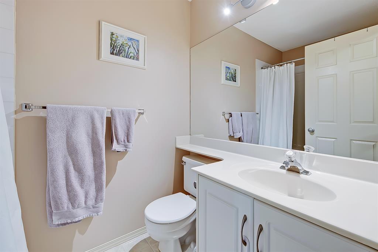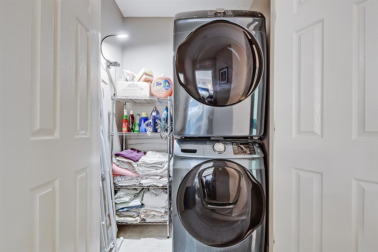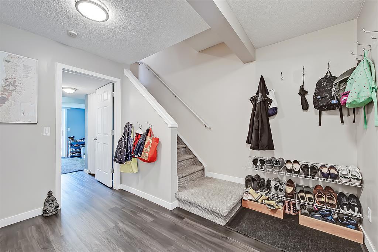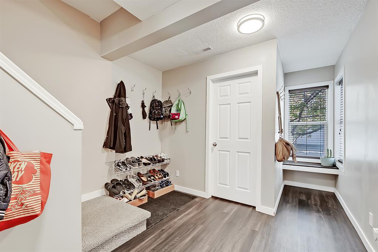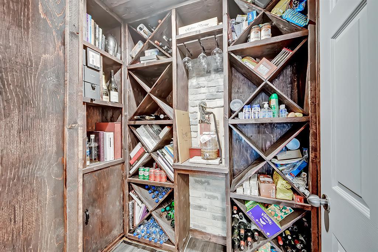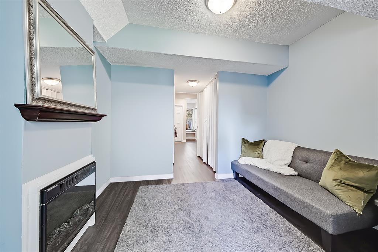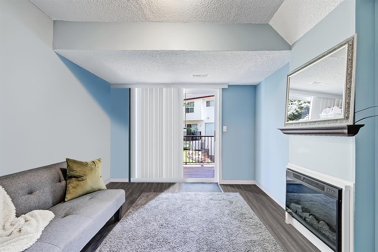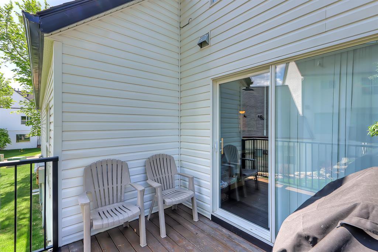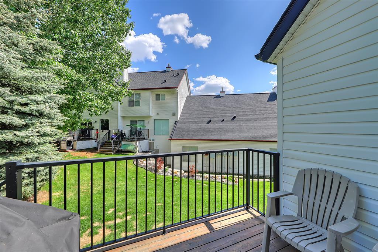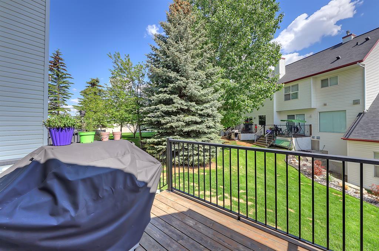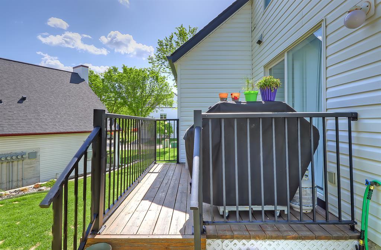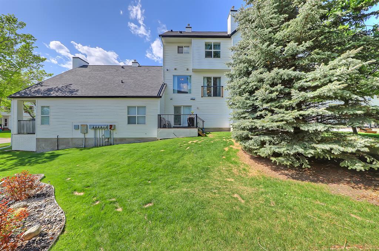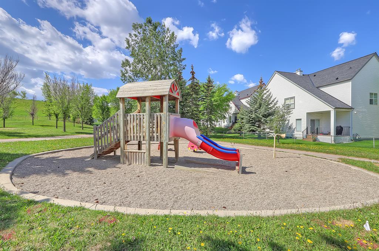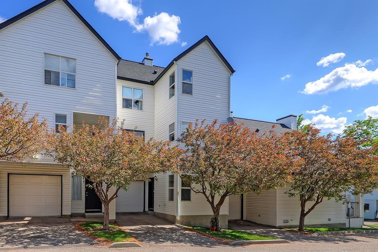- Alberta
- Calgary
200 Hidden Hills Terr NW
CAD$410,000
CAD$410,000 要價
13 200 Hidden Hills Terrace NWCalgary, Alberta, T3A6E8
退市 · 退市 ·
332| 1468.55 sqft
Listing information last updated on Sat Jun 17 2023 19:52:32 GMT-0400 (Eastern Daylight Time)

Open Map
Log in to view more information
Go To LoginSummary
IDA2054287
Status退市
產權Condominium/Strata
Brokered ByCIR REALTY
TypeResidential Townhouse,Attached
AgeConstructed Date: 1999
Land Size148 m2|0-4050 sqft
Square Footage1468.55 sqft
RoomsBed:3,Bath:3
Maint Fee391.24 / Monthly
Maint Fee Inclusions
Virtual Tour
Detail
公寓樓
浴室數量3
臥室數量3
地上臥室數量3
家用電器Washer,Refrigerator,Dishwasher,Stove,Dryer,Microwave,Hood Fan,Window Coverings,Garage door opener
地下室裝修Finished
地下室特點Walk out
地下室類型Unknown (Finished)
建築日期1999
建材Wood frame
風格Attached
空調None
外牆Vinyl siding
壁爐True
壁爐數量2
地板Carpeted,Laminate,Linoleum,Vinyl
地基Poured Concrete
洗手間1
供暖方式Natural gas
供暖類型Other,Forced air
使用面積1468.55 sqft
樓層3
裝修面積1468.55 sqft
類型Row / Townhouse
土地
總面積148 m2|0-4,050 sqft
面積148 m2|0-4,050 sqft
面積false
設施Park,Playground,Recreation Nearby
圍牆類型Not fenced
Size Irregular148.00
周邊
設施Park,Playground,Recreation Nearby
社區特點Pets Allowed,Pets Allowed With Restrictions
Zoning DescriptionM-C1 d33
Other
特點See remarks,PVC window,No Smoking Home
Basement已裝修,走出式,未知(已裝修)
FireplaceTrue
HeatingOther,Forced air
Unit No.13
Prop MgmtNew Concept Management
Remarks
SPACIOUS WALKOUT HOME WITH A SINGLE GARAGE & WINE CELLAR! This lovely updated 3-bedroom home has been very well maintained, offers just over 1,460 sqft of living space and is located in a secluded enclave in the community that provides easy access to major thoroughfares and is walkable to multiple playgrounds, pathways, all 3 schools, tennis courts and the Hidden Valley outdoor rink and toboggan hill. The main level of the property greets you with a warm and inviting atmosphere featuring a bright and open living room with large picture windows, a spacious dining room area, half bathroom and the kitchen that offers classic white cabinetry, stainless steel appliances and plenty of counter and storage space. The upper level boasts a full laundry closet with storage space, a main 4-piece bathroom and 3 generously sized bedrooms including the primary bedroom suite with a large double closet and a 4-piece ensuite bathroom. The lower walkout level has a versatile layout featuring a huge front foyer/mud room with a bench and loads of space for outerwear, shoes and boots, storage and utility areas, a truly unique custom wine cellar with built-in shelving, cabinets and rustic brick work and a large flex room with an electric fireplace and direct access to the rear deck and common green space. This flex room provides valuable additional living space that can be used as a playroom, home gym, theatre/games room, home office or even as a 4th bedroom. The back deck has room to relax, host barbecues or enjoy a morning coffee surrounding by the landscaped grounds. Additional features include an upper level that functions like an end unit as the row house next door is a bungalow, an insulated and drywalled 20’ x 9’8” single attached garage with shelving for additional storage, new vinyl flooring in the foyer (2022), updated appliances (2017-2019), MyQ garage door opener (2018), all window coverings and more. Welcome Home (id:22211)
The listing data above is provided under copyright by the Canada Real Estate Association.
The listing data is deemed reliable but is not guaranteed accurate by Canada Real Estate Association nor RealMaster.
MLS®, REALTOR® & associated logos are trademarks of The Canadian Real Estate Association.
Location
Province:
Alberta
City:
Calgary
Community:
Hidden Valley
Room
Room
Level
Length
Width
Area
家庭
Lower
10.01
9.91
99.15
10.00 Ft x 9.92 Ft
門廊
Lower
10.50
6.00
63.03
10.50 Ft x 6.00 Ft
Wine Cellar
Lower
6.66
4.82
32.12
6.67 Ft x 4.83 Ft
客廳
主
20.01
9.91
198.29
20.00 Ft x 9.92 Ft
廚房
主
10.01
9.74
97.50
10.00 Ft x 9.75 Ft
餐廳
主
12.99
9.91
128.73
13.00 Ft x 9.92 Ft
2pc Bathroom
主
NaN
Measurements not available
主臥
Upper
11.09
10.93
121.15
11.08 Ft x 10.92 Ft
臥室
Upper
11.32
8.01
90.61
11.33 Ft x 8.00 Ft
臥室
Upper
9.74
9.58
93.35
9.75 Ft x 9.58 Ft
4pc Bathroom
Upper
NaN
Measurements not available
4pc Bathroom
Upper
NaN
Measurements not available
Book Viewing
Your feedback has been submitted.
Submission Failed! Please check your input and try again or contact us

