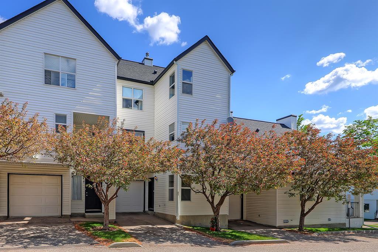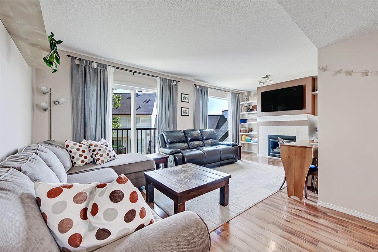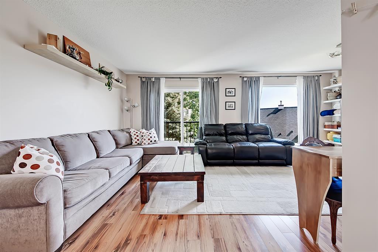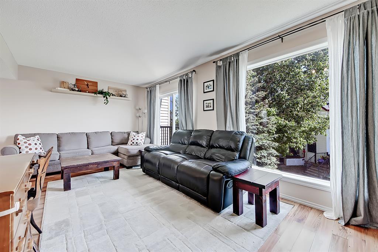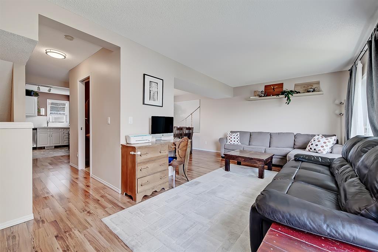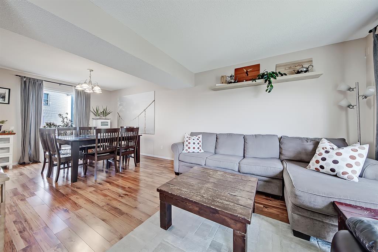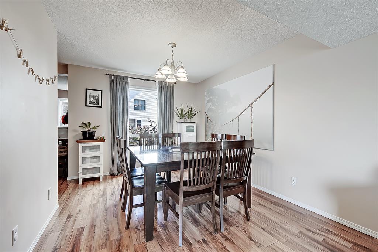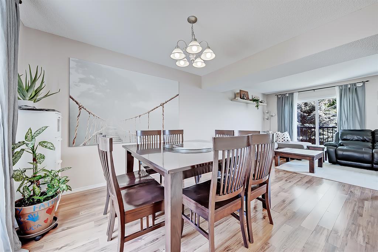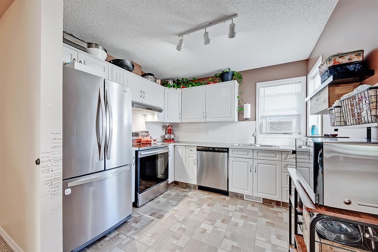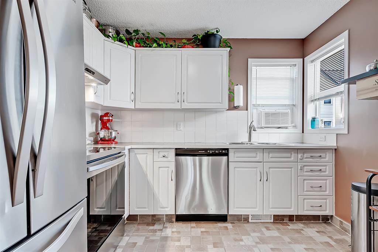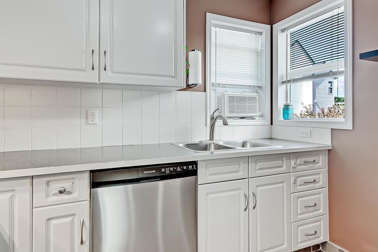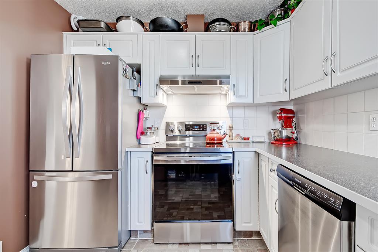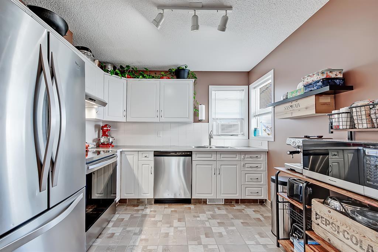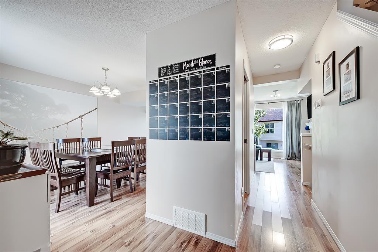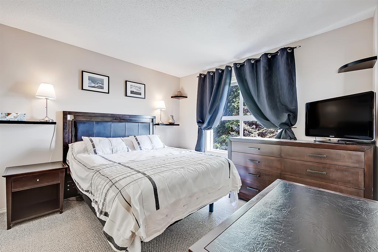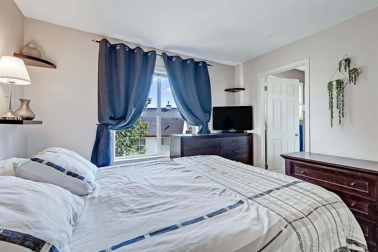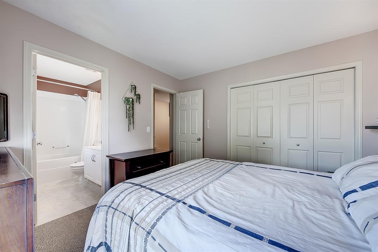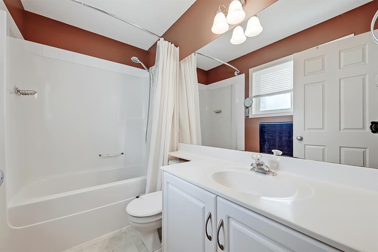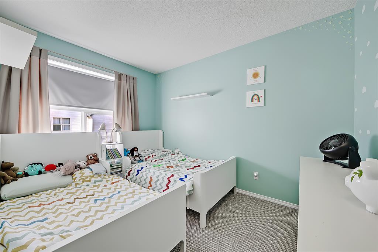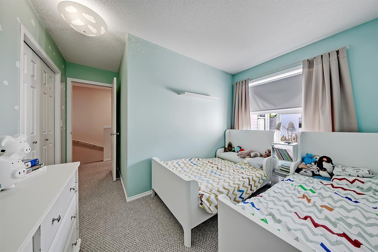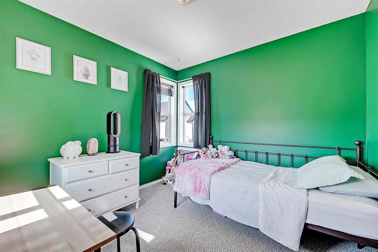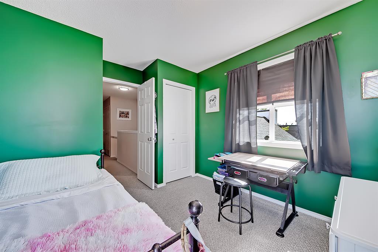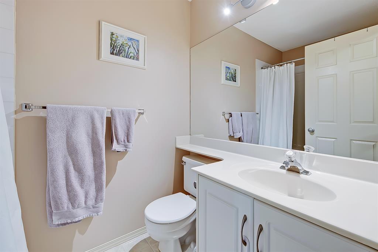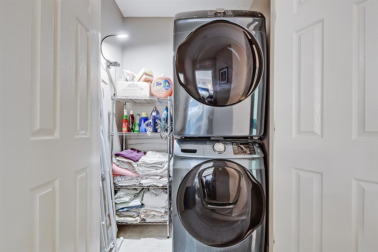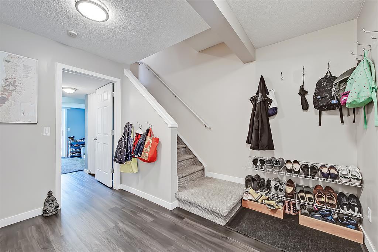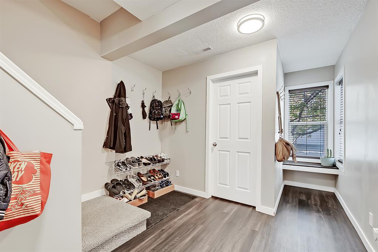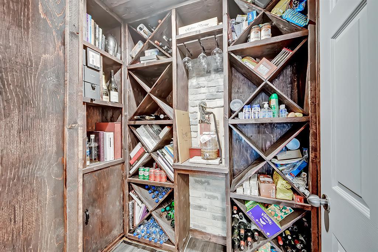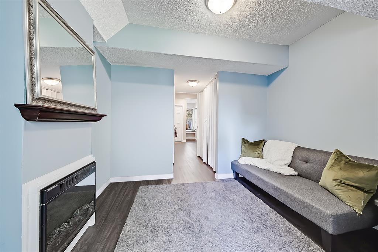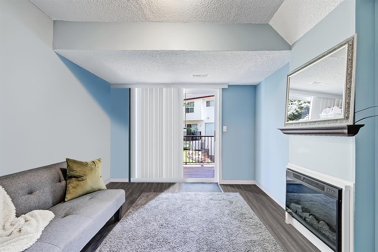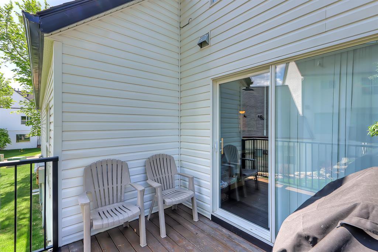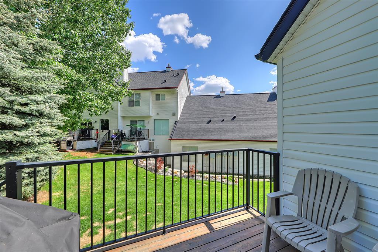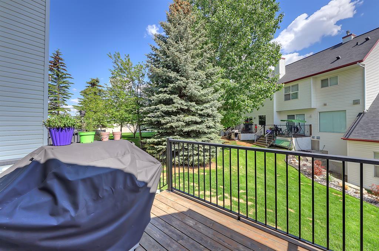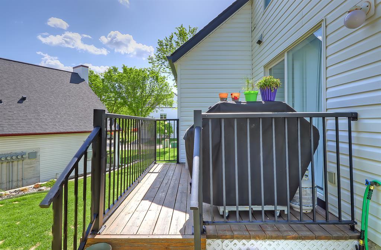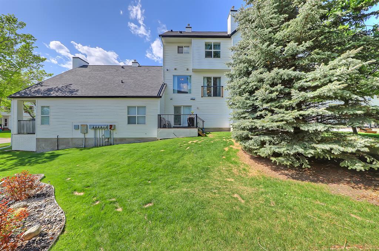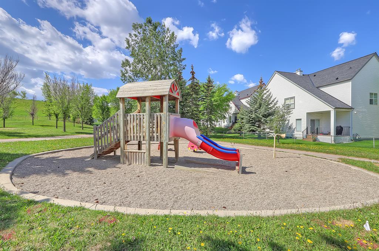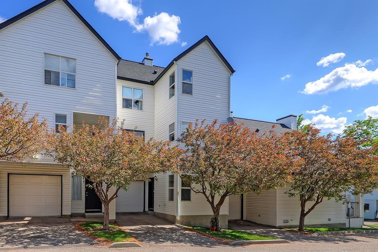- Alberta
- Calgary
200 Hidden Hills Terr NW
CAD$410,000
CAD$410,000 Asking price
13 200 Hidden Hills Terrace NWCalgary, Alberta, T3A6E8
Delisted · Delisted ·
332| 1468.55 sqft
Listing information last updated on Sat Jun 17 2023 19:52:32 GMT-0400 (Eastern Daylight Time)

Open Map
Log in to view more information
Go To LoginSummary
IDA2054287
StatusDelisted
Ownership TypeCondominium/Strata
Brokered ByCIR REALTY
TypeResidential Townhouse,Attached
AgeConstructed Date: 1999
Land Size148 m2|0-4050 sqft
Square Footage1468.55 sqft
RoomsBed:3,Bath:3
Maint Fee391.24 / Monthly
Maint Fee Inclusions
Virtual Tour
Detail
Building
Bathroom Total3
Bedrooms Total3
Bedrooms Above Ground3
AppliancesWasher,Refrigerator,Dishwasher,Stove,Dryer,Microwave,Hood Fan,Window Coverings,Garage door opener
Basement DevelopmentFinished
Basement FeaturesWalk out
Basement TypeUnknown (Finished)
Constructed Date1999
Construction MaterialWood frame
Construction Style AttachmentAttached
Cooling TypeNone
Exterior FinishVinyl siding
Fireplace PresentTrue
Fireplace Total2
Flooring TypeCarpeted,Laminate,Linoleum,Vinyl
Foundation TypePoured Concrete
Half Bath Total1
Heating FuelNatural gas
Heating TypeOther,Forced air
Size Interior1468.55 sqft
Stories Total3
Total Finished Area1468.55 sqft
TypeRow / Townhouse
Land
Size Total148 m2|0-4,050 sqft
Size Total Text148 m2|0-4,050 sqft
Acreagefalse
AmenitiesPark,Playground,Recreation Nearby
Fence TypeNot fenced
Size Irregular148.00
Surrounding
Ammenities Near ByPark,Playground,Recreation Nearby
Community FeaturesPets Allowed,Pets Allowed With Restrictions
Zoning DescriptionM-C1 d33
Other
FeaturesSee remarks,PVC window,No Smoking Home
BasementFinished,Walk out,Unknown (Finished)
FireplaceTrue
HeatingOther,Forced air
Unit No.13
Prop MgmtNew Concept Management
Remarks
SPACIOUS WALKOUT HOME WITH A SINGLE GARAGE & WINE CELLAR! This lovely updated 3-bedroom home has been very well maintained, offers just over 1,460 sqft of living space and is located in a secluded enclave in the community that provides easy access to major thoroughfares and is walkable to multiple playgrounds, pathways, all 3 schools, tennis courts and the Hidden Valley outdoor rink and toboggan hill. The main level of the property greets you with a warm and inviting atmosphere featuring a bright and open living room with large picture windows, a spacious dining room area, half bathroom and the kitchen that offers classic white cabinetry, stainless steel appliances and plenty of counter and storage space. The upper level boasts a full laundry closet with storage space, a main 4-piece bathroom and 3 generously sized bedrooms including the primary bedroom suite with a large double closet and a 4-piece ensuite bathroom. The lower walkout level has a versatile layout featuring a huge front foyer/mud room with a bench and loads of space for outerwear, shoes and boots, storage and utility areas, a truly unique custom wine cellar with built-in shelving, cabinets and rustic brick work and a large flex room with an electric fireplace and direct access to the rear deck and common green space. This flex room provides valuable additional living space that can be used as a playroom, home gym, theatre/games room, home office or even as a 4th bedroom. The back deck has room to relax, host barbecues or enjoy a morning coffee surrounding by the landscaped grounds. Additional features include an upper level that functions like an end unit as the row house next door is a bungalow, an insulated and drywalled 20’ x 9’8” single attached garage with shelving for additional storage, new vinyl flooring in the foyer (2022), updated appliances (2017-2019), MyQ garage door opener (2018), all window coverings and more. Welcome Home (id:22211)
The listing data above is provided under copyright by the Canada Real Estate Association.
The listing data is deemed reliable but is not guaranteed accurate by Canada Real Estate Association nor RealMaster.
MLS®, REALTOR® & associated logos are trademarks of The Canadian Real Estate Association.
Location
Province:
Alberta
City:
Calgary
Community:
Hidden Valley
Room
Room
Level
Length
Width
Area
Family
Lower
10.01
9.91
99.15
10.00 Ft x 9.92 Ft
Foyer
Lower
10.50
6.00
63.03
10.50 Ft x 6.00 Ft
Wine Cellar
Lower
6.66
4.82
32.12
6.67 Ft x 4.83 Ft
Living
Main
20.01
9.91
198.29
20.00 Ft x 9.92 Ft
Kitchen
Main
10.01
9.74
97.50
10.00 Ft x 9.75 Ft
Dining
Main
12.99
9.91
128.73
13.00 Ft x 9.92 Ft
2pc Bathroom
Main
NaN
Measurements not available
Primary Bedroom
Upper
11.09
10.93
121.15
11.08 Ft x 10.92 Ft
Bedroom
Upper
11.32
8.01
90.61
11.33 Ft x 8.00 Ft
Bedroom
Upper
9.74
9.58
93.35
9.75 Ft x 9.58 Ft
4pc Bathroom
Upper
NaN
Measurements not available
4pc Bathroom
Upper
NaN
Measurements not available
Book Viewing
Your feedback has been submitted.
Submission Failed! Please check your input and try again or contact us

