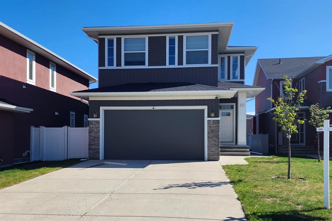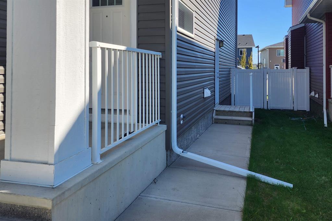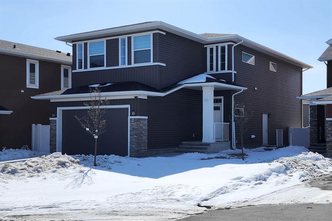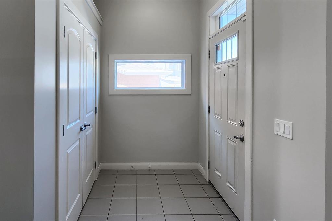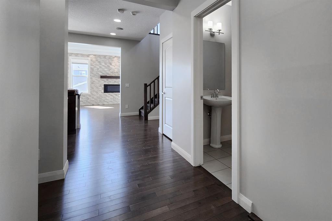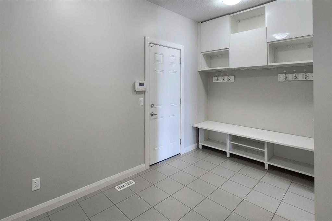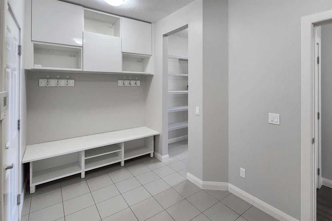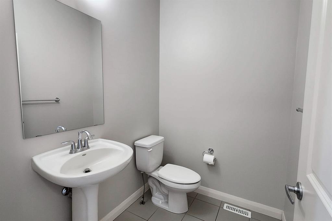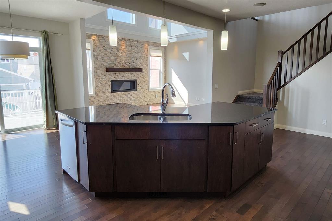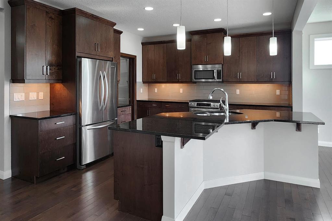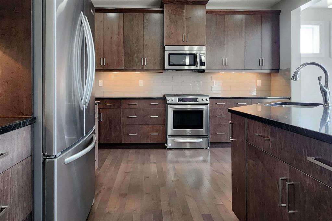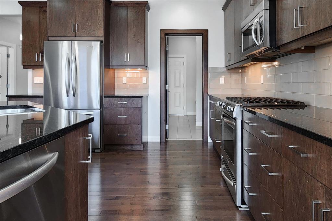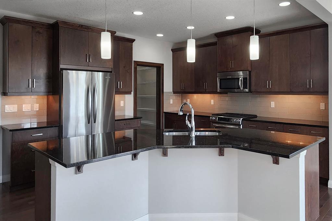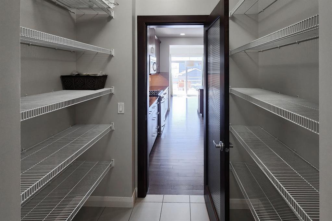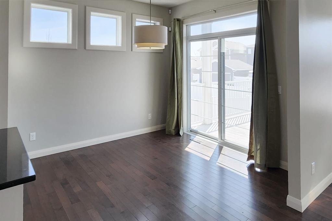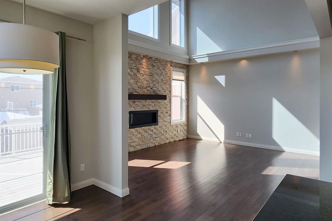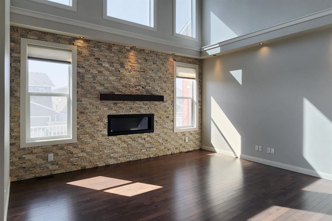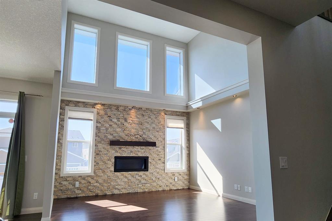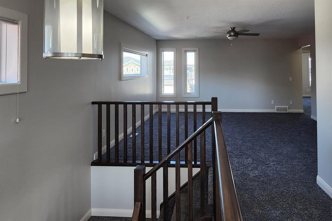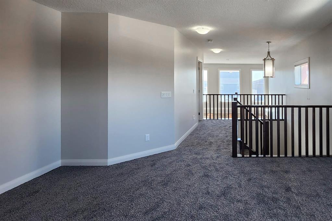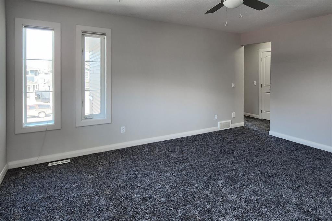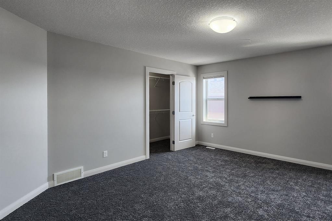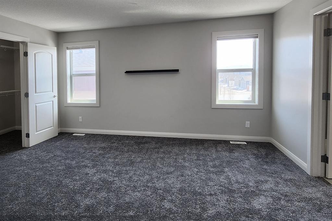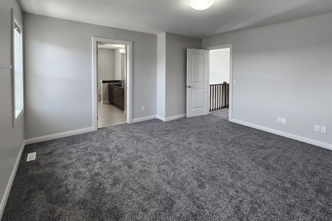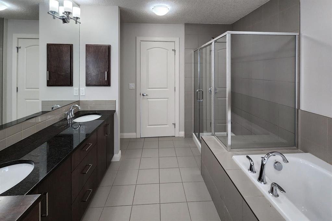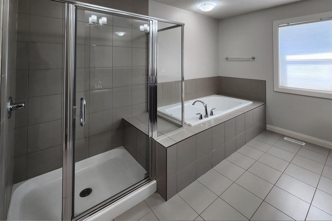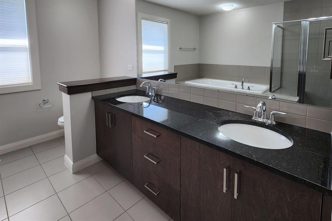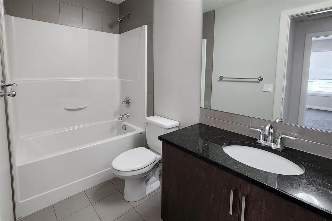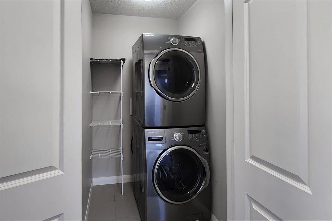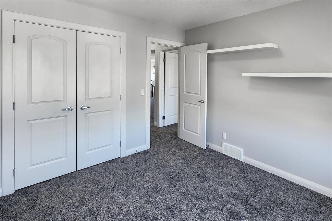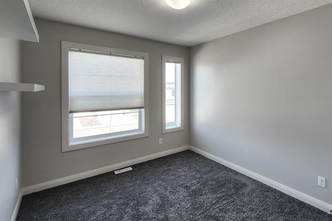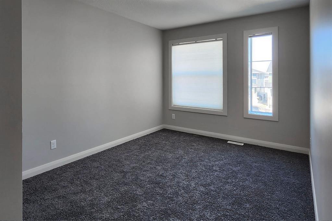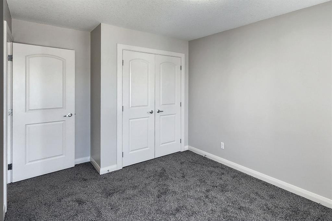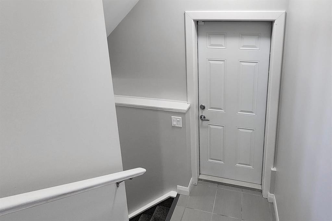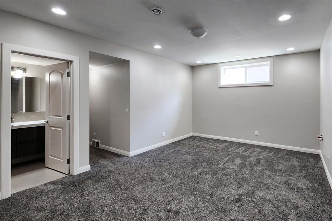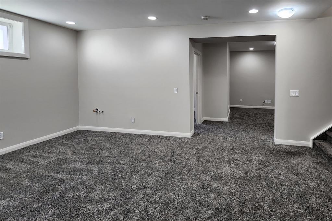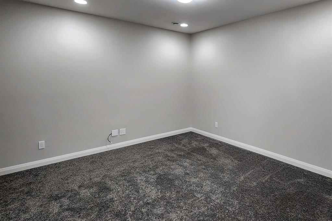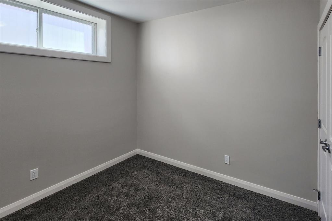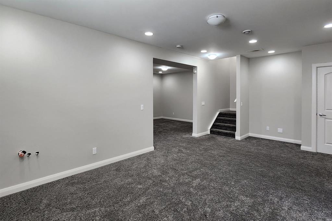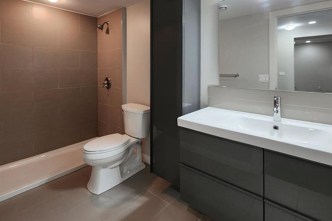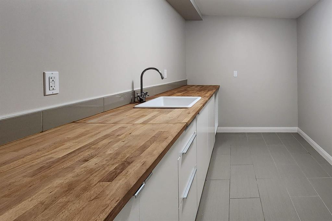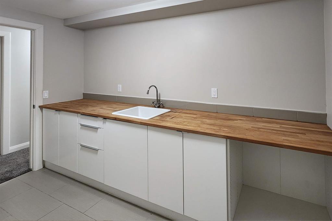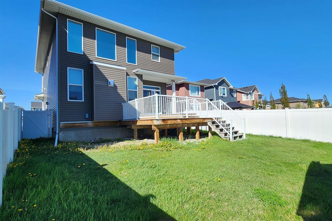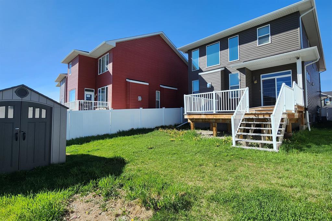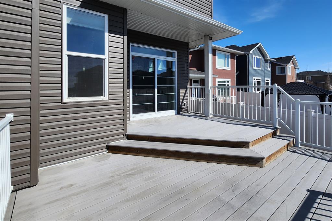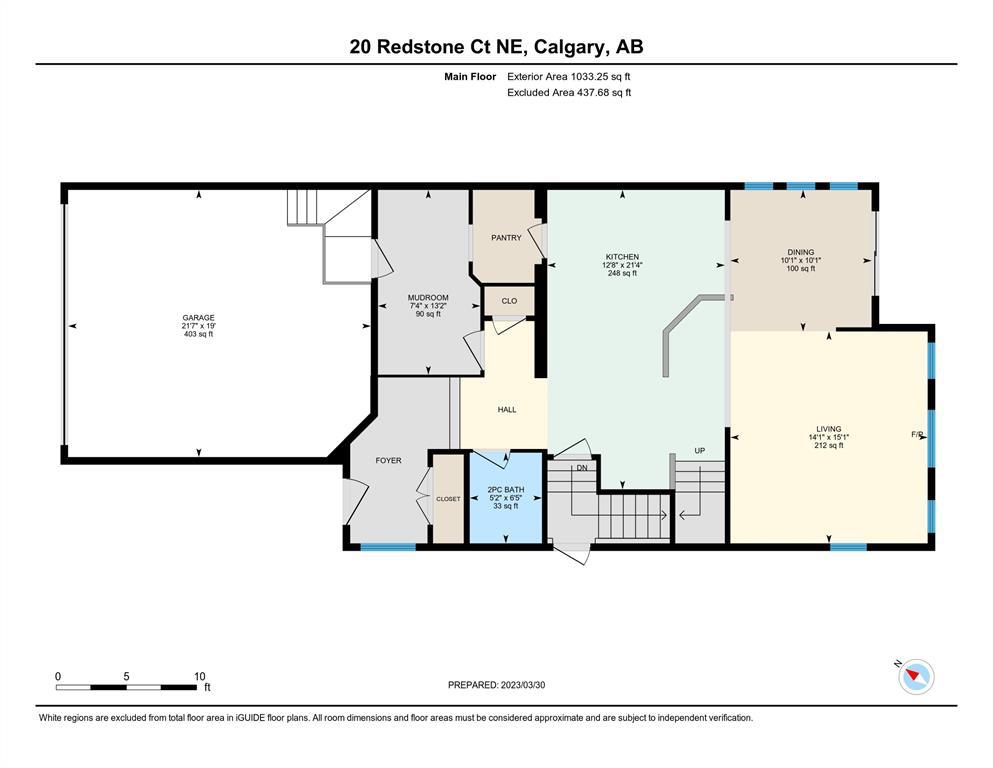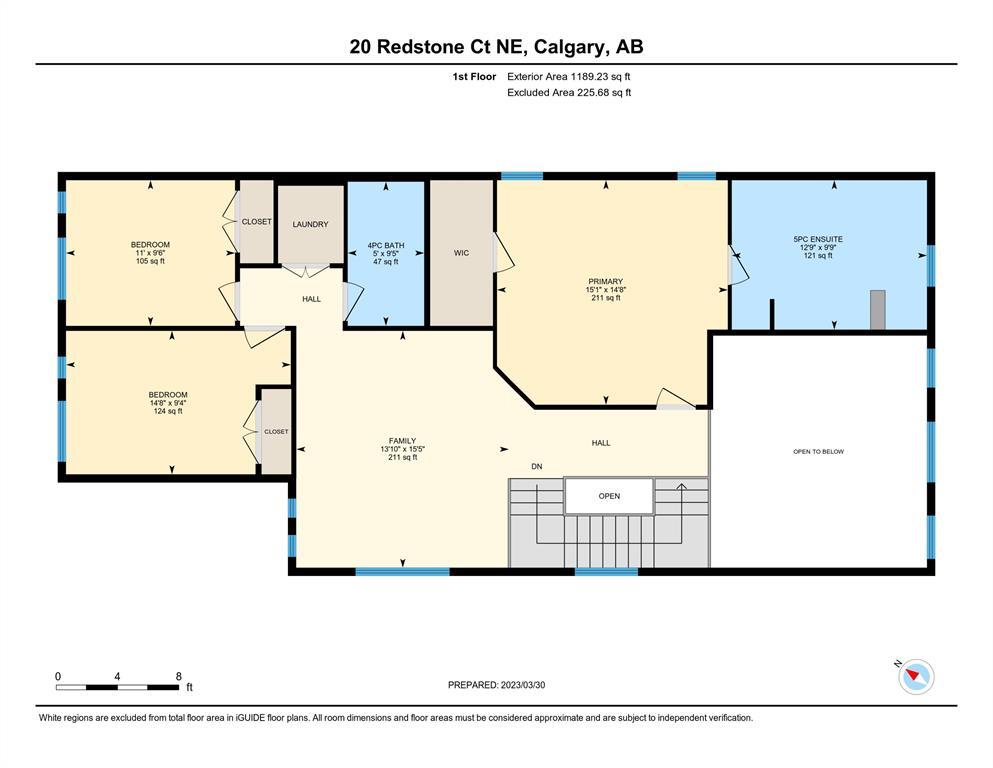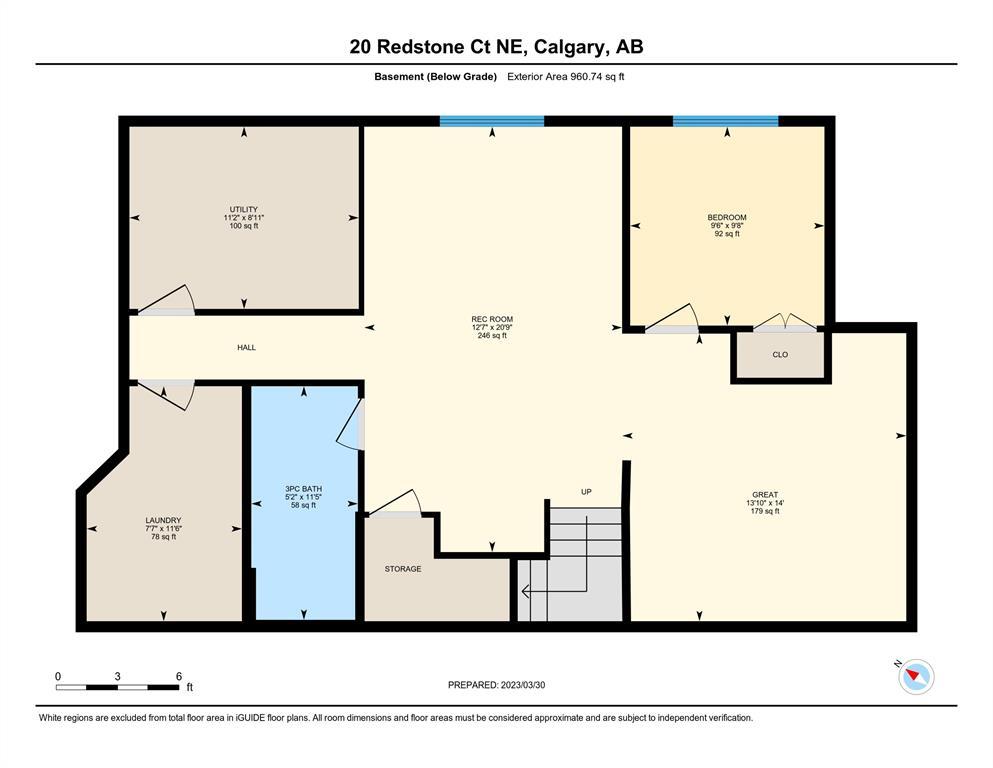- Alberta
- Calgary
20 Redstone Crt NE
CAD$759,900
CAD$759,900 要價
20 Redstone Court NECalgary, Alberta, T3N0J4
退市
3+146| 2222.48 sqft
Listing information last updated on Wed Jun 07 2023 01:25:29 GMT-0400 (Eastern Daylight Time)

Open Map
Log in to view more information
Go To LoginSummary
IDA2036445
Status退市
產權Freehold
Brokered ByMAXWELL CAPITAL REALTY
TypeResidential House,Detached
AgeConstructed Date: 2013
Land Size5209.73 sqft|4051 - 7250 sqft
Square Footage2222.48 sqft
RoomsBed:3+1,Bath:4
Detail
公寓樓
浴室數量4
臥室數量4
地上臥室數量3
地下臥室數量1
家用電器Washer,Refrigerator,Range - Gas,Dishwasher,Dryer,Microwave,Window Coverings,Garage door opener
地下室裝修Finished
地下室特點Separate entrance
地下室類型Full (Finished)
建築日期2013
風格Detached
空調Central air conditioning
外牆Vinyl siding
壁爐True
壁爐數量1
地板Carpeted,Ceramic Tile,Hardwood
地基Poured Concrete
洗手間1
供暖類型Forced air
使用面積2222.48 sqft
樓層2
裝修面積2222.48 sqft
類型House
土地
總面積5209.73 sqft|4,051 - 7,250 sqft
面積5209.73 sqft|4,051 - 7,250 sqft
面積false
圍牆類型Fence
Size Irregular5209.73
Attached Garage
RV
周邊
Zoning DescriptionR-1
Other
特點Back lane
Basement已裝修,Separate entrance,Full(已裝修)
FireplaceTrue
HeatingForced air
Remarks
Introducing a rare find on a quiet cul-de-sac in Calgary. This beautifully finished home offers 3,182 square feet of developed space, featuring 4 bedrooms and 4 bathrooms. Designed to emulate a Broadview Homes show home, it showcases high-quality finishes and an open concept living space with 9-foot ceilings on the basement and main floor. The spacious kitchen with a large island and ample countertop space is perfect for culinary enthusiasts, complete with modern stainless steel appliances and a gas stove. The home exudes warmth and style with a stunning stone wall surrounding the gas fireplace. Enjoy the convenience of a spacious mudroom, a large walkthrough pantry, and a fully developed basement with side entrance, a wet bar and plumbing rough-ins. With a south-facing backyard, natural light floods the living spaces, while the large low-maintenance composite deck with a gas line beckons outdoor gatherings. Additional features include AC, a heated garage, and a low-maintenance white vinyl fence with an RV gate. Recent updates include new paint, carpets, and a newer roof, eaves, and siding replaced in 2021. The location offers quick access to major roads like Stoney Trail, Metis Trail, and Deerfoot Trail, providing easy exploration of Calgary and access to the Rocky Mountains. Calgary International Airport is just a short 12-minute drive away, and CrossIron Mills Shopping Mall is a mere 10 minutes away. Don't miss the chance to make this exceptional home yours. Schedule a showing today! (id:22211)
The listing data above is provided under copyright by the Canada Real Estate Association.
The listing data is deemed reliable but is not guaranteed accurate by Canada Real Estate Association nor RealMaster.
MLS®, REALTOR® & associated logos are trademarks of The Canadian Real Estate Association.
Location
Province:
Alberta
City:
Calgary
Community:
Redstone
Room
Room
Level
Length
Width
Area
4pc Bathroom
Second
9.42
4.99
46.96
9.42 Ft x 5.00 Ft
5pc Bathroom
Second
9.74
12.76
124.36
9.75 Ft x 12.75 Ft
臥室
Second
9.51
10.99
104.57
9.50 Ft x 11.00 Ft
臥室
Second
9.32
14.67
136.65
9.33 Ft x 14.67 Ft
Bonus
Second
15.42
13.85
213.49
15.42 Ft x 13.83 Ft
主臥
Second
14.67
15.09
221.33
14.67 Ft x 15.08 Ft
3pc Bathroom
地下室
11.42
5.18
59.18
11.42 Ft x 5.17 Ft
臥室
地下室
9.68
9.51
92.09
9.67 Ft x 9.50 Ft
Great
地下室
14.01
13.85
193.96
14.00 Ft x 13.83 Ft
倉庫
地下室
11.52
7.58
87.27
11.50 Ft x 7.58 Ft
Recreational, Games
地下室
20.73
12.57
260.55
20.75 Ft x 12.58 Ft
Furnace
地下室
8.92
11.15
99.54
8.92 Ft x 11.17 Ft
2pc Bathroom
主
6.43
5.18
33.33
6.42 Ft x 5.17 Ft
餐廳
主
10.07
10.07
101.45
10.08 Ft x 10.08 Ft
廚房
主
21.33
12.66
270.07
21.33 Ft x 12.67 Ft
客廳
主
15.09
14.07
212.42
15.08 Ft x 14.08 Ft
其他
主
13.16
7.32
96.25
13.17 Ft x 7.33 Ft
Book Viewing
Your feedback has been submitted.
Submission Failed! Please check your input and try again or contact us

