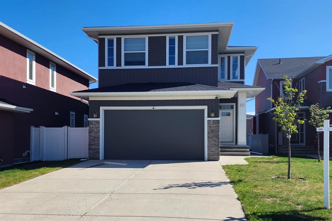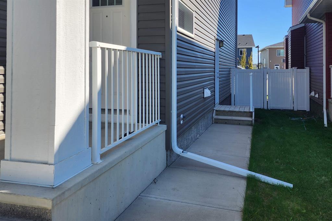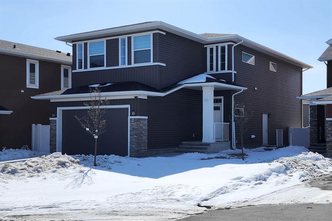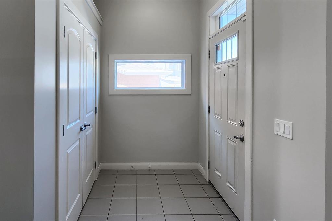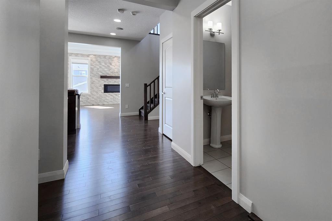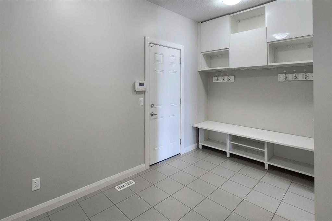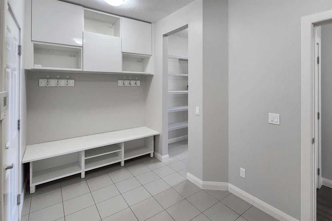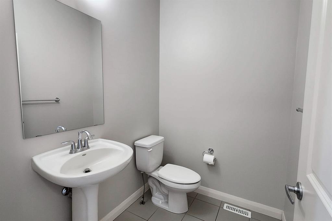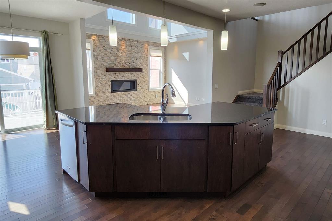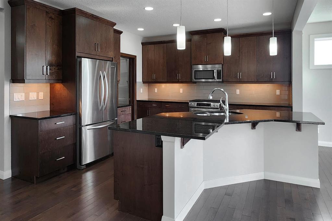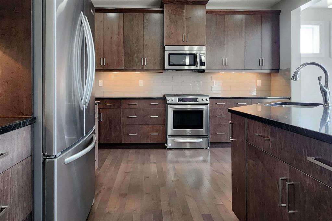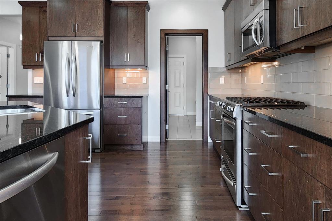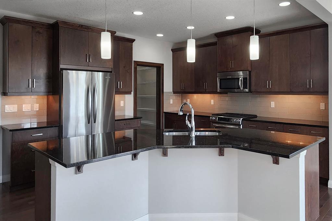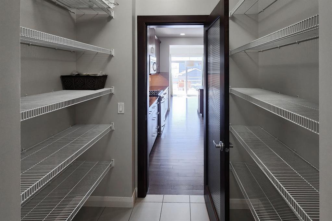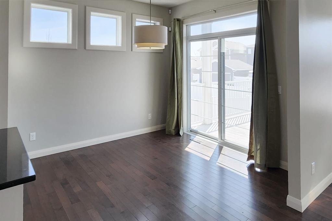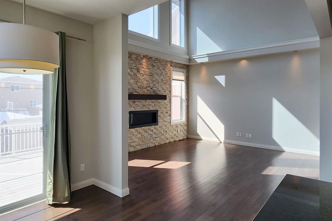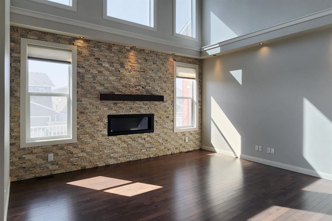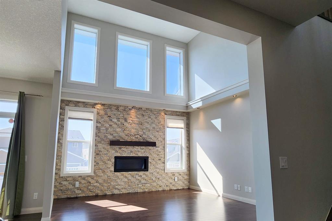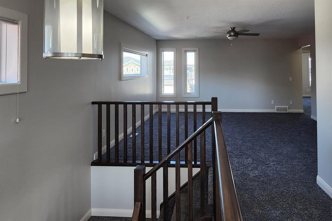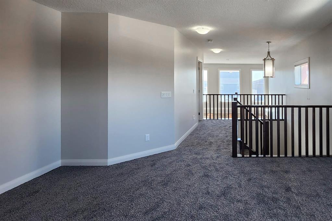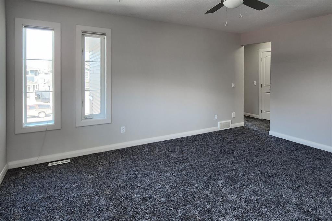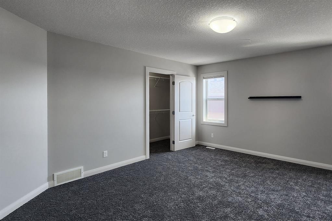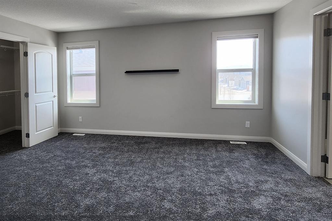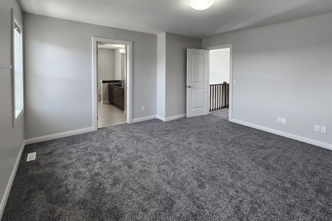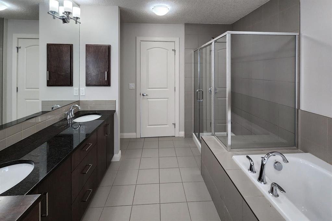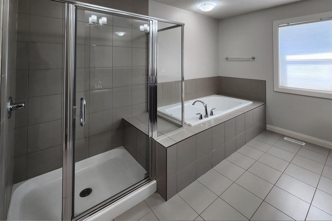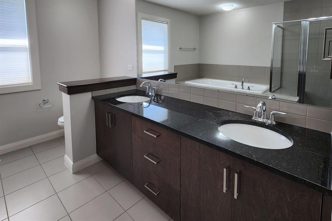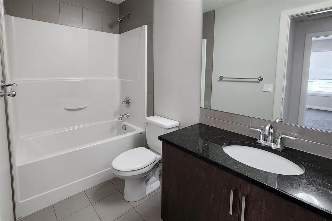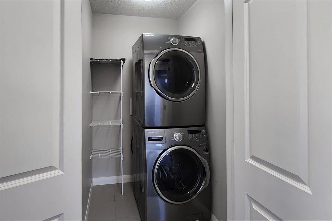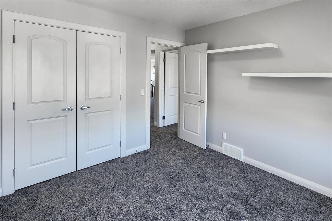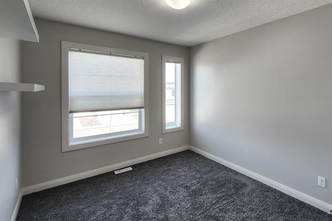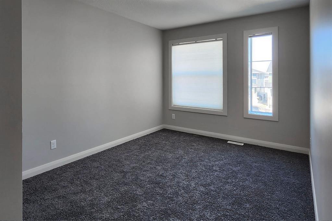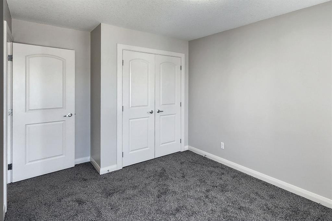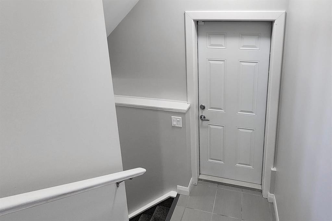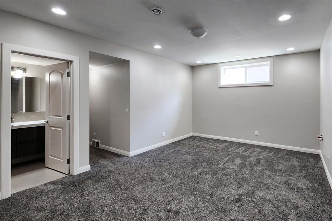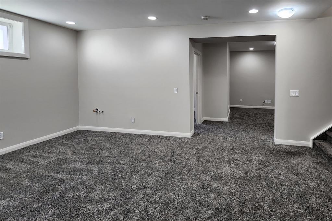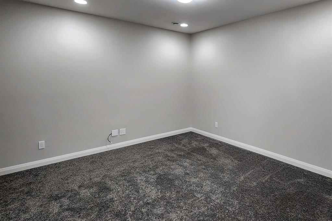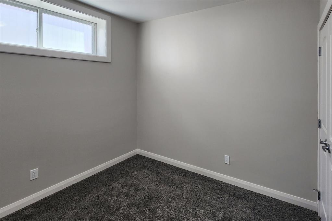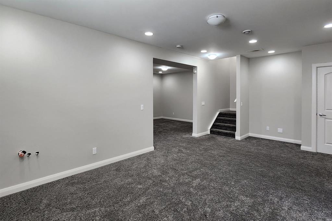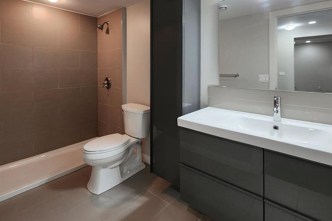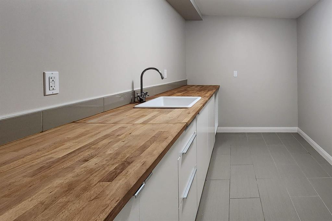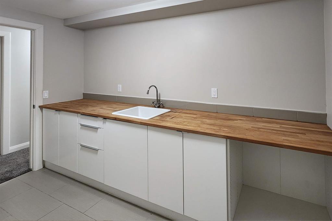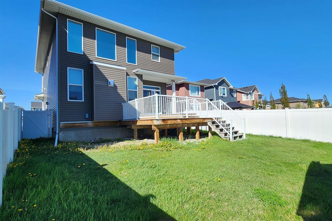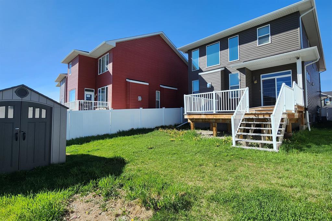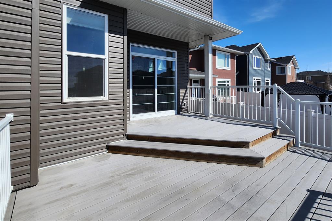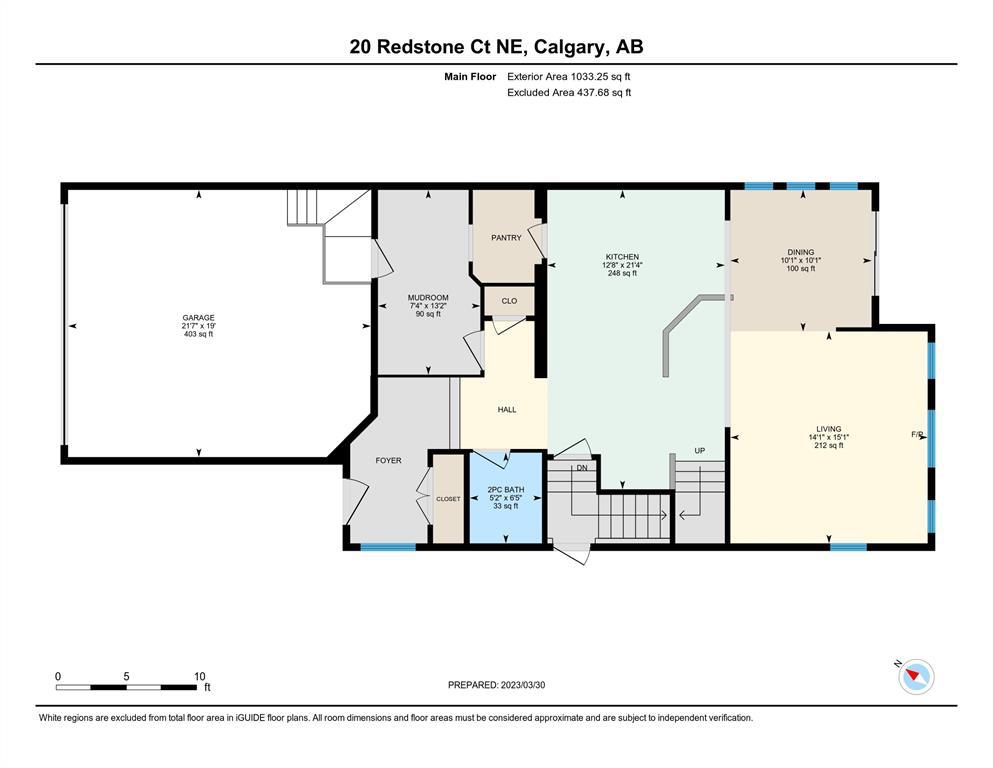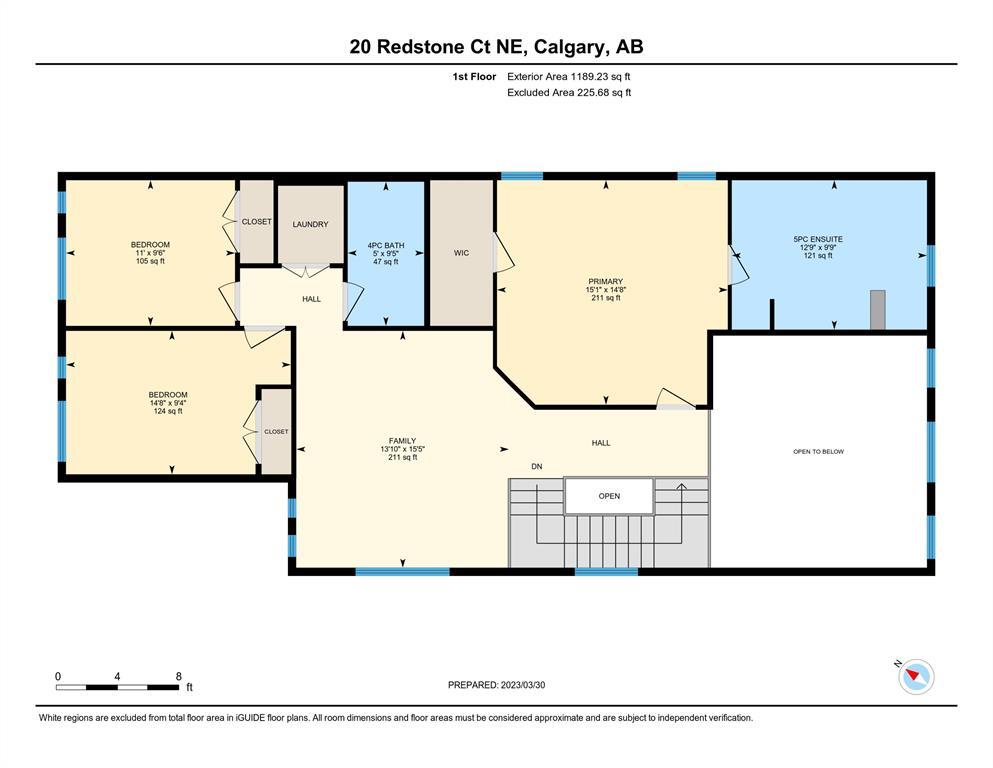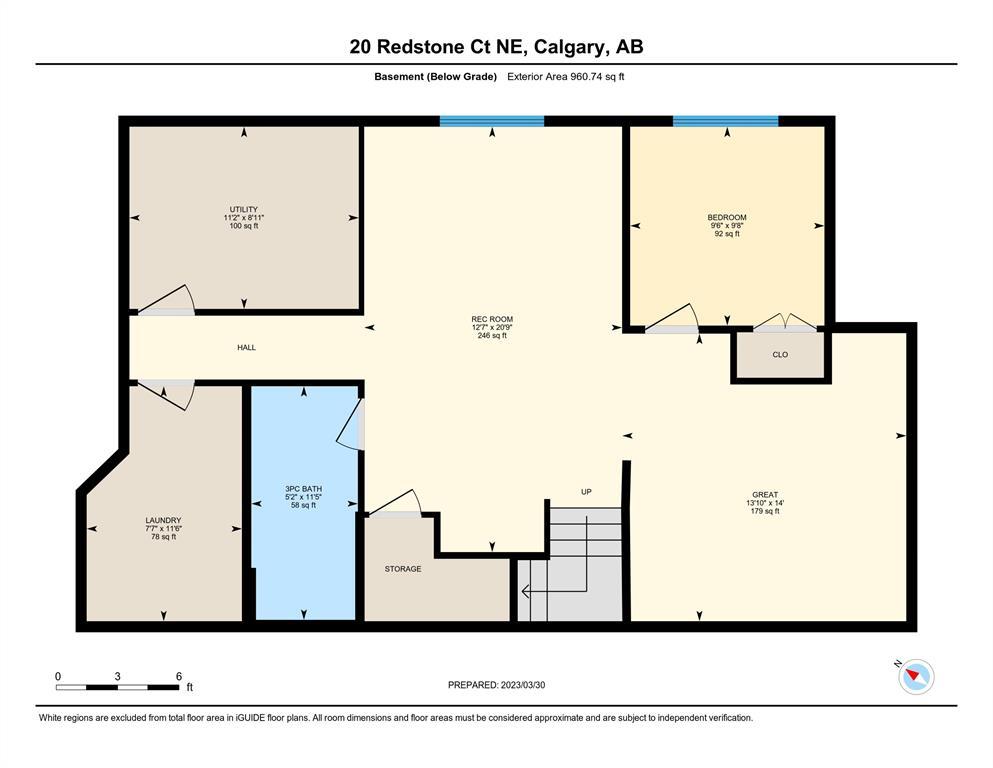- Alberta
- Calgary
20 Redstone Crt NE
CAD$759,900
CAD$759,900 Asking price
20 Redstone Court NECalgary, Alberta, T3N0J4
Delisted
3+146| 2222.48 sqft
Listing information last updated on Wed Jun 07 2023 01:25:29 GMT-0400 (Eastern Daylight Time)

Open Map
Log in to view more information
Go To LoginSummary
IDA2036445
StatusDelisted
Ownership TypeFreehold
Brokered ByMAXWELL CAPITAL REALTY
TypeResidential House,Detached
AgeConstructed Date: 2013
Land Size5209.73 sqft|4051 - 7250 sqft
Square Footage2222.48 sqft
RoomsBed:3+1,Bath:4
Detail
Building
Bathroom Total4
Bedrooms Total4
Bedrooms Above Ground3
Bedrooms Below Ground1
AppliancesWasher,Refrigerator,Range - Gas,Dishwasher,Dryer,Microwave,Window Coverings,Garage door opener
Basement DevelopmentFinished
Basement FeaturesSeparate entrance
Basement TypeFull (Finished)
Constructed Date2013
Construction Style AttachmentDetached
Cooling TypeCentral air conditioning
Exterior FinishVinyl siding
Fireplace PresentTrue
Fireplace Total1
Flooring TypeCarpeted,Ceramic Tile,Hardwood
Foundation TypePoured Concrete
Half Bath Total1
Heating TypeForced air
Size Interior2222.48 sqft
Stories Total2
Total Finished Area2222.48 sqft
TypeHouse
Land
Size Total5209.73 sqft|4,051 - 7,250 sqft
Size Total Text5209.73 sqft|4,051 - 7,250 sqft
Acreagefalse
Fence TypeFence
Size Irregular5209.73
Attached Garage
RV
Surrounding
Zoning DescriptionR-1
Other
FeaturesBack lane
BasementFinished,Separate entrance,Full (Finished)
FireplaceTrue
HeatingForced air
Remarks
Introducing a rare find on a quiet cul-de-sac in Calgary. This beautifully finished home offers 3,182 square feet of developed space, featuring 4 bedrooms and 4 bathrooms. Designed to emulate a Broadview Homes show home, it showcases high-quality finishes and an open concept living space with 9-foot ceilings on the basement and main floor. The spacious kitchen with a large island and ample countertop space is perfect for culinary enthusiasts, complete with modern stainless steel appliances and a gas stove. The home exudes warmth and style with a stunning stone wall surrounding the gas fireplace. Enjoy the convenience of a spacious mudroom, a large walkthrough pantry, and a fully developed basement with side entrance, a wet bar and plumbing rough-ins. With a south-facing backyard, natural light floods the living spaces, while the large low-maintenance composite deck with a gas line beckons outdoor gatherings. Additional features include AC, a heated garage, and a low-maintenance white vinyl fence with an RV gate. Recent updates include new paint, carpets, and a newer roof, eaves, and siding replaced in 2021. The location offers quick access to major roads like Stoney Trail, Metis Trail, and Deerfoot Trail, providing easy exploration of Calgary and access to the Rocky Mountains. Calgary International Airport is just a short 12-minute drive away, and CrossIron Mills Shopping Mall is a mere 10 minutes away. Don't miss the chance to make this exceptional home yours. Schedule a showing today! (id:22211)
The listing data above is provided under copyright by the Canada Real Estate Association.
The listing data is deemed reliable but is not guaranteed accurate by Canada Real Estate Association nor RealMaster.
MLS®, REALTOR® & associated logos are trademarks of The Canadian Real Estate Association.
Location
Province:
Alberta
City:
Calgary
Community:
Redstone
Room
Room
Level
Length
Width
Area
4pc Bathroom
Second
9.42
4.99
46.96
9.42 Ft x 5.00 Ft
5pc Bathroom
Second
9.74
12.76
124.36
9.75 Ft x 12.75 Ft
Bedroom
Second
9.51
10.99
104.57
9.50 Ft x 11.00 Ft
Bedroom
Second
9.32
14.67
136.65
9.33 Ft x 14.67 Ft
Bonus
Second
15.42
13.85
213.49
15.42 Ft x 13.83 Ft
Primary Bedroom
Second
14.67
15.09
221.33
14.67 Ft x 15.08 Ft
3pc Bathroom
Bsmt
11.42
5.18
59.18
11.42 Ft x 5.17 Ft
Bedroom
Bsmt
9.68
9.51
92.09
9.67 Ft x 9.50 Ft
Great
Bsmt
14.01
13.85
193.96
14.00 Ft x 13.83 Ft
Storage
Bsmt
11.52
7.58
87.27
11.50 Ft x 7.58 Ft
Recreational, Games
Bsmt
20.73
12.57
260.55
20.75 Ft x 12.58 Ft
Furnace
Bsmt
8.92
11.15
99.54
8.92 Ft x 11.17 Ft
2pc Bathroom
Main
6.43
5.18
33.33
6.42 Ft x 5.17 Ft
Dining
Main
10.07
10.07
101.45
10.08 Ft x 10.08 Ft
Kitchen
Main
21.33
12.66
270.07
21.33 Ft x 12.67 Ft
Living
Main
15.09
14.07
212.42
15.08 Ft x 14.08 Ft
Other
Main
13.16
7.32
96.25
13.17 Ft x 7.33 Ft
Book Viewing
Your feedback has been submitted.
Submission Failed! Please check your input and try again or contact us

