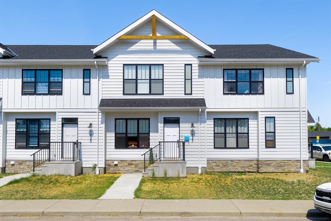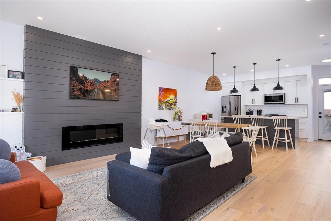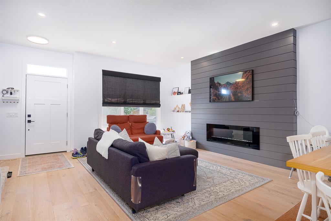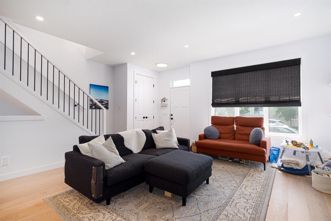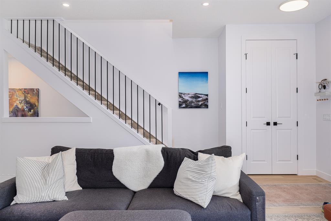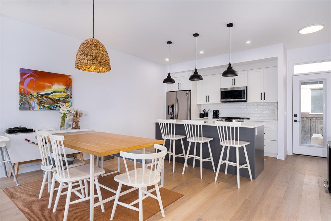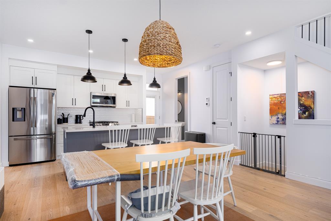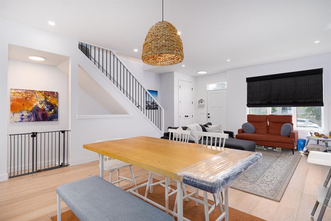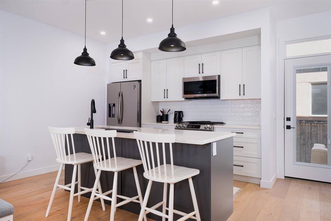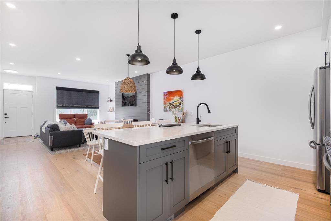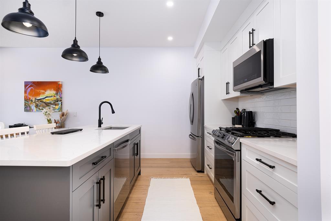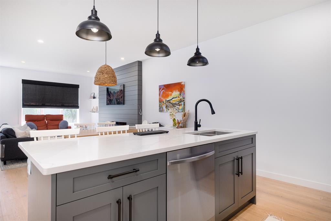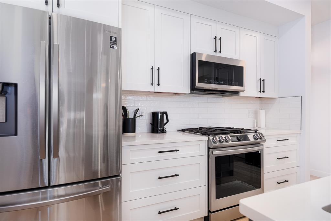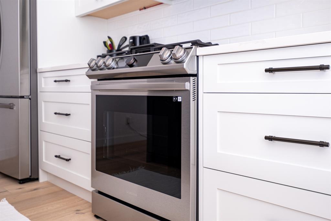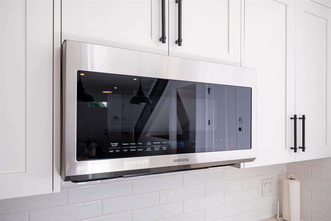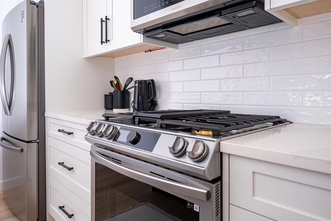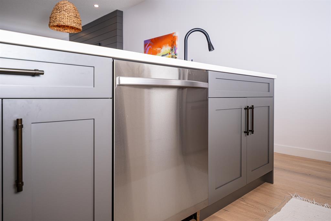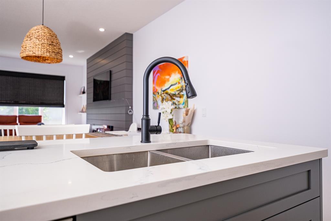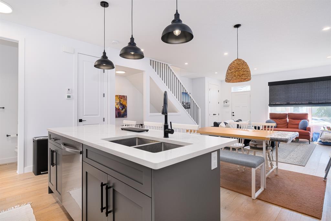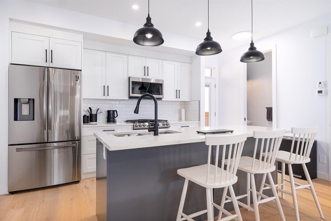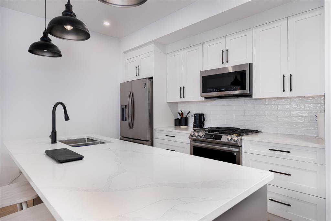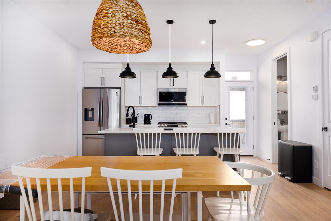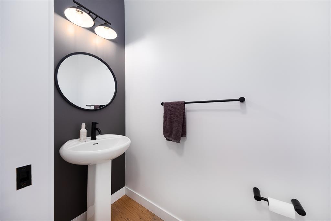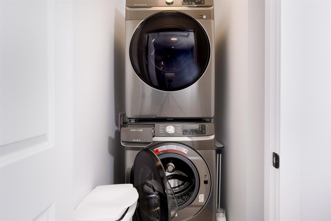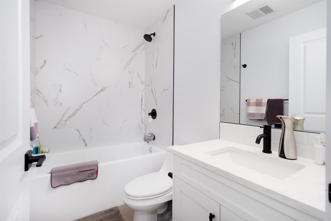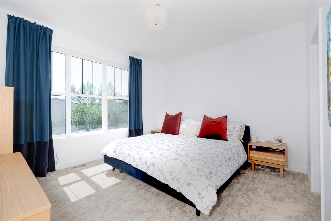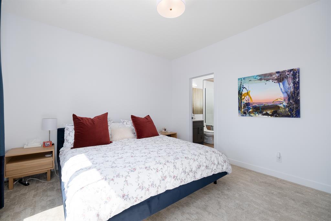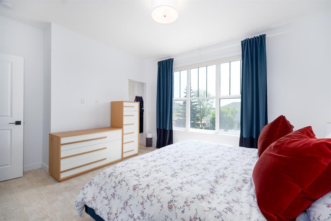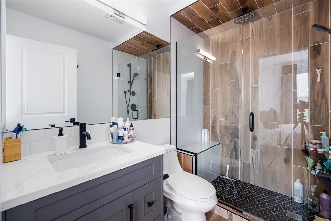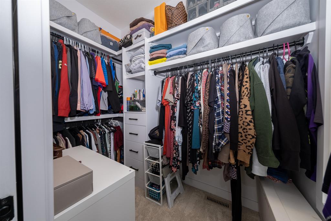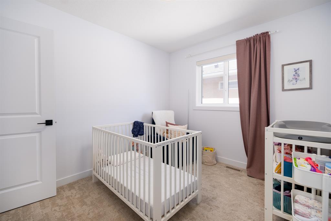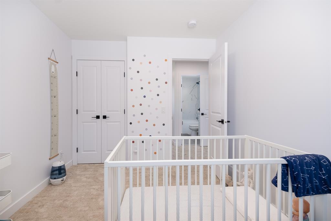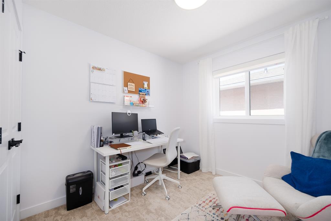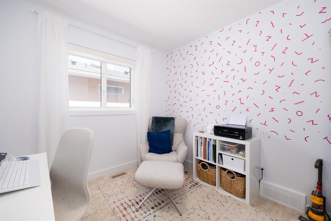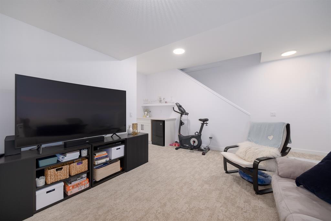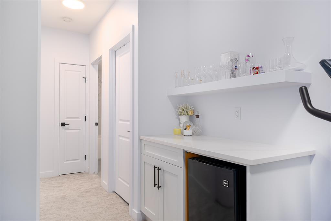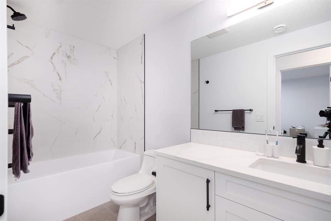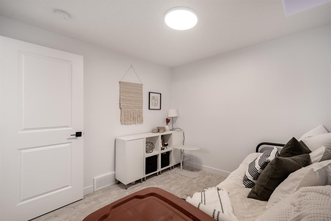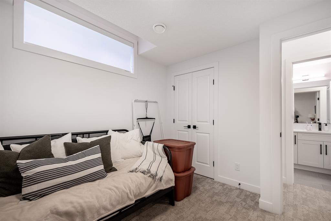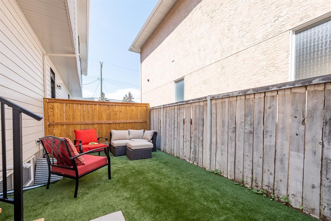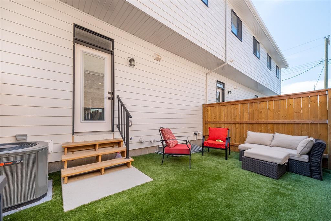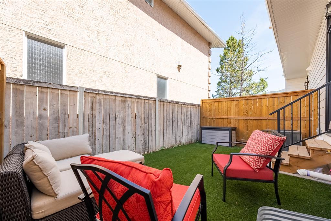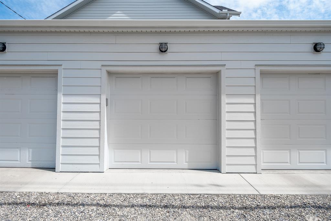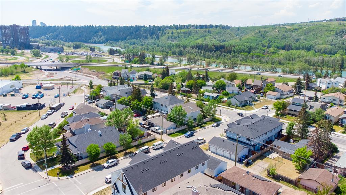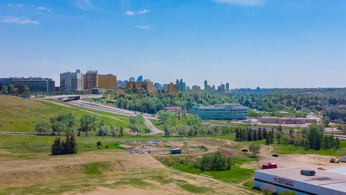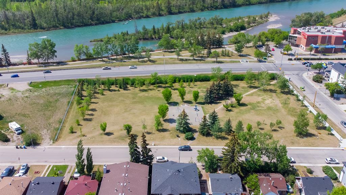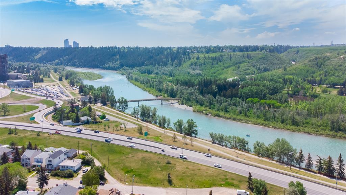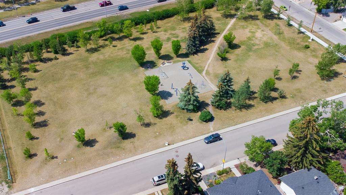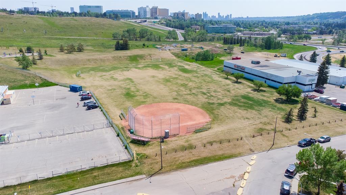- Alberta
- Calgary
1927 42 St NW
CAD$650,000
CAD$650,000 要價
1927 42 Street NWCalgary, Alberta, T3B5H1
退市 · 退市 ·
3+141| 1268 sqft
Listing information last updated on Wed Jun 21 2023 09:27:07 GMT-0400 (Eastern Daylight Time)

Open Map
Log in to view more information
Go To LoginSummary
IDA2055134
Status退市
產權Condominium/Strata
Brokered ByeXp Realty
TypeResidential Townhouse,Attached
AgeConstructed Date: 2021
Land SizeUnknown
Square Footage1268 sqft
RoomsBed:3+1,Bath:4
Maint Fee150 / Monthly
Maint Fee Inclusions
Virtual Tour
Detail
公寓樓
浴室數量4
臥室數量4
地上臥室數量3
地下臥室數量1
家用電器Washer,Refrigerator,Dishwasher,Stove,Dryer,Microwave,Window Coverings
地下室裝修Finished
地下室類型Full (Finished)
建築日期2021
建材Wood frame
風格Attached
空調Central air conditioning
壁爐False
地板Ceramic Tile,Wood
地基Poured Concrete
洗手間1
供暖類型Forced air
使用面積1268 sqft
樓層2
裝修面積1268 sqft
類型Row / Townhouse
土地
面積Unknown
面積false
設施Golf Course,Park,Playground,Recreation Nearby
圍牆類型Fence
景觀Lawn
Other
Oversize
Detached Garage
周邊
設施Golf Course,Park,Playground,Recreation Nearby
社區特點Golf Course Development,Fishing,Pets Allowed With Restrictions
Zoning DescriptionR-CG
Other
特點PVC window,No Animal Home,No Smoking Home,Level,Parking
Basement已裝修,Full(已裝修)
FireplaceFalse
HeatingForced air
Prop MgmtELAINE ARRUDA
Remarks
MODERN FARMHOUSE STYLE TOWNHOUSE! AMAZING LOCATION RIGHT ACROSS FROM THE PARK! This charming townhouse boasts a total of 4 bedrooms, 3.5 bathrooms and over 1,800 SQFT of development! The main level has an open concept floor plan and 9 FT CEILINGS. LUXURY wide-plank WHITE OAK HARDWOOD FLOORS, WHITE SHAKER CABINETRY, QUARTZ COUNTER TOPS, HIGH-END STAINLESS-STEEL APPLIANCES, ROUGHED in VACUUM and AIR CONDITIONING . The upper level has a Master bedroom with 9 FT CEILINGS, 2 more bedrooms, 2 full bathrooms including a 3-piece Master ensuite with walk-in shower featuring 10mil glass & bench, WALK-IN CLOSET (w/window) and LAUNDRY/LINEN storage! The lower level also has 9 FT CEILINGS, a 4th bedroom, another full bathroom, family room and dry bar! BIG BRIGHT windows throughout the home that let in tons of NATURAL SUNLIGHT! (id:22211)
The listing data above is provided under copyright by the Canada Real Estate Association.
The listing data is deemed reliable but is not guaranteed accurate by Canada Real Estate Association nor RealMaster.
MLS®, REALTOR® & associated logos are trademarks of The Canadian Real Estate Association.
Location
Province:
Alberta
City:
Calgary
Community:
Montgomery
Room
Room
Level
Length
Width
Area
4pc Bathroom
地下室
4.82
10.01
48.26
4.83 Ft x 10.00 Ft
臥室
地下室
10.07
9.68
97.48
10.08 Ft x 9.67 Ft
Recreational, Games
地下室
17.91
13.42
240.37
17.92 Ft x 13.42 Ft
Furnace
地下室
8.92
7.51
67.05
8.92 Ft x 7.50 Ft
2pc Bathroom
主
3.08
7.32
22.56
3.08 Ft x 7.33 Ft
餐廳
主
15.32
9.25
141.75
15.33 Ft x 9.25 Ft
廚房
主
15.26
7.91
120.63
15.25 Ft x 7.92 Ft
客廳
主
14.93
14.67
218.92
14.92 Ft x 14.67 Ft
3pc Bathroom
Upper
5.25
7.84
41.16
5.25 Ft x 7.83 Ft
4pc Bathroom
Upper
4.99
7.84
39.10
5.00 Ft x 7.83 Ft
臥室
Upper
9.19
11.15
102.47
9.17 Ft x 11.17 Ft
臥室
Upper
9.09
10.43
94.81
9.08 Ft x 10.42 Ft
洗衣房
Upper
5.68
5.68
32.22
5.67 Ft x 5.67 Ft
主臥
Upper
14.83
11.91
176.61
14.83 Ft x 11.92 Ft
Book Viewing
Your feedback has been submitted.
Submission Failed! Please check your input and try again or contact us

