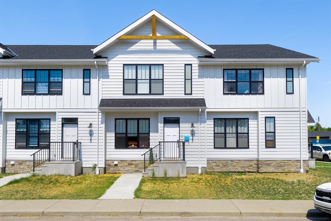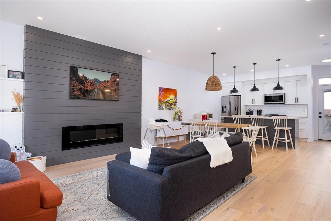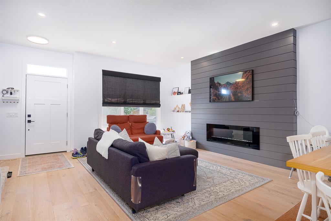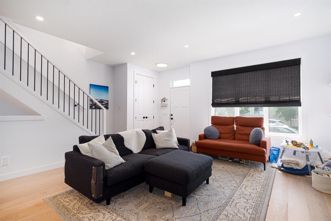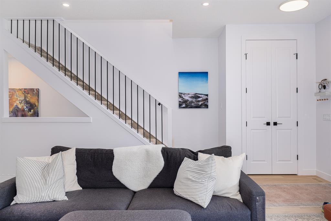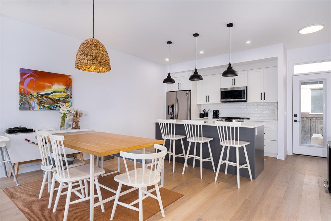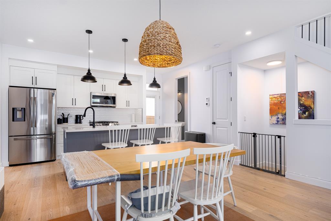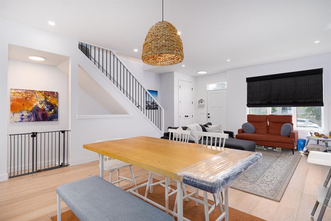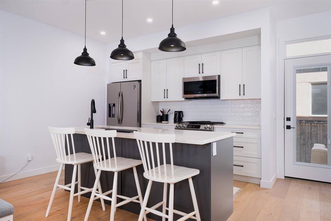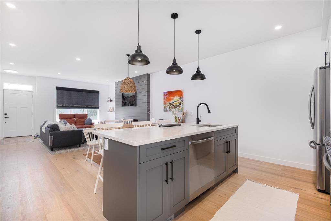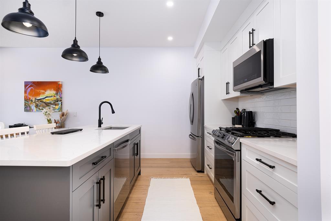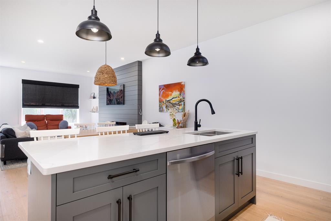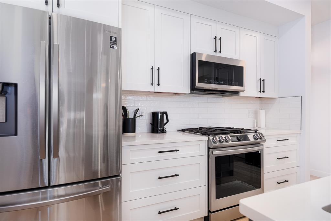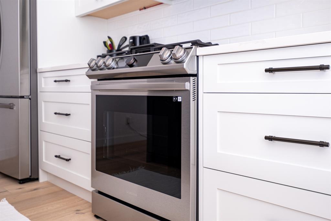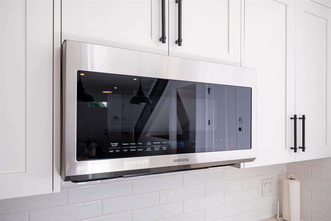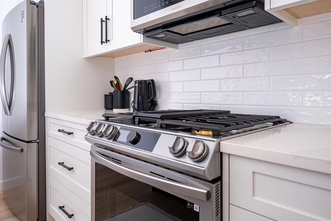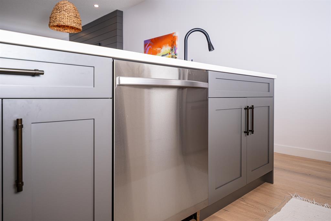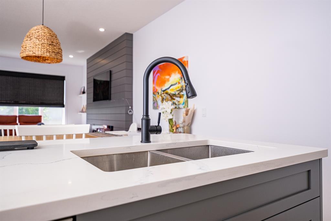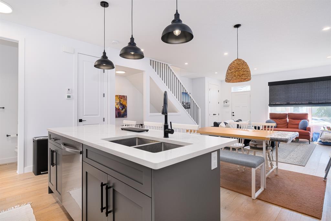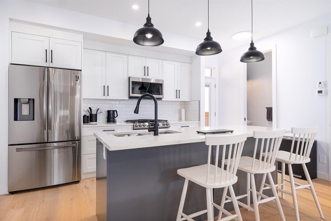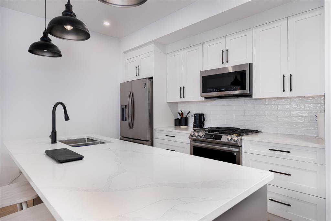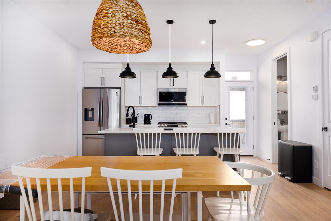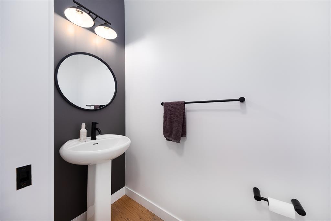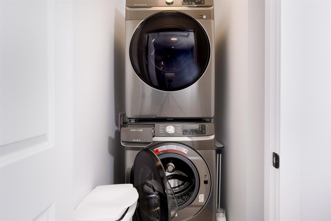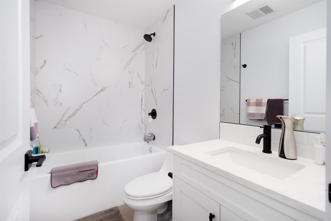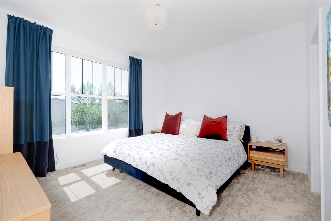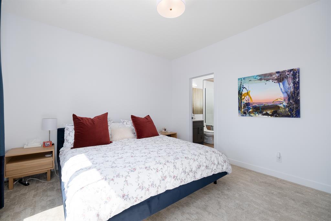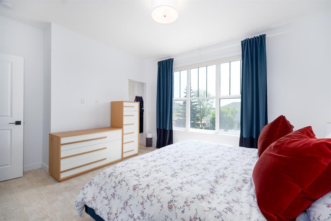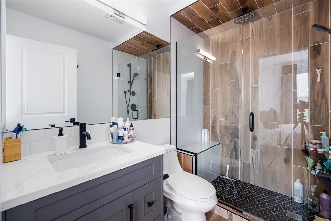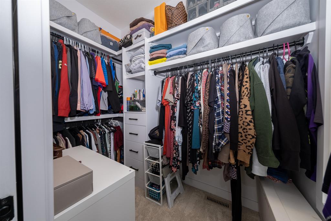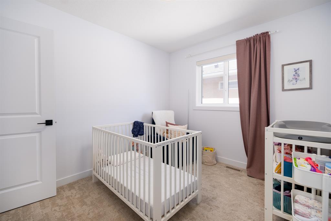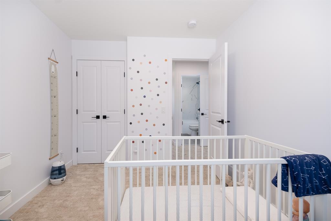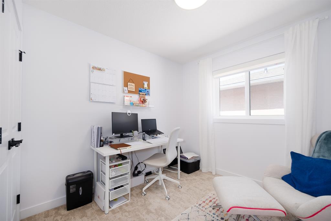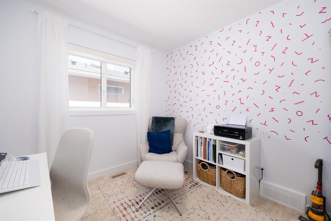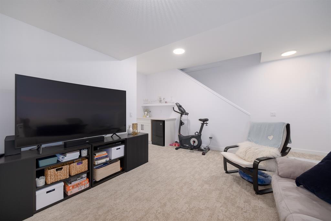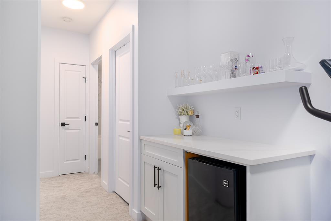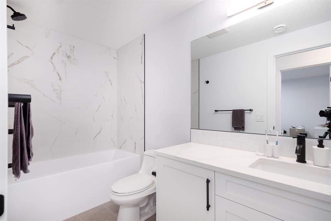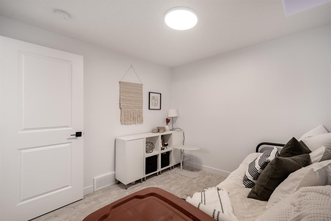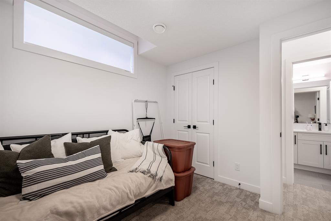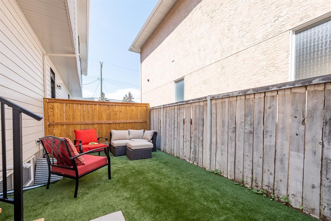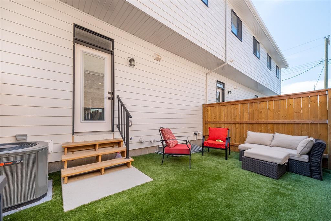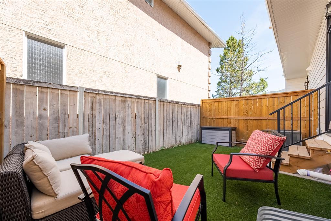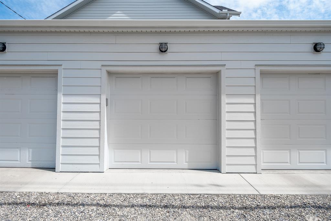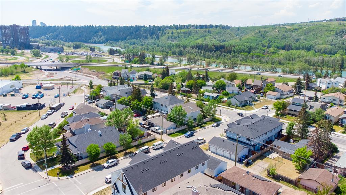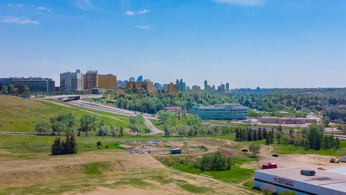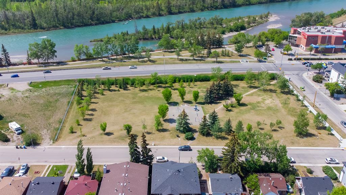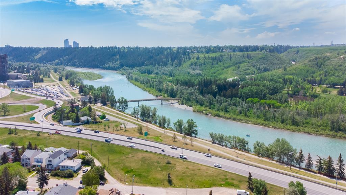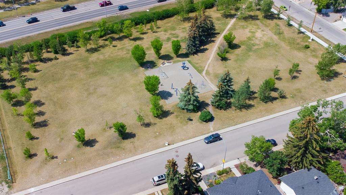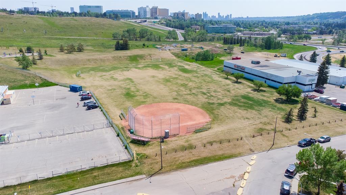- Alberta
- Calgary
1927 42 St NW
CAD$650,000
CAD$650,000 Asking price
1927 42 Street NWCalgary, Alberta, T3B5H1
Delisted · Delisted ·
3+141| 1268 sqft
Listing information last updated on Wed Jun 21 2023 09:27:07 GMT-0400 (Eastern Daylight Time)

Open Map
Log in to view more information
Go To LoginSummary
IDA2055134
StatusDelisted
Ownership TypeCondominium/Strata
Brokered ByeXp Realty
TypeResidential Townhouse,Attached
AgeConstructed Date: 2021
Land SizeUnknown
Square Footage1268 sqft
RoomsBed:3+1,Bath:4
Maint Fee150 / Monthly
Maint Fee Inclusions
Virtual Tour
Detail
Building
Bathroom Total4
Bedrooms Total4
Bedrooms Above Ground3
Bedrooms Below Ground1
AppliancesWasher,Refrigerator,Dishwasher,Stove,Dryer,Microwave,Window Coverings
Basement DevelopmentFinished
Basement TypeFull (Finished)
Constructed Date2021
Construction MaterialWood frame
Construction Style AttachmentAttached
Cooling TypeCentral air conditioning
Fireplace PresentFalse
Flooring TypeCeramic Tile,Wood
Foundation TypePoured Concrete
Half Bath Total1
Heating TypeForced air
Size Interior1268 sqft
Stories Total2
Total Finished Area1268 sqft
TypeRow / Townhouse
Land
Size Total TextUnknown
Acreagefalse
AmenitiesGolf Course,Park,Playground,Recreation Nearby
Fence TypeFence
Landscape FeaturesLawn
Other
Oversize
Detached Garage
Surrounding
Ammenities Near ByGolf Course,Park,Playground,Recreation Nearby
Community FeaturesGolf Course Development,Fishing,Pets Allowed With Restrictions
Zoning DescriptionR-CG
Other
FeaturesPVC window,No Animal Home,No Smoking Home,Level,Parking
BasementFinished,Full (Finished)
FireplaceFalse
HeatingForced air
Prop MgmtELAINE ARRUDA
Remarks
MODERN FARMHOUSE STYLE TOWNHOUSE! AMAZING LOCATION RIGHT ACROSS FROM THE PARK! This charming townhouse boasts a total of 4 bedrooms, 3.5 bathrooms and over 1,800 SQFT of development! The main level has an open concept floor plan and 9 FT CEILINGS. LUXURY wide-plank WHITE OAK HARDWOOD FLOORS, WHITE SHAKER CABINETRY, QUARTZ COUNTER TOPS, HIGH-END STAINLESS-STEEL APPLIANCES, ROUGHED in VACUUM and AIR CONDITIONING . The upper level has a Master bedroom with 9 FT CEILINGS, 2 more bedrooms, 2 full bathrooms including a 3-piece Master ensuite with walk-in shower featuring 10mil glass & bench, WALK-IN CLOSET (w/window) and LAUNDRY/LINEN storage! The lower level also has 9 FT CEILINGS, a 4th bedroom, another full bathroom, family room and dry bar! BIG BRIGHT windows throughout the home that let in tons of NATURAL SUNLIGHT! (id:22211)
The listing data above is provided under copyright by the Canada Real Estate Association.
The listing data is deemed reliable but is not guaranteed accurate by Canada Real Estate Association nor RealMaster.
MLS®, REALTOR® & associated logos are trademarks of The Canadian Real Estate Association.
Location
Province:
Alberta
City:
Calgary
Community:
Montgomery
Room
Room
Level
Length
Width
Area
4pc Bathroom
Bsmt
4.82
10.01
48.26
4.83 Ft x 10.00 Ft
Bedroom
Bsmt
10.07
9.68
97.48
10.08 Ft x 9.67 Ft
Recreational, Games
Bsmt
17.91
13.42
240.37
17.92 Ft x 13.42 Ft
Furnace
Bsmt
8.92
7.51
67.05
8.92 Ft x 7.50 Ft
2pc Bathroom
Main
3.08
7.32
22.56
3.08 Ft x 7.33 Ft
Dining
Main
15.32
9.25
141.75
15.33 Ft x 9.25 Ft
Kitchen
Main
15.26
7.91
120.63
15.25 Ft x 7.92 Ft
Living
Main
14.93
14.67
218.92
14.92 Ft x 14.67 Ft
3pc Bathroom
Upper
5.25
7.84
41.16
5.25 Ft x 7.83 Ft
4pc Bathroom
Upper
4.99
7.84
39.10
5.00 Ft x 7.83 Ft
Bedroom
Upper
9.19
11.15
102.47
9.17 Ft x 11.17 Ft
Bedroom
Upper
9.09
10.43
94.81
9.08 Ft x 10.42 Ft
Laundry
Upper
5.68
5.68
32.22
5.67 Ft x 5.67 Ft
Primary Bedroom
Upper
14.83
11.91
176.61
14.83 Ft x 11.92 Ft
Book Viewing
Your feedback has been submitted.
Submission Failed! Please check your input and try again or contact us

