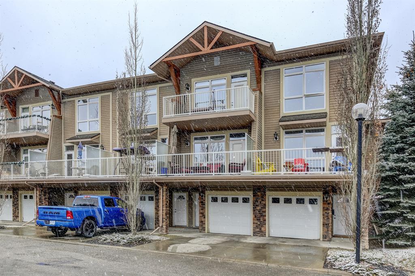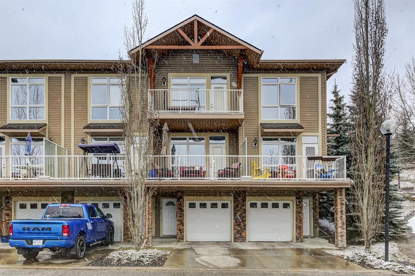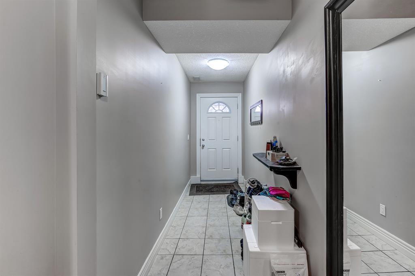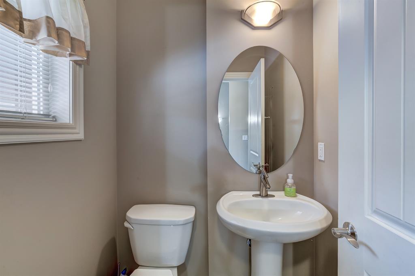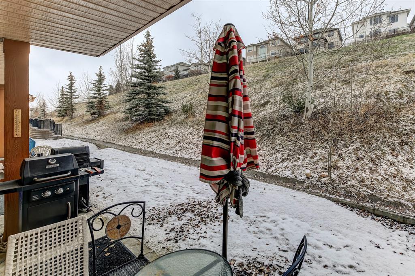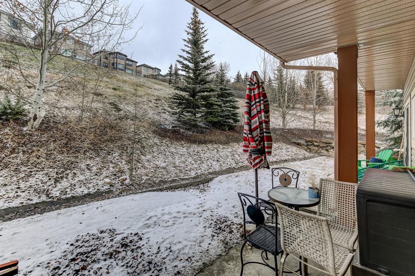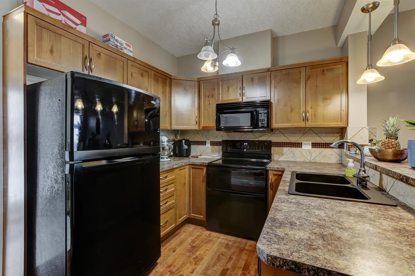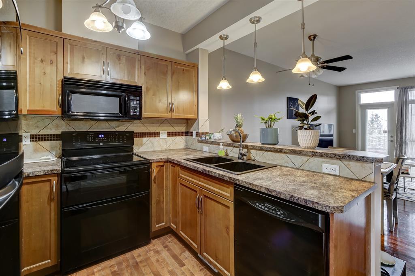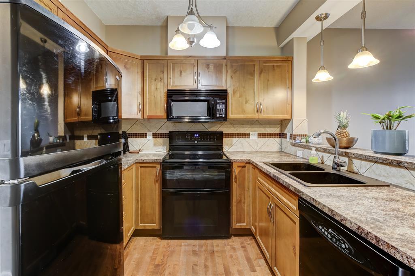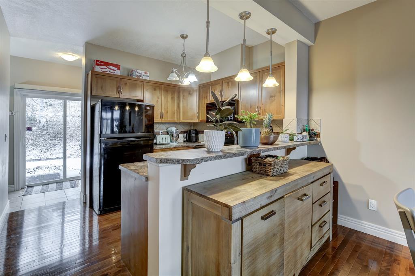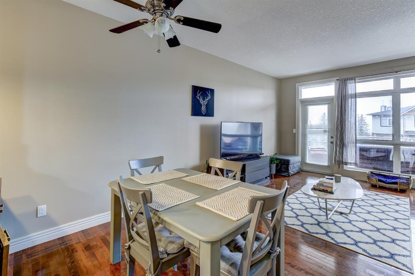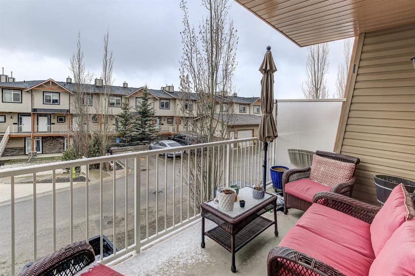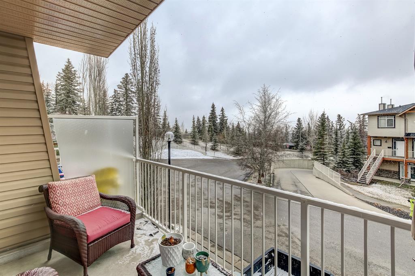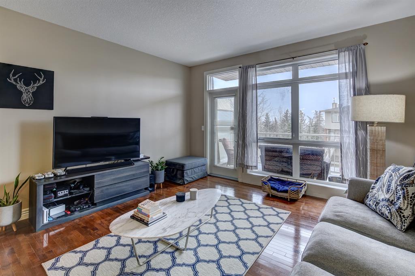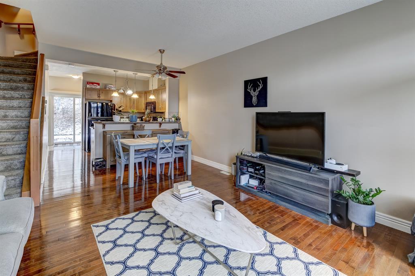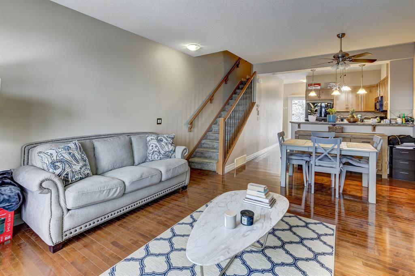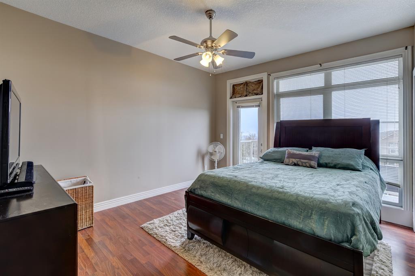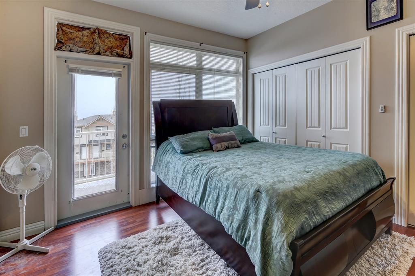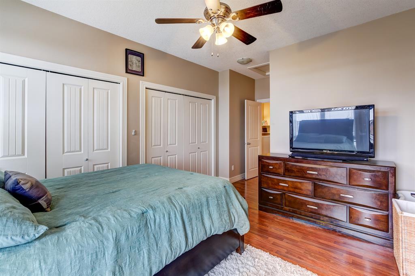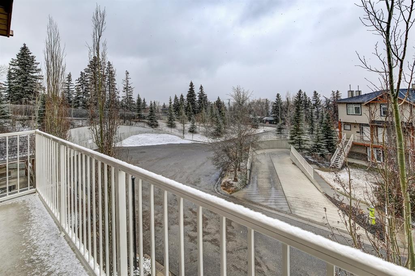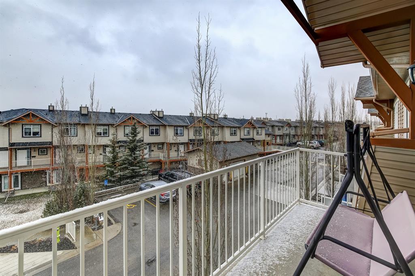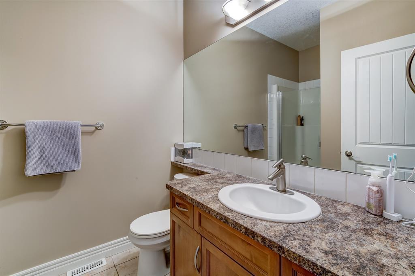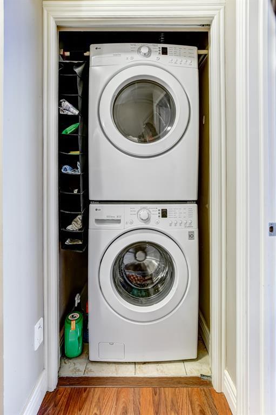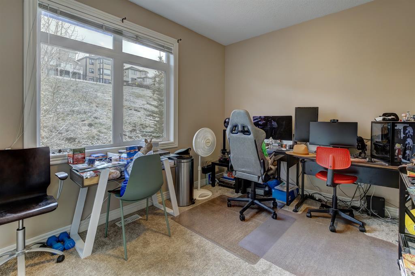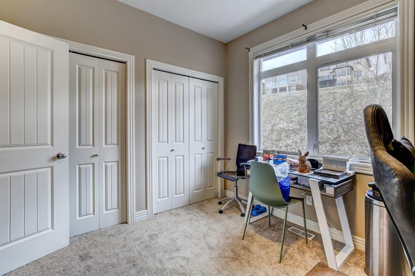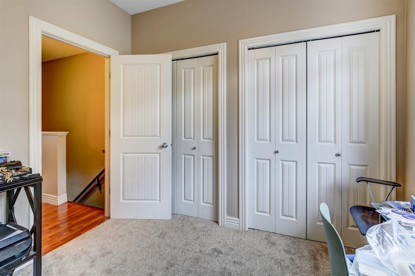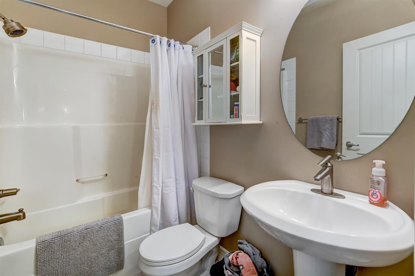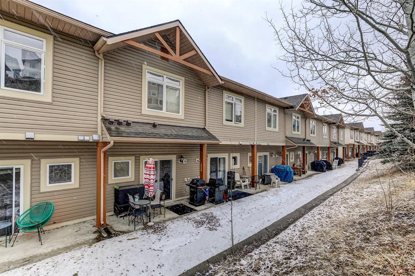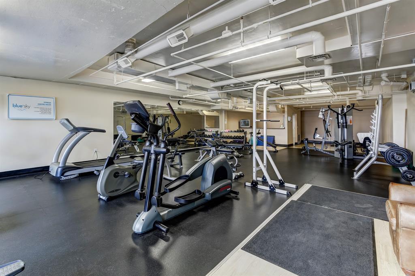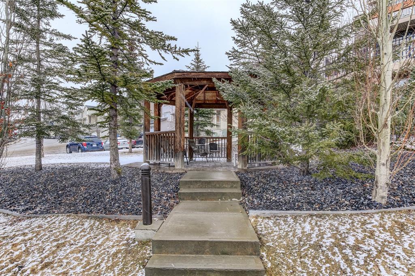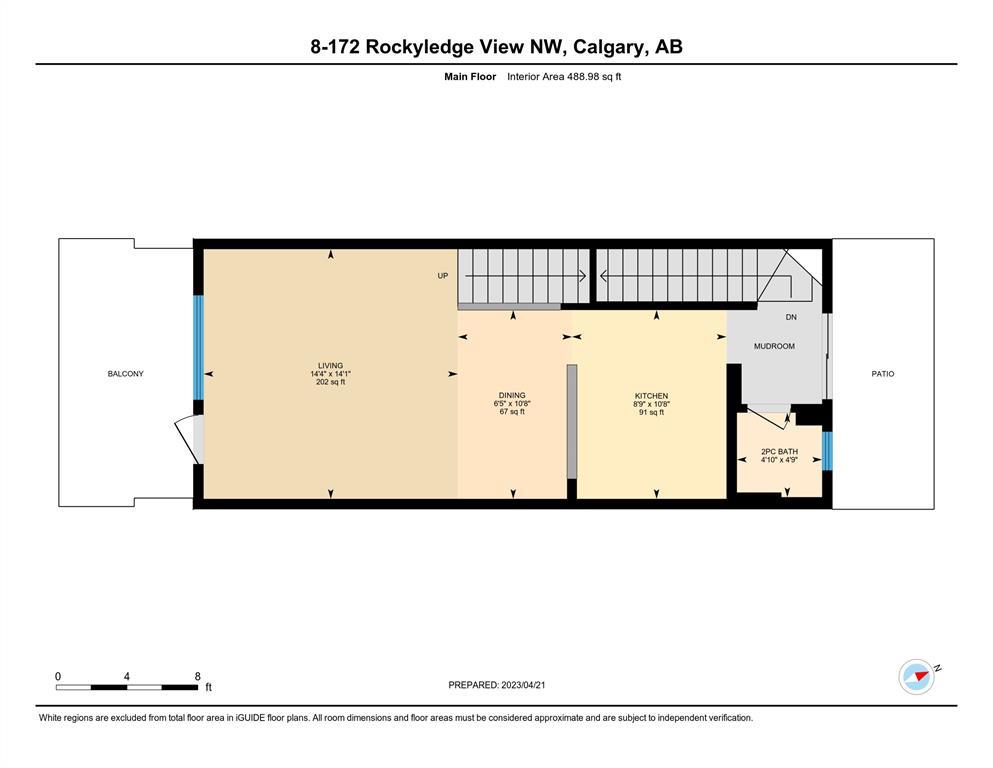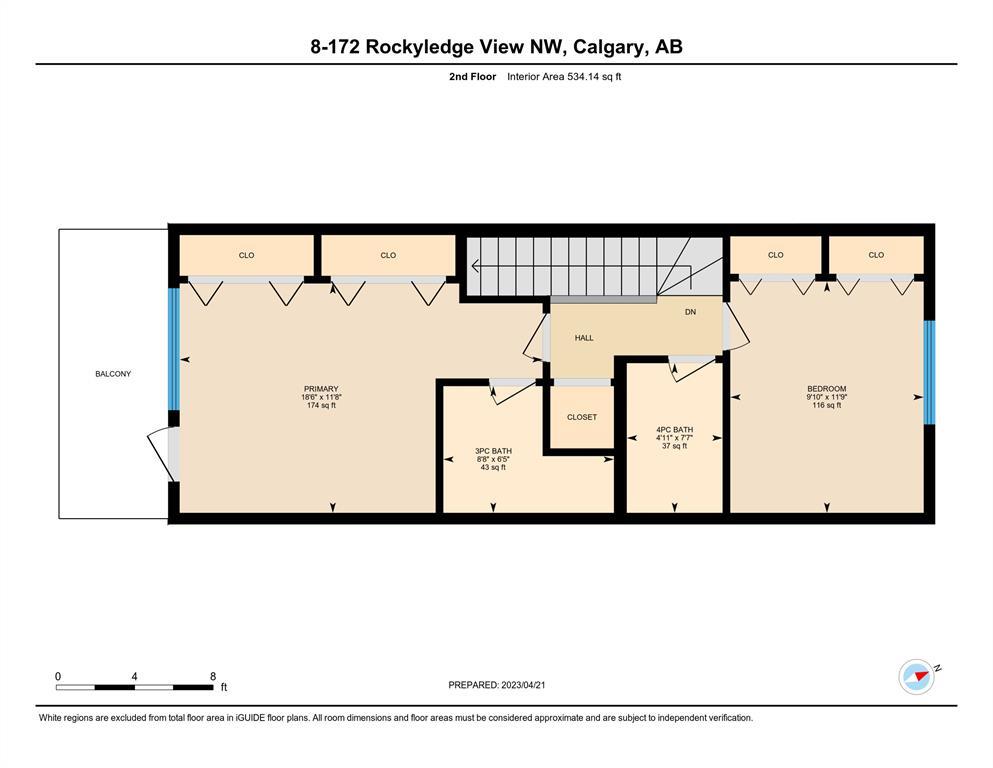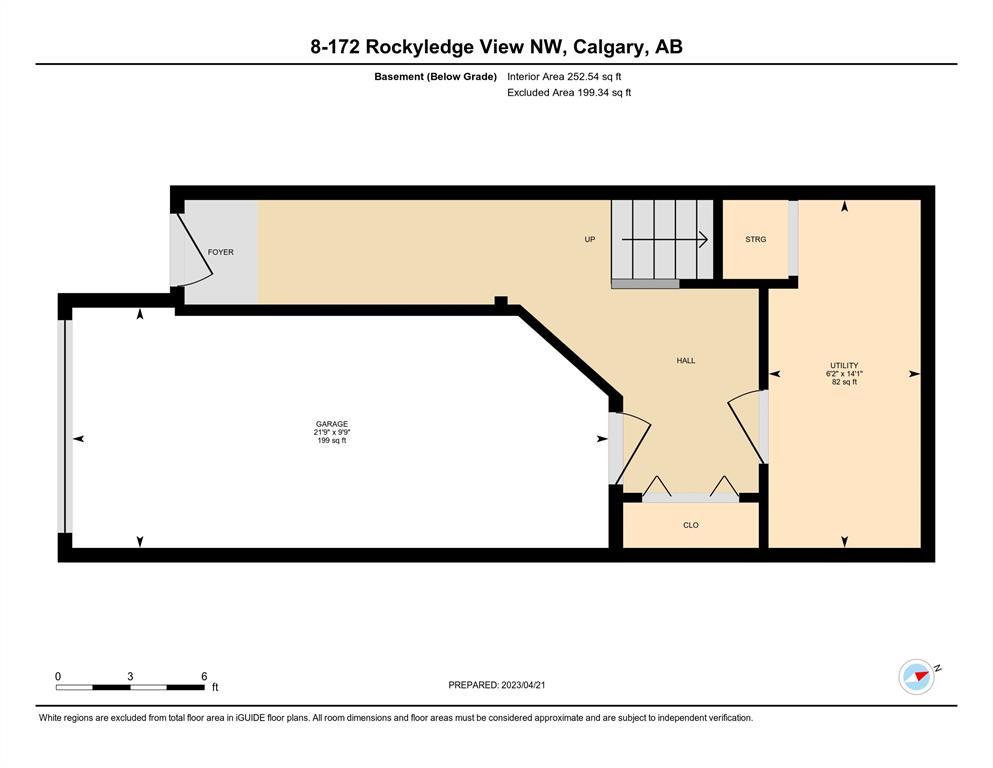- Alberta
- Calgary
172 Rockyledge View NW
CAD$369,900
CAD$369,900 要價
8 172 Rockyledge View NWCalgary, Alberta, T3G6B2
退市
232| 1023.11 sqft
Listing information last updated on Tue Jun 27 2023 11:49:01 GMT-0400 (Eastern Daylight Time)

Open Map
Log in to view more information
Go To LoginSummary
IDA2037640
Status退市
產權Condominium/Strata
Brokered ByRE/MAX WEST REAL ESTATE
TypeResidential Townhouse,Attached
AgeConstructed Date: 2006
Land SizeUnknown
Square Footage1023.11 sqft
RoomsBed:2,Bath:3
Maint Fee454.07 / Monthly
Maint Fee Inclusions
Virtual Tour
Detail
公寓樓
浴室數量3
臥室數量2
地上臥室數量2
設施Exercise Centre
家用電器Refrigerator,Stove,Oven,Microwave,Microwave Range Hood Combo,Window Coverings,Garage door opener,Washer & Dryer
地下室裝修Partially finished
地下室類型Full (Partially finished)
建築日期2006
建材Poured concrete,Wood frame
風格Attached
空調None
外牆Concrete,Vinyl siding
壁爐False
地板Carpeted,Hardwood,Tile
地基Poured Concrete
洗手間1
供暖類型Forced air
使用面積1023.11 sqft
樓層3
裝修面積1023.11 sqft
類型Row / Townhouse
土地
面積Unknown
面積false
設施Playground,Recreation Nearby
圍牆類型Not fenced
周邊
設施Playground,Recreation Nearby
社區特點Pets Allowed With Restrictions
Zoning DescriptionDC (pre 1P2007)
Other
特點See remarks
BasementPartially finished,Full(部分裝修)
FireplaceFalse
HeatingForced air
Unit No.8
Remarks
Welcome to #8, 172 Rockledge View. This property is ideally located in NW Calgary, boasting an easy commute on the c-train, close to shopping centers and resturants, and a quick escape to the mountains. The home features an attached 1 car garage on the entry level, and large utility/storage room. The main floor has a rear patio, convient powder room, and an open concept kitchen-dinning and living room. Just off the living room is a large balcony, making the main level an amazing open concept enertainment space!!! On the second floor you will find the master bedroom with its own private patio, and amazing views of the Rocky Moutains!!!!! The master bedrooms also has double closets and a lovely 3 piece ensuite. The second bedroom at the rear of the home allows for extra privacy, and has two closets for added storage space, and a full 4 piece bathroom just outside the door. The stacked laundry pair is conviently located close to both of the bedrooms. This property allows access to the private fitness center onsite, and has a gazebo area for residents to enjoy the outdoors. This unit won't last long, book your showing today!!! (id:22211)
The listing data above is provided under copyright by the Canada Real Estate Association.
The listing data is deemed reliable but is not guaranteed accurate by Canada Real Estate Association nor RealMaster.
MLS®, REALTOR® & associated logos are trademarks of The Canadian Real Estate Association.
Location
Province:
Alberta
City:
Calgary
Community:
Rocky Ridge
Room
Room
Level
Length
Width
Area
3pc Bathroom
Second
6.43
8.66
55.70
6.42 Ft x 8.67 Ft
4pc Bathroom
Second
7.58
4.92
37.30
7.58 Ft x 4.92 Ft
臥室
Second
11.75
9.84
115.60
11.75 Ft x 9.83 Ft
主臥
Second
11.68
18.50
216.12
11.67 Ft x 18.50 Ft
Furnace
地下室
14.07
6.17
86.81
14.08 Ft x 6.17 Ft
2pc Bathroom
主
4.76
4.82
22.94
4.75 Ft x 4.83 Ft
餐廳
主
10.66
6.43
68.57
10.67 Ft x 6.42 Ft
廚房
主
10.66
8.76
93.40
10.67 Ft x 8.75 Ft
客廳
主
14.07
14.34
201.79
14.08 Ft x 14.33 Ft
Book Viewing
Your feedback has been submitted.
Submission Failed! Please check your input and try again or contact us

