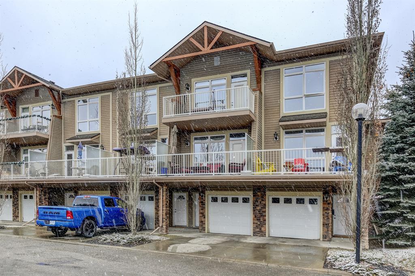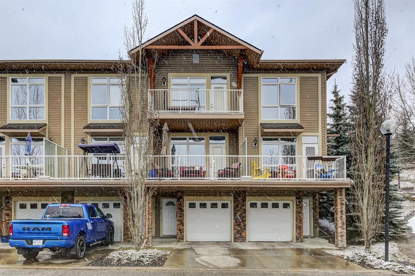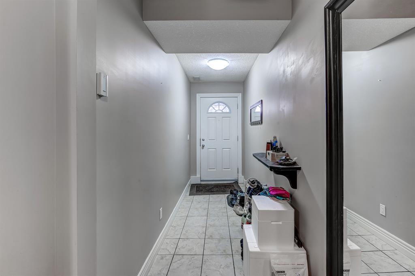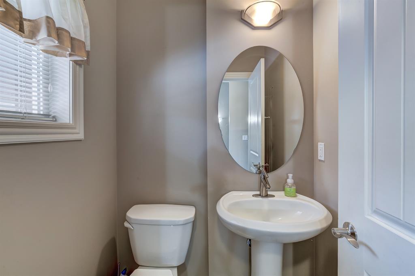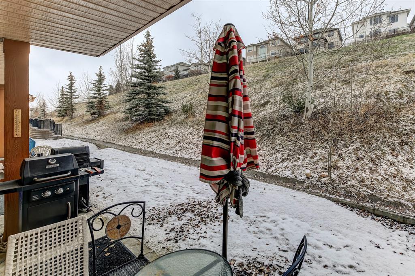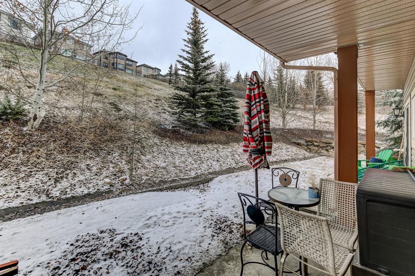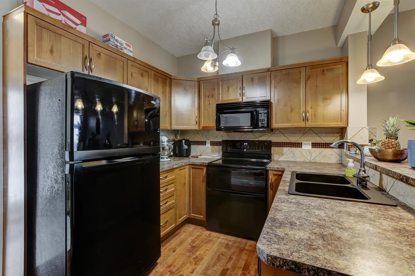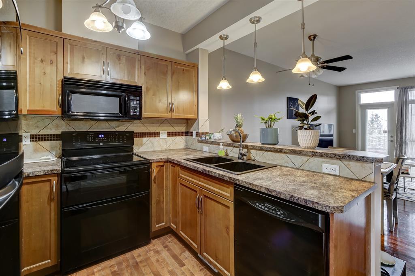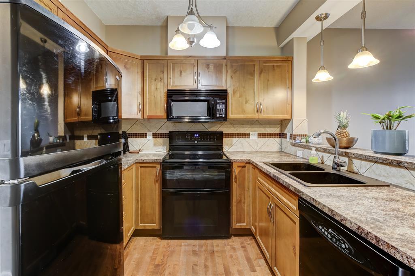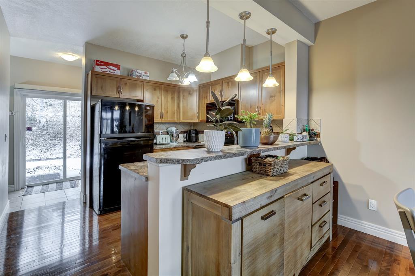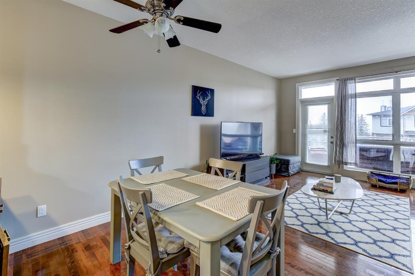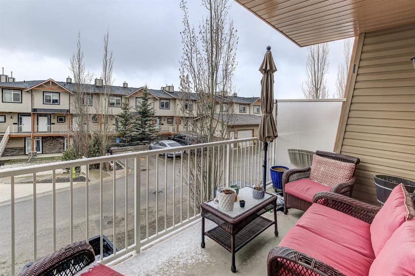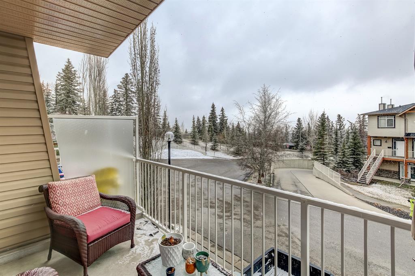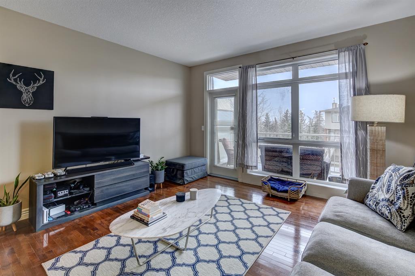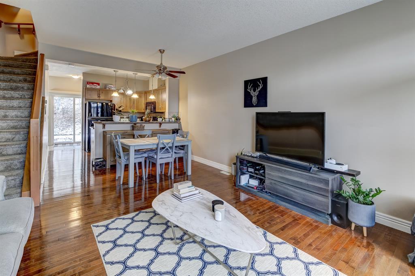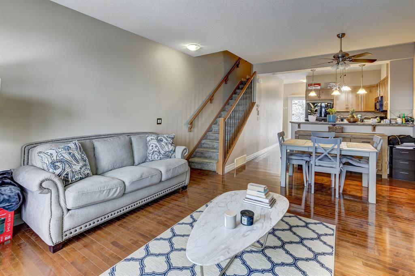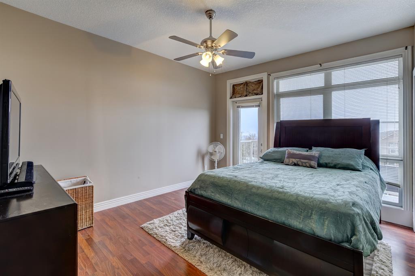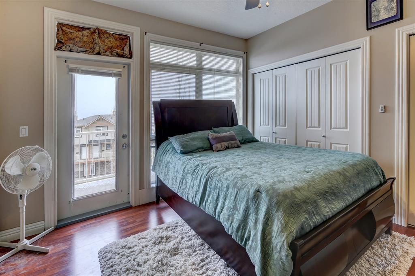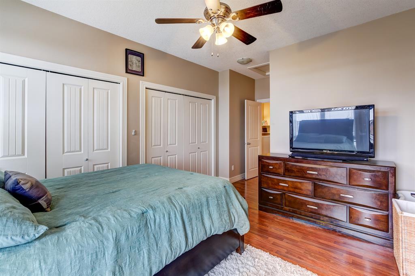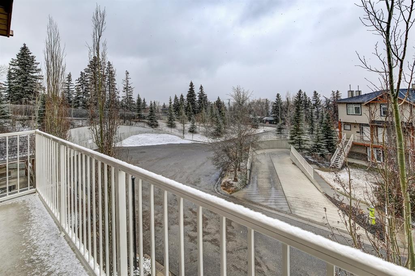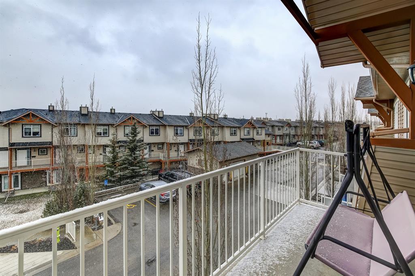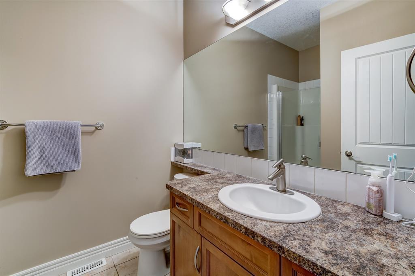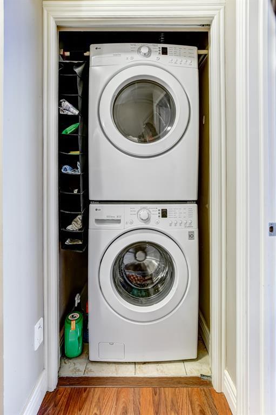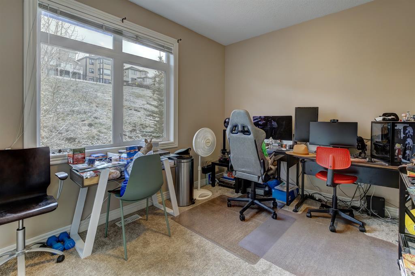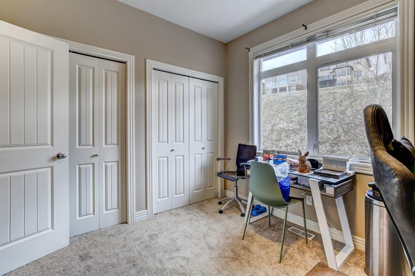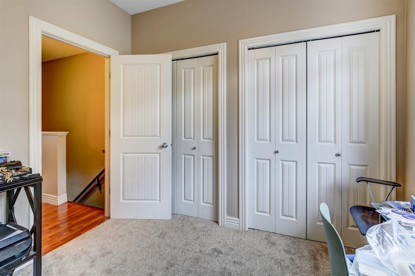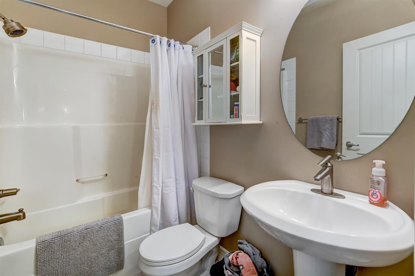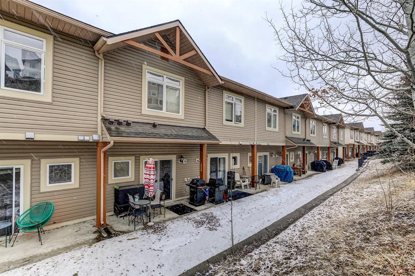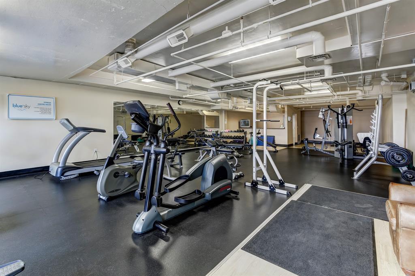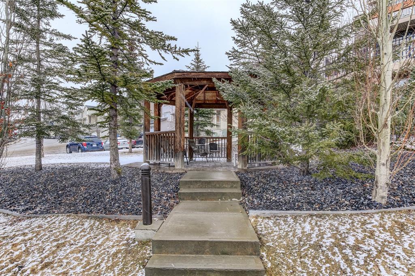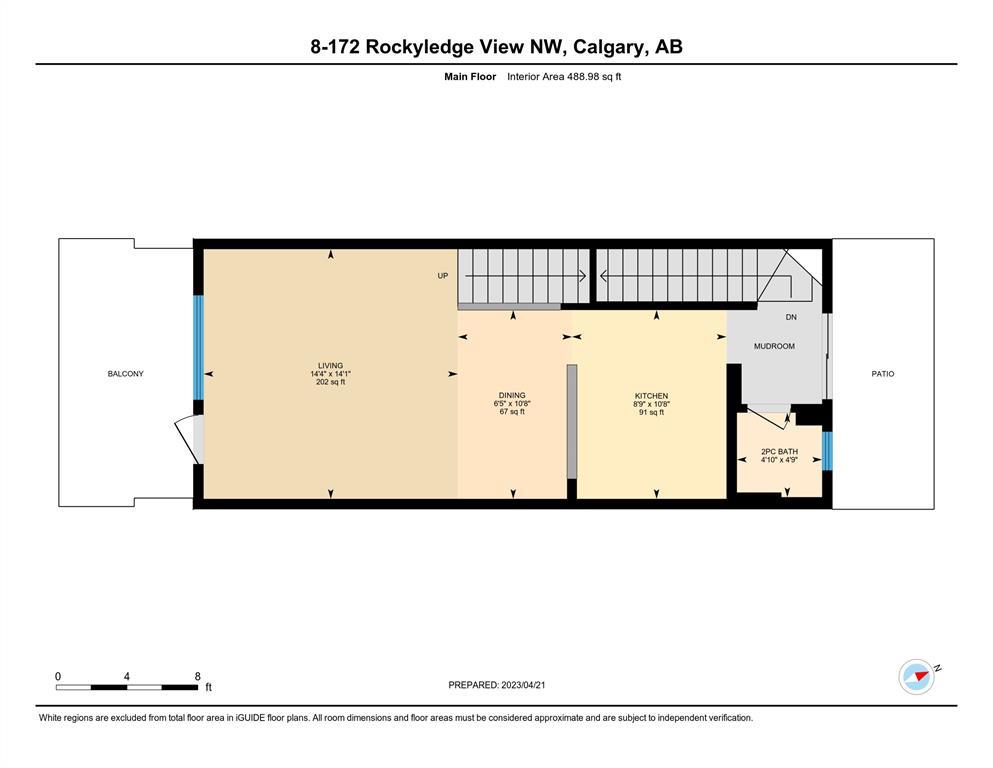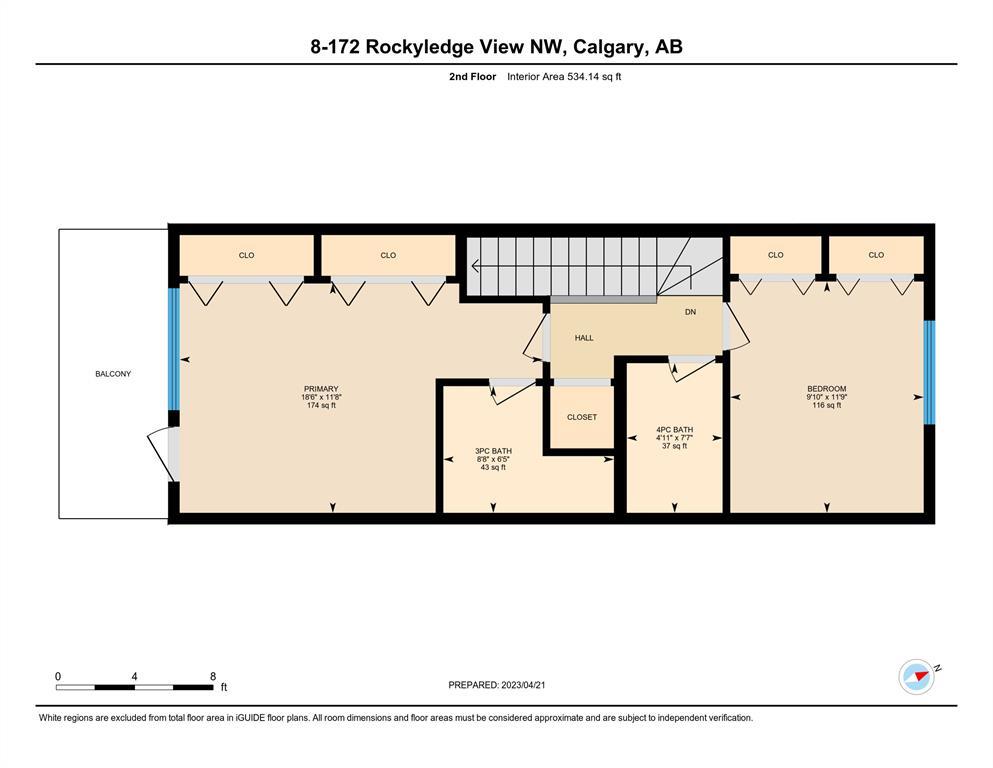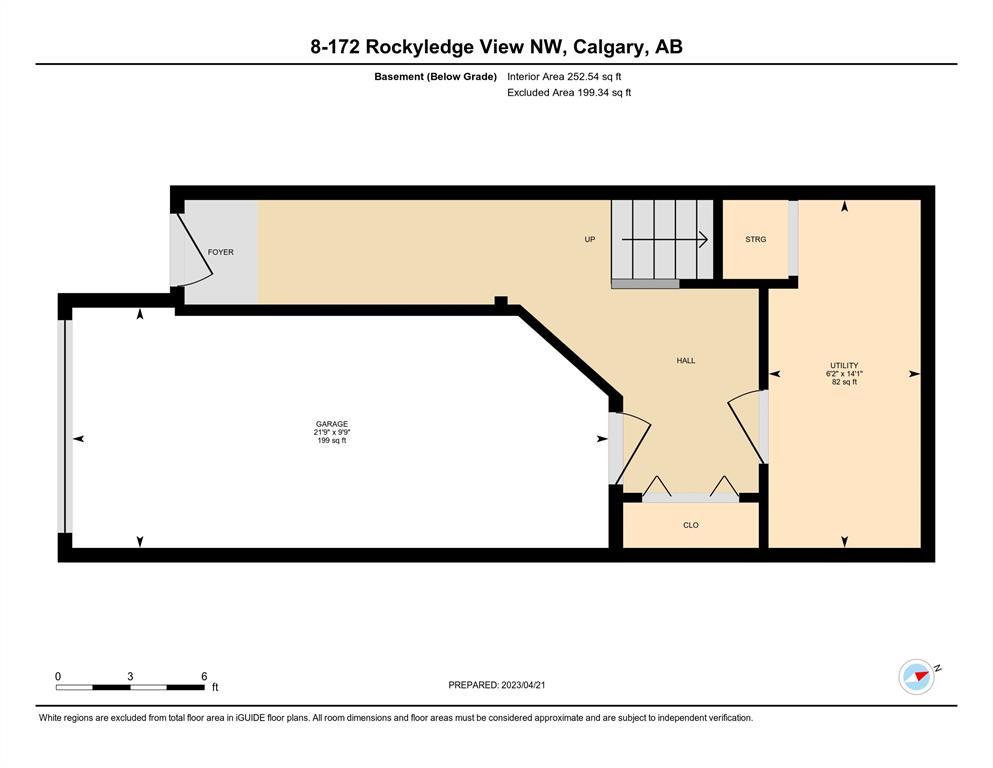- Alberta
- Calgary
172 Rockyledge View NW
CAD$369,900
CAD$369,900 Asking price
8 172 Rockyledge View NWCalgary, Alberta, T3G6B2
Delisted
232| 1023.11 sqft
Listing information last updated on Tue Jun 27 2023 11:49:01 GMT-0400 (Eastern Daylight Time)

Open Map
Log in to view more information
Go To LoginSummary
IDA2037640
StatusDelisted
Ownership TypeCondominium/Strata
Brokered ByRE/MAX WEST REAL ESTATE
TypeResidential Townhouse,Attached
AgeConstructed Date: 2006
Land SizeUnknown
Square Footage1023.11 sqft
RoomsBed:2,Bath:3
Maint Fee454.07 / Monthly
Maint Fee Inclusions
Virtual Tour
Detail
Building
Bathroom Total3
Bedrooms Total2
Bedrooms Above Ground2
AmenitiesExercise Centre
AppliancesRefrigerator,Stove,Oven,Microwave,Microwave Range Hood Combo,Window Coverings,Garage door opener,Washer & Dryer
Basement DevelopmentPartially finished
Basement TypeFull (Partially finished)
Constructed Date2006
Construction MaterialPoured concrete,Wood frame
Construction Style AttachmentAttached
Cooling TypeNone
Exterior FinishConcrete,Vinyl siding
Fireplace PresentFalse
Flooring TypeCarpeted,Hardwood,Tile
Foundation TypePoured Concrete
Half Bath Total1
Heating TypeForced air
Size Interior1023.11 sqft
Stories Total3
Total Finished Area1023.11 sqft
TypeRow / Townhouse
Land
Size Total TextUnknown
Acreagefalse
AmenitiesPlayground,Recreation Nearby
Fence TypeNot fenced
Surrounding
Ammenities Near ByPlayground,Recreation Nearby
Community FeaturesPets Allowed With Restrictions
Zoning DescriptionDC (pre 1P2007)
Other
FeaturesSee remarks
BasementPartially finished,Full (Partially finished)
FireplaceFalse
HeatingForced air
Unit No.8
Remarks
Welcome to #8, 172 Rockledge View. This property is ideally located in NW Calgary, boasting an easy commute on the c-train, close to shopping centers and resturants, and a quick escape to the mountains. The home features an attached 1 car garage on the entry level, and large utility/storage room. The main floor has a rear patio, convient powder room, and an open concept kitchen-dinning and living room. Just off the living room is a large balcony, making the main level an amazing open concept enertainment space!!! On the second floor you will find the master bedroom with its own private patio, and amazing views of the Rocky Moutains!!!!! The master bedrooms also has double closets and a lovely 3 piece ensuite. The second bedroom at the rear of the home allows for extra privacy, and has two closets for added storage space, and a full 4 piece bathroom just outside the door. The stacked laundry pair is conviently located close to both of the bedrooms. This property allows access to the private fitness center onsite, and has a gazebo area for residents to enjoy the outdoors. This unit won't last long, book your showing today!!! (id:22211)
The listing data above is provided under copyright by the Canada Real Estate Association.
The listing data is deemed reliable but is not guaranteed accurate by Canada Real Estate Association nor RealMaster.
MLS®, REALTOR® & associated logos are trademarks of The Canadian Real Estate Association.
Location
Province:
Alberta
City:
Calgary
Community:
Rocky Ridge
Room
Room
Level
Length
Width
Area
3pc Bathroom
Second
6.43
8.66
55.70
6.42 Ft x 8.67 Ft
4pc Bathroom
Second
7.58
4.92
37.30
7.58 Ft x 4.92 Ft
Bedroom
Second
11.75
9.84
115.60
11.75 Ft x 9.83 Ft
Primary Bedroom
Second
11.68
18.50
216.12
11.67 Ft x 18.50 Ft
Furnace
Bsmt
14.07
6.17
86.81
14.08 Ft x 6.17 Ft
2pc Bathroom
Main
4.76
4.82
22.94
4.75 Ft x 4.83 Ft
Dining
Main
10.66
6.43
68.57
10.67 Ft x 6.42 Ft
Kitchen
Main
10.66
8.76
93.40
10.67 Ft x 8.75 Ft
Living
Main
14.07
14.34
201.79
14.08 Ft x 14.33 Ft
Book Viewing
Your feedback has been submitted.
Submission Failed! Please check your input and try again or contact us

