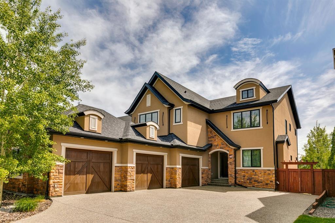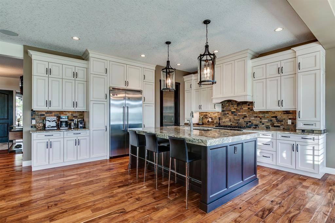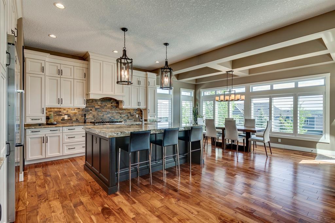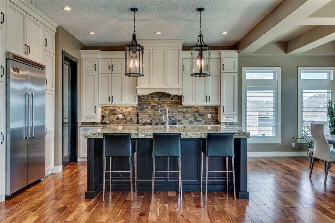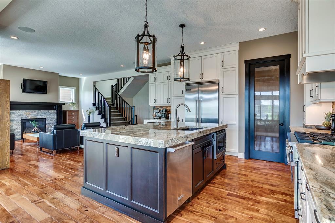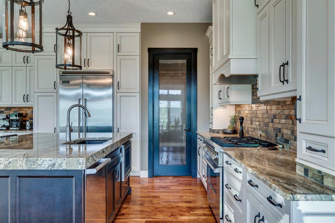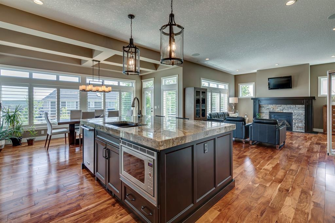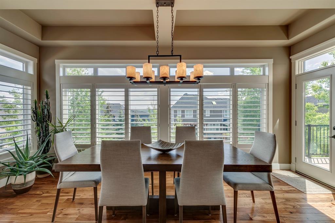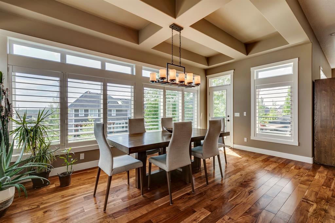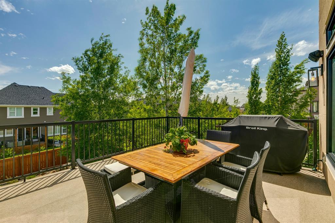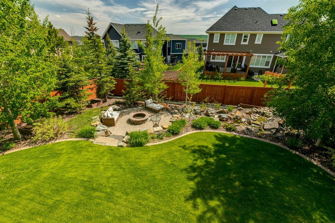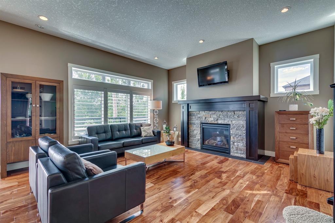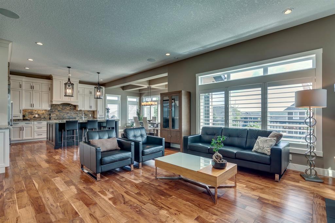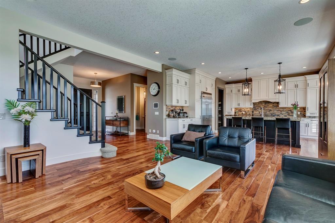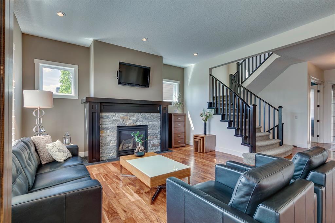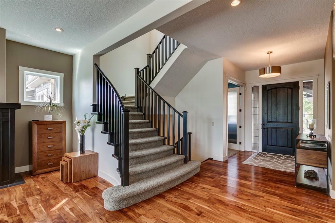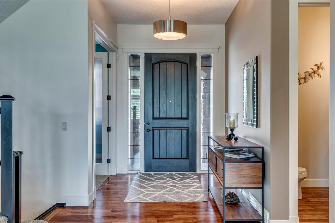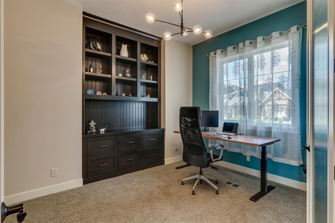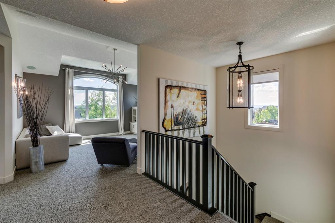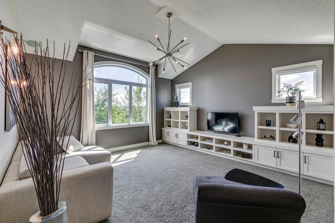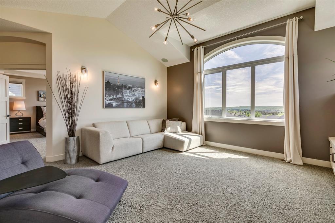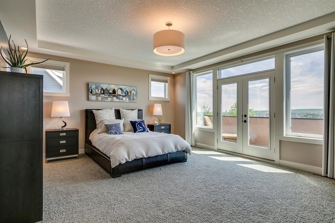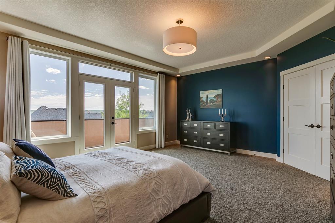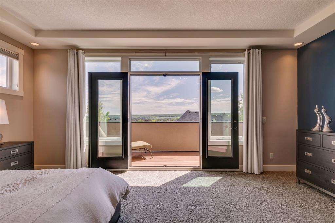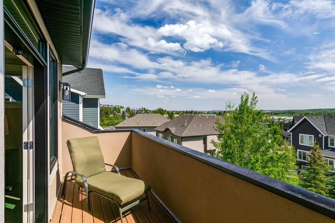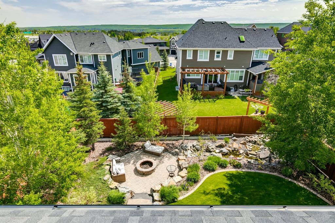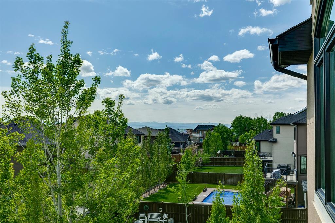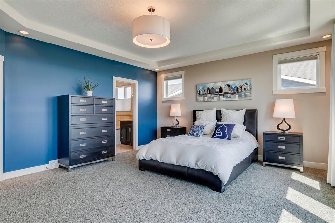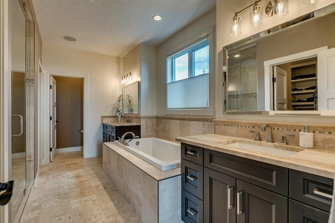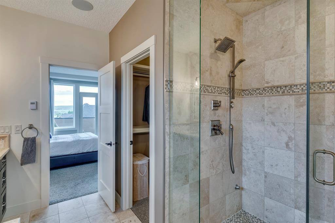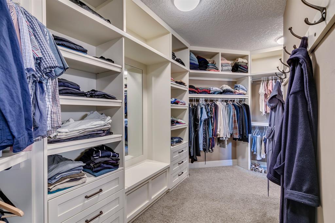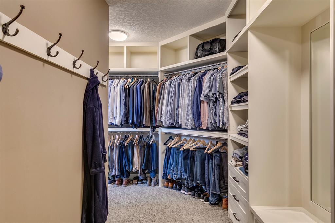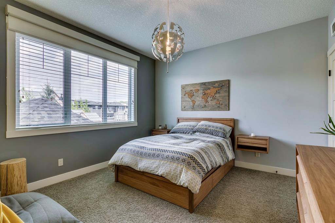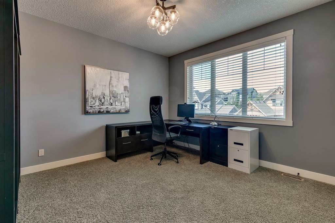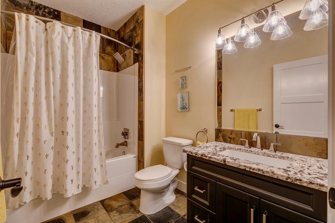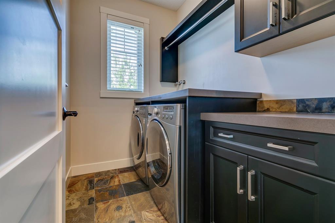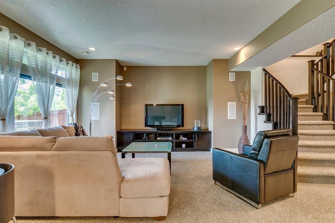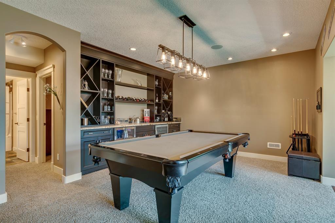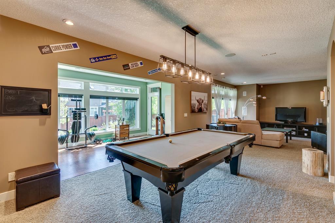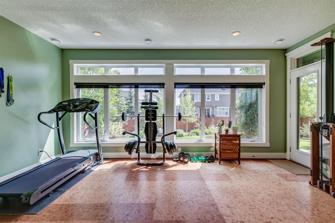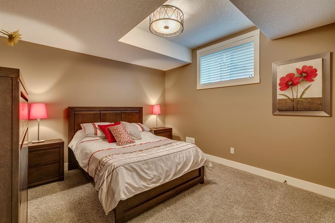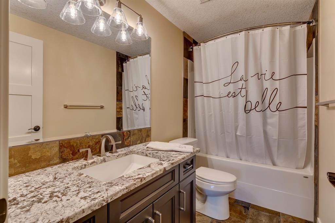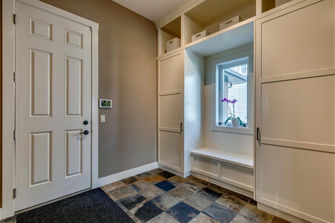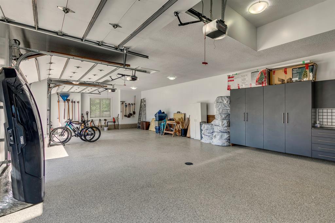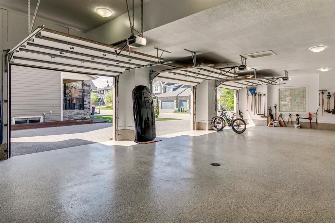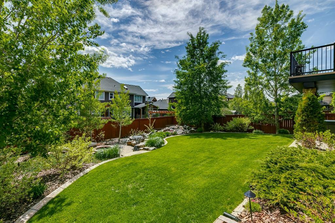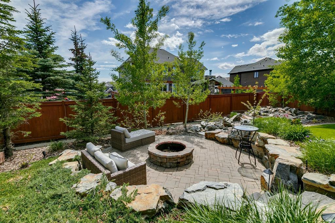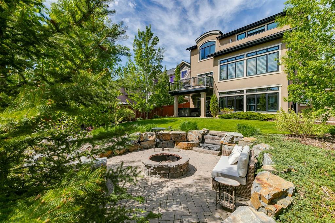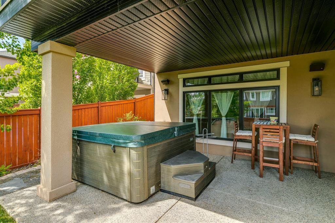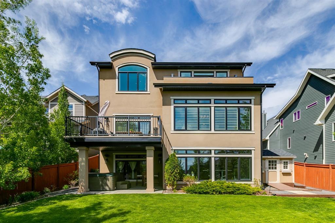- Alberta
- Calgary
160 Fortress Bay SW
CAD$1,599,000
CAD$1,599,000 要價
160 Fortress Bay SWCalgary, Alberta, T3H0T3
退市
3+148| 3110.56 sqft
Listing information last updated on Sat Jul 15 2023 09:56:27 GMT-0400 (Eastern Daylight Time)

Open Map
Log in to view more information
Go To LoginSummary
IDA2049349
Status退市
產權Freehold
Brokered ByRE/MAX FIRST
TypeResidential House,Detached
AgeConstructed Date: 2010
Land Size929 m2|7251 - 10889 sqft
Square Footage3110.56 sqft
RoomsBed:3+1,Bath:4
Virtual Tour
Detail
公寓樓
浴室數量4
臥室數量4
地上臥室數量3
地下臥室數量1
家用電器Washer,Refrigerator,Gas stove(s),Dishwasher,Dryer,Microwave,Hood Fan,Garage door opener
地下室裝修Finished
地下室特點Walk out
地下室類型Unknown (Finished)
建築日期2010
建材Wood frame
風格Detached
空調Central air conditioning
外牆Stone,Stucco
壁爐True
壁爐數量1
地板Carpeted,Hardwood,Tile
地基Poured Concrete
洗手間1
供暖類型Forced air
使用面積3110.56 sqft
樓層2
裝修面積3110.56 sqft
類型House
土地
總面積929 m2|7,251 - 10,889 sqft
面積929 m2|7,251 - 10,889 sqft
面積false
設施Playground
圍牆類型Fence
Size Irregular929.00
Exposed Aggregate
Garage
Heated Garage
Oversize
Attached Garage
周邊
設施Playground
Zoning DescriptionR-1
Other
特點See remarks,French door
Basement已裝修,走出式,未知(已裝修)
FireplaceTrue
HeatingForced air
Remarks
Welcome to your DREAM OASIS nestled in a quiet cul-de-sac in sought-after Springbank Hill! This IMMACULATE 4-bedroom LUXURY home with 4437 SQ FT OF LIVING SPACE is a haven of tranquility and sophistication. Step inside and be greeted by an impeccable foyer that sets the tone for the rest of the home. The open-concept main floor is spacious and inviting, with flawless attention to detail. Soaring 10’ CEILINGS, gorgeous HARDWOOD floors, ceiling speakers and GAS FIREPLACE. Expansive windows create an ambiance of grandeur and allow SOUTH FACING natural light to flood the living space. The chef’s kitchen features stunning cabinets, GRANITE countertops, 6-burner GAS RANGE, SOFT-CLOSE drawers, WALK-THRU pantry and 7’ ISLAND with eating bar. Whether you're hosting a formal dinner party or enjoying a casual meal with family, this kitchen will exceed your every expectation. Enjoy the spacious dining area with beautiful COFFERED CEILING. Soak up the sun or heat up the BBQ on the large SOUTH-FACING PATIO overlooking your tranquil backyard. MAIN FLOOR OFFICE, large MUD ROOM and 2-pc powder room complete the main floor. Upstairs unwind in the BONUS ROOM with 12’ VAULTED CEILING and entertainment built-in’s. The primary suite is a true sanctuary, boasting FRENCH DOORS leading out to your PRIVATE BALCONY, an ensuite with DUAL VANITIES, soaker tub, STEAM SHOWER, heated floor and an impressive WALK-THRU closet. 2 additional bedrooms, convenient laundry room and 4-pc main bathroom. Developed lower level WALK-OUT includes a large family room / recreation space, WET BAR with 2 beverage fridges, GYM/FLEX space, 4th BEDROOM and 4-pc bathroom. Bonus features include 2-AC UNITS, outdoor speakers, Raydon system and 5 zone irrigation. Your OUTDOOR OASIS includes a meticulously landscaped backyard, hardscaped FIRE PIT area, serene natural water feature and hot tub. HUGE HEATED TRIPLE GARAGE (24'9" x 55'5") with epoxy flooring is every car owner’s dream. This amazing home offers a truly unparal leled living experience. DON’T MISS OUT! View 3D TOUR! (id:22211)
The listing data above is provided under copyright by the Canada Real Estate Association.
The listing data is deemed reliable but is not guaranteed accurate by Canada Real Estate Association nor RealMaster.
MLS®, REALTOR® & associated logos are trademarks of The Canadian Real Estate Association.
Location
Province:
Alberta
City:
Calgary
Community:
Springbank Hill
Room
Room
Level
Length
Width
Area
Recreational, Games
Lower
33.66
25.59
861.41
33.67 Ft x 25.58 Ft
Exercise
Lower
17.75
8.92
158.39
17.75 Ft x 8.92 Ft
臥室
Lower
11.42
14.01
159.95
11.42 Ft x 14.00 Ft
4pc Bathroom
Lower
4.92
9.74
47.95
4.92 Ft x 9.75 Ft
客廳
主
17.49
15.81
276.53
17.50 Ft x 15.83 Ft
廚房
主
17.49
15.68
274.24
17.50 Ft x 15.67 Ft
餐廳
主
18.41
9.42
173.31
18.42 Ft x 9.42 Ft
辦公室
主
11.58
12.17
140.97
11.58 Ft x 12.17 Ft
其他
主
11.68
12.24
142.93
11.67 Ft x 12.25 Ft
2pc Bathroom
主
6.43
5.74
36.92
6.42 Ft x 5.75 Ft
主臥
Upper
18.41
15.49
285.02
18.42 Ft x 15.50 Ft
臥室
Upper
12.43
12.43
154.61
12.42 Ft x 12.42 Ft
臥室
Upper
14.50
12.07
175.08
14.50 Ft x 12.08 Ft
家庭
Upper
16.17
16.01
258.96
16.17 Ft x 16.00 Ft
5pc Bathroom
Upper
11.68
18.34
214.21
11.67 Ft x 18.33 Ft
4pc Bathroom
Upper
9.32
6.17
57.47
9.33 Ft x 6.17 Ft
洗衣房
Upper
5.41
7.58
41.03
5.42 Ft x 7.58 Ft
Book Viewing
Your feedback has been submitted.
Submission Failed! Please check your input and try again or contact us

