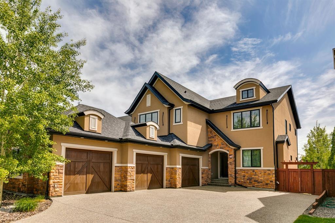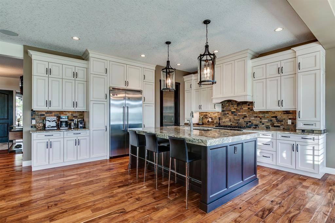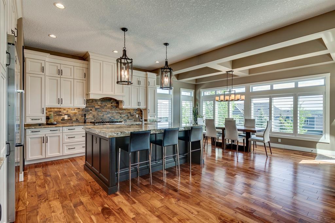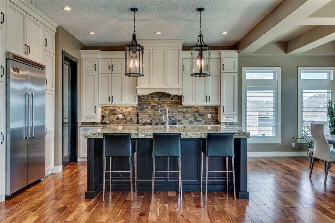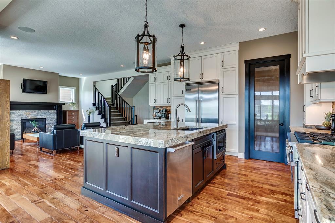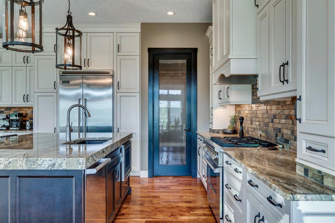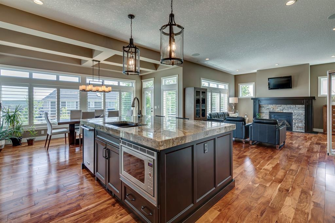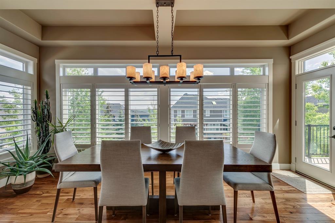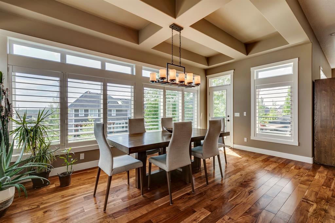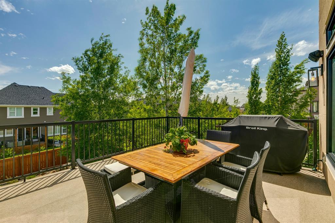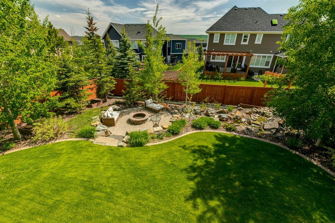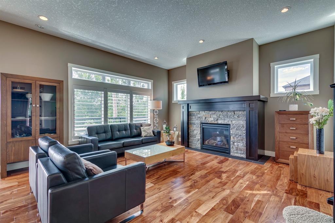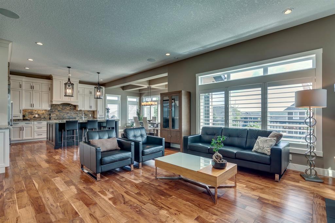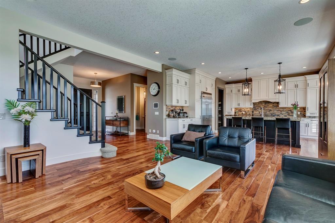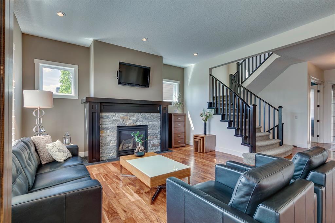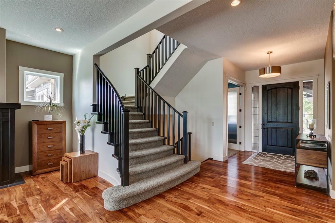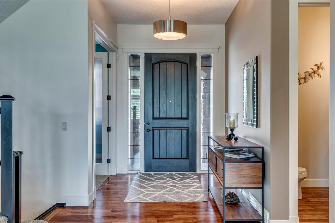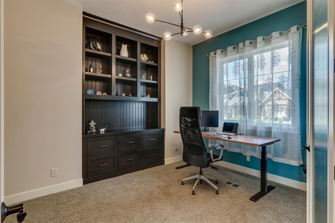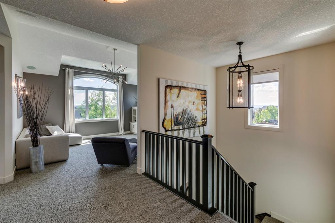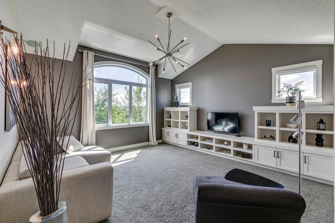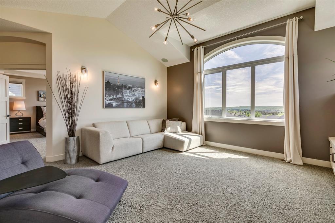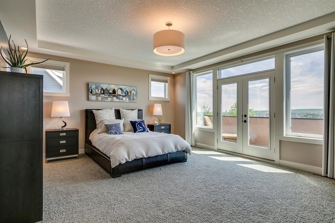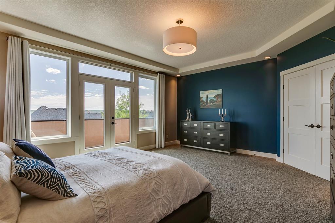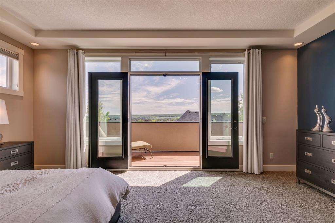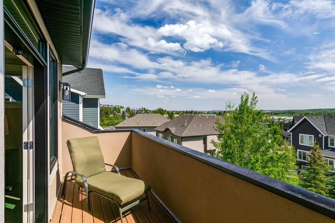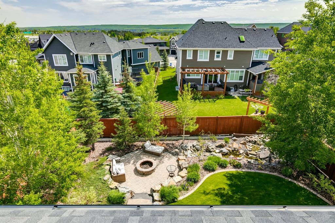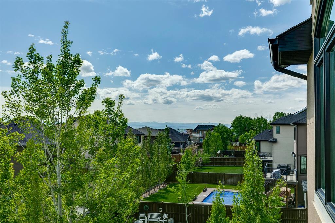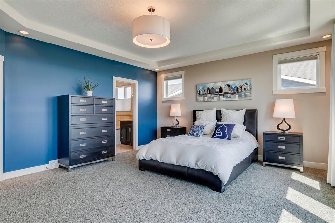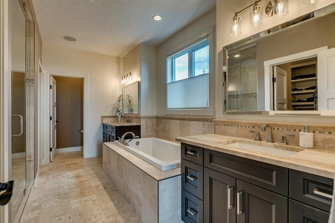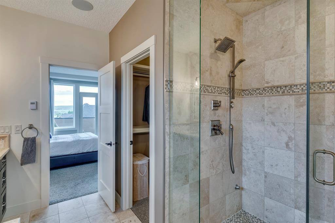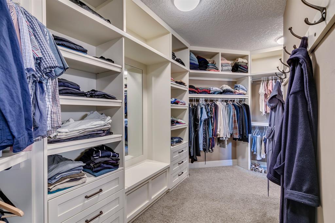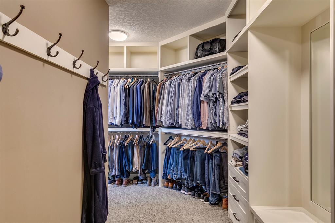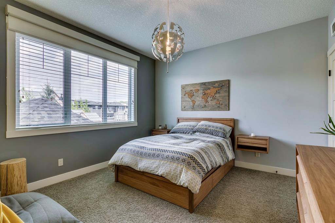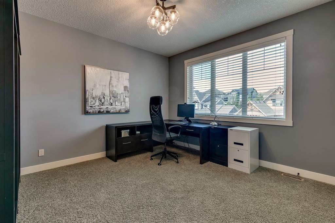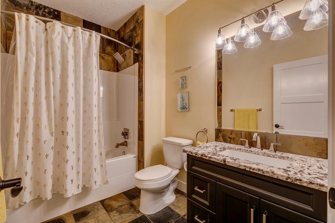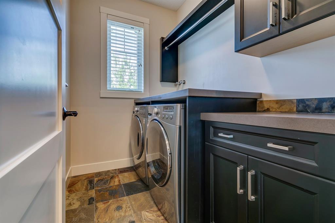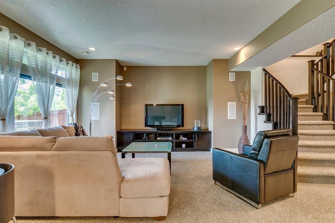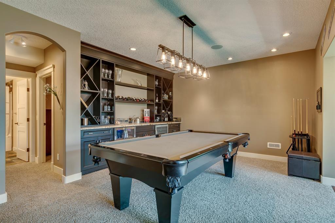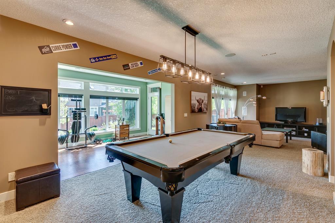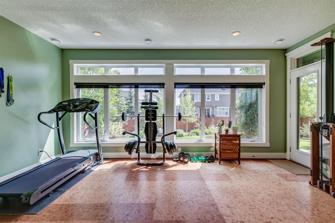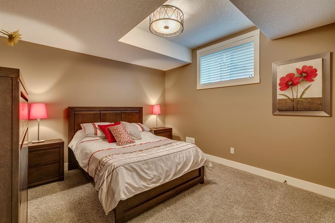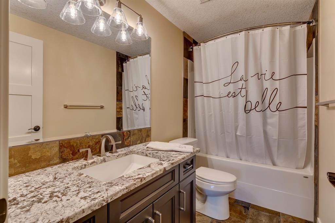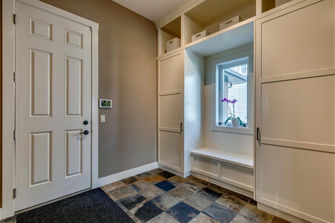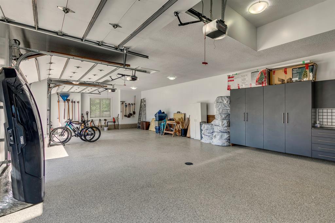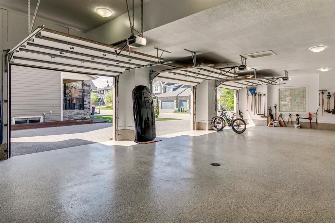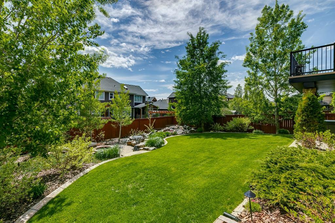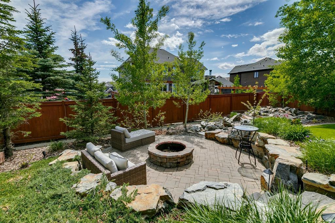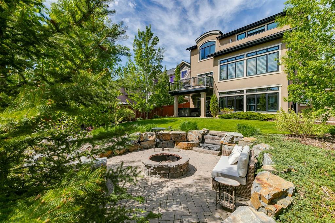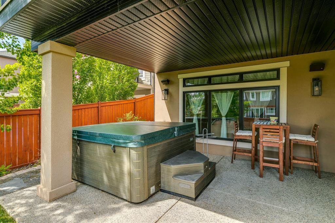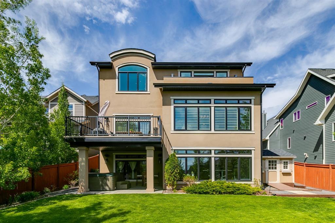- Alberta
- Calgary
160 Fortress Bay SW
CAD$1,599,000
CAD$1,599,000 Asking price
160 Fortress Bay SWCalgary, Alberta, T3H0T3
Delisted
3+148| 3110.56 sqft
Listing information last updated on Sat Jul 15 2023 09:56:27 GMT-0400 (Eastern Daylight Time)

Open Map
Log in to view more information
Go To LoginSummary
IDA2049349
StatusDelisted
Ownership TypeFreehold
Brokered ByRE/MAX FIRST
TypeResidential House,Detached
AgeConstructed Date: 2010
Land Size929 m2|7251 - 10889 sqft
Square Footage3110.56 sqft
RoomsBed:3+1,Bath:4
Virtual Tour
Detail
Building
Bathroom Total4
Bedrooms Total4
Bedrooms Above Ground3
Bedrooms Below Ground1
AppliancesWasher,Refrigerator,Gas stove(s),Dishwasher,Dryer,Microwave,Hood Fan,Garage door opener
Basement DevelopmentFinished
Basement FeaturesWalk out
Basement TypeUnknown (Finished)
Constructed Date2010
Construction MaterialWood frame
Construction Style AttachmentDetached
Cooling TypeCentral air conditioning
Exterior FinishStone,Stucco
Fireplace PresentTrue
Fireplace Total1
Flooring TypeCarpeted,Hardwood,Tile
Foundation TypePoured Concrete
Half Bath Total1
Heating TypeForced air
Size Interior3110.56 sqft
Stories Total2
Total Finished Area3110.56 sqft
TypeHouse
Land
Size Total929 m2|7,251 - 10,889 sqft
Size Total Text929 m2|7,251 - 10,889 sqft
Acreagefalse
AmenitiesPlayground
Fence TypeFence
Size Irregular929.00
Exposed Aggregate
Garage
Heated Garage
Oversize
Attached Garage
Surrounding
Ammenities Near ByPlayground
Zoning DescriptionR-1
Other
FeaturesSee remarks,French door
BasementFinished,Walk out,Unknown (Finished)
FireplaceTrue
HeatingForced air
Remarks
Welcome to your DREAM OASIS nestled in a quiet cul-de-sac in sought-after Springbank Hill! This IMMACULATE 4-bedroom LUXURY home with 4437 SQ FT OF LIVING SPACE is a haven of tranquility and sophistication. Step inside and be greeted by an impeccable foyer that sets the tone for the rest of the home. The open-concept main floor is spacious and inviting, with flawless attention to detail. Soaring 10’ CEILINGS, gorgeous HARDWOOD floors, ceiling speakers and GAS FIREPLACE. Expansive windows create an ambiance of grandeur and allow SOUTH FACING natural light to flood the living space. The chef’s kitchen features stunning cabinets, GRANITE countertops, 6-burner GAS RANGE, SOFT-CLOSE drawers, WALK-THRU pantry and 7’ ISLAND with eating bar. Whether you're hosting a formal dinner party or enjoying a casual meal with family, this kitchen will exceed your every expectation. Enjoy the spacious dining area with beautiful COFFERED CEILING. Soak up the sun or heat up the BBQ on the large SOUTH-FACING PATIO overlooking your tranquil backyard. MAIN FLOOR OFFICE, large MUD ROOM and 2-pc powder room complete the main floor. Upstairs unwind in the BONUS ROOM with 12’ VAULTED CEILING and entertainment built-in’s. The primary suite is a true sanctuary, boasting FRENCH DOORS leading out to your PRIVATE BALCONY, an ensuite with DUAL VANITIES, soaker tub, STEAM SHOWER, heated floor and an impressive WALK-THRU closet. 2 additional bedrooms, convenient laundry room and 4-pc main bathroom. Developed lower level WALK-OUT includes a large family room / recreation space, WET BAR with 2 beverage fridges, GYM/FLEX space, 4th BEDROOM and 4-pc bathroom. Bonus features include 2-AC UNITS, outdoor speakers, Raydon system and 5 zone irrigation. Your OUTDOOR OASIS includes a meticulously landscaped backyard, hardscaped FIRE PIT area, serene natural water feature and hot tub. HUGE HEATED TRIPLE GARAGE (24'9" x 55'5") with epoxy flooring is every car owner’s dream. This amazing home offers a truly unparal leled living experience. DON’T MISS OUT! View 3D TOUR! (id:22211)
The listing data above is provided under copyright by the Canada Real Estate Association.
The listing data is deemed reliable but is not guaranteed accurate by Canada Real Estate Association nor RealMaster.
MLS®, REALTOR® & associated logos are trademarks of The Canadian Real Estate Association.
Location
Province:
Alberta
City:
Calgary
Community:
Springbank Hill
Room
Room
Level
Length
Width
Area
Recreational, Games
Lower
33.66
25.59
861.41
33.67 Ft x 25.58 Ft
Exercise
Lower
17.75
8.92
158.39
17.75 Ft x 8.92 Ft
Bedroom
Lower
11.42
14.01
159.95
11.42 Ft x 14.00 Ft
4pc Bathroom
Lower
4.92
9.74
47.95
4.92 Ft x 9.75 Ft
Living
Main
17.49
15.81
276.53
17.50 Ft x 15.83 Ft
Kitchen
Main
17.49
15.68
274.24
17.50 Ft x 15.67 Ft
Dining
Main
18.41
9.42
173.31
18.42 Ft x 9.42 Ft
Office
Main
11.58
12.17
140.97
11.58 Ft x 12.17 Ft
Other
Main
11.68
12.24
142.93
11.67 Ft x 12.25 Ft
2pc Bathroom
Main
6.43
5.74
36.92
6.42 Ft x 5.75 Ft
Primary Bedroom
Upper
18.41
15.49
285.02
18.42 Ft x 15.50 Ft
Bedroom
Upper
12.43
12.43
154.61
12.42 Ft x 12.42 Ft
Bedroom
Upper
14.50
12.07
175.08
14.50 Ft x 12.08 Ft
Family
Upper
16.17
16.01
258.96
16.17 Ft x 16.00 Ft
5pc Bathroom
Upper
11.68
18.34
214.21
11.67 Ft x 18.33 Ft
4pc Bathroom
Upper
9.32
6.17
57.47
9.33 Ft x 6.17 Ft
Laundry
Upper
5.41
7.58
41.03
5.42 Ft x 7.58 Ft
Book Viewing
Your feedback has been submitted.
Submission Failed! Please check your input and try again or contact us

