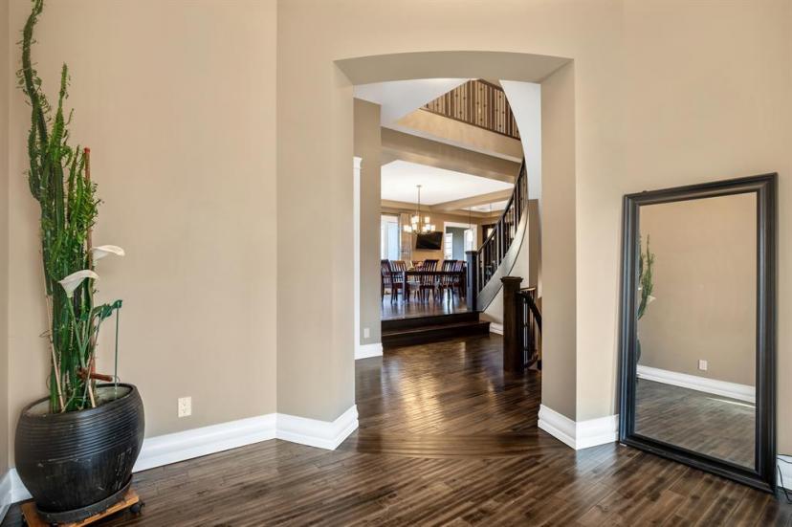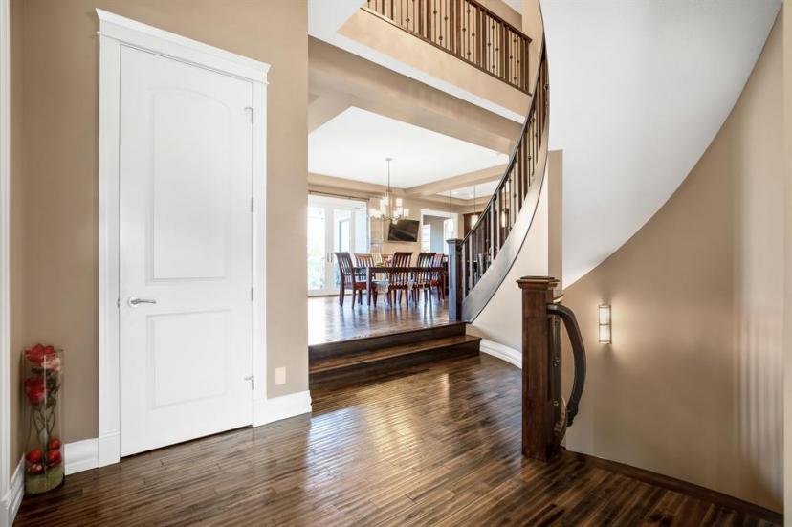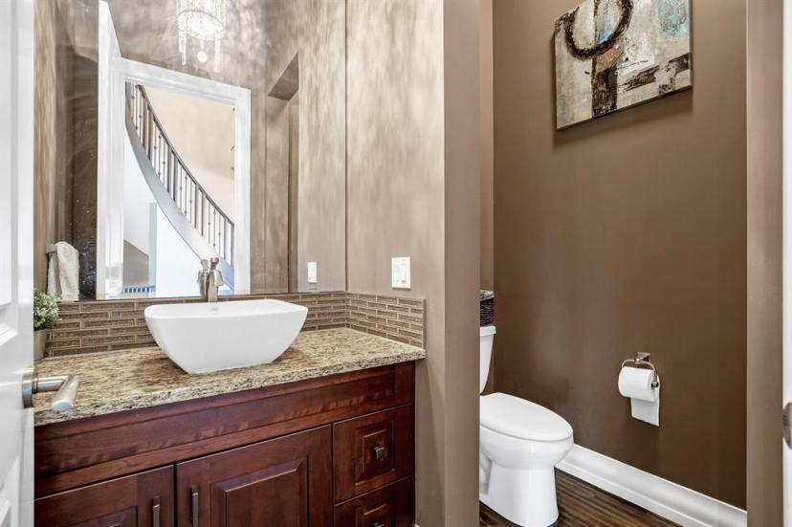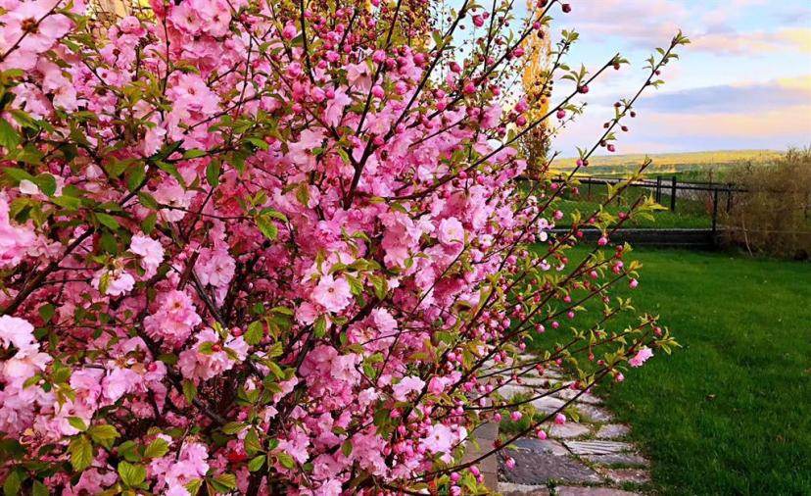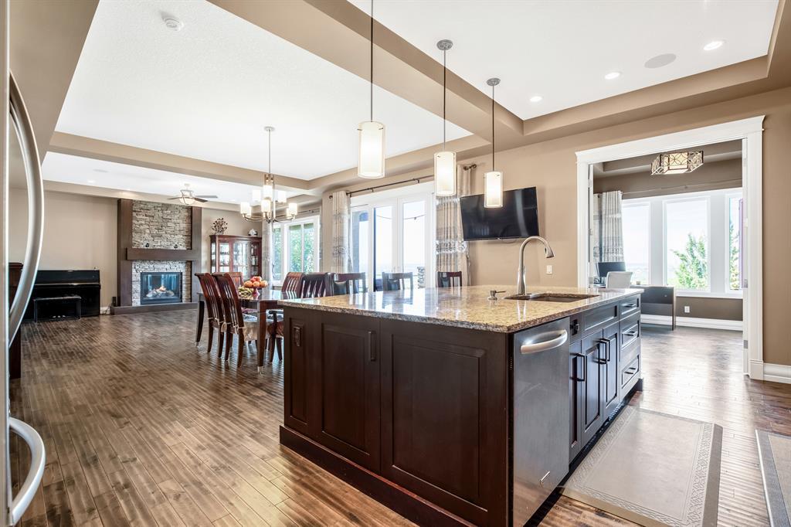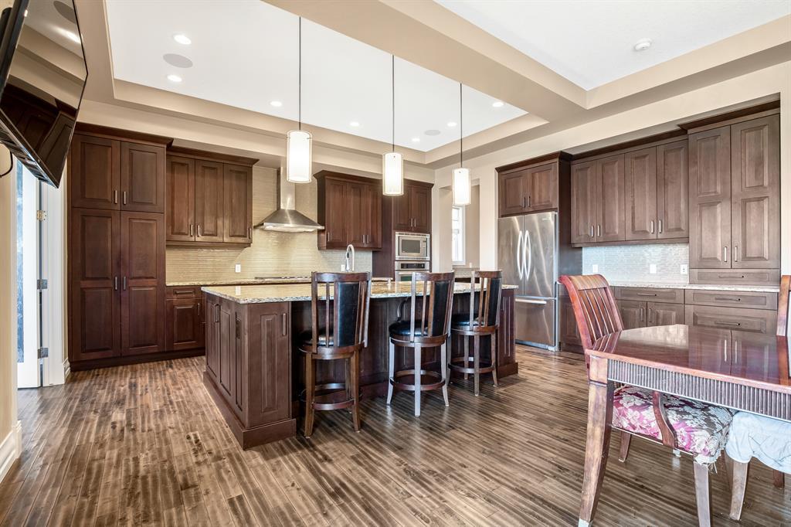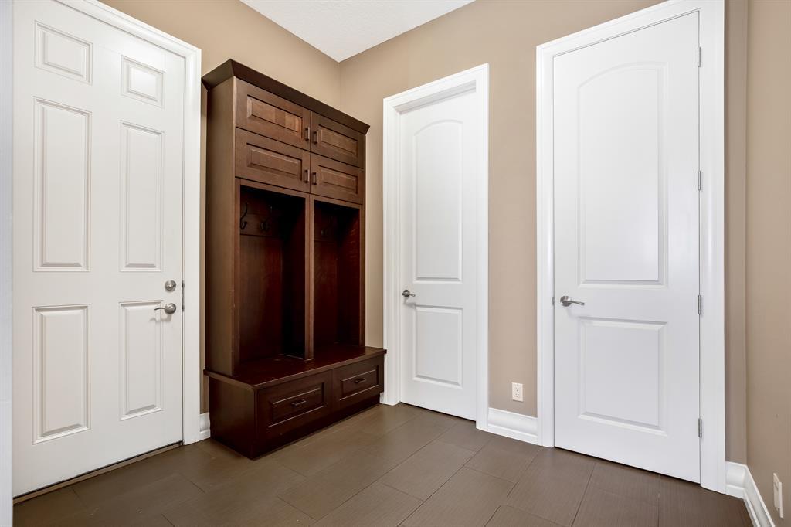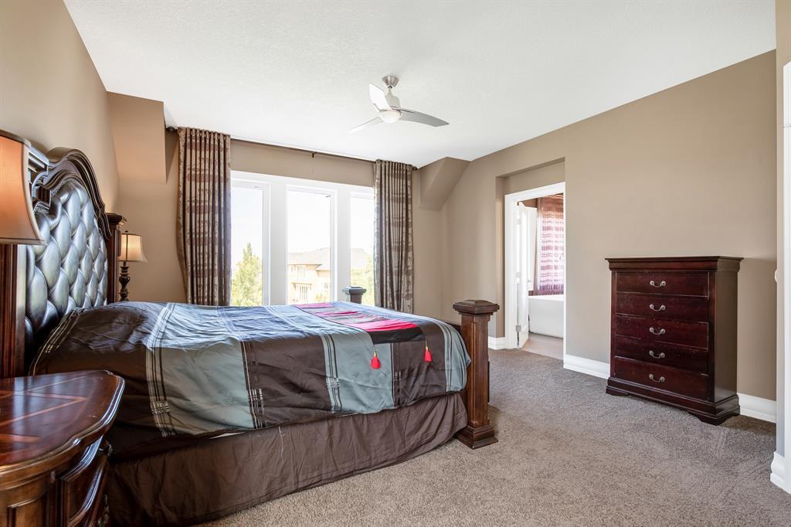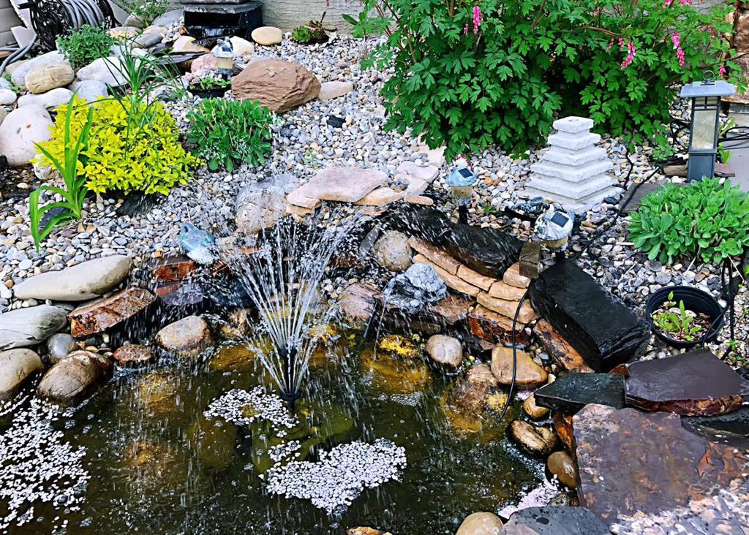- Alberta
- Calgary
138 Cranridge Terr SE
CAD$1,450,000
CAD$1,450,000 要價
138 Cranridge Terr SECalgary, Alberta, T3M0H9
退市
3+246| 3240 sqft
Listing information last updated on July 24th, 2023 at 1:34am UTC.

Open Map
Log in to view more information
Go To LoginSummary
IDA2053961
Status退市
產權Freehold
Brokered ByHOMECARE REALTY LTD.
TypeResidential House,Detached
AgeConstructed Date: 2011
Land Size726 m2|7251 - 10889 sqft
Square Footage3240 sqft
RoomsBed:3+2,Bath:4
Detail
公寓樓
浴室數量4
臥室數量5
地上臥室數量3
地下臥室數量2
設施Recreation Centre
家用電器Washer,Refrigerator,Cooktop - Gas,Dishwasher,Oven,Dryer,Microwave,Hood Fan,See remarks,Window Coverings,Garage door opener
地下室裝修Finished
地下室特點Walk out
地下室類型Unknown (Finished)
建築日期2011
建材Wood frame
風格Detached
空調Central air conditioning
外牆Stone,Stucco
壁爐True
壁爐數量2
地板Carpeted,Ceramic Tile,Hardwood
地基Poured Concrete
洗手間1
供暖類型Forced air
使用面積3240 sqft
樓層2
裝修面積3240 sqft
類型House
土地
總面積726 m2|7,251 - 10,889 sqft
面積726 m2|7,251 - 10,889 sqft
面積false
設施Park,Playground,Recreation Nearby
圍牆類型Fence
景觀Garden Area,Landscaped
Size Irregular726.00
周邊
設施Park,Playground,Recreation Nearby
Zoning DescriptionR-1
其他
特點See remarks,Back lane,No Animal Home,No Smoking Home
Basement已裝修,走出式,未知(已裝修)
FireplaceTrue
HeatingForced air
Remarks
OPEN HOUSE 1:00PM - 3:30PM Saturday June 3rd 2023. Simply stunning, this beautiful home is nestled on the prestigious Ridge in Cranston with breathtaking mountain views. This home has it all, over 4300 Sqft developed. Open concept living space connecting the kitchen, Ding Area and Great Room. Warm great room with oversized , clean – faced gas fireplace and expansive windows for sun-splashed living, Expansive L-shaped kitchen with customized cabinetry, granite countertops, state-of the art appliances and spacious island perfect for social occasions. Private office with great view allows you enjoying your home working. The inviting master bedroom featuring rejuvenating Ensuite with free standing tub, dual sink, tiled shower with bench etc. The upper level also has another two decent size bedrooms, Bonus room, and Laundry room with wash basin. The professionally developed basement has two bedrooms, family room, wet bar and a full bathroom! Walkout from this level onto the large covered patio to enjoy the amazing views! Upgrades include: 10’ ceiling on main floor, 9’ ceiling on upper and basement, 8’ doors on main floor, Triple Garage etc. Cranston is a wonderful community, established schools, shopping, transit close to Stoney and Deerfoot Trails, with the newer South hospital just a few minutes away. (id:22211)
The listing data above is provided under copyright by the Canada Real Estate Association.
The listing data is deemed reliable but is not guaranteed accurate by Canada Real Estate Association nor RealMaster.
MLS®, REALTOR® & associated logos are trademarks of The Canadian Real Estate Association.
Location
Province:
Alberta
City:
Calgary
Community:
Cranston
Room
Room
Level
Length
Width
Area
臥室
Lower
11.32
11.42
129.23
11.33 Ft x 11.42 Ft
臥室
Lower
11.25
17.26
194.20
11.25 Ft x 17.25 Ft
家庭
Lower
13.85
19.00
263.00
13.83 Ft x 19.00 Ft
Recreational, Games
Lower
15.68
16.50
258.80
15.67 Ft x 16.50 Ft
4pc Bathroom
Lower
0.00
0.00
0.00
.00 Ft x .00 Ft
廚房
主
16.99
18.73
318.37
17.00 Ft x 18.75 Ft
客廳
主
14.44
19.00
274.22
14.42 Ft x 19.00 Ft
餐廳
主
16.01
16.67
266.84
16.00 Ft x 16.67 Ft
辦公室
主
11.58
12.01
139.07
11.58 Ft x 12.00 Ft
2pc Bathroom
主
0.00
0.00
0.00
.00 Ft x .00 Ft
主臥
Upper
14.50
18.34
265.95
14.50 Ft x 18.33 Ft
臥室
Upper
10.83
11.52
124.68
10.83 Ft x 11.50 Ft
臥室
Upper
10.83
11.42
123.61
10.83 Ft x 11.42 Ft
Bonus
Upper
16.01
19.42
310.97
16.00 Ft x 19.42 Ft
洗衣房
Upper
7.09
14.34
101.60
7.08 Ft x 14.33 Ft
5pc Bathroom
Upper
0.00
0.00
0.00
.00 Ft x .00 Ft
4pc Bathroom
Upper
0.00
0.00
0.00
.00 Ft x .00 Ft
Book Viewing
Your feedback has been submitted.
Submission Failed! Please check your input and try again or contact us










