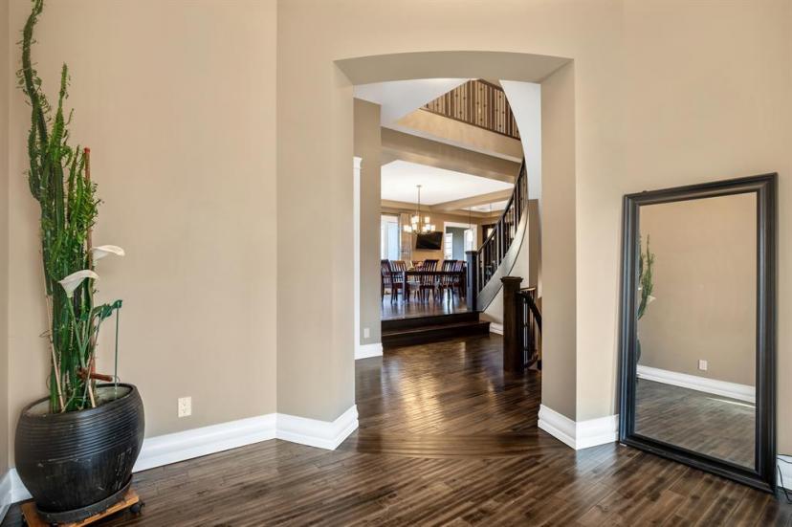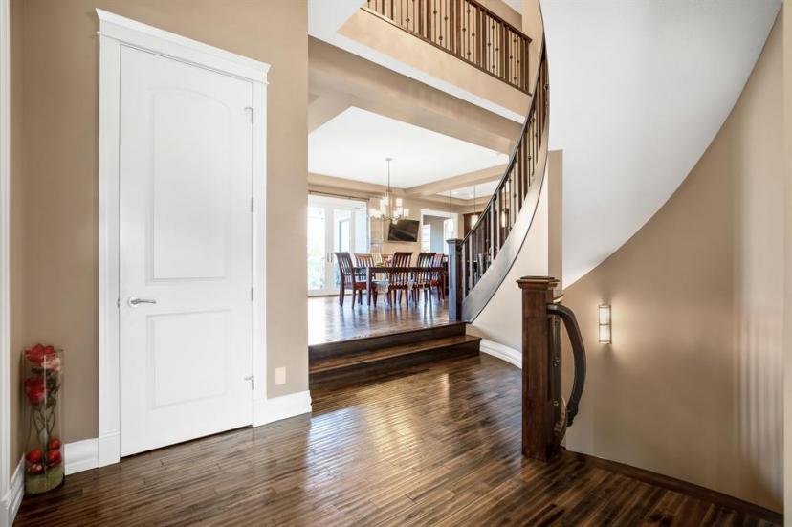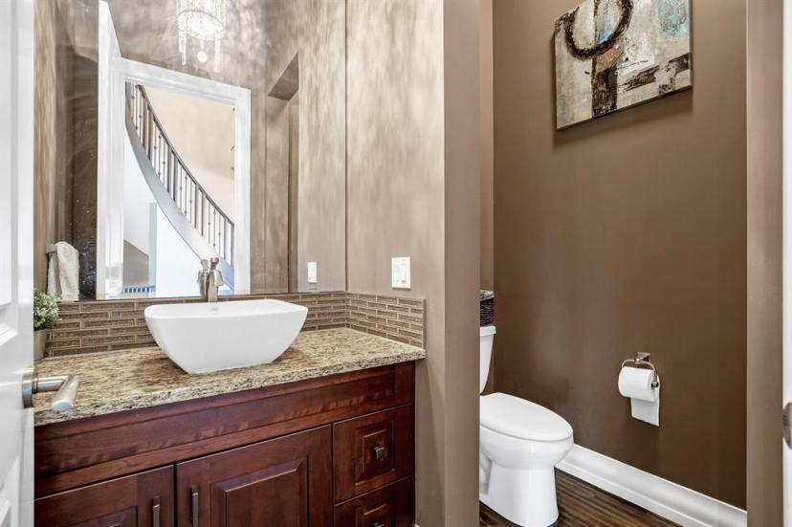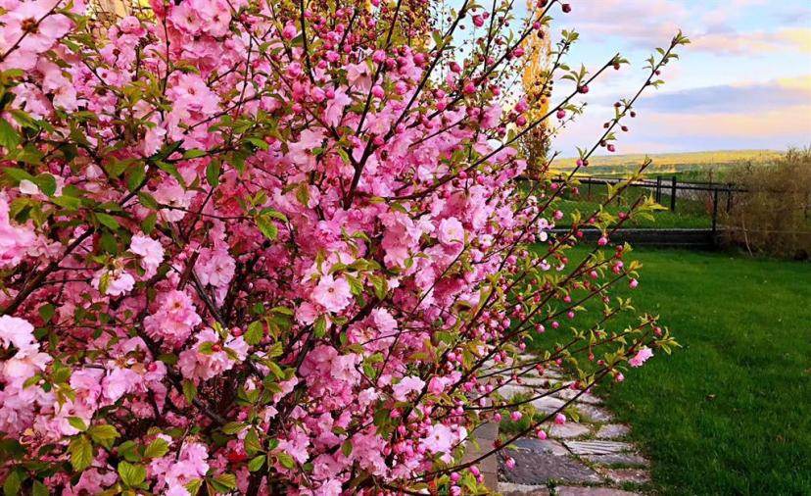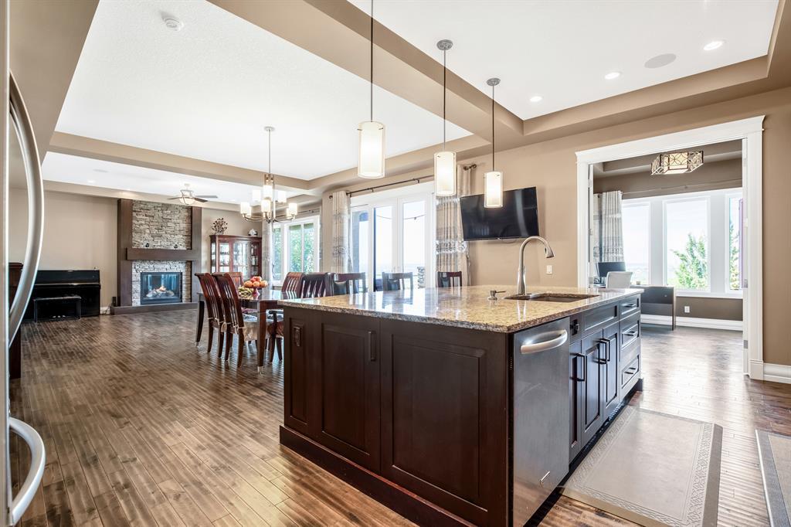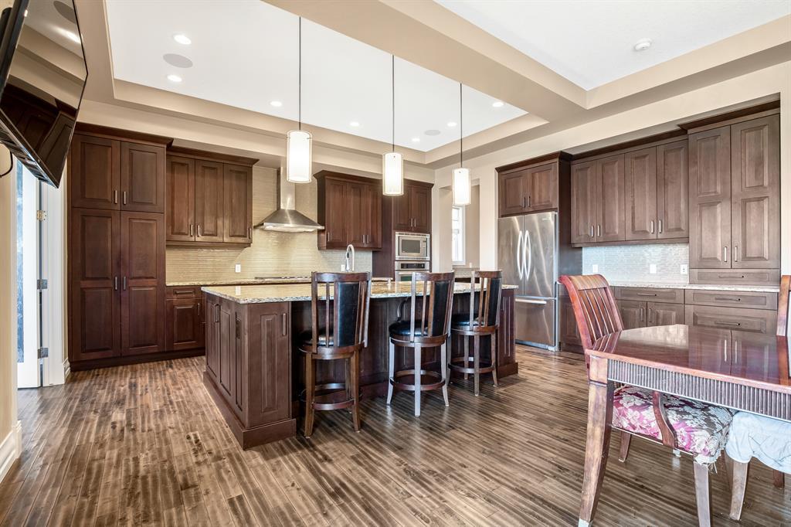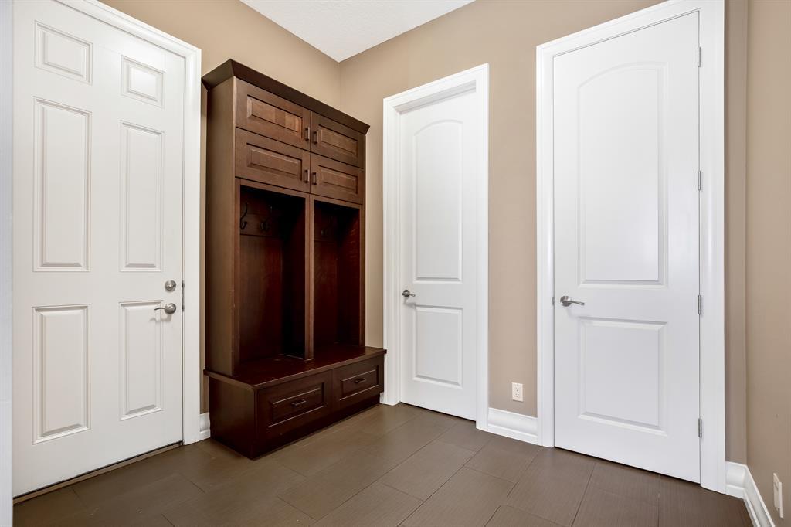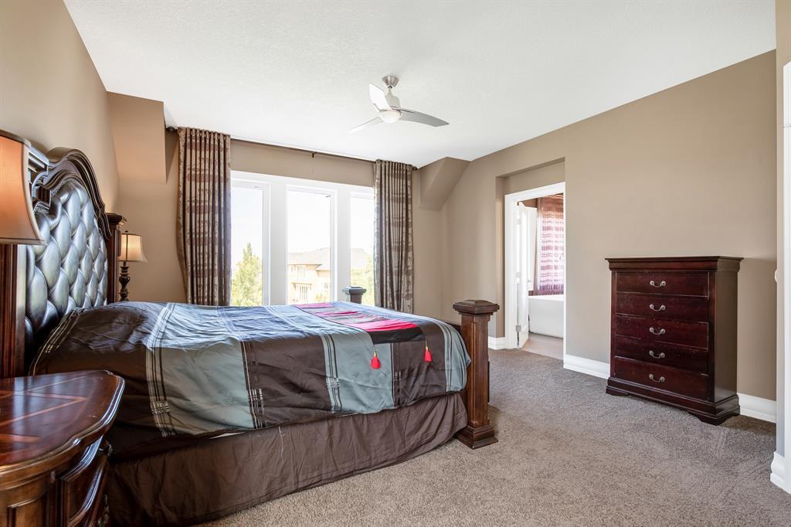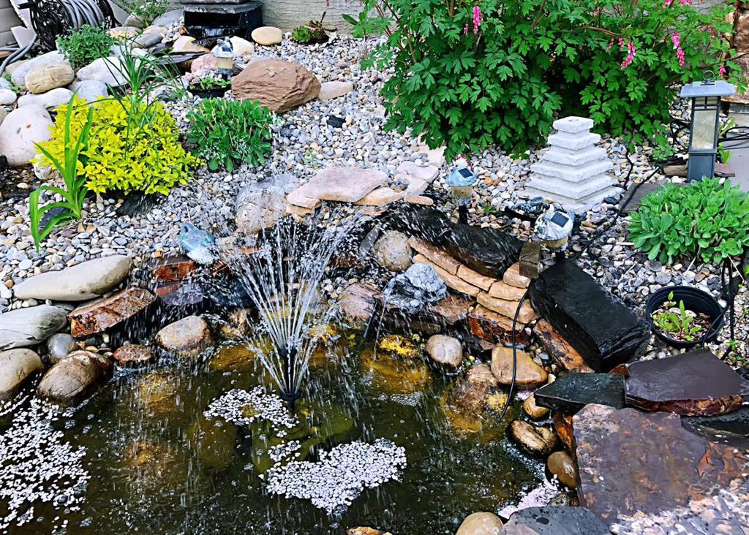- Alberta
- Calgary
138 Cranridge Terr SE
CAD$1,450,000
CAD$1,450,000 Asking price
138 Cranridge Terr SECalgary, Alberta, T3M0H9
Delisted
3+246| 3240 sqft
Listing information last updated on July 24th, 2023 at 1:34am UTC.

Open Map
Log in to view more information
Go To LoginSummary
IDA2053961
StatusDelisted
Ownership TypeFreehold
Brokered ByHOMECARE REALTY LTD.
TypeResidential House,Detached
AgeConstructed Date: 2011
Land Size726 m2|7251 - 10889 sqft
Square Footage3240 sqft
RoomsBed:3+2,Bath:4
Detail
Building
Bathroom Total4
Bedrooms Total5
Bedrooms Above Ground3
Bedrooms Below Ground2
AmenitiesRecreation Centre
AppliancesWasher,Refrigerator,Cooktop - Gas,Dishwasher,Oven,Dryer,Microwave,Hood Fan,See remarks,Window Coverings,Garage door opener
Basement DevelopmentFinished
Basement FeaturesWalk out
Basement TypeUnknown (Finished)
Constructed Date2011
Construction MaterialWood frame
Construction Style AttachmentDetached
Cooling TypeCentral air conditioning
Exterior FinishStone,Stucco
Fireplace PresentTrue
Fireplace Total2
Flooring TypeCarpeted,Ceramic Tile,Hardwood
Foundation TypePoured Concrete
Half Bath Total1
Heating TypeForced air
Size Interior3240 sqft
Stories Total2
Total Finished Area3240 sqft
TypeHouse
Land
Size Total726 m2|7,251 - 10,889 sqft
Size Total Text726 m2|7,251 - 10,889 sqft
Acreagefalse
AmenitiesPark,Playground,Recreation Nearby
Fence TypeFence
Landscape FeaturesGarden Area,Landscaped
Size Irregular726.00
Surrounding
Ammenities Near ByPark,Playground,Recreation Nearby
Zoning DescriptionR-1
Other
FeaturesSee remarks,Back lane,No Animal Home,No Smoking Home
BasementFinished,Walk out,Unknown (Finished)
FireplaceTrue
HeatingForced air
Remarks
OPEN HOUSE 1:00PM - 3:30PM Saturday June 3rd 2023. Simply stunning, this beautiful home is nestled on the prestigious Ridge in Cranston with breathtaking mountain views. This home has it all, over 4300 Sqft developed. Open concept living space connecting the kitchen, Ding Area and Great Room. Warm great room with oversized , clean – faced gas fireplace and expansive windows for sun-splashed living, Expansive L-shaped kitchen with customized cabinetry, granite countertops, state-of the art appliances and spacious island perfect for social occasions. Private office with great view allows you enjoying your home working. The inviting master bedroom featuring rejuvenating Ensuite with free standing tub, dual sink, tiled shower with bench etc. The upper level also has another two decent size bedrooms, Bonus room, and Laundry room with wash basin. The professionally developed basement has two bedrooms, family room, wet bar and a full bathroom! Walkout from this level onto the large covered patio to enjoy the amazing views! Upgrades include: 10’ ceiling on main floor, 9’ ceiling on upper and basement, 8’ doors on main floor, Triple Garage etc. Cranston is a wonderful community, established schools, shopping, transit close to Stoney and Deerfoot Trails, with the newer South hospital just a few minutes away. (id:22211)
The listing data above is provided under copyright by the Canada Real Estate Association.
The listing data is deemed reliable but is not guaranteed accurate by Canada Real Estate Association nor RealMaster.
MLS®, REALTOR® & associated logos are trademarks of The Canadian Real Estate Association.
Location
Province:
Alberta
City:
Calgary
Community:
Cranston
Room
Room
Level
Length
Width
Area
Bedroom
Lower
11.32
11.42
129.23
11.33 Ft x 11.42 Ft
Bedroom
Lower
11.25
17.26
194.20
11.25 Ft x 17.25 Ft
Family
Lower
13.85
19.00
263.00
13.83 Ft x 19.00 Ft
Recreational, Games
Lower
15.68
16.50
258.80
15.67 Ft x 16.50 Ft
4pc Bathroom
Lower
0.00
0.00
0.00
.00 Ft x .00 Ft
Kitchen
Main
16.99
18.73
318.37
17.00 Ft x 18.75 Ft
Living
Main
14.44
19.00
274.22
14.42 Ft x 19.00 Ft
Dining
Main
16.01
16.67
266.84
16.00 Ft x 16.67 Ft
Office
Main
11.58
12.01
139.07
11.58 Ft x 12.00 Ft
2pc Bathroom
Main
0.00
0.00
0.00
.00 Ft x .00 Ft
Primary Bedroom
Upper
14.50
18.34
265.95
14.50 Ft x 18.33 Ft
Bedroom
Upper
10.83
11.52
124.68
10.83 Ft x 11.50 Ft
Bedroom
Upper
10.83
11.42
123.61
10.83 Ft x 11.42 Ft
Bonus
Upper
16.01
19.42
310.97
16.00 Ft x 19.42 Ft
Laundry
Upper
7.09
14.34
101.60
7.08 Ft x 14.33 Ft
5pc Bathroom
Upper
0.00
0.00
0.00
.00 Ft x .00 Ft
4pc Bathroom
Upper
0.00
0.00
0.00
.00 Ft x .00 Ft
Book Viewing
Your feedback has been submitted.
Submission Failed! Please check your input and try again or contact us










