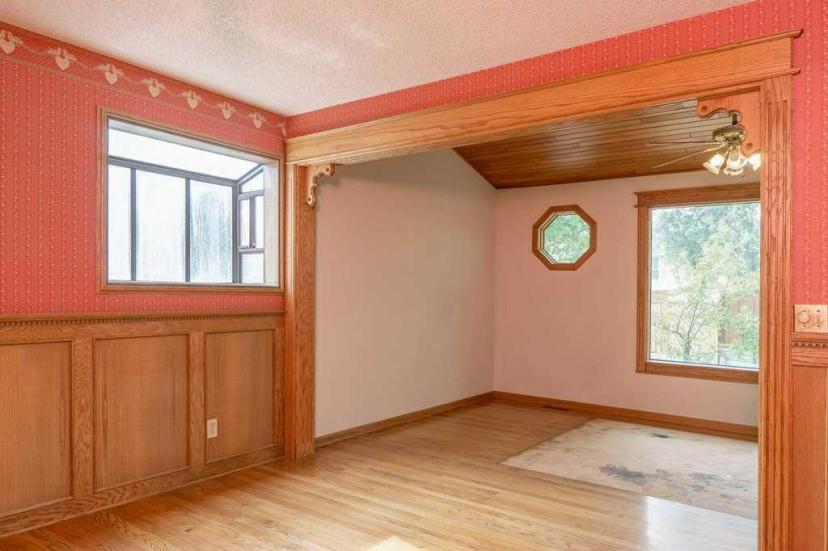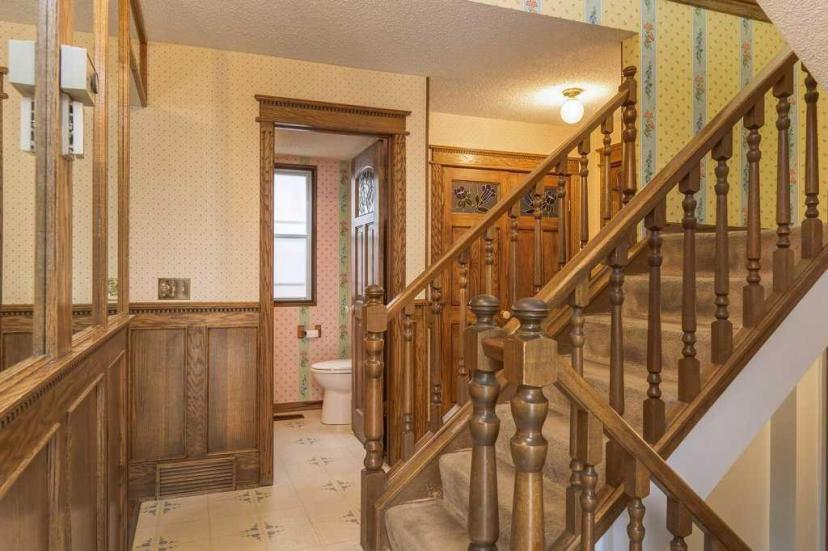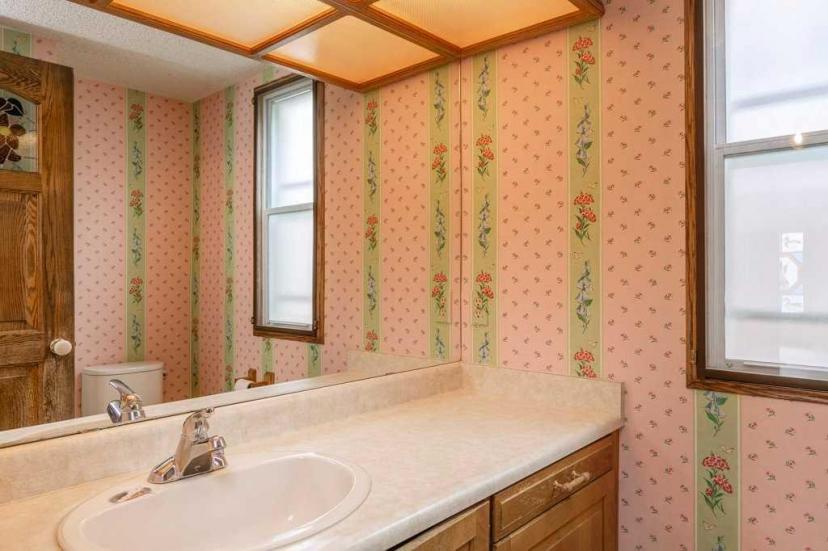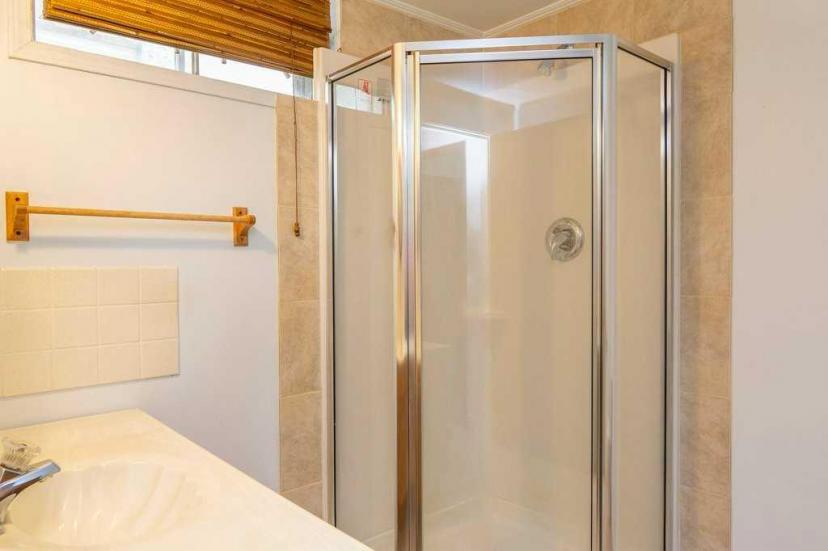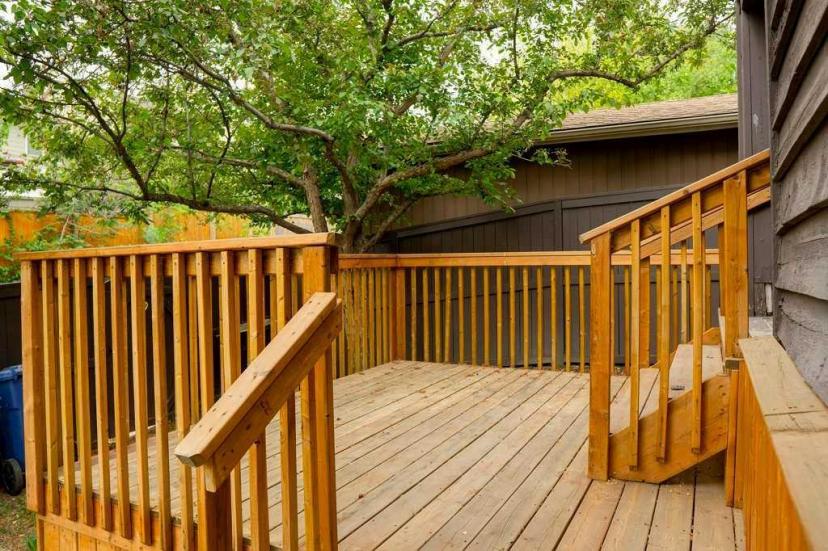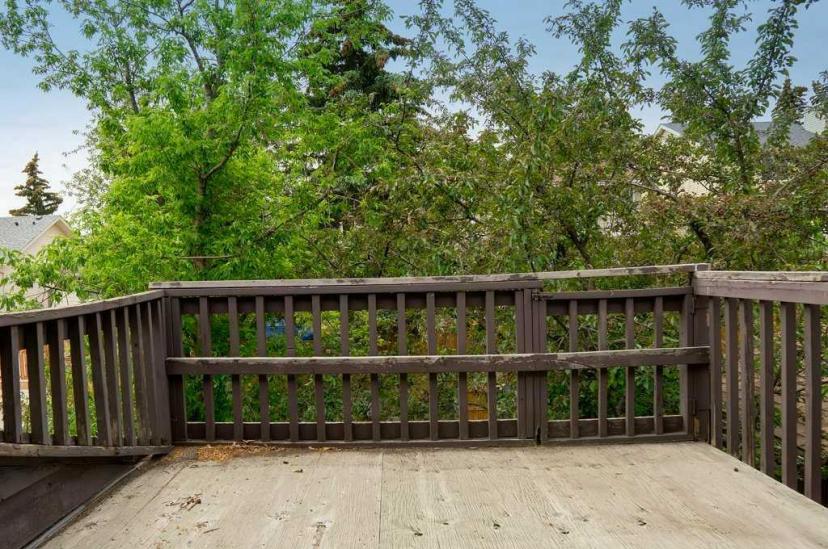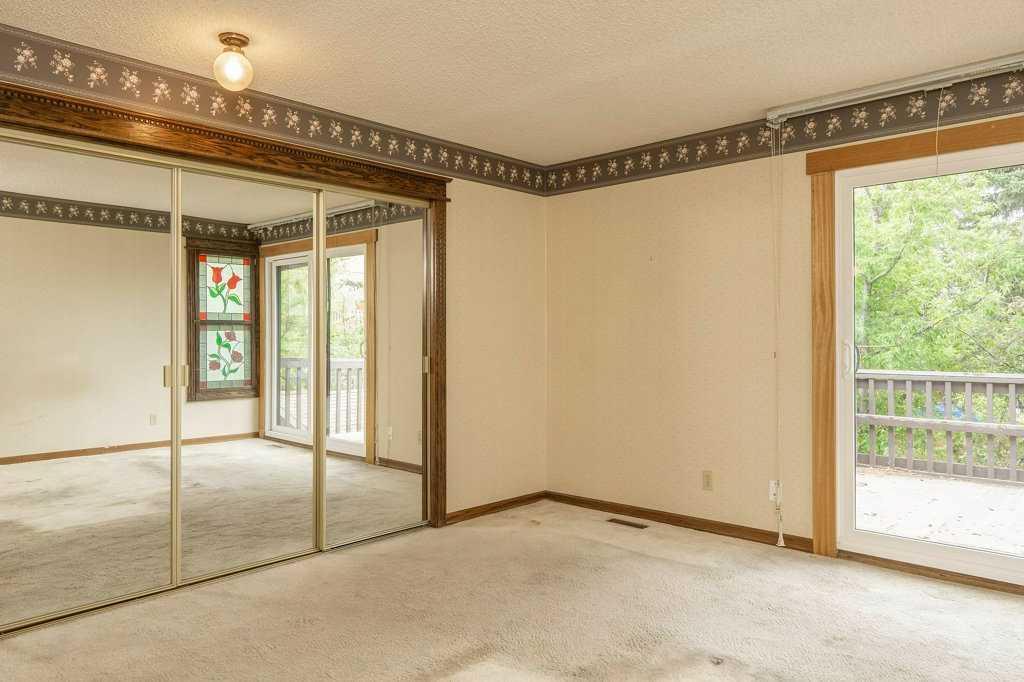- Alberta
- Calgary
116 Strathcona Close SW
CAD$565,000
CAD$565,000 要價
116 Strathcona Close SWCalgary, Alberta, T3H1L3
退市 · 退市 ·
3+144| 1946 sqft
Listing information last updated on June 21st, 2023 at 1:27pm UTC.

Open Map
Log in to view more information
Go To LoginSummary
IDA2054996
Status退市
產權Freehold
Brokered ByREAL BROKER
TypeResidential House,Detached
AgeConstructed Date: 1980
Land Size372 m2|0-4050 sqft
Square Footage1946 sqft
RoomsBed:3+1,Bath:4
Virtual Tour
Detail
公寓樓
浴室數量4
臥室數量4
地上臥室數量3
地下臥室數量1
家用電器Washer,Refrigerator,Dishwasher,Stove,Dryer,Hood Fan,Window Coverings,Garage door opener
地下室裝修Finished
地下室類型Full (Finished)
建築日期1980
建材Wood frame
風格Detached
空調None
外牆Brick,Wood siding
壁爐True
壁爐數量1
地板Carpeted,Hardwood,Linoleum
地基Poured Concrete
洗手間1
供暖類型Forced air
使用面積1946 sqft
樓層2
裝修面積1946 sqft
類型House
土地
總面積372 m2|0-4,050 sqft
面積372 m2|0-4,050 sqft
面積false
設施Park,Playground,Recreation Nearby
圍牆類型Fence
Size Irregular372.00
Attached Garage
Oversize
周邊
設施Park,Playground,Recreation Nearby
Zoning DescriptionR-C1
其他
特點Back lane,Closet Organizers,No Smoking Home
Basement已裝修,Full(已裝修)
FireplaceTrue
HeatingForced air
Remarks
Situated on a quiet close , walking distance to schools, parks, playgrounds, ravines and transit and easy access to Downtown, this home has been loved by it's family for 33 years and is now looking for a new family to bring their design ideas and love it some more. The original owner was a craftsman who used woodworking detail and stained glass to create a home with character and charm that could be incorporated into a new design or taken to a blank canvas to inject new life to the home. The living rooms are all spacious surrounding a centre wood burning fireplace with brick facade. Open family room leads to covered outdoor space to enjoy morning coffee and onto the expansive decks in the low maintenance, south facing yard. Huge kitchen with eating area is waiting for a grand centre island to gather around with family and friends.The upper floor offers King sized master suite, spacious closet and large ensuite bathroom all with new patio door to the private deck. 2 further good sized bedrooms share the family bathroom. A few steps down from the main floor is the access to an oversized garage with plenty of space for storage. A fully finished basement with recreation room, bedroom ( window is not to current code) 3 piece bathroom and laundry top off this home that is ready to make your own. (id:22211)
The listing data above is provided under copyright by the Canada Real Estate Association.
The listing data is deemed reliable but is not guaranteed accurate by Canada Real Estate Association nor RealMaster.
MLS®, REALTOR® & associated logos are trademarks of The Canadian Real Estate Association.
Location
Province:
Alberta
City:
Calgary
Community:
Strathcona Park
Room
Room
Level
Length
Width
Area
Recreational, Games
Lower
21.69
14.50
314.48
21.67 Ft x 14.50 Ft
臥室
Lower
11.84
13.09
155.04
11.83 Ft x 13.08 Ft
3pc Bathroom
Lower
NaN
Measurements not available
洗衣房
Lower
7.41
5.18
38.44
7.42 Ft x 5.17 Ft
客廳
主
15.09
15.26
230.24
15.08 Ft x 15.25 Ft
餐廳
主
11.25
12.24
137.71
11.25 Ft x 12.25 Ft
家庭
主
9.84
16.83
165.66
9.83 Ft x 16.83 Ft
其他
主
15.32
15.32
234.75
15.33 Ft x 15.33 Ft
2pc Bathroom
主
NaN
Measurements not available
主臥
Upper
15.26
12.99
198.21
15.25 Ft x 13.00 Ft
6pc Bathroom
Upper
NaN
Measurements not available
臥室
Upper
11.58
11.42
132.23
11.58 Ft x 11.42 Ft
臥室
Upper
15.26
10.17
155.16
15.25 Ft x 10.17 Ft
4pc Bathroom
Upper
NaN
Measurements not available
Book Viewing
Your feedback has been submitted.
Submission Failed! Please check your input and try again or contact us







