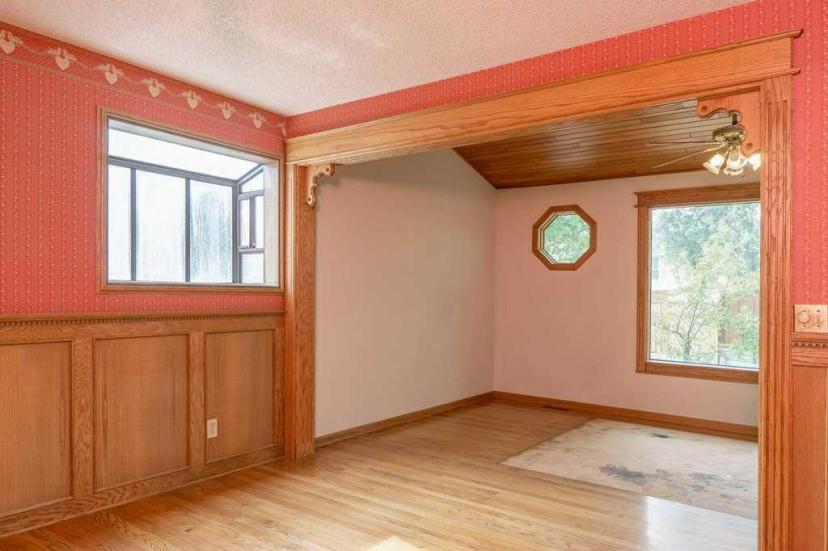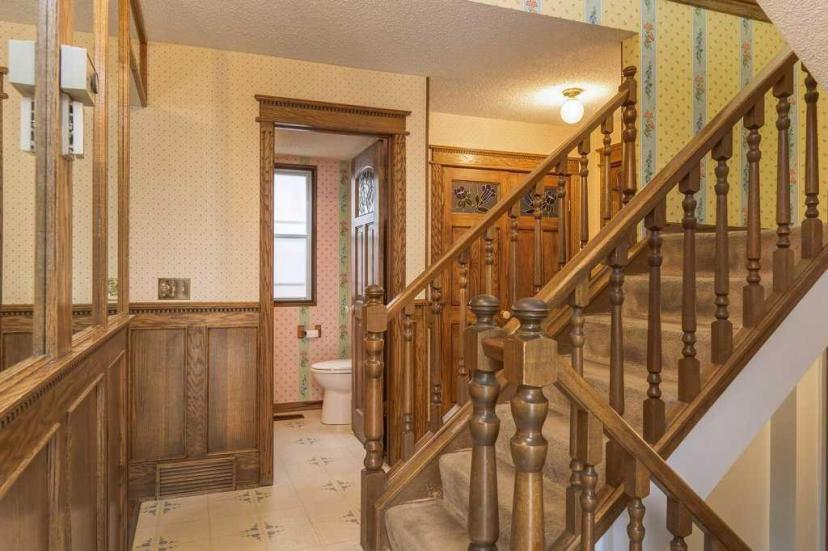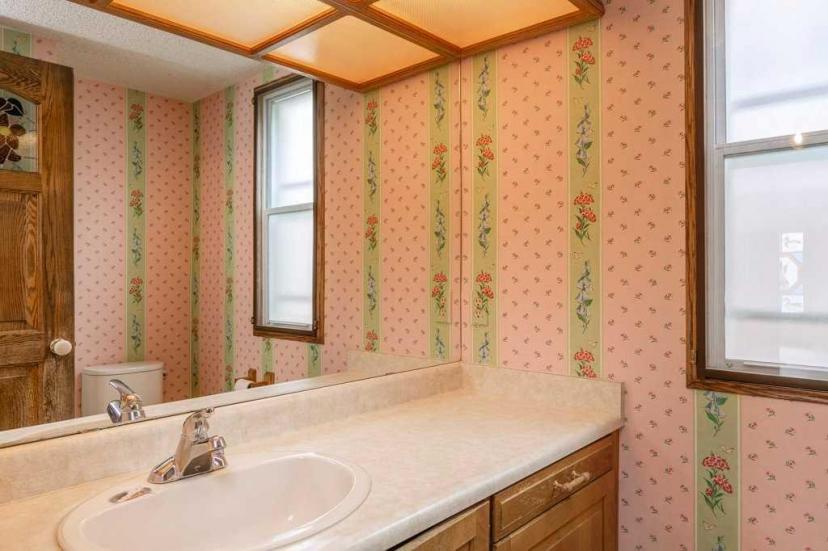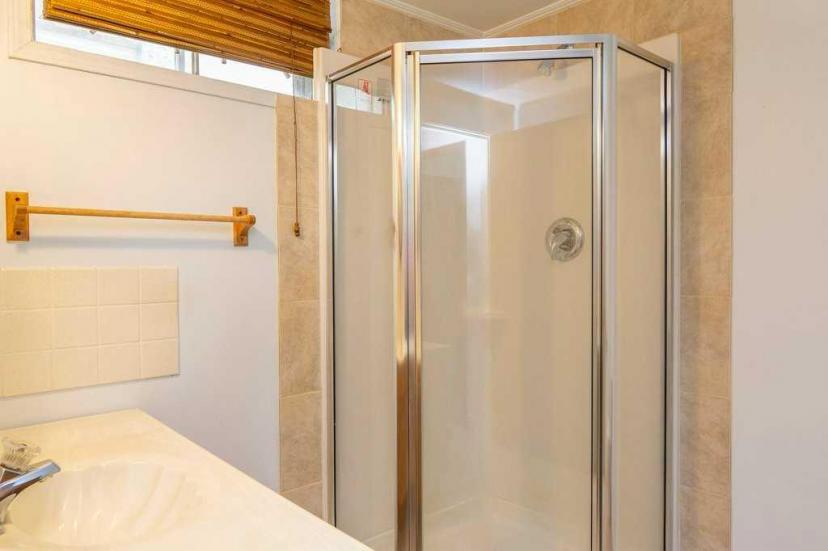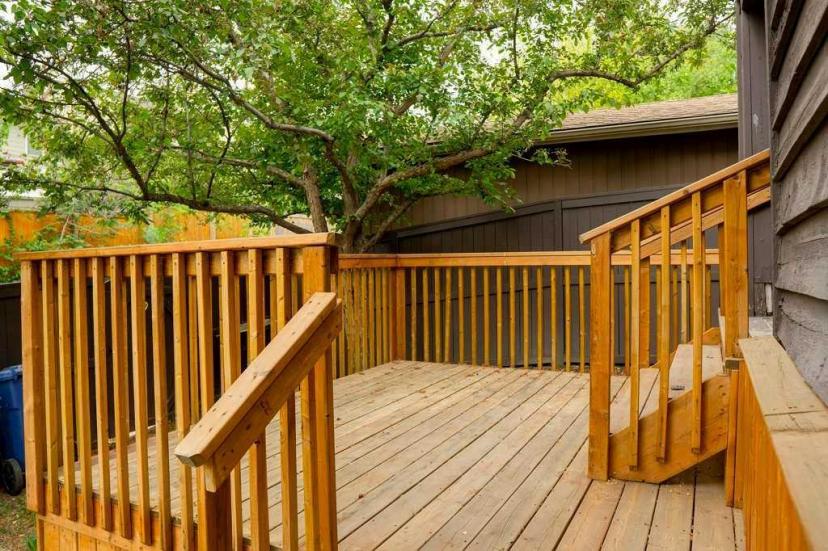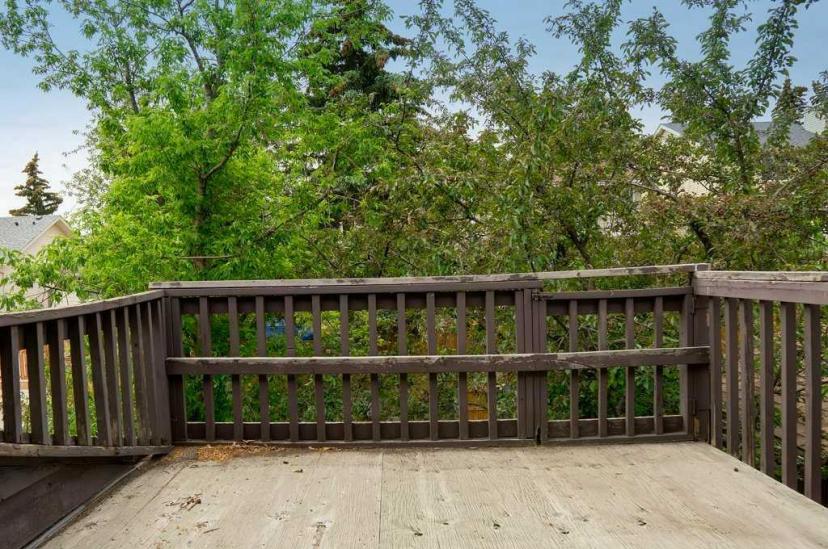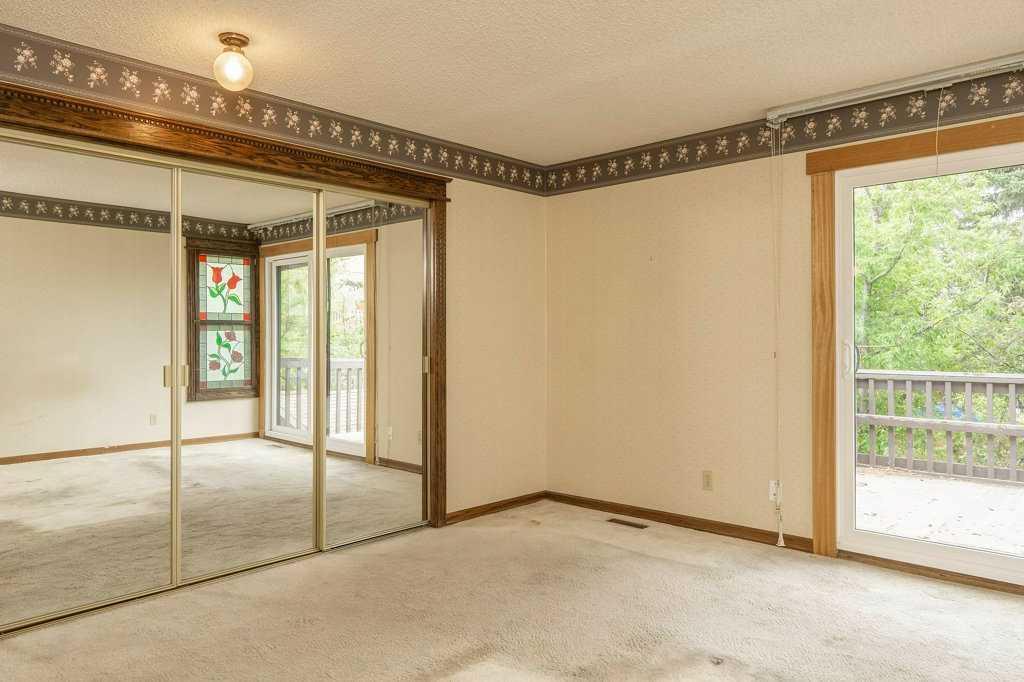- Alberta
- Calgary
116 Strathcona Close SW
CAD$565,000
CAD$565,000 Asking price
116 Strathcona Close SWCalgary, Alberta, T3H1L3
Delisted · Delisted ·
3+144| 1946 sqft
Listing information last updated on June 21st, 2023 at 1:27pm UTC.

Open Map
Log in to view more information
Go To LoginSummary
IDA2054996
StatusDelisted
Ownership TypeFreehold
Brokered ByREAL BROKER
TypeResidential House,Detached
AgeConstructed Date: 1980
Land Size372 m2|0-4050 sqft
Square Footage1946 sqft
RoomsBed:3+1,Bath:4
Virtual Tour
Detail
Building
Bathroom Total4
Bedrooms Total4
Bedrooms Above Ground3
Bedrooms Below Ground1
AppliancesWasher,Refrigerator,Dishwasher,Stove,Dryer,Hood Fan,Window Coverings,Garage door opener
Basement DevelopmentFinished
Basement TypeFull (Finished)
Constructed Date1980
Construction MaterialWood frame
Construction Style AttachmentDetached
Cooling TypeNone
Exterior FinishBrick,Wood siding
Fireplace PresentTrue
Fireplace Total1
Flooring TypeCarpeted,Hardwood,Linoleum
Foundation TypePoured Concrete
Half Bath Total1
Heating TypeForced air
Size Interior1946 sqft
Stories Total2
Total Finished Area1946 sqft
TypeHouse
Land
Size Total372 m2|0-4,050 sqft
Size Total Text372 m2|0-4,050 sqft
Acreagefalse
AmenitiesPark,Playground,Recreation Nearby
Fence TypeFence
Size Irregular372.00
Attached Garage
Oversize
Surrounding
Ammenities Near ByPark,Playground,Recreation Nearby
Zoning DescriptionR-C1
Other
FeaturesBack lane,Closet Organizers,No Smoking Home
BasementFinished,Full (Finished)
FireplaceTrue
HeatingForced air
Remarks
Situated on a quiet close , walking distance to schools, parks, playgrounds, ravines and transit and easy access to Downtown, this home has been loved by it's family for 33 years and is now looking for a new family to bring their design ideas and love it some more. The original owner was a craftsman who used woodworking detail and stained glass to create a home with character and charm that could be incorporated into a new design or taken to a blank canvas to inject new life to the home. The living rooms are all spacious surrounding a centre wood burning fireplace with brick facade. Open family room leads to covered outdoor space to enjoy morning coffee and onto the expansive decks in the low maintenance, south facing yard. Huge kitchen with eating area is waiting for a grand centre island to gather around with family and friends.The upper floor offers King sized master suite, spacious closet and large ensuite bathroom all with new patio door to the private deck. 2 further good sized bedrooms share the family bathroom. A few steps down from the main floor is the access to an oversized garage with plenty of space for storage. A fully finished basement with recreation room, bedroom ( window is not to current code) 3 piece bathroom and laundry top off this home that is ready to make your own. (id:22211)
The listing data above is provided under copyright by the Canada Real Estate Association.
The listing data is deemed reliable but is not guaranteed accurate by Canada Real Estate Association nor RealMaster.
MLS®, REALTOR® & associated logos are trademarks of The Canadian Real Estate Association.
Location
Province:
Alberta
City:
Calgary
Community:
Strathcona Park
Room
Room
Level
Length
Width
Area
Recreational, Games
Lower
21.69
14.50
314.48
21.67 Ft x 14.50 Ft
Bedroom
Lower
11.84
13.09
155.04
11.83 Ft x 13.08 Ft
3pc Bathroom
Lower
NaN
Measurements not available
Laundry
Lower
7.41
5.18
38.44
7.42 Ft x 5.17 Ft
Living
Main
15.09
15.26
230.24
15.08 Ft x 15.25 Ft
Dining
Main
11.25
12.24
137.71
11.25 Ft x 12.25 Ft
Family
Main
9.84
16.83
165.66
9.83 Ft x 16.83 Ft
Other
Main
15.32
15.32
234.75
15.33 Ft x 15.33 Ft
2pc Bathroom
Main
NaN
Measurements not available
Primary Bedroom
Upper
15.26
12.99
198.21
15.25 Ft x 13.00 Ft
6pc Bathroom
Upper
NaN
Measurements not available
Bedroom
Upper
11.58
11.42
132.23
11.58 Ft x 11.42 Ft
Bedroom
Upper
15.26
10.17
155.16
15.25 Ft x 10.17 Ft
4pc Bathroom
Upper
NaN
Measurements not available
Book Viewing
Your feedback has been submitted.
Submission Failed! Please check your input and try again or contact us







