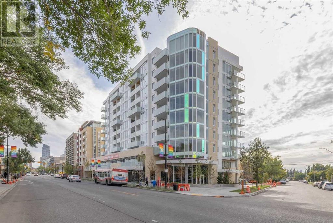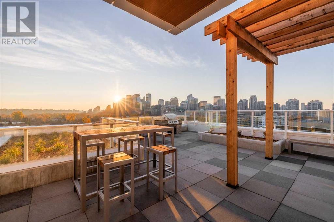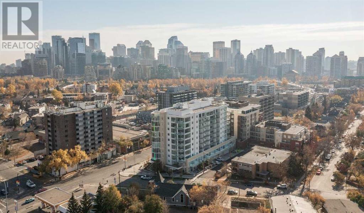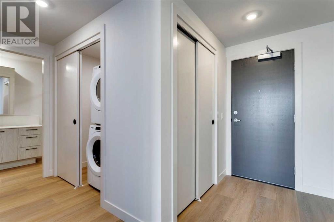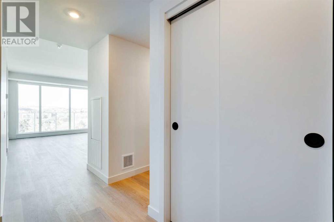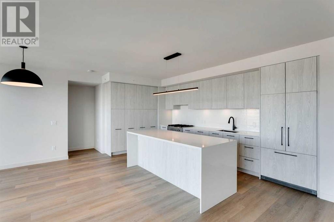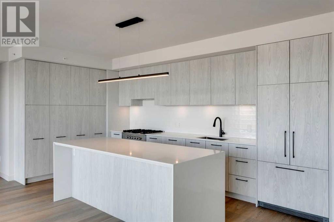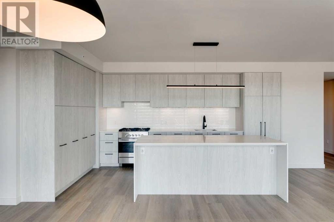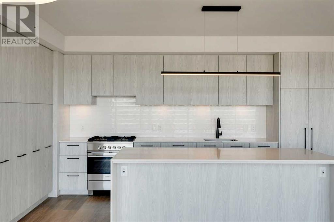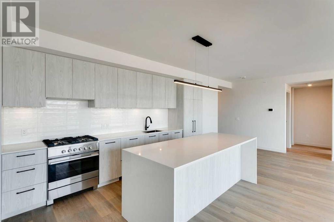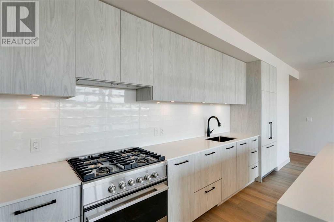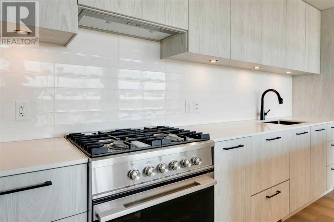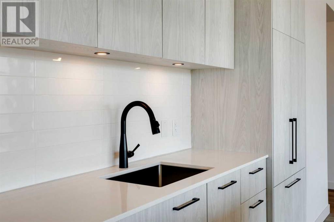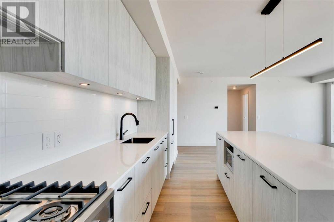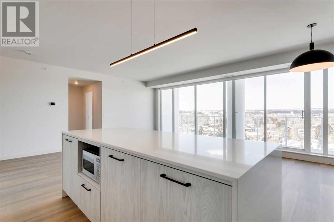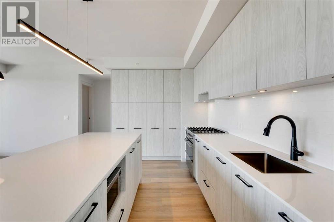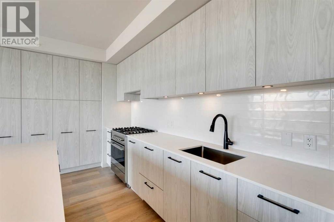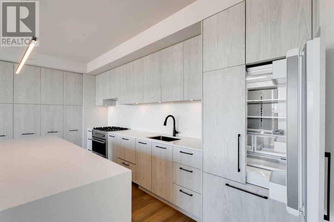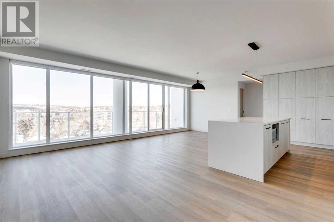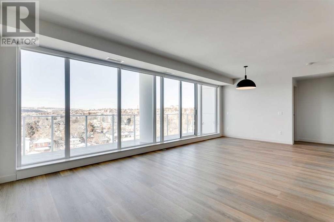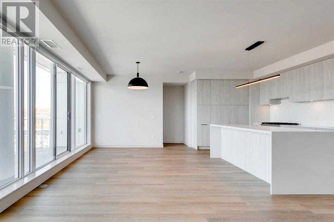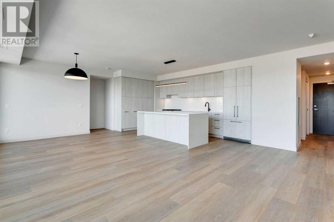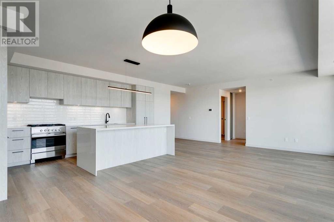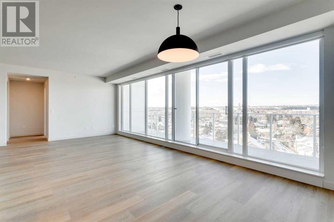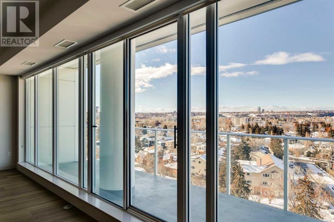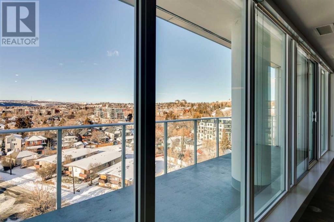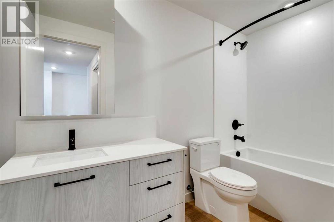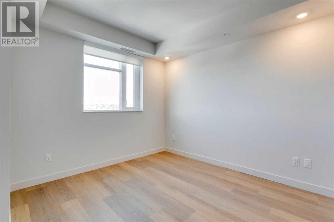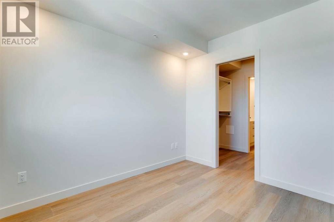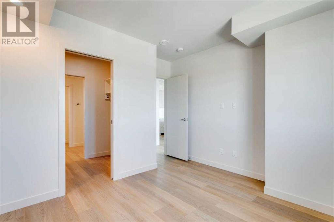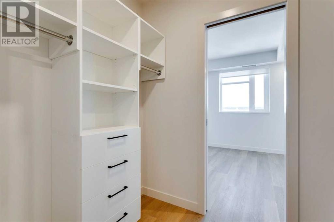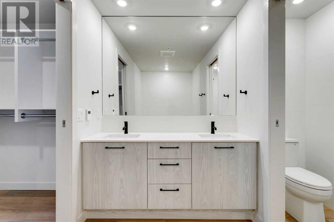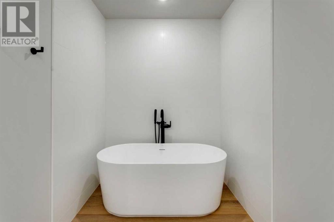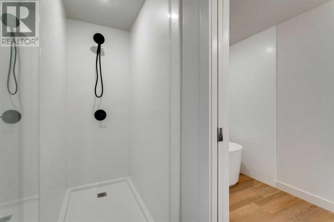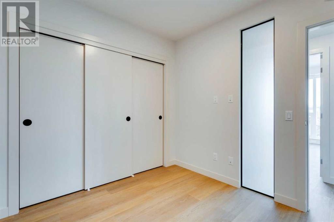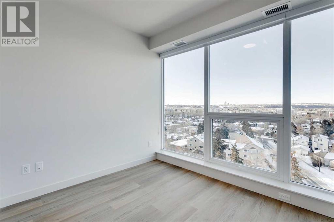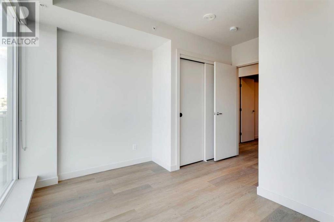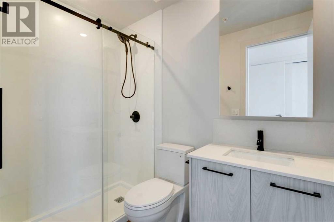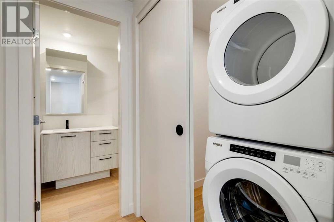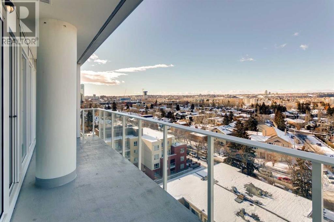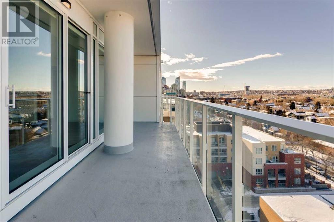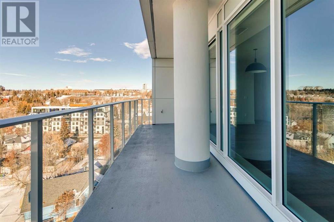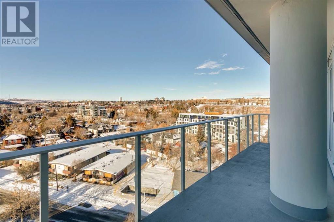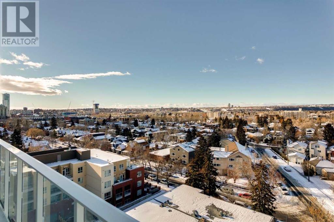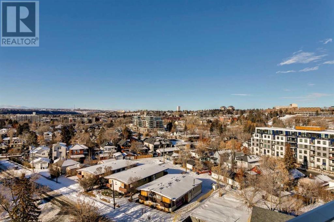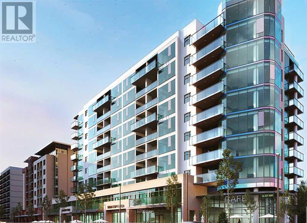- Alberta
- Calgary
1107 Gladstone Rd NW
CAD$1,300,400
CAD$1,300,400 要價
1001 1107 Gladstone Road NWCalgary, Alberta, T2N1W1
退市 · 退市 ·
331| 1342.39 sqft
Listing information last updated on Tue Sep 26 2023 08:53:24 GMT-0400 (Eastern Daylight Time)

Open Map
Log in to view more information
Go To LoginSummary
IDA2082259
Status退市
產權Condominium/Strata
Brokered ByBode Platform Inc.
TypeResidential Apartment
Age New building
Land SizeUnknown
Square Footage1342.39 sqft
RoomsBed:3,Bath:3
Maint Fee670 / Monthly
Maint Fee Inclusions
Detail
公寓樓
浴室數量3
臥室數量3
地上臥室數量3
房齡New building
家用電器Washer,Dishwasher,Range,Dryer,Microwave,Hood Fan
建材Poured concrete
風格Attached
空調Central air conditioning
外牆Brick,Concrete,Metal,Stucco
壁爐False
地板Vinyl Plank
地基Poured Concrete
洗手間0
供暖方式Natural gas
供暖類型Forced air
使用面積1342.39 sqft
樓層10
裝修面積1342.39 sqft
類型Apartment
土地
面積Unknown
面積false
設施Park,Playground
周邊
設施Park,Playground
社區特點Pets Allowed
Zoning DescriptionDC
Other
特點No Animal Home,No Smoking Home
FireplaceFalse
HeatingForced air
Unit No.1001
Prop MgmtGRAYWOOD GROUP
Remarks
Incredible scenic views from the PENTHOUSE in The Theodore by the Graywood Group. featuring an inviting lobby with lounge area, as well as two high-speed elevators, a rooftop terrace, complete with outdoor dining areas and a fireplace, underground bike storage and repair and parking. Inside this 3 bedroom, 3 bathroom unit, enjoy 9' ceiling heights in main living areas, luxury vinyl plank flooring with acoustic underlay throughout, wall-to-wall, floor-to-ceiling windows with fantastic views, included window coverings, and a stacked washer and dryer. The unit also features modern 4" baseboard and 2.5" door casings, knockdown ceiling finish, and balconies with gas line connection. The kitchen boasts premium quartz countertops, undercabinet valence lighting, and designer Fisher & Paykel stainless steel appliances including a gas slide-in range, integrated fridge, double dishwasher, and a microwave in-island which doubles as a dining table and includes storage and an under-mount sink. (id:22211)
The listing data above is provided under copyright by the Canada Real Estate Association.
The listing data is deemed reliable but is not guaranteed accurate by Canada Real Estate Association nor RealMaster.
MLS®, REALTOR® & associated logos are trademarks of The Canadian Real Estate Association.
Location
Province:
Alberta
City:
Calgary
Community:
Hillhurst
Room
Room
Level
Length
Width
Area
廚房
主
20.57
8.50
174.80
20.58 Ft x 8.50 Ft
餐廳
主
12.24
10.99
134.50
12.25 Ft x 11.00 Ft
客廳
主
13.48
12.24
165.01
13.50 Ft x 12.25 Ft
門廊
主
10.01
4.82
48.26
10.00 Ft x 4.83 Ft
洗衣房
主
5.41
4.99
27.00
5.42 Ft x 5.00 Ft
其他
主
24.41
6.59
160.97
24.42 Ft x 6.58 Ft
主臥
主
11.52
10.66
122.79
11.50 Ft x 10.67 Ft
臥室
主
12.07
8.92
107.74
12.08 Ft x 8.92 Ft
臥室
主
10.01
9.09
90.94
10.00 Ft x 9.08 Ft
4pc Bathroom
主
9.91
4.82
47.79
9.92 Ft x 4.83 Ft
3pc Bathroom
主
8.01
4.92
39.40
8.00 Ft x 4.92 Ft
5pc Bathroom
主
10.99
9.25
101.69
11.00 Ft x 9.25 Ft
Book Viewing
Your feedback has been submitted.
Submission Failed! Please check your input and try again or contact us

