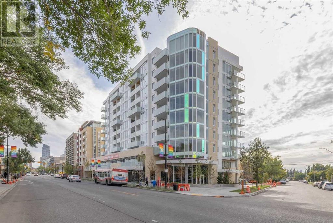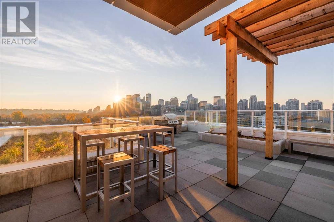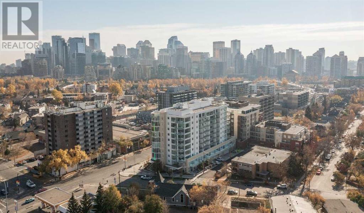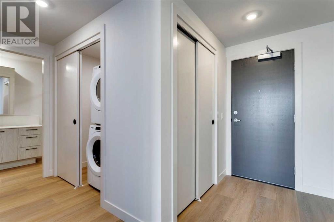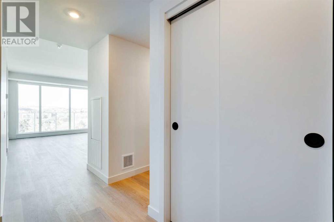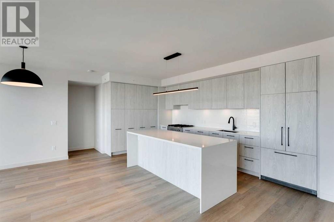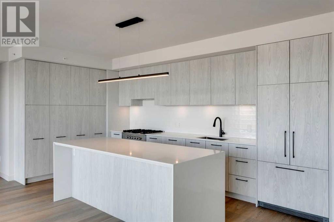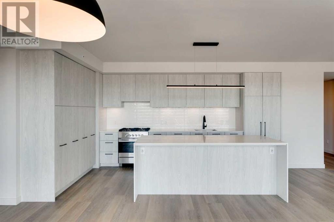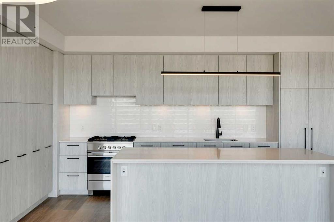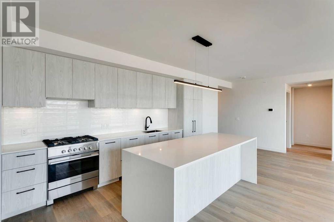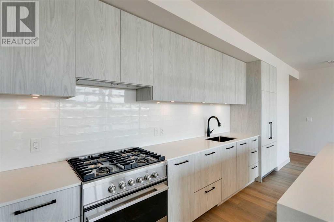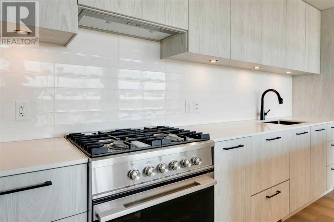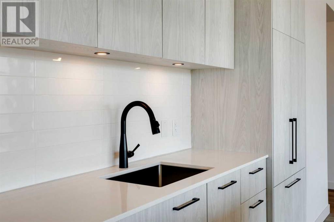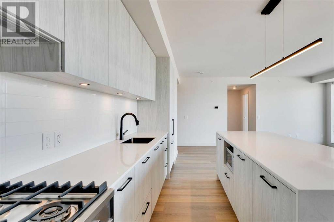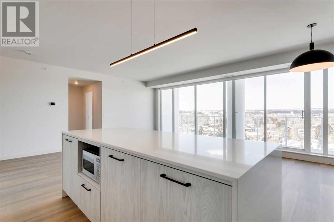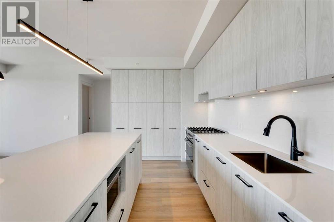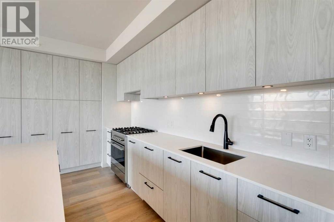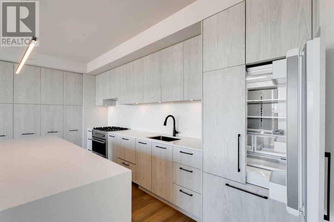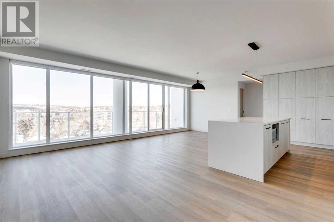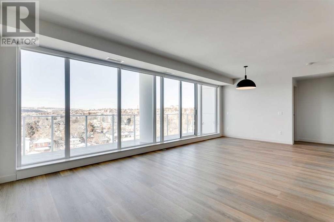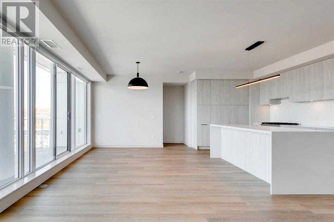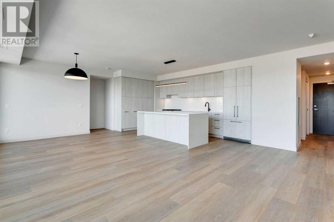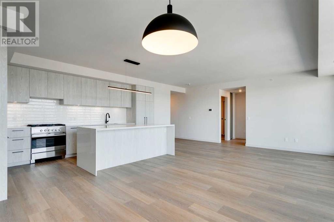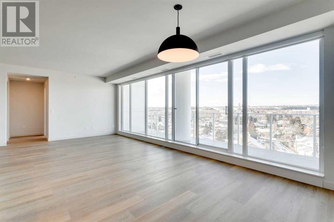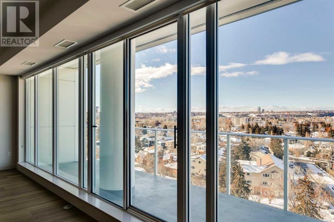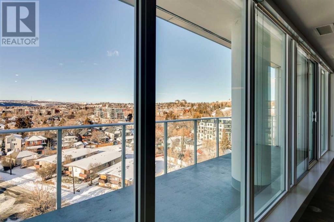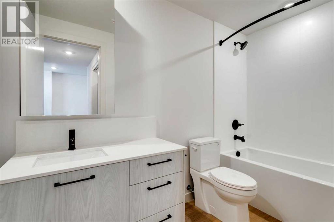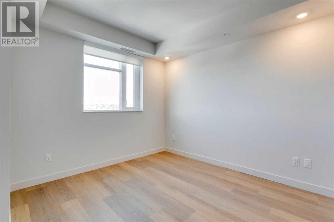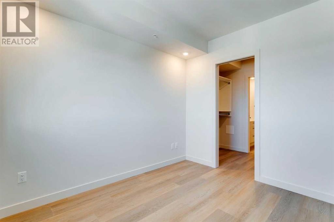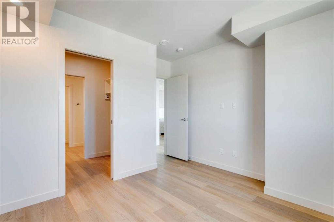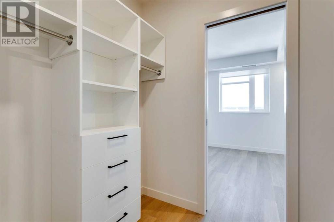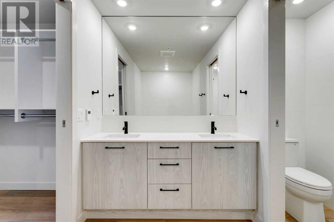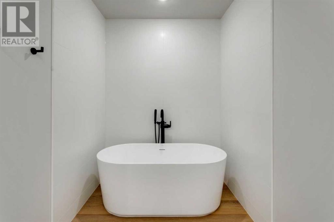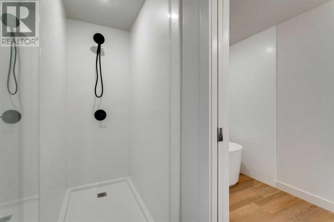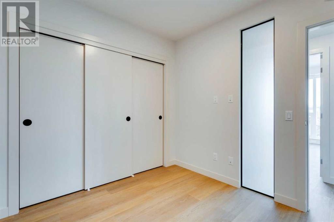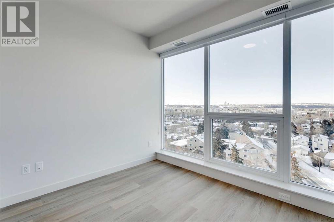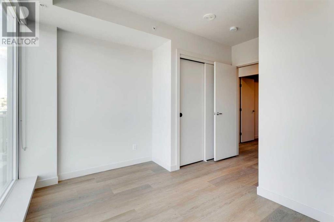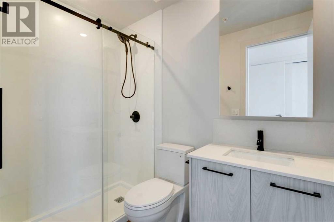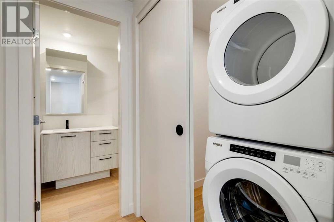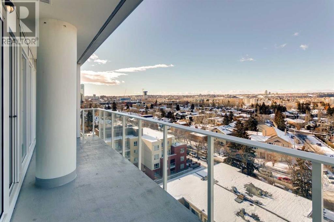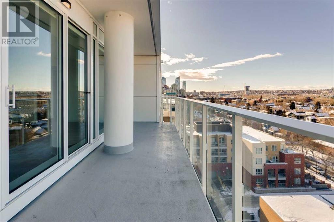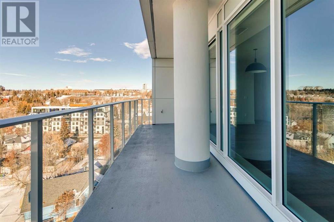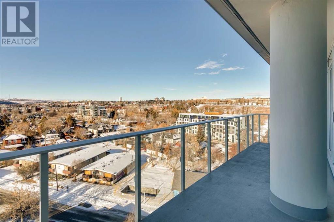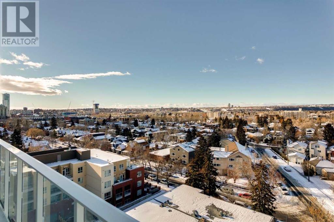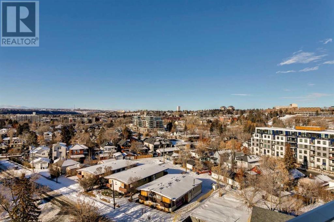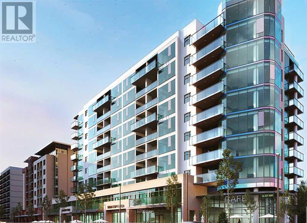- Alberta
- Calgary
1107 Gladstone Rd NW
CAD$1,300,400
CAD$1,300,400 Asking price
1001 1107 Gladstone Road NWCalgary, Alberta, T2N1W1
Delisted · Delisted ·
331| 1342.39 sqft
Listing information last updated on Tue Sep 26 2023 08:53:24 GMT-0400 (Eastern Daylight Time)

Open Map
Log in to view more information
Go To LoginSummary
IDA2082259
StatusDelisted
Ownership TypeCondominium/Strata
Brokered ByBode Platform Inc.
TypeResidential Apartment
Age New building
Land SizeUnknown
Square Footage1342.39 sqft
RoomsBed:3,Bath:3
Maint Fee670 / Monthly
Maint Fee Inclusions
Detail
Building
Bathroom Total3
Bedrooms Total3
Bedrooms Above Ground3
AgeNew building
AppliancesWasher,Dishwasher,Range,Dryer,Microwave,Hood Fan
Construction MaterialPoured concrete
Construction Style AttachmentAttached
Cooling TypeCentral air conditioning
Exterior FinishBrick,Concrete,Metal,Stucco
Fireplace PresentFalse
Flooring TypeVinyl Plank
Foundation TypePoured Concrete
Half Bath Total0
Heating FuelNatural gas
Heating TypeForced air
Size Interior1342.39 sqft
Stories Total10
Total Finished Area1342.39 sqft
TypeApartment
Land
Size Total TextUnknown
Acreagefalse
AmenitiesPark,Playground
Surrounding
Ammenities Near ByPark,Playground
Community FeaturesPets Allowed
Zoning DescriptionDC
Other
FeaturesNo Animal Home,No Smoking Home
FireplaceFalse
HeatingForced air
Unit No.1001
Prop MgmtGRAYWOOD GROUP
Remarks
Incredible scenic views from the PENTHOUSE in The Theodore by the Graywood Group. featuring an inviting lobby with lounge area, as well as two high-speed elevators, a rooftop terrace, complete with outdoor dining areas and a fireplace, underground bike storage and repair and parking. Inside this 3 bedroom, 3 bathroom unit, enjoy 9' ceiling heights in main living areas, luxury vinyl plank flooring with acoustic underlay throughout, wall-to-wall, floor-to-ceiling windows with fantastic views, included window coverings, and a stacked washer and dryer. The unit also features modern 4" baseboard and 2.5" door casings, knockdown ceiling finish, and balconies with gas line connection. The kitchen boasts premium quartz countertops, undercabinet valence lighting, and designer Fisher & Paykel stainless steel appliances including a gas slide-in range, integrated fridge, double dishwasher, and a microwave in-island which doubles as a dining table and includes storage and an under-mount sink. (id:22211)
The listing data above is provided under copyright by the Canada Real Estate Association.
The listing data is deemed reliable but is not guaranteed accurate by Canada Real Estate Association nor RealMaster.
MLS®, REALTOR® & associated logos are trademarks of The Canadian Real Estate Association.
Location
Province:
Alberta
City:
Calgary
Community:
Hillhurst
Room
Room
Level
Length
Width
Area
Kitchen
Main
20.57
8.50
174.80
20.58 Ft x 8.50 Ft
Dining
Main
12.24
10.99
134.50
12.25 Ft x 11.00 Ft
Living
Main
13.48
12.24
165.01
13.50 Ft x 12.25 Ft
Foyer
Main
10.01
4.82
48.26
10.00 Ft x 4.83 Ft
Laundry
Main
5.41
4.99
27.00
5.42 Ft x 5.00 Ft
Other
Main
24.41
6.59
160.97
24.42 Ft x 6.58 Ft
Primary Bedroom
Main
11.52
10.66
122.79
11.50 Ft x 10.67 Ft
Bedroom
Main
12.07
8.92
107.74
12.08 Ft x 8.92 Ft
Bedroom
Main
10.01
9.09
90.94
10.00 Ft x 9.08 Ft
4pc Bathroom
Main
9.91
4.82
47.79
9.92 Ft x 4.83 Ft
3pc Bathroom
Main
8.01
4.92
39.40
8.00 Ft x 4.92 Ft
5pc Bathroom
Main
10.99
9.25
101.69
11.00 Ft x 9.25 Ft
Book Viewing
Your feedback has been submitted.
Submission Failed! Please check your input and try again or contact us

