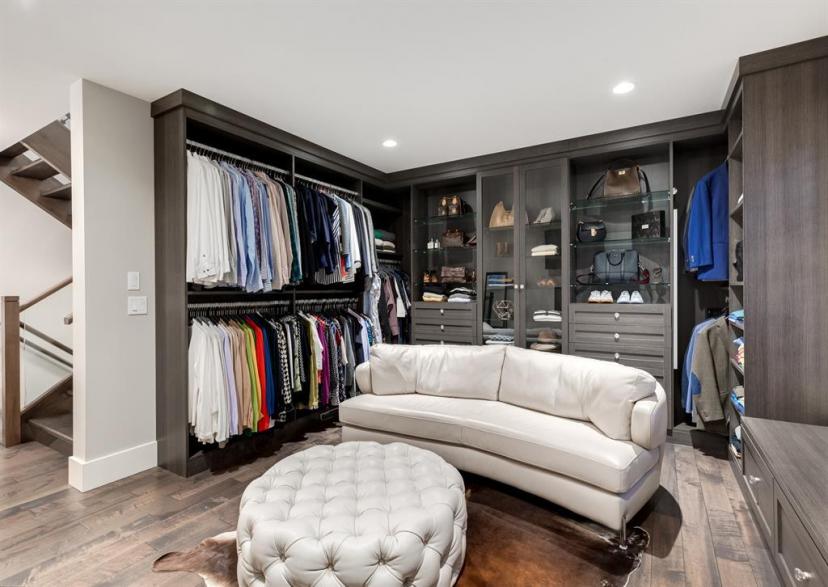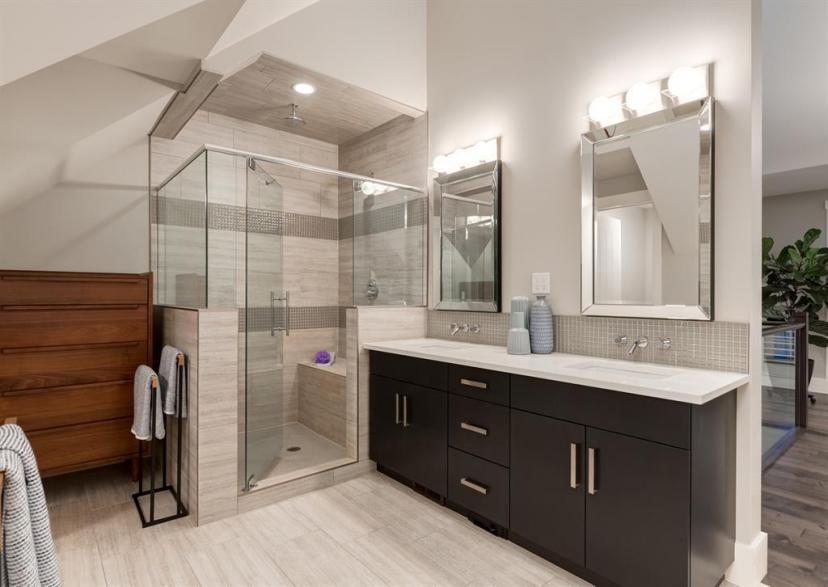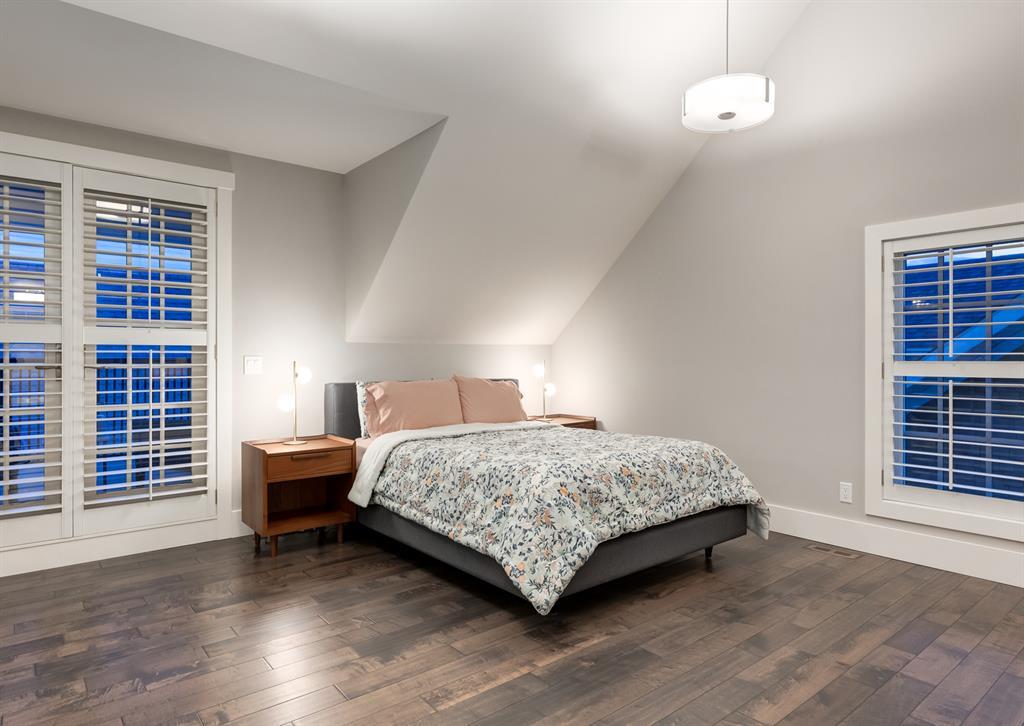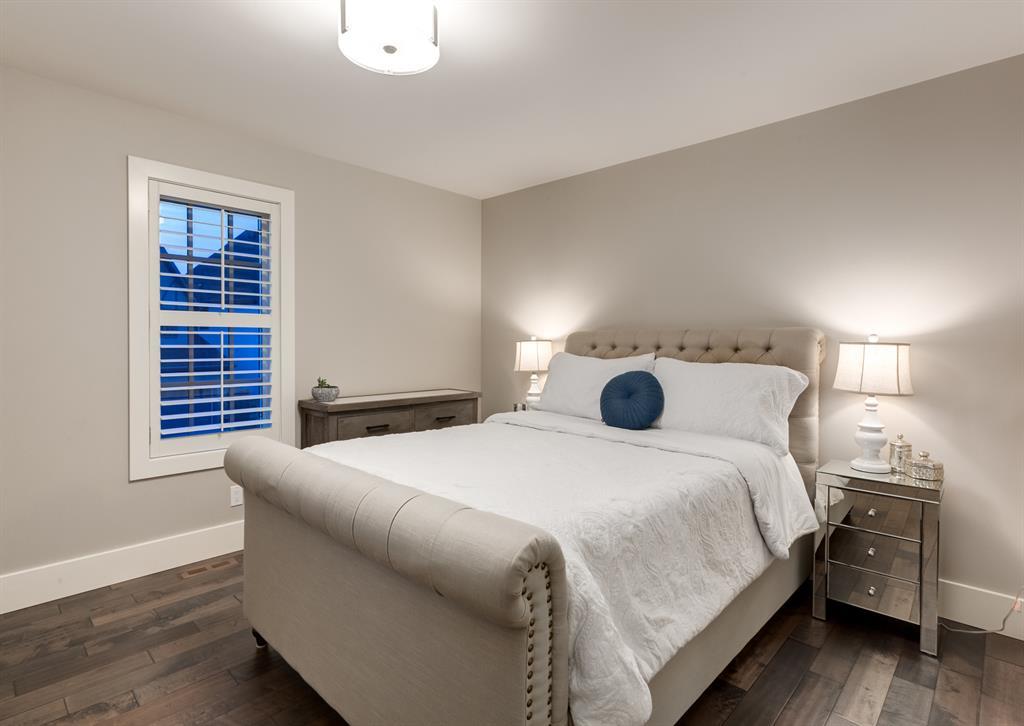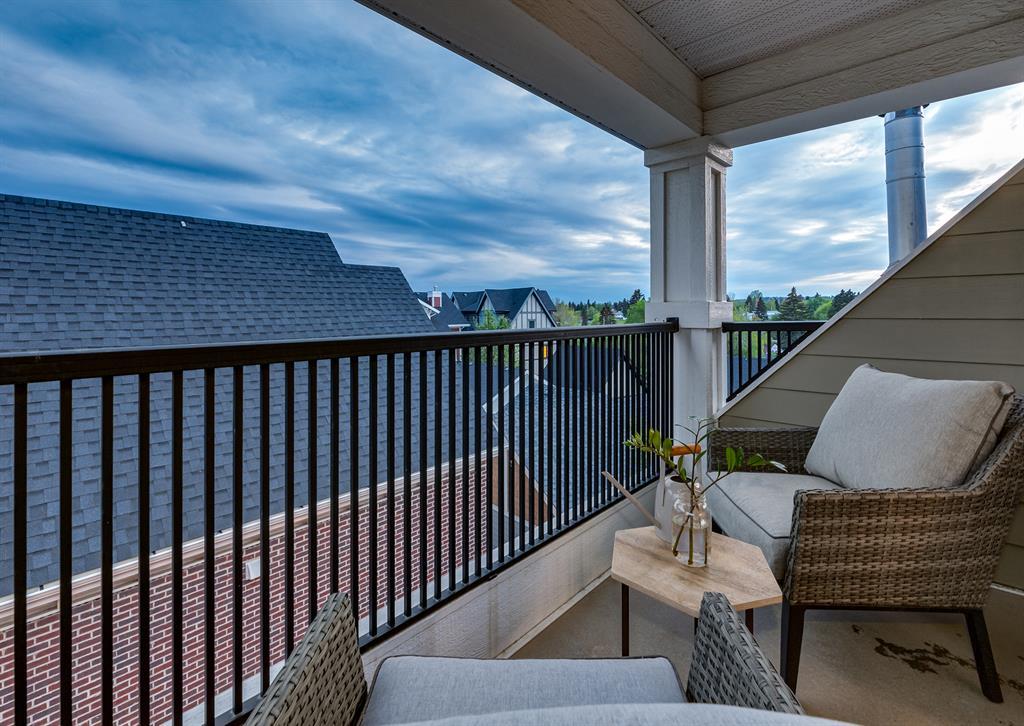- Alberta
- Calgary
11 Tommy Prince Rd SW
CAD$1,599,900
CAD$1,599,900 要價
11 Tommy Prince Rd SWCalgary, Alberta, T3E6Z6
退市 · 退市 ·
453| 2846 sqft
Listing information last updated on July 16th, 2023 at 6:47am UTC.

Open Map
Log in to view more information
Go To LoginSummary
IDA2050175
Status退市
產權Freehold
Brokered ByRE/MAX REALTY PROFESSIONALS
TypeResidential House,Detached
AgeConstructed Date: 2014
Land Size472 m2|4051 - 7250 sqft
Square Footage2846 sqft
RoomsBed:4,Bath:5
Virtual Tour
Detail
公寓樓
浴室數量5
臥室數量4
地上臥室數量4
家用電器Refrigerator,Cooktop - Gas,Dishwasher,Wine Fridge,Microwave,Garburator,Oven - Built-In,Humidifier,Hood Fan,Hot Water Instant,Window Coverings,Garage door opener,Washer/Dryer Stack-Up
地下室裝修Finished
地下室類型Full (Finished)
建築日期2014
建材Wood frame
風格Detached
空調None
外牆Brick
壁爐True
壁爐數量5
地板Cork,Hardwood
地基Poured Concrete
洗手間2
供暖方式Natural gas
供暖類型Other,Forced air
使用面積2846 sqft
樓層3
裝修面積2846 sqft
類型House
土地
總面積472 m2|4,051 - 7,250 sqft
面積472 m2|4,051 - 7,250 sqft
面積false
設施Park,Playground
圍牆類型Fence
景觀Landscaped,Lawn
Size Irregular472.00
Oversize
Detached Garage
周邊
設施Park,Playground
Zoning DescriptionDC (pre 1P2007)
其他
特點Back lane,No Smoking Home,Level
Basement已裝修,Full(已裝修)
FireplaceTrue
HeatingOther,Forced air
Remarks
Welcome to 11 Tommy Prince Road SW This impressive three-story brick home, influenced by Georgian architecture, showcases impeccable taste and quality throughout. The current owner personally designed this custom home, ensuring it surpasses expectations. With four fully developed floors, it offers over 3,570 sq. ft of remarkable living space. Additionally, it includes a TRIPLE detached garage with a LEGAL 2-STOREY CARRIAGE HOME WITH ALMOST 1,300 sq. Ft. great mortgage helper. The Carriage Home is perfect for an additional Rental Income or for an In-law Legal Suite or for those family members who are attending university. Maintaining the home's character, the brick exterior envelops the entire property, including the garage and legal carriage suite. The home has a vast list of upgrades featuring an extra-wide solid maple staircase that leads from the main floor to the third floor, a Wolf Gas Countertop Cooktop, Wolf Double S/S Ovens, a Sub-Zero S/S Side by Side Fridge/Freezer, and an extensive island with quartz countertops. The main floor also boasts a large family room with a Gas Fireplace (one of four in this home) a formal Dining room, a den/ piano room along with a large Mud room with lots of storage. The second floor has 3 large bedrooms, one of which has been converted into a large walk-in closet with loads of California Closets as well as another Serenade Fireplace. On the second floor as well is a nice-sized Laundry Room with lots of additional workspaces. There is also a 4-piece bath. The top floor has a Huge Primary Suite with a quaint balcony area where you can enjoy your morning coffee. The Primary Ensuite boasts in-floor heating, a Serenade gas fireplace, a large Shower along with a soaking bathtub, and Double vanity. The Master Bedroom also has a coffee bar area with a cooler. The basement level has a 2-piece bath, wet bar another Serenade Gas Fireplace, and lots of room for either a ping pong or Pool table. Throughout the home as well as the Carri age home you will not find any carpet as it has Hardwood Flooring throughout with cork floor in the basement of the main house. The windows are adored with Custom Wood Plantation Shutters throughout the main and carriage home. The Carriage legal Suite also maintains a high quality with a great kitchen with white cabinets and quartz countertops and includes its own upgraded stainless-steel appliances. A large bedroom with walk-in closets, along with a full-size stackable laundry area as well as a 4-piece bath. The upper loft area is perfect for the home office or a private living room. The Carriage Home has its own private entrance off the alley The exterior of the home offers low maintenance with a Trexx deck low maintenance landscaping, exposed aggregate, low maintenance Fencing along with an irrigation system which includes an underground cistern with a pump that collects rainwater to supplement the irrigation. (id:22211)
The listing data above is provided under copyright by the Canada Real Estate Association.
The listing data is deemed reliable but is not guaranteed accurate by Canada Real Estate Association nor RealMaster.
MLS®, REALTOR® & associated logos are trademarks of The Canadian Real Estate Association.
Location
Province:
Alberta
City:
Calgary
Community:
Currie Barracks
Room
Room
Level
Length
Width
Area
4pc Bathroom
Second
8.33
9.25
77.10
8.33 Ft x 9.25 Ft
臥室
Second
15.42
12.07
186.17
15.42 Ft x 12.08 Ft
洗衣房
Second
12.76
8.07
103.00
12.75 Ft x 8.08 Ft
臥室
Second
15.49
12.17
188.49
15.50 Ft x 12.17 Ft
臥室
Second
18.08
12.76
230.71
18.08 Ft x 12.75 Ft
其他
Third
5.58
4.00
22.32
5.58 Ft x 4.00 Ft
5pc Bathroom
Third
24.74
15.75
389.57
24.75 Ft x 15.75 Ft
主臥
Third
20.83
17.09
356.11
20.83 Ft x 17.08 Ft
Recreational, Games
Lower
31.27
23.49
734.47
31.25 Ft x 23.50 Ft
Furnace
Lower
15.49
14.57
225.58
15.50 Ft x 14.58 Ft
2pc Bathroom
Lower
5.31
5.25
27.90
5.33 Ft x 5.25 Ft
其他
Lower
11.32
6.43
72.79
11.33 Ft x 6.42 Ft
廚房
主
14.93
17.16
256.14
14.92 Ft x 17.17 Ft
餐廳
主
16.01
11.09
177.54
16.00 Ft x 11.08 Ft
客廳
主
17.91
13.58
243.31
17.92 Ft x 13.58 Ft
小廳
主
14.07
7.41
104.36
14.08 Ft x 7.42 Ft
其他
主
9.19
7.58
69.62
9.17 Ft x 7.58 Ft
2pc Bathroom
主
2.99
6.99
20.86
3.00 Ft x 7.00 Ft
複式
未知
33.43
16.57
553.91
33.42 Ft x 16.58 Ft
4pc Bathroom
未知
5.41
8.23
44.58
5.42 Ft x 8.25 Ft
餐廳
未知
16.24
11.09
180.09
16.25 Ft x 11.08 Ft
廚房
未知
16.67
12.43
207.24
16.67 Ft x 12.42 Ft
Book Viewing
Your feedback has been submitted.
Submission Failed! Please check your input and try again or contact us



















