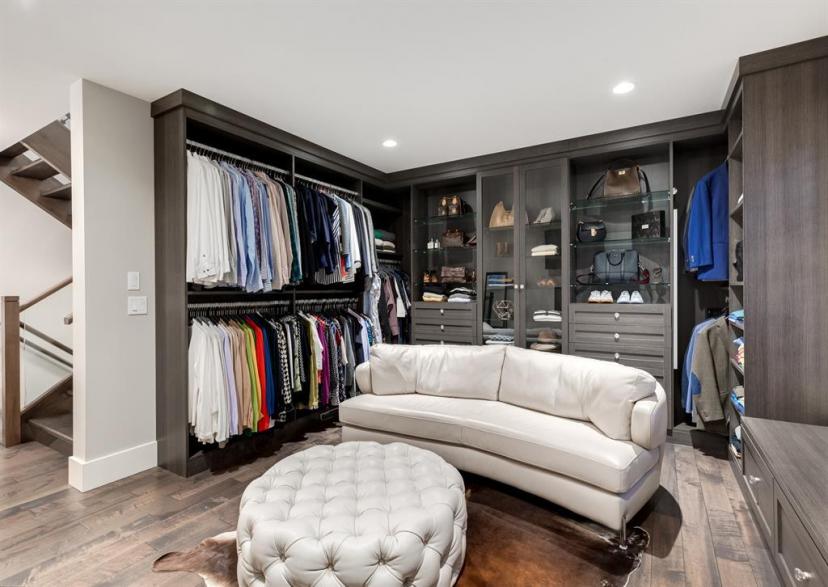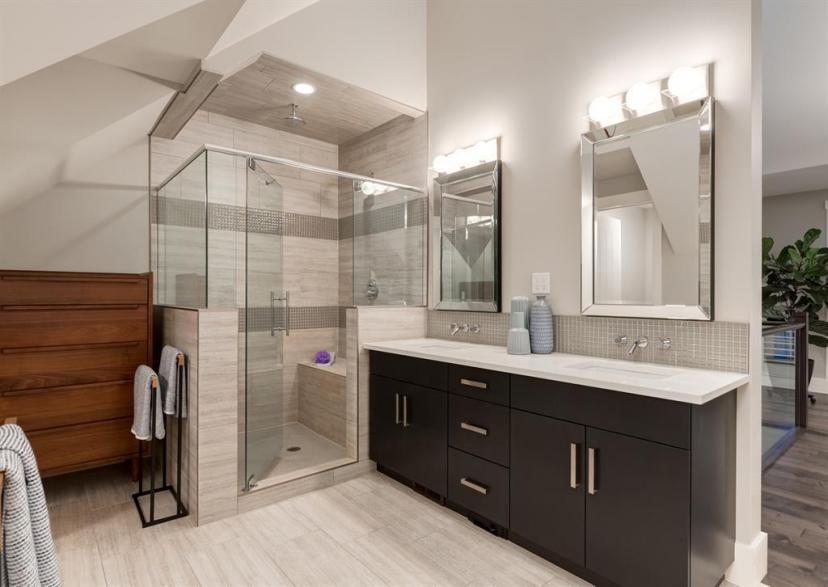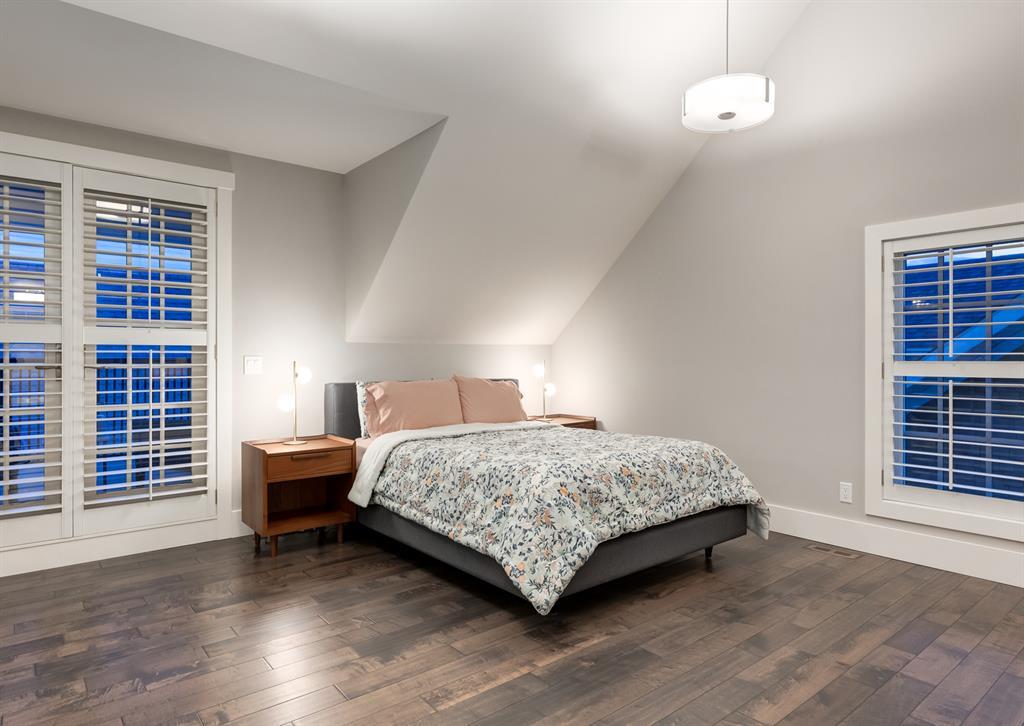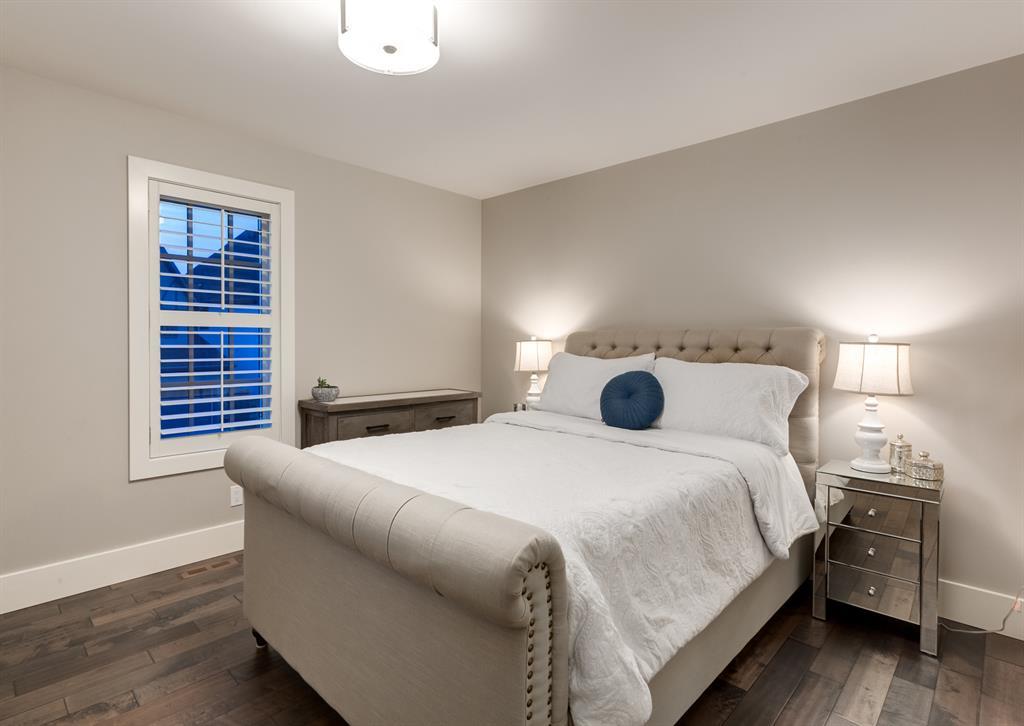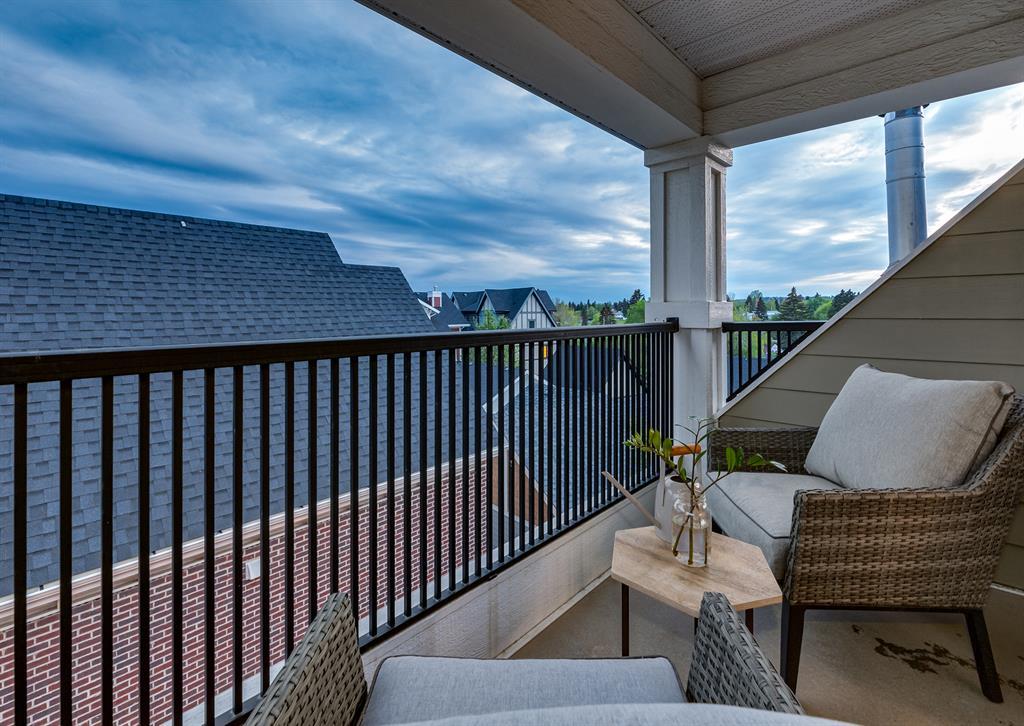- Alberta
- Calgary
11 Tommy Prince Rd SW
CAD$1,599,900
CAD$1,599,900 Asking price
11 Tommy Prince Rd SWCalgary, Alberta, T3E6Z6
Delisted · Delisted ·
453| 2846 sqft
Listing information last updated on July 16th, 2023 at 6:47am UTC.

Open Map
Log in to view more information
Go To LoginSummary
IDA2050175
StatusDelisted
Ownership TypeFreehold
Brokered ByRE/MAX REALTY PROFESSIONALS
TypeResidential House,Detached
AgeConstructed Date: 2014
Land Size472 m2|4051 - 7250 sqft
Square Footage2846 sqft
RoomsBed:4,Bath:5
Virtual Tour
Detail
Building
Bathroom Total5
Bedrooms Total4
Bedrooms Above Ground4
AppliancesRefrigerator,Cooktop - Gas,Dishwasher,Wine Fridge,Microwave,Garburator,Oven - Built-In,Humidifier,Hood Fan,Hot Water Instant,Window Coverings,Garage door opener,Washer/Dryer Stack-Up
Basement DevelopmentFinished
Basement TypeFull (Finished)
Constructed Date2014
Construction MaterialWood frame
Construction Style AttachmentDetached
Cooling TypeNone
Exterior FinishBrick
Fireplace PresentTrue
Fireplace Total5
Flooring TypeCork,Hardwood
Foundation TypePoured Concrete
Half Bath Total2
Heating FuelNatural gas
Heating TypeOther,Forced air
Size Interior2846 sqft
Stories Total3
Total Finished Area2846 sqft
TypeHouse
Land
Size Total472 m2|4,051 - 7,250 sqft
Size Total Text472 m2|4,051 - 7,250 sqft
Acreagefalse
AmenitiesPark,Playground
Fence TypeFence
Landscape FeaturesLandscaped,Lawn
Size Irregular472.00
Oversize
Detached Garage
Surrounding
Ammenities Near ByPark,Playground
Zoning DescriptionDC (pre 1P2007)
Other
FeaturesBack lane,No Smoking Home,Level
BasementFinished,Full (Finished)
FireplaceTrue
HeatingOther,Forced air
Remarks
Welcome to 11 Tommy Prince Road SW This impressive three-story brick home, influenced by Georgian architecture, showcases impeccable taste and quality throughout. The current owner personally designed this custom home, ensuring it surpasses expectations. With four fully developed floors, it offers over 3,570 sq. ft of remarkable living space. Additionally, it includes a TRIPLE detached garage with a LEGAL 2-STOREY CARRIAGE HOME WITH ALMOST 1,300 sq. Ft. great mortgage helper. The Carriage Home is perfect for an additional Rental Income or for an In-law Legal Suite or for those family members who are attending university. Maintaining the home's character, the brick exterior envelops the entire property, including the garage and legal carriage suite. The home has a vast list of upgrades featuring an extra-wide solid maple staircase that leads from the main floor to the third floor, a Wolf Gas Countertop Cooktop, Wolf Double S/S Ovens, a Sub-Zero S/S Side by Side Fridge/Freezer, and an extensive island with quartz countertops. The main floor also boasts a large family room with a Gas Fireplace (one of four in this home) a formal Dining room, a den/ piano room along with a large Mud room with lots of storage. The second floor has 3 large bedrooms, one of which has been converted into a large walk-in closet with loads of California Closets as well as another Serenade Fireplace. On the second floor as well is a nice-sized Laundry Room with lots of additional workspaces. There is also a 4-piece bath. The top floor has a Huge Primary Suite with a quaint balcony area where you can enjoy your morning coffee. The Primary Ensuite boasts in-floor heating, a Serenade gas fireplace, a large Shower along with a soaking bathtub, and Double vanity. The Master Bedroom also has a coffee bar area with a cooler. The basement level has a 2-piece bath, wet bar another Serenade Gas Fireplace, and lots of room for either a ping pong or Pool table. Throughout the home as well as the Carri age home you will not find any carpet as it has Hardwood Flooring throughout with cork floor in the basement of the main house. The windows are adored with Custom Wood Plantation Shutters throughout the main and carriage home. The Carriage legal Suite also maintains a high quality with a great kitchen with white cabinets and quartz countertops and includes its own upgraded stainless-steel appliances. A large bedroom with walk-in closets, along with a full-size stackable laundry area as well as a 4-piece bath. The upper loft area is perfect for the home office or a private living room. The Carriage Home has its own private entrance off the alley The exterior of the home offers low maintenance with a Trexx deck low maintenance landscaping, exposed aggregate, low maintenance Fencing along with an irrigation system which includes an underground cistern with a pump that collects rainwater to supplement the irrigation. (id:22211)
The listing data above is provided under copyright by the Canada Real Estate Association.
The listing data is deemed reliable but is not guaranteed accurate by Canada Real Estate Association nor RealMaster.
MLS®, REALTOR® & associated logos are trademarks of The Canadian Real Estate Association.
Location
Province:
Alberta
City:
Calgary
Community:
Currie Barracks
Room
Room
Level
Length
Width
Area
4pc Bathroom
Second
8.33
9.25
77.10
8.33 Ft x 9.25 Ft
Bedroom
Second
15.42
12.07
186.17
15.42 Ft x 12.08 Ft
Laundry
Second
12.76
8.07
103.00
12.75 Ft x 8.08 Ft
Bedroom
Second
15.49
12.17
188.49
15.50 Ft x 12.17 Ft
Bedroom
Second
18.08
12.76
230.71
18.08 Ft x 12.75 Ft
Other
Third
5.58
4.00
22.32
5.58 Ft x 4.00 Ft
5pc Bathroom
Third
24.74
15.75
389.57
24.75 Ft x 15.75 Ft
Primary Bedroom
Third
20.83
17.09
356.11
20.83 Ft x 17.08 Ft
Recreational, Games
Lower
31.27
23.49
734.47
31.25 Ft x 23.50 Ft
Furnace
Lower
15.49
14.57
225.58
15.50 Ft x 14.58 Ft
2pc Bathroom
Lower
5.31
5.25
27.90
5.33 Ft x 5.25 Ft
Other
Lower
11.32
6.43
72.79
11.33 Ft x 6.42 Ft
Kitchen
Main
14.93
17.16
256.14
14.92 Ft x 17.17 Ft
Dining
Main
16.01
11.09
177.54
16.00 Ft x 11.08 Ft
Living
Main
17.91
13.58
243.31
17.92 Ft x 13.58 Ft
Den
Main
14.07
7.41
104.36
14.08 Ft x 7.42 Ft
Other
Main
9.19
7.58
69.62
9.17 Ft x 7.58 Ft
2pc Bathroom
Main
2.99
6.99
20.86
3.00 Ft x 7.00 Ft
Loft
Unknown
33.43
16.57
553.91
33.42 Ft x 16.58 Ft
4pc Bathroom
Unknown
5.41
8.23
44.58
5.42 Ft x 8.25 Ft
Dining
Unknown
16.24
11.09
180.09
16.25 Ft x 11.08 Ft
Kitchen
Unknown
16.67
12.43
207.24
16.67 Ft x 12.42 Ft
Book Viewing
Your feedback has been submitted.
Submission Failed! Please check your input and try again or contact us



















