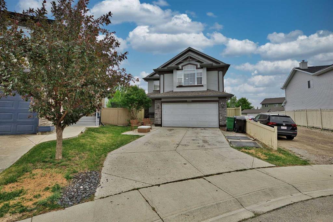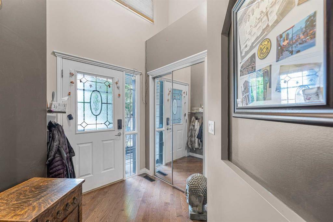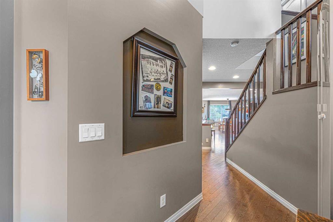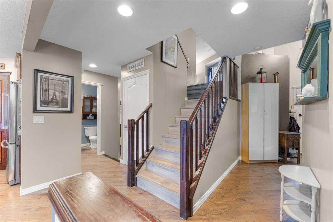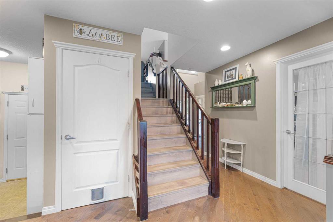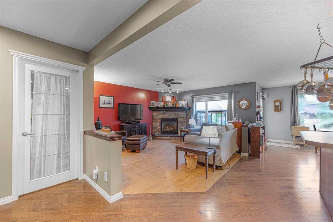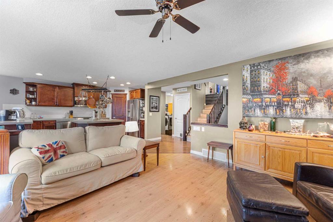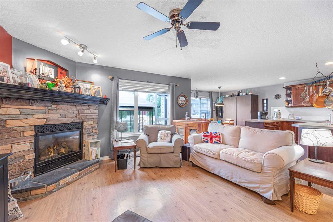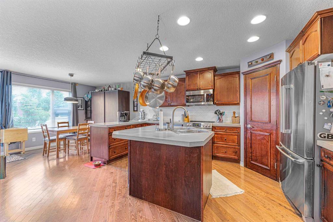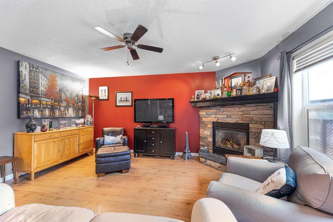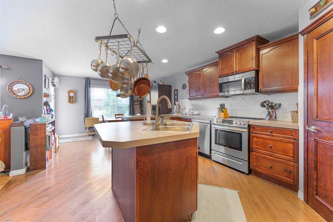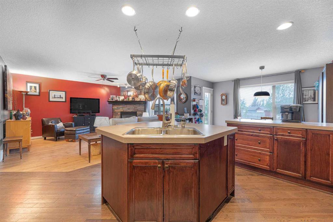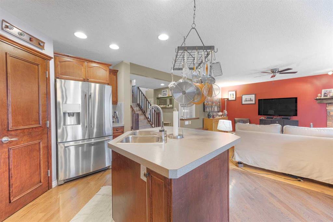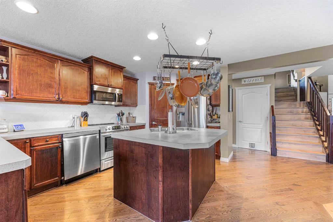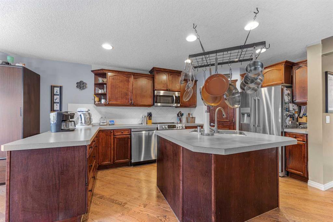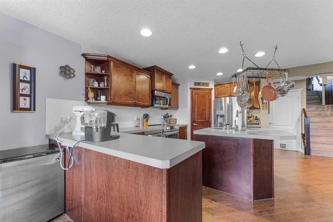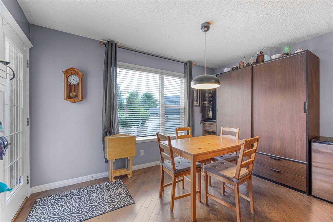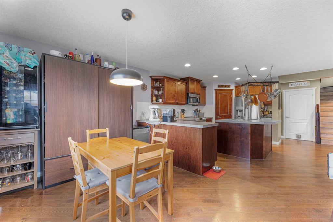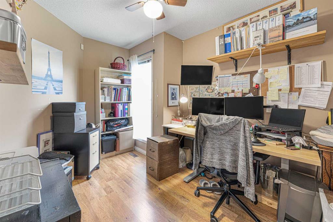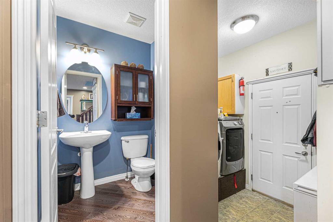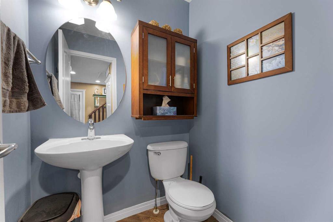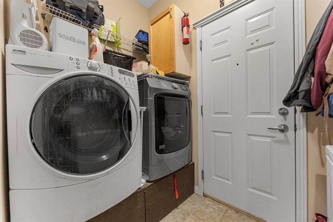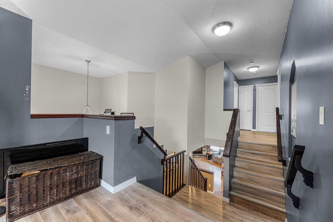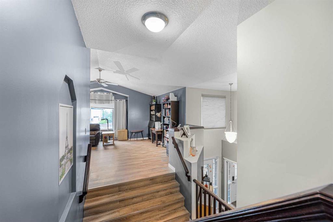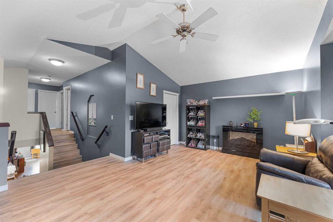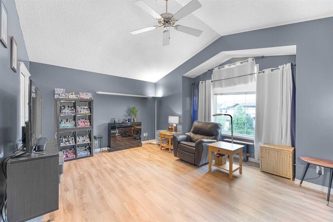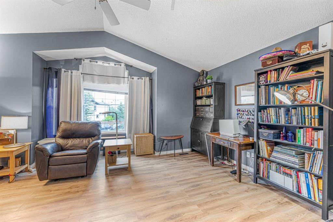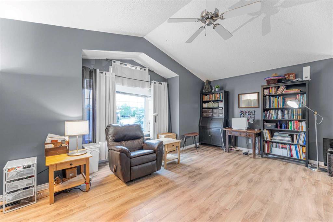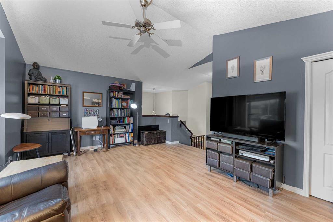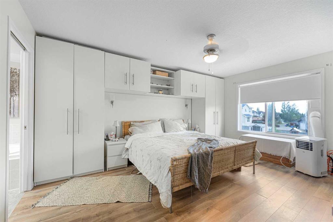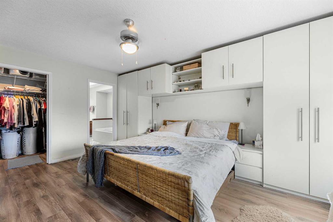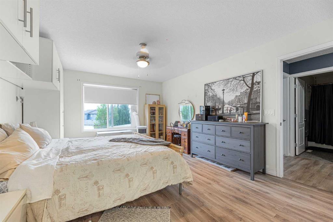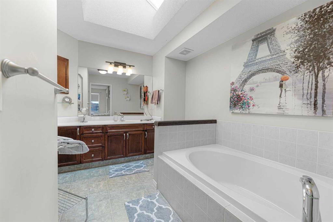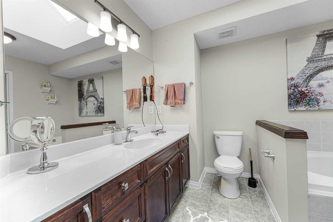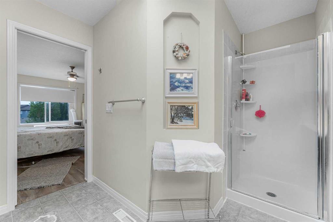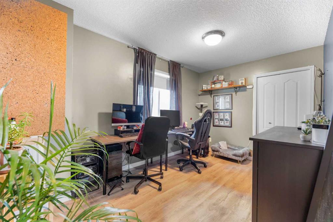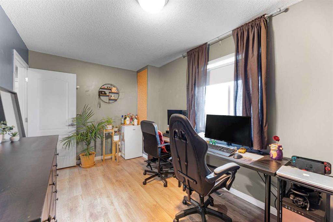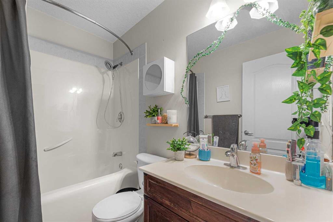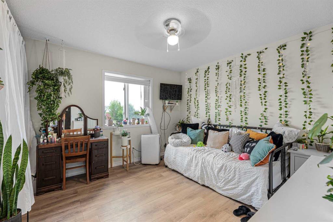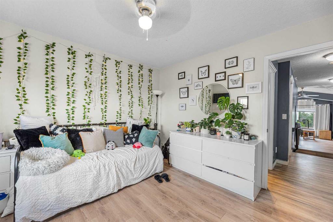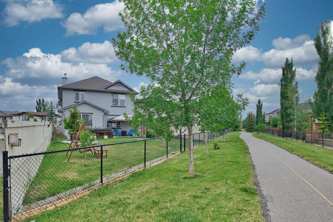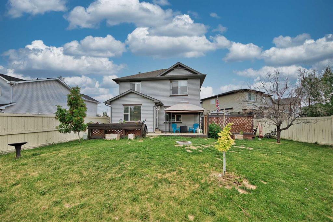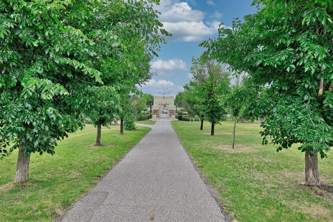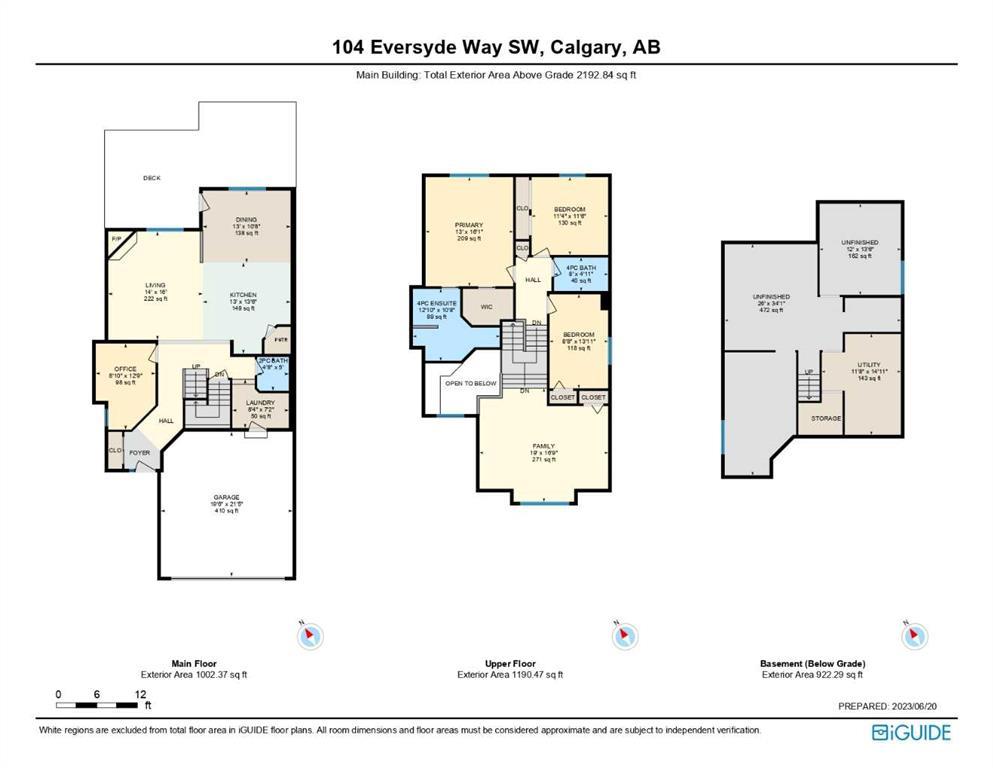- Alberta
- Calgary
104 Eversyde Way SW
CAD$635,000
CAD$635,000 要價
104 Eversyde Way SWCalgary, Alberta, T2Y4V5
退市 · 退市 ·
334| 2032 sqft
Listing information last updated on Fri Jul 07 2023 01:28:41 GMT-0400 (Eastern Daylight Time)

Open Map
Log in to view more information
Go To LoginSummary
IDA2057957
Status退市
產權Freehold
Brokered ByROYAL LEPAGE BENCHMARK
TypeResidential House,Detached
AgeConstructed Date: 2004
Land Size528 m2|4051 - 7250 sqft
Square Footage2032 sqft
RoomsBed:3,Bath:3
Virtual Tour
Detail
公寓樓
浴室數量3
臥室數量3
地上臥室數量3
家用電器Refrigerator,Oven - Electric,Dishwasher,Stove,Microwave Range Hood Combo,Window Coverings,Washer & Dryer
地下室裝修Partially finished
地下室類型Full (Partially finished)
建築日期2004
風格Detached
空調None
外牆Vinyl siding,Wood siding
壁爐True
壁爐數量1
地板Hardwood,Laminate,Linoleum
地基Poured Concrete
洗手間1
供暖類型Forced air
使用面積2032 sqft
樓層2
裝修面積2032 sqft
類型House
土地
總面積528 m2|4,051 - 7,250 sqft
面積528 m2|4,051 - 7,250 sqft
面積false
設施Park,Playground
圍牆類型Fence
Size Irregular528.00
周邊
設施Park,Playground
Zoning DescriptionR-1N
Other
特點No Smoking Home,Parking
BasementPartially finished,Full(部分裝修)
FireplaceTrue
HeatingForced air
Remarks
Welcome to Eversyde Way! This home, situated on a large pie lot siding on to an alley, is the perfect family home with 3 bedrooms, 2.5 bathrooms, a large bonus room and a open concept main floor featuring a den/office, open kitchen with plenty of storage and a gas fireplace. The main floor features a large laundry room, powder room, hardwood flooring and access to the massive back yard. Upstairs you you will find a large bonus room, perfect for hanging out with the family, a full bathroom and 3 bedrooms including the primary suite which holds a private ensuite featuring a skylight, soaker tub & stand up shower. The primary suite has tons of storage with built ins and a large walk in closet. Outside you will find a huge yard that backs onto a walking path with an oversized deck, gazebo, firepit, and oversized shed which is insulated and has a power outlet. This home has had many updates done recently including new LVP on the upper level and stairs, the bonus room window replaced with an energy efficient window last year, new eavestroughs, and new stainless steel appliances. The basement has been framed and is waiting for your personal touch in finishing. Finally the double attached garage is heated and has 220V compressor. This home is one to see so schedule a showing with your favourite realtor today! (id:22211)
The listing data above is provided under copyright by the Canada Real Estate Association.
The listing data is deemed reliable but is not guaranteed accurate by Canada Real Estate Association nor RealMaster.
MLS®, REALTOR® & associated logos are trademarks of The Canadian Real Estate Association.
Location
Province:
Alberta
City:
Calgary
Community:
Evergreen
Room
Room
Level
Length
Width
Area
4pc Bathroom
Second
8.01
4.92
39.40
8.00 Ft x 4.92 Ft
4pc Bathroom
Second
12.83
10.66
136.78
12.83 Ft x 10.67 Ft
臥室
Second
8.66
13.91
120.49
8.67 Ft x 13.92 Ft
臥室
Second
11.32
11.52
130.35
11.33 Ft x 11.50 Ft
Bonus
Second
19.00
16.77
318.47
19.00 Ft x 16.75 Ft
主臥
Second
12.99
16.08
208.86
13.00 Ft x 16.08 Ft
Recreational, Games
地下室
25.98
33.99
883.19
26.00 Ft x 34.00 Ft
Recreational, Games
地下室
12.01
13.48
161.92
12.00 Ft x 13.50 Ft
Furnace
地下室
11.68
14.93
174.35
11.67 Ft x 14.92 Ft
2pc Bathroom
主
4.66
4.99
23.23
4.67 Ft x 5.00 Ft
餐廳
主
12.99
10.66
138.53
13.00 Ft x 10.67 Ft
廚房
主
12.99
13.48
175.19
13.00 Ft x 13.50 Ft
洗衣房
主
8.33
7.19
59.88
8.33 Ft x 7.17 Ft
客廳
主
14.01
16.01
224.29
14.00 Ft x 16.00 Ft
辦公室
主
8.83
12.76
112.63
8.83 Ft x 12.75 Ft
Book Viewing
Your feedback has been submitted.
Submission Failed! Please check your input and try again or contact us

