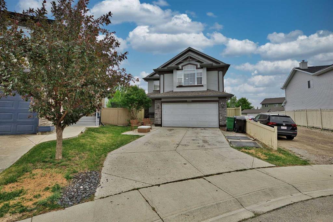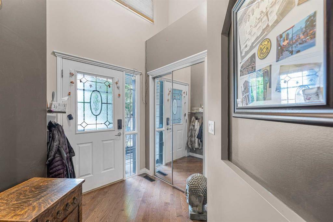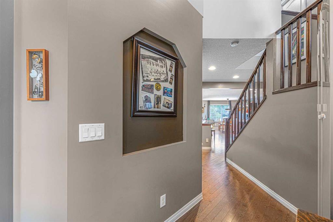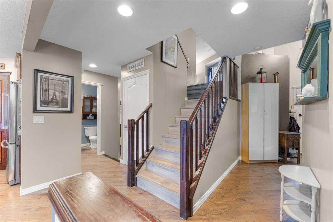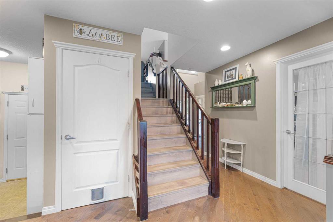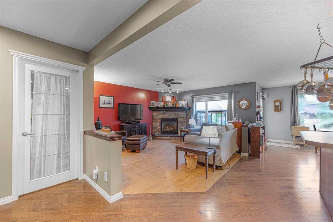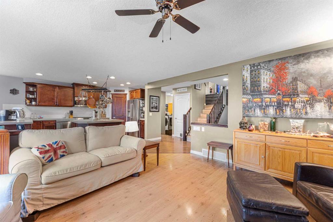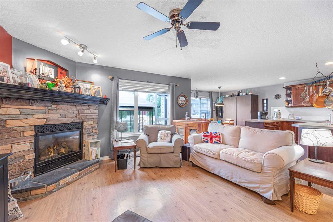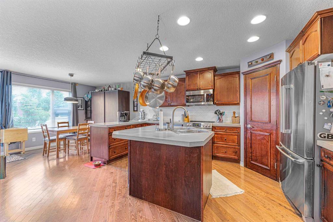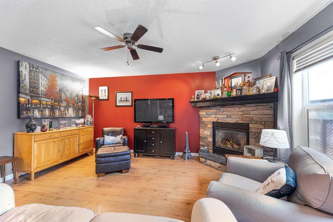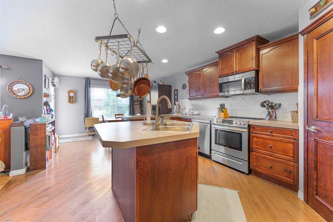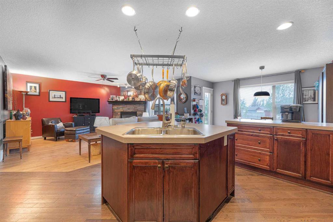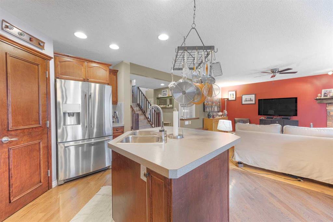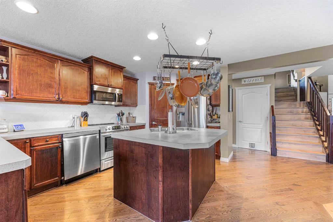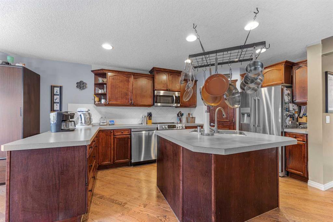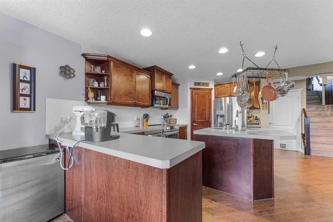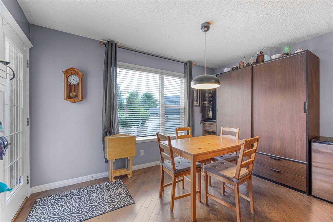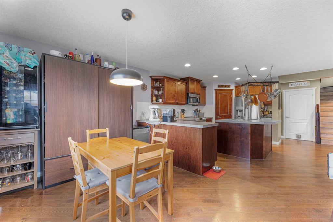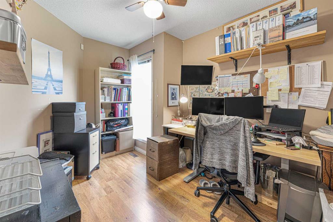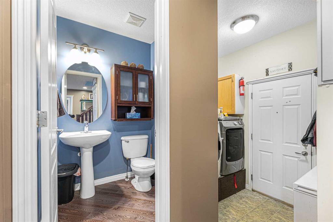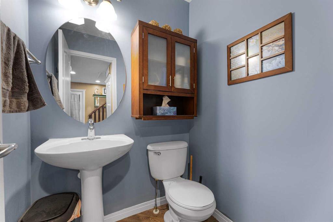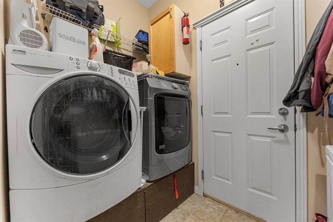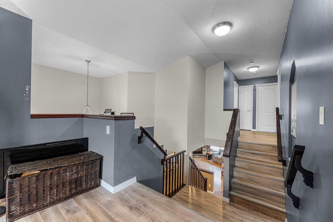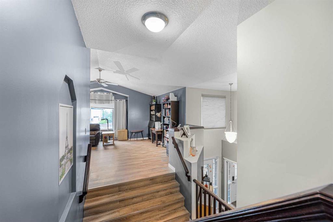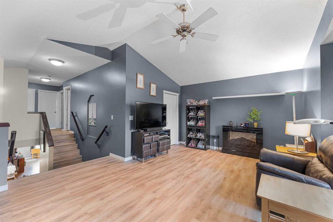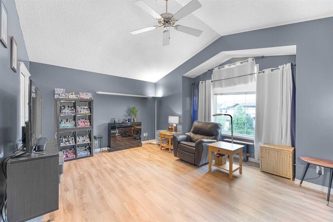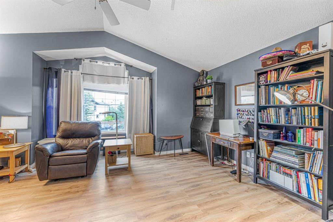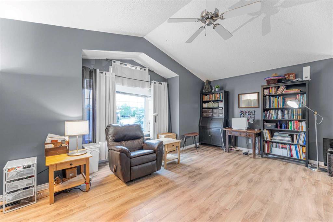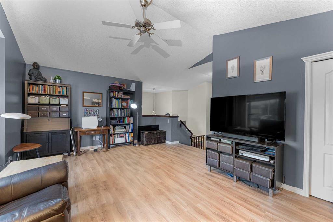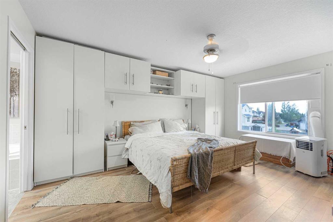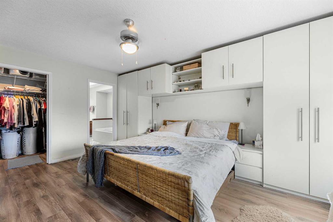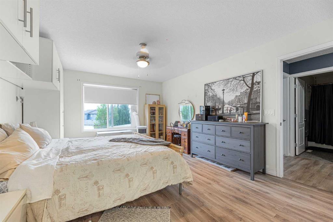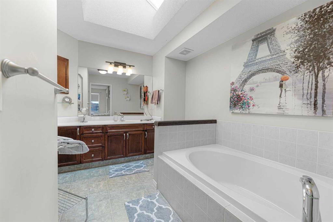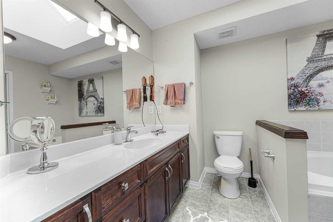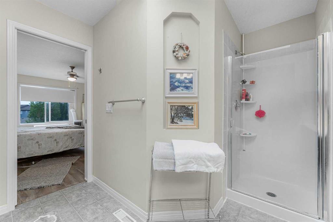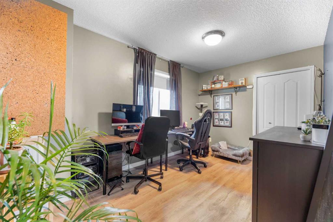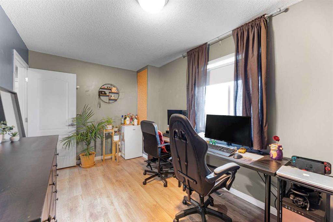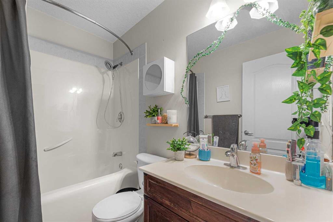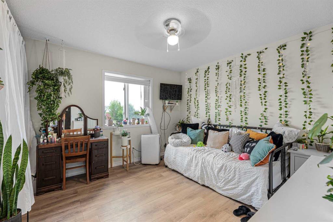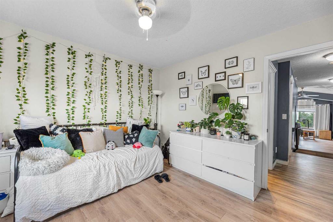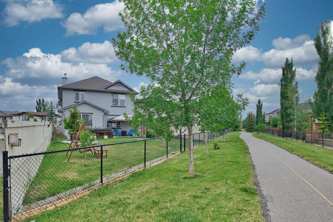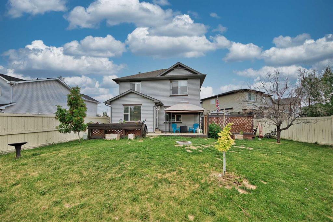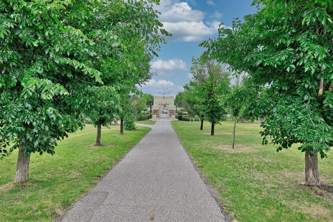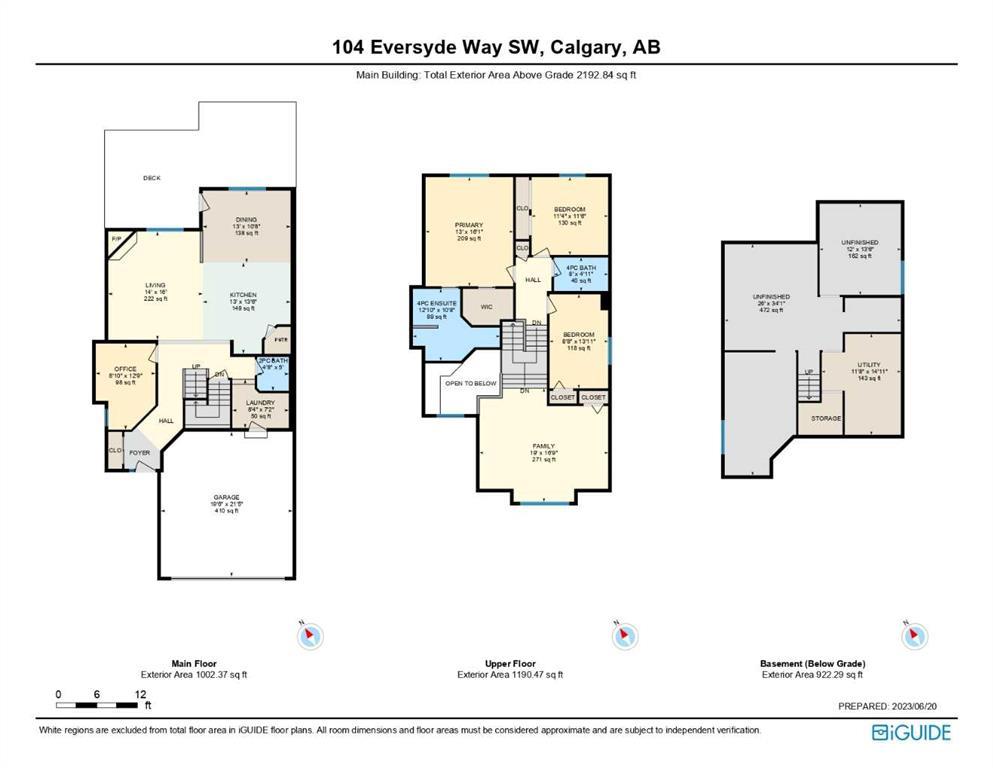- Alberta
- Calgary
104 Eversyde Way SW
CAD$635,000
CAD$635,000 Asking price
104 Eversyde Way SWCalgary, Alberta, T2Y4V5
Delisted · Delisted ·
334| 2032 sqft
Listing information last updated on Fri Jul 07 2023 01:28:41 GMT-0400 (Eastern Daylight Time)

Open Map
Log in to view more information
Go To LoginSummary
IDA2057957
StatusDelisted
Ownership TypeFreehold
Brokered ByROYAL LEPAGE BENCHMARK
TypeResidential House,Detached
AgeConstructed Date: 2004
Land Size528 m2|4051 - 7250 sqft
Square Footage2032 sqft
RoomsBed:3,Bath:3
Virtual Tour
Detail
Building
Bathroom Total3
Bedrooms Total3
Bedrooms Above Ground3
AppliancesRefrigerator,Oven - Electric,Dishwasher,Stove,Microwave Range Hood Combo,Window Coverings,Washer & Dryer
Basement DevelopmentPartially finished
Basement TypeFull (Partially finished)
Constructed Date2004
Construction Style AttachmentDetached
Cooling TypeNone
Exterior FinishVinyl siding,Wood siding
Fireplace PresentTrue
Fireplace Total1
Flooring TypeHardwood,Laminate,Linoleum
Foundation TypePoured Concrete
Half Bath Total1
Heating TypeForced air
Size Interior2032 sqft
Stories Total2
Total Finished Area2032 sqft
TypeHouse
Land
Size Total528 m2|4,051 - 7,250 sqft
Size Total Text528 m2|4,051 - 7,250 sqft
Acreagefalse
AmenitiesPark,Playground
Fence TypeFence
Size Irregular528.00
Surrounding
Ammenities Near ByPark,Playground
Zoning DescriptionR-1N
Other
FeaturesNo Smoking Home,Parking
BasementPartially finished,Full (Partially finished)
FireplaceTrue
HeatingForced air
Remarks
Welcome to Eversyde Way! This home, situated on a large pie lot siding on to an alley, is the perfect family home with 3 bedrooms, 2.5 bathrooms, a large bonus room and a open concept main floor featuring a den/office, open kitchen with plenty of storage and a gas fireplace. The main floor features a large laundry room, powder room, hardwood flooring and access to the massive back yard. Upstairs you you will find a large bonus room, perfect for hanging out with the family, a full bathroom and 3 bedrooms including the primary suite which holds a private ensuite featuring a skylight, soaker tub & stand up shower. The primary suite has tons of storage with built ins and a large walk in closet. Outside you will find a huge yard that backs onto a walking path with an oversized deck, gazebo, firepit, and oversized shed which is insulated and has a power outlet. This home has had many updates done recently including new LVP on the upper level and stairs, the bonus room window replaced with an energy efficient window last year, new eavestroughs, and new stainless steel appliances. The basement has been framed and is waiting for your personal touch in finishing. Finally the double attached garage is heated and has 220V compressor. This home is one to see so schedule a showing with your favourite realtor today! (id:22211)
The listing data above is provided under copyright by the Canada Real Estate Association.
The listing data is deemed reliable but is not guaranteed accurate by Canada Real Estate Association nor RealMaster.
MLS®, REALTOR® & associated logos are trademarks of The Canadian Real Estate Association.
Location
Province:
Alberta
City:
Calgary
Community:
Evergreen
Room
Room
Level
Length
Width
Area
4pc Bathroom
Second
8.01
4.92
39.40
8.00 Ft x 4.92 Ft
4pc Bathroom
Second
12.83
10.66
136.78
12.83 Ft x 10.67 Ft
Bedroom
Second
8.66
13.91
120.49
8.67 Ft x 13.92 Ft
Bedroom
Second
11.32
11.52
130.35
11.33 Ft x 11.50 Ft
Bonus
Second
19.00
16.77
318.47
19.00 Ft x 16.75 Ft
Primary Bedroom
Second
12.99
16.08
208.86
13.00 Ft x 16.08 Ft
Recreational, Games
Bsmt
25.98
33.99
883.19
26.00 Ft x 34.00 Ft
Recreational, Games
Bsmt
12.01
13.48
161.92
12.00 Ft x 13.50 Ft
Furnace
Bsmt
11.68
14.93
174.35
11.67 Ft x 14.92 Ft
2pc Bathroom
Main
4.66
4.99
23.23
4.67 Ft x 5.00 Ft
Dining
Main
12.99
10.66
138.53
13.00 Ft x 10.67 Ft
Kitchen
Main
12.99
13.48
175.19
13.00 Ft x 13.50 Ft
Laundry
Main
8.33
7.19
59.88
8.33 Ft x 7.17 Ft
Living
Main
14.01
16.01
224.29
14.00 Ft x 16.00 Ft
Office
Main
8.83
12.76
112.63
8.83 Ft x 12.75 Ft
Book Viewing
Your feedback has been submitted.
Submission Failed! Please check your input and try again or contact us

