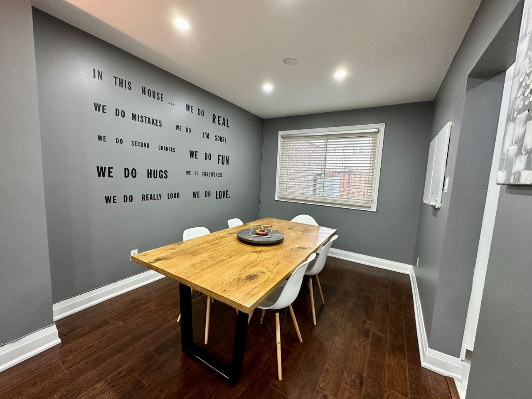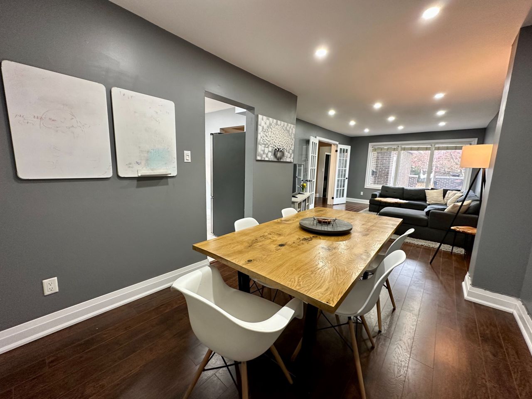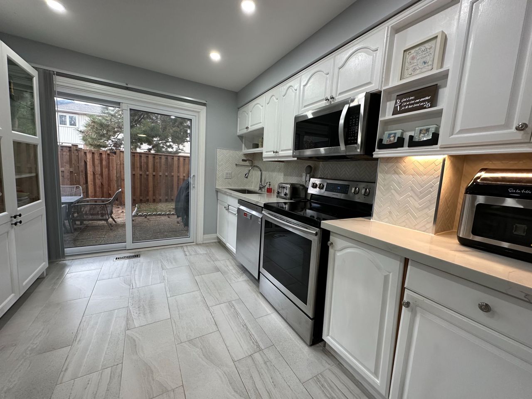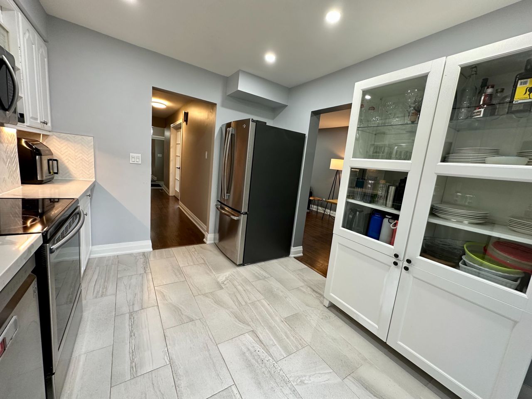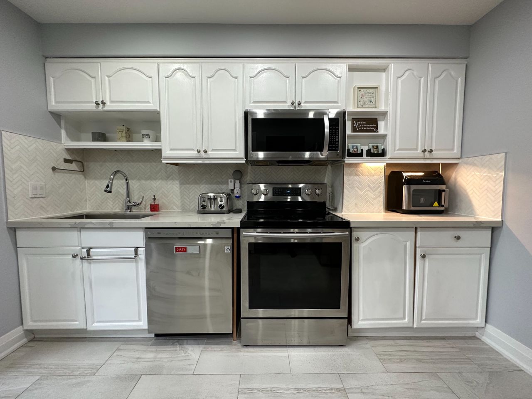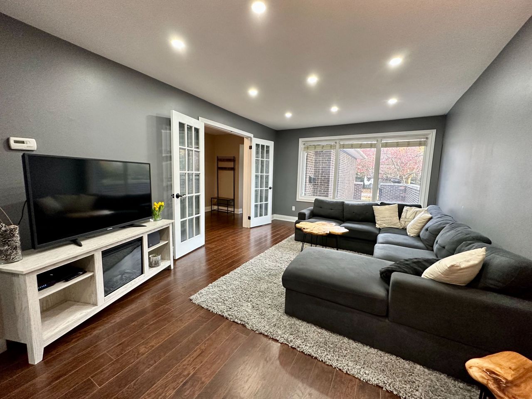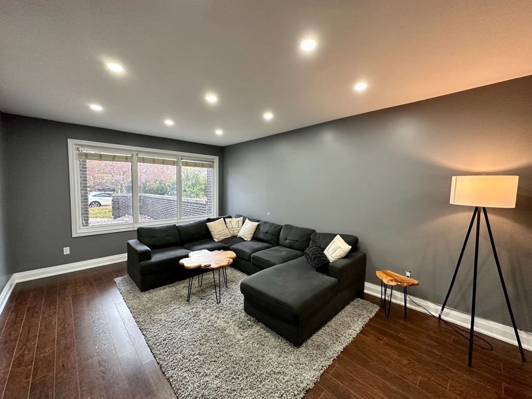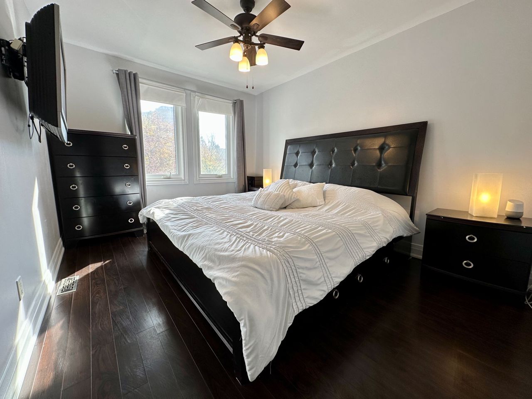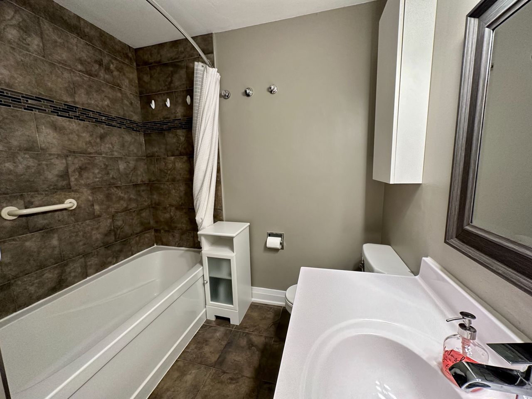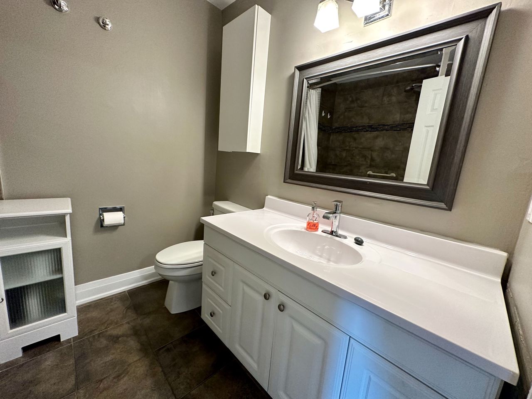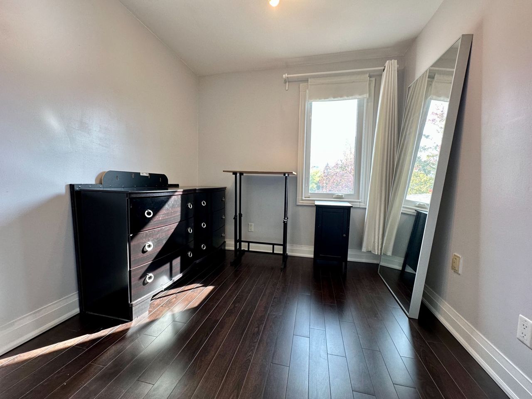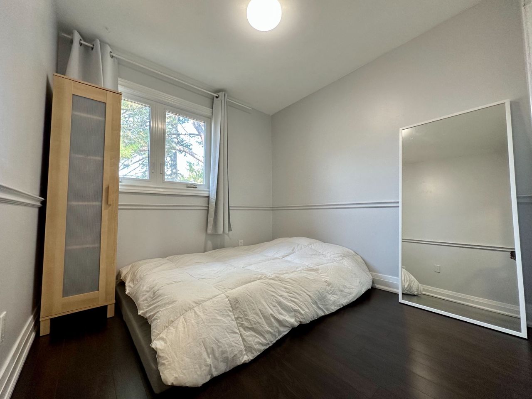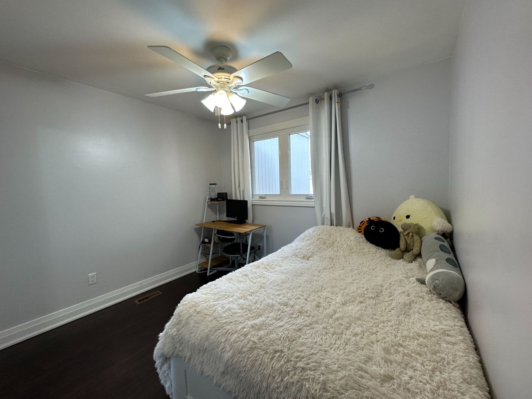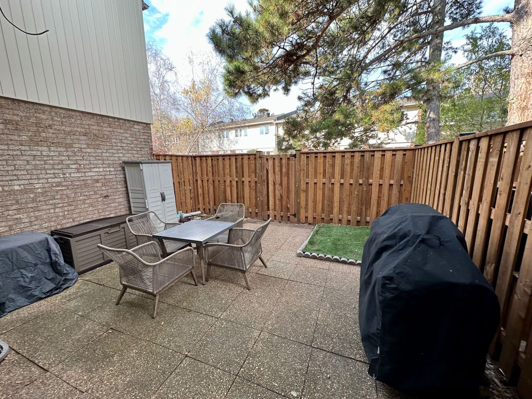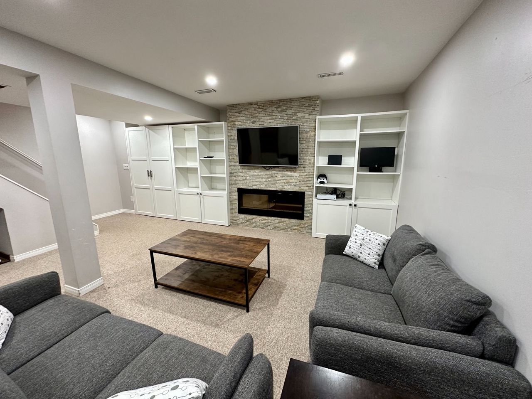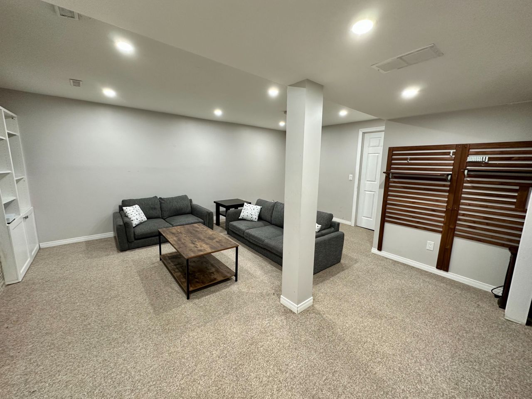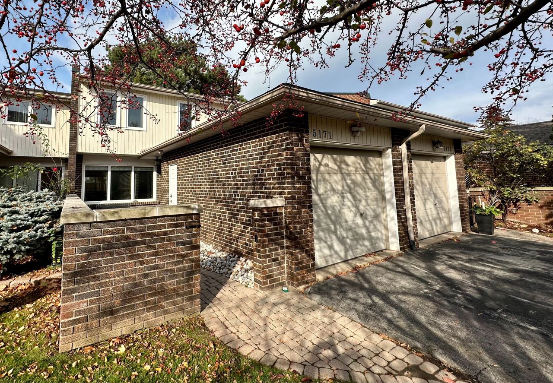- Ontario
- Burlington
5171 Banting Crt
CAD$849,999
CAD$849,999 要價
5171 Banting CourtBurlington, Ontario, L7L2Z4
退市 · 終止 ·
423(1+2)| 1200-1399 sqft
Listing information last updated on Tue Dec 05 2023 09:09:00 GMT-0500 (Eastern Standard Time)

Open Map
Log in to view more information
Go To LoginSummary
IDW7281620
Status終止
產權共管產權
Possession90-120
Brokered ByROYAL LEPAGE SIGNATURE REALTY
Type民宅 鎮屋,外接式
Age
RoomsBed:4,Kitchen:1,Bath:2
Parking1 (3) 外接式車庫 +2
Maint Fee446.62 / Monthly
Maint Fee Inclusions水,公共設施,房屋保險,車位
Detail
公寓樓
浴室數量2
臥室數量4
地上臥室數量4
地下室裝修Finished
地下室類型N/A (Finished)
空調Central air conditioning
外牆Brick,Vinyl siding
壁爐False
供暖方式Natural gas
供暖類型Forced air
使用面積
樓層2
類型Row / Townhouse
Association AmenitiesBBQs Allowed
Architectural Style2-Storey
Property FeaturesFenced Yard,Park,Place Of Worship,Public Transit,Rec./Commun.Centre,School
Rooms Above Grade8
Heat SourceGas
Heat TypeForced Air
儲藏室None
土地
面積false
設施Park,Place of Worship,Public Transit,Schools
車位
Parking FeaturesPrivate
周邊
設施公園,參拜地,公交,周邊學校
社區特點Community Centre
Other
Internet Entire Listing Display是
Basement已裝修
BalconyNone
FireplaceN
A/CCentral Air
Heating壓力熱風
LevelA
Exposure南
Parking SpotsOwned
Corp#HCP15
Prop MgmtEnfield Group 905-689-7341 Ext. 237
Remarks
Welcome to 5171 Banting Court located within Appleby, this property is offering 4 spacious bedrooms & 2 bath. Laminate flooring laid throughout main & second floors, bright pot lights, french doors, spacious living/dinning, renovated kitchen, stainless appliances, quartz counter, back splash, private back yard, landscaped front, updated stairs, finished basement w/carpet & built in cabinets,
laundry area, near churches, steps from schools, new community centre under construction, steps from waterfront trail & Lake Ontario. close to shops & entertainment.
The listing data is provided under copyright by the Toronto Real Estate Board.
The listing data is deemed reliable but is not guaranteed accurate by the Toronto Real Estate Board nor RealMaster.
Location
Province:
Ontario
City:
Burlington
Community:
Appleby 06.02.0210
Crossroad:
Lakeshore & Kenwood
Room
Room
Level
Length
Width
Area
廚房
地面
11.15
9.84
109.79
Living Room
地面
16.40
11.48
188.37
Dining Room
地面
11.81
8.53
100.75
Common Room
地下室
17.06
15.42
263.07
主臥
Second
12.80
9.84
125.94
Bedroom 2
Second
8.53
8.20
69.97
Bedroom 3
Second
8.53
7.87
67.17
Bedroom 4
Second
9.84
8.86
87.19
School Info
Private SchoolsK-6 Grades Only
Mohawk Gardens Public School
5280 Spruce Ave, 伯靈頓0.587 km
ElementaryEnglish
7-8 Grades Only
Frontenac Public School
5140 Pinedale Ave, 伯靈頓1.641 km
MiddleEnglish
9-12 Grades Only
Nelson High School
4181 New St, 伯靈頓2.805 km
SecondaryEnglish
K-8 Grades Only
St. Patrick Elementary School
200 Kenwood Ave, 伯靈頓0.318 km
ElementaryMiddleEnglish
9-12 Grades Only
Assumption Secondary School
3230 Woodward Ave, 伯靈頓4.421 km
SecondaryEnglish
2-8 Grades Only
Pineland Public School
5121 Meadowhill Rd, 伯靈頓0.868 km
ElementaryMiddleFrench Immersion Program
9-12 Grades Only
Nelson High School
4181 New St, 伯靈頓2.805 km
SecondaryFrench Immersion Program
1-8 Grades Only
Sacred Heart Of Jesus Elementary School
2222 Country Club Dr, 伯靈頓6.707 km
ElementaryMiddleFrench Immersion Program
9-12 Grades Only
Notre Dame Secondary School
2333 Headon Forest Dr, 伯靈頓7.799 km
SecondaryFrench Immersion Program
Book Viewing
Your feedback has been submitted.
Submission Failed! Please check your input and try again or contact us

