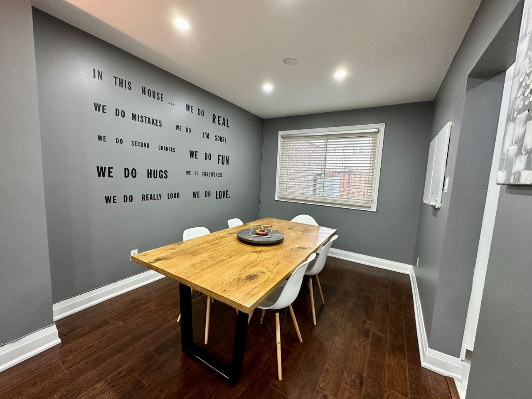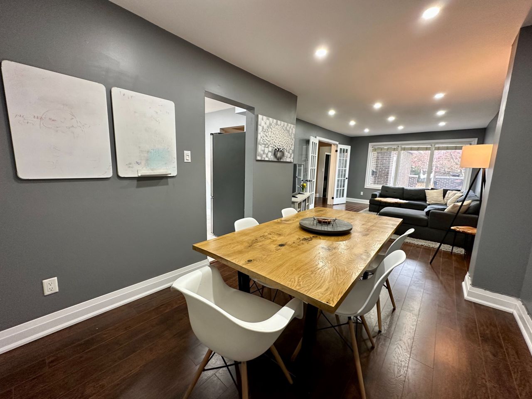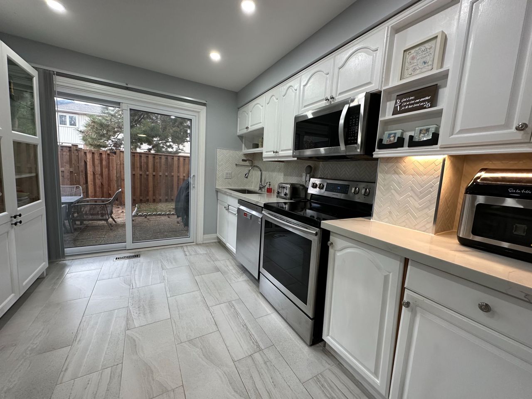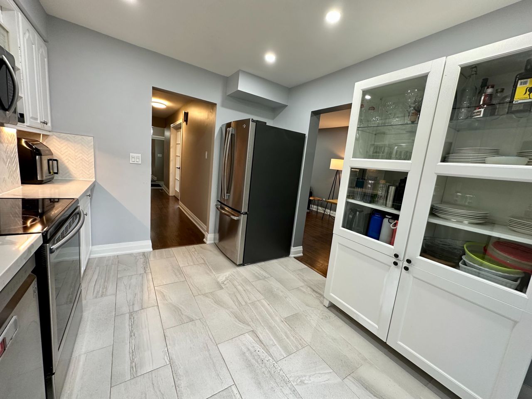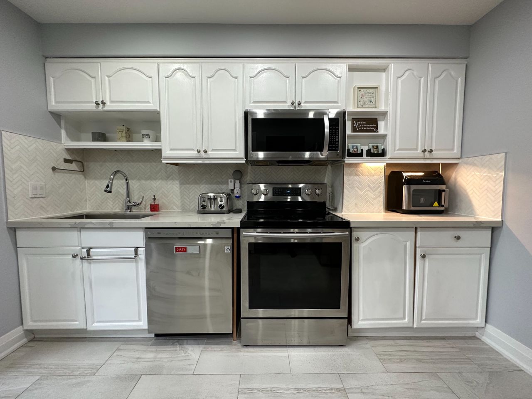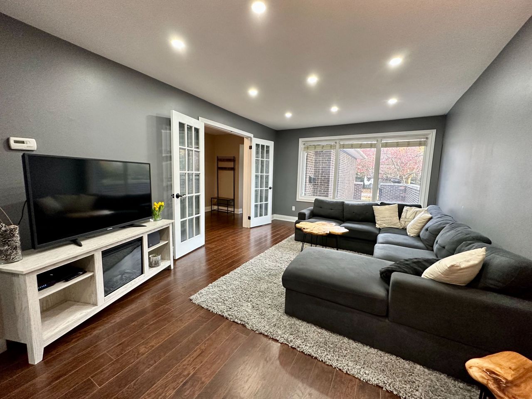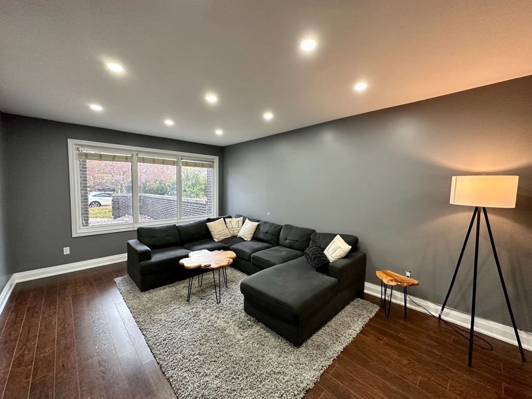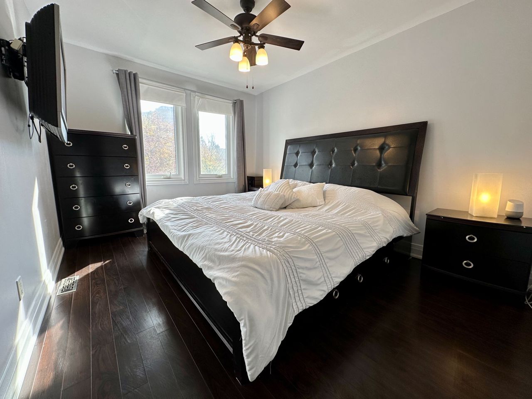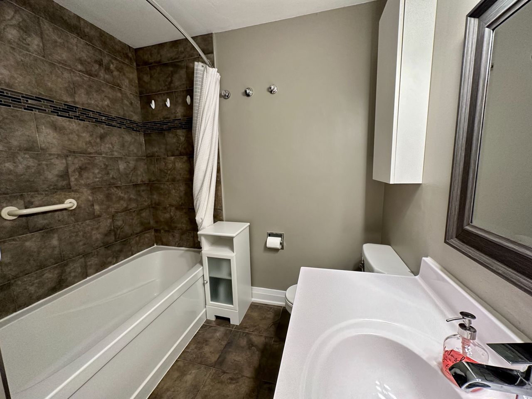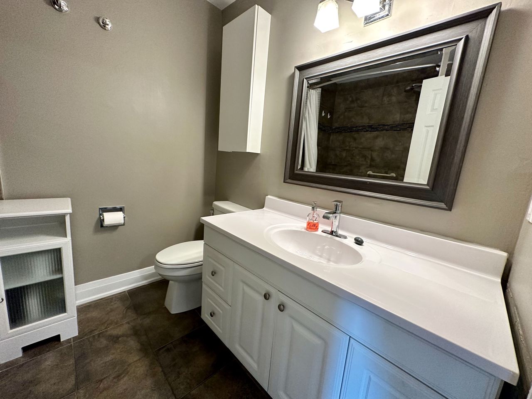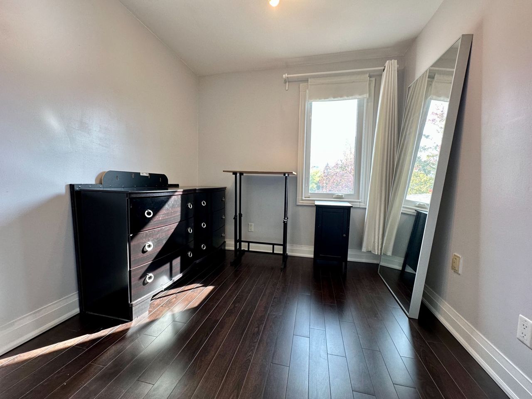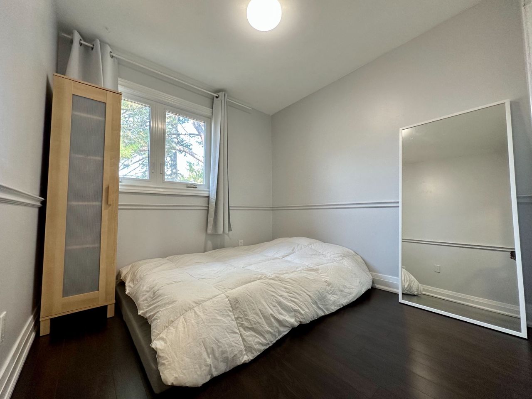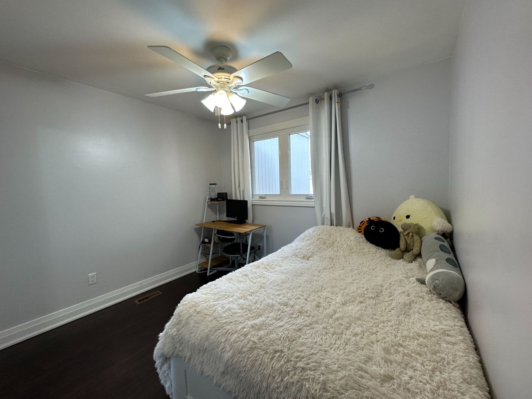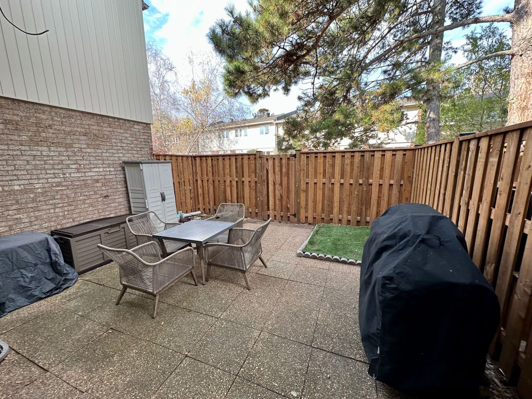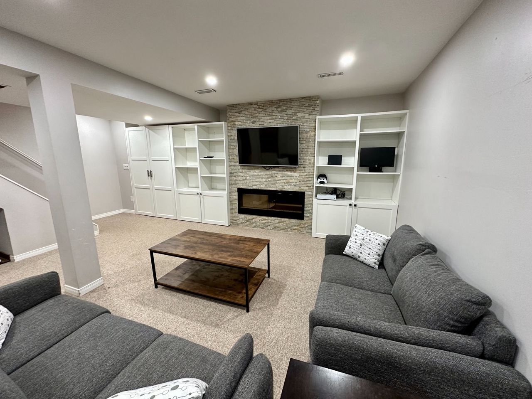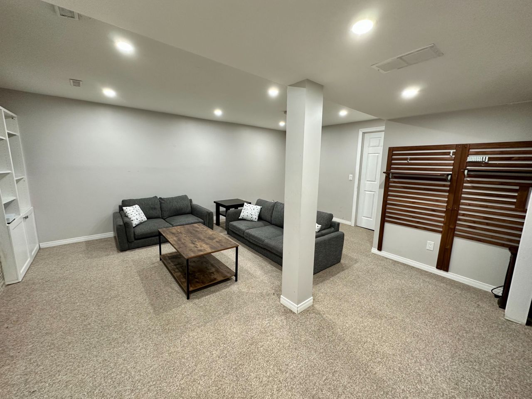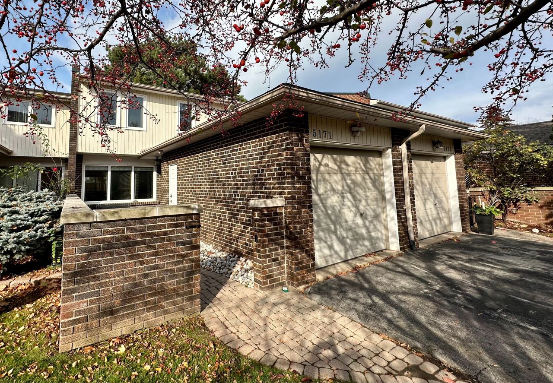- Ontario
- Burlington
5171 Banting Crt
CAD$849,999
CAD$849,999 Asking price
5171 Banting CourtBurlington, Ontario, L7L2Z4
Delisted · Terminated ·
423(1+2)| 1200-1399 sqft
Listing information last updated on Tue Dec 05 2023 09:09:00 GMT-0500 (Eastern Standard Time)

Open Map
Log in to view more information
Go To LoginSummary
IDW7281620
StatusTerminated
Ownership TypeCondominium/Strata
Possession90-120
Brokered ByROYAL LEPAGE SIGNATURE REALTY
TypeResidential Townhouse,Attached
Age
Square Footage1200-1399 sqft
RoomsBed:4,Kitchen:1,Bath:2
Parking1 (3) Attached +2
Maint Fee446.62 / Monthly
Maint Fee InclusionsWater,Common Elements,Building Insurance,Parking
Detail
Building
Bathroom Total2
Bedrooms Total4
Bedrooms Above Ground4
Basement DevelopmentFinished
Basement TypeN/A (Finished)
Cooling TypeCentral air conditioning
Exterior FinishBrick,Vinyl siding
Fireplace PresentFalse
Heating FuelNatural gas
Heating TypeForced air
Size Interior
Stories Total2
TypeRow / Townhouse
Association AmenitiesBBQs Allowed
Architectural Style2-Storey
Property FeaturesFenced Yard,Park,Place Of Worship,Public Transit,Rec./Commun.Centre,School
Rooms Above Grade8
Heat SourceGas
Heat TypeForced Air
LockerNone
Land
Acreagefalse
AmenitiesPark,Place of Worship,Public Transit,Schools
Parking
Parking FeaturesPrivate
Surrounding
Ammenities Near ByPark,Place of Worship,Public Transit,Schools
Community FeaturesCommunity Centre
Other
Internet Entire Listing DisplayYes
BasementFinished
BalconyNone
FireplaceN
A/CCentral Air
HeatingForced Air
LevelA
ExposureS
Parking SpotsOwned
Corp#HCP15
Prop MgmtEnfield Group 905-689-7341 Ext. 237
Remarks
Welcome to 5171 Banting Court located within Appleby, this property is offering 4 spacious bedrooms & 2 bath. Laminate flooring laid throughout main & second floors, bright pot lights, french doors, spacious living/dinning, renovated kitchen, stainless appliances, quartz counter, back splash, private back yard, landscaped front, updated stairs, finished basement w/carpet & built in cabinets,
laundry area, near churches, steps from schools, new community centre under construction, steps from waterfront trail & Lake Ontario. close to shops & entertainment.
The listing data is provided under copyright by the Toronto Real Estate Board.
The listing data is deemed reliable but is not guaranteed accurate by the Toronto Real Estate Board nor RealMaster.
Location
Province:
Ontario
City:
Burlington
Community:
Appleby 06.02.0210
Crossroad:
Lakeshore & Kenwood
Room
Room
Level
Length
Width
Area
Kitchen
Ground
11.15
9.84
109.79
Living Room
Ground
16.40
11.48
188.37
Dining Room
Ground
11.81
8.53
100.75
Common Room
Basement
17.06
15.42
263.07
Primary Bedroom
Second
12.80
9.84
125.94
Bedroom 2
Second
8.53
8.20
69.97
Bedroom 3
Second
8.53
7.87
67.17
Bedroom 4
Second
9.84
8.86
87.19
School Info
Private SchoolsK-6 Grades Only
Mohawk Gardens Public School
5280 Spruce Ave, Burlington0.587 km
ElementaryEnglish
7-8 Grades Only
Frontenac Public School
5140 Pinedale Ave, Burlington1.641 km
MiddleEnglish
9-12 Grades Only
Nelson High School
4181 New St, Burlington2.805 km
SecondaryEnglish
K-8 Grades Only
St. Patrick Elementary School
200 Kenwood Ave, Burlington0.318 km
ElementaryMiddleEnglish
9-12 Grades Only
Assumption Secondary School
3230 Woodward Ave, Burlington4.421 km
SecondaryEnglish
2-8 Grades Only
Pineland Public School
5121 Meadowhill Rd, Burlington0.868 km
ElementaryMiddleFrench Immersion Program
9-12 Grades Only
Nelson High School
4181 New St, Burlington2.805 km
SecondaryFrench Immersion Program
1-8 Grades Only
Sacred Heart Of Jesus Elementary School
2222 Country Club Dr, Burlington6.707 km
ElementaryMiddleFrench Immersion Program
9-12 Grades Only
Notre Dame Secondary School
2333 Headon Forest Dr, Burlington7.799 km
SecondaryFrench Immersion Program
Book Viewing
Your feedback has been submitted.
Submission Failed! Please check your input and try again or contact us

