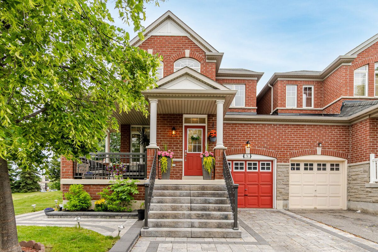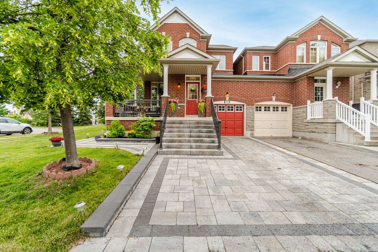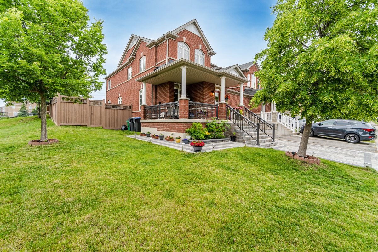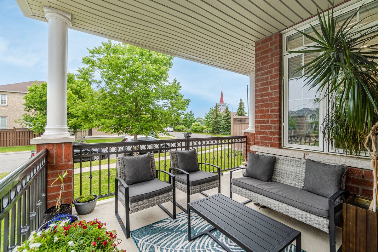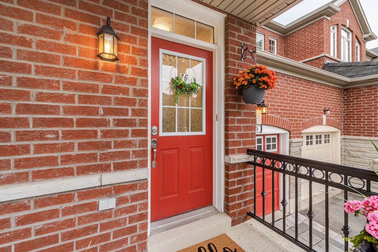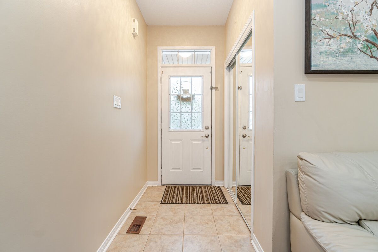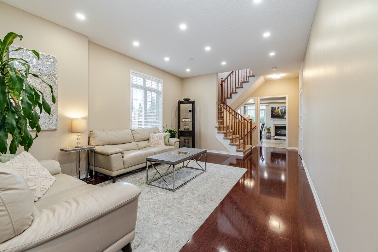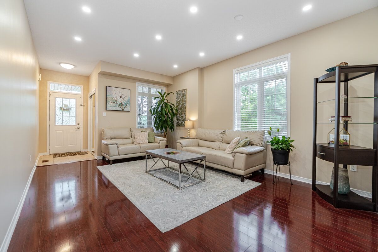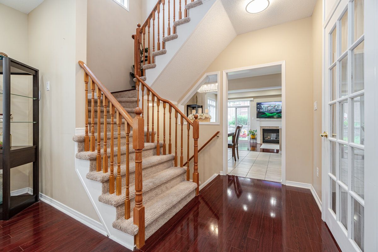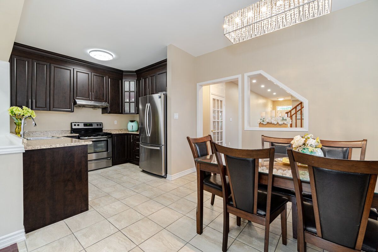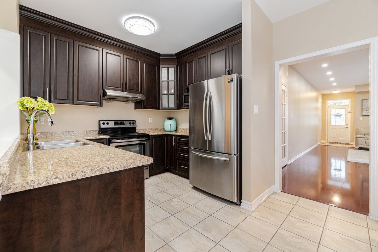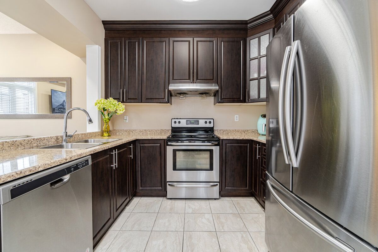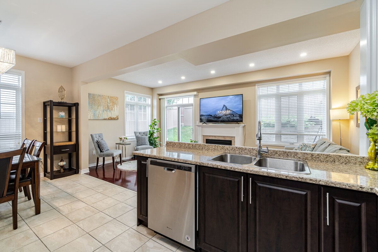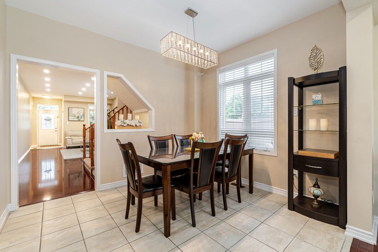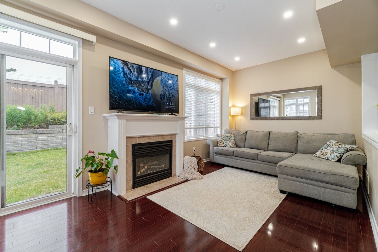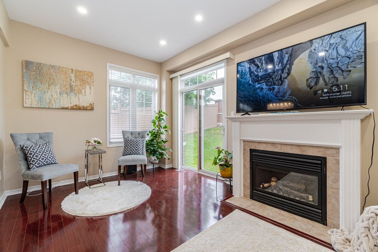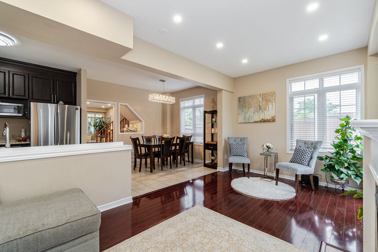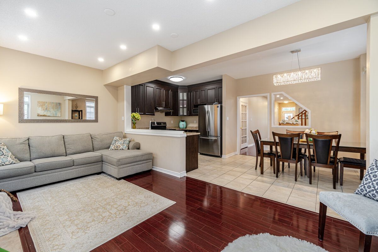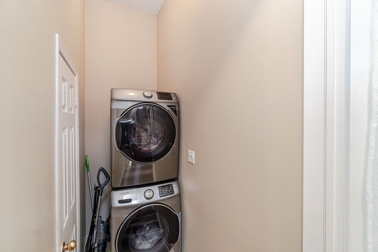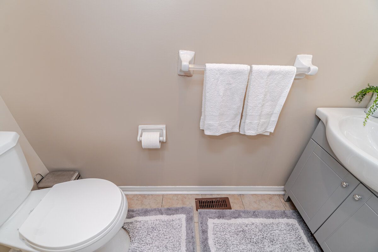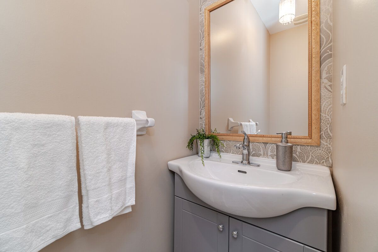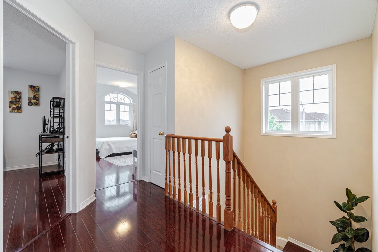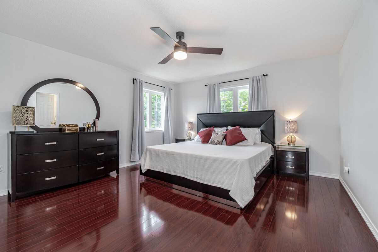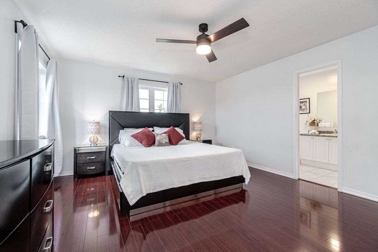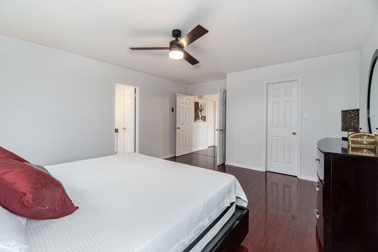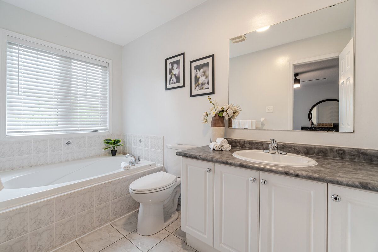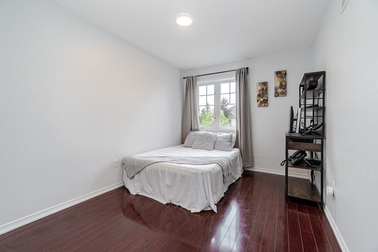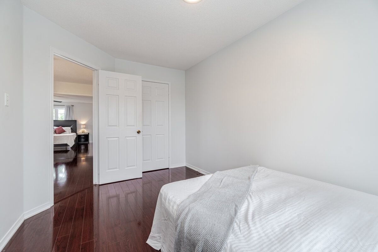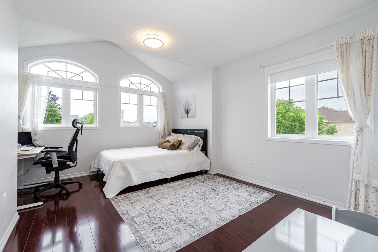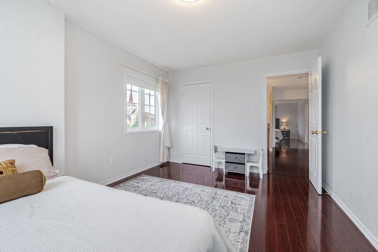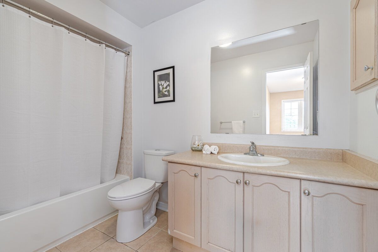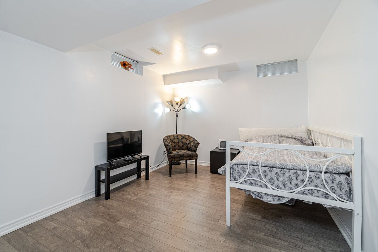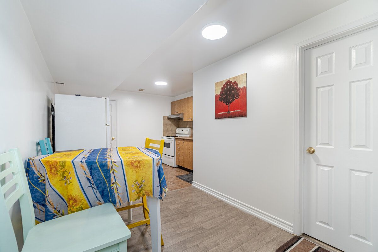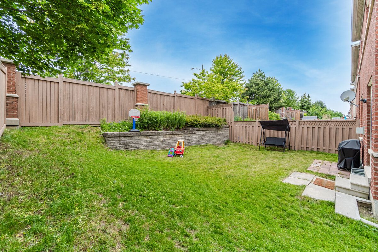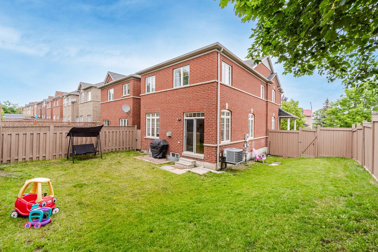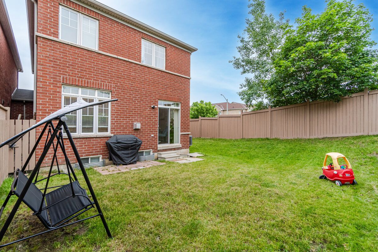- Ontario
- Brampton
76 Grover Rd
SoldCAD$x,xxx,xxx
CAD$1,099,000 要價
76 Grover RoadBrampton, Ontario, L6Y5R3
成交
3+244(1+3)| 2000-2500 sqft
Listing information last updated on Wed Jun 21 2023 10:11:05 GMT-0400 (Eastern Daylight Time)

Open Map
Log in to view more information
Go To LoginSummary
IDW6165564
Status成交
產權永久產權
PossessionSept 2023/TBA
Brokered ByREAL ESTATE ADVISORS INC.
Type民宅 House,獨立屋
Age 6-15
Lot Size39.22 * 101.71 Feet
Land Size3989.07 ft²
RoomsBed:3+2,Kitchen:2,Bath:4
Parking1 (4) 內嵌式車庫 +3
Virtual Tour
Detail
公寓樓
浴室數量4
臥室數量5
地上臥室數量3
地下臥室數量2
地下室特點Apartment in basement
地下室類型N/A
風格Detached
空調Central air conditioning
外牆Brick
壁爐True
供暖方式Natural gas
供暖類型Forced air
使用面積
樓層2
類型House
Architectural Style2-Storey
Fireplace是
Rooms Above Grade9
Heat SourceGas
Heat TypeForced Air
水Municipal
土地
面積39.22 x 101.71 FT
面積false
Size Irregular39.22 x 101.71 FT
車位
Parking FeaturesPrivate
Other
Den Familyroom是
Internet Entire Listing Display是
下水Sewer
Basement公寓
PoolNone
FireplaceY
A/CCentral Air
Heating壓力熱風
Exposure北
Remarks
This Unique Home Resembles A Detached Property Wth Large 39" Corner Lot, Linked Only On One Side With A Garage. It Features A Spacious Open-concept Layout With A Kitchen Overlooking The Family Room. With Almost 2000sqft (1931sqft Per Mpac), The House Offers Ample Living Space. The 9" High Ceilings, Pot Lights, And Abundant Windows Create A Bright And Airy Atmosphere. The Large Private Backyard Adds To Its Appeal, Providing A Great Outdoor Space For Relaxation And Entertainment. The Finished 2-bedroom Basement Apartment, Complete With A Separate Entrance And Laundry Facilities, Offers Income Potential. Don't Miss The Opportunity To Own This Highly Desirable Home In A Sought-after Neighborhood. The Living Room Includes A Dining Area, While The Family Room Boasts A Cozy Fireplace And A Walkout To The Backyard. Convenience Is Enhanced By The Main Floor Laundry Room. Additionally, The Upgraded Interlocking Driveway Adds To The Curb Appeal Of The Property. 4 Washroom Home1 SS Frdg, 1 SS Stve, 1 SS Dishwsh, Bsmt Stve & Frdg, 2 Wsh, 2 Dryer, Wndw Coverings, Elfs, Close To No Frills, $ Store, Parks, Shopping, Major Hwys 407 & 401. Atchd 1 Car Garage W/ Space For 3 Cars On Drveway (1 Small) For Total Of 4 Cars
The listing data is provided under copyright by the Toronto Real Estate Board.
The listing data is deemed reliable but is not guaranteed accurate by the Toronto Real Estate Board nor RealMaster.
Location
Province:
Ontario
City:
Brampton
Community:
Bram West 05.02.0030
Crossroad:
Mavis and Steeles
Room
Room
Level
Length
Width
Area
客廳
地面
16.90
11.94
201.78
Combined W/Dining
家庭
地面
19.46
9.94
193.40
Gas Fireplace W/O To Yard Laminate
餐廳
地面
16.90
11.94
201.78
Combined W/Living Laminate
廚房
地面
19.46
9.61
187.02
B/I Dishwasher Breakfast Area
主臥
2nd
14.93
13.58
202.76
5 Pc Ensuite
臥室
2nd
13.91
10.20
141.94
Closet
第三臥房
2nd
13.25
8.96
118.72
Closet
臥室
地下室
13.55
9.38
127.14
廚房
地下室
16.14
10.70
172.64
臥室
地下室
13.32
8.83
117.56
客廳
地下室
NaN
School Info
Private SchoolsK-8 Grades Only
Roberta Bondar Public School
30 Pantomine Blvd, 布蘭普頓0.39 km
ElementaryMiddleEnglish
9-12 Grades Only
Brampton Centennial Secondary School
251 Mcmurchy Ave S, 布蘭普頓2.918 km
SecondaryEnglish
K-8 Grades Only
St. Alphonsa Catholic Elementary School
60 Olivia Marie Rd, 布蘭普頓1.251 km
ElementaryMiddleEnglish
9-12 Grades Only
St. Augustine Secondary School
27 Drinkwater Rd, 布蘭普頓1.898 km
SecondaryEnglish
1-5 Grades Only
Copeland Public School
5 Young Dr, 布蘭普頓1.22 km
ElementaryFrench Immersion Program
6-8 Grades Only
Fletcher's Creek Sr. Public School
92 Malta Ave, 布蘭普頓3.009 km
MiddleFrench Immersion Program
9-12 Grades Only
Brampton Centennial Secondary School
251 Mcmurchy Ave S, 布蘭普頓2.918 km
SecondaryFrench Immersion Program
7-8 Grades Only
Beatty-Fleming Sr. Public School
21 Campbell Dr, 布蘭普頓4.433 km
MiddleExtended French
9-12 Grades Only
Turner Fenton Secondary School
7935 Kennedy Rd S, 布蘭普頓4.784 km
SecondaryExtended French
Book Viewing
Your feedback has been submitted.
Submission Failed! Please check your input and try again or contact us

