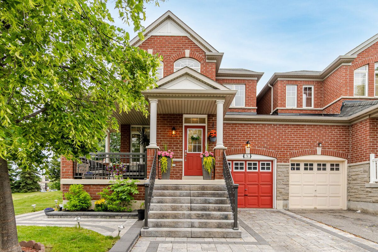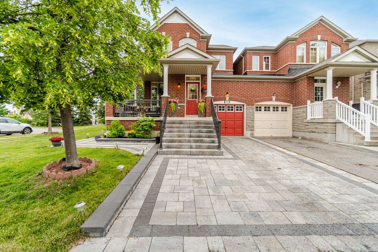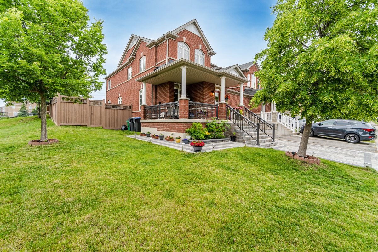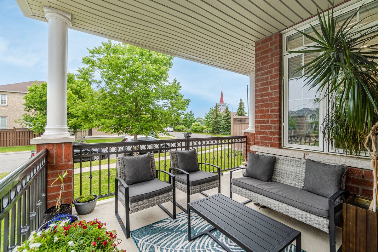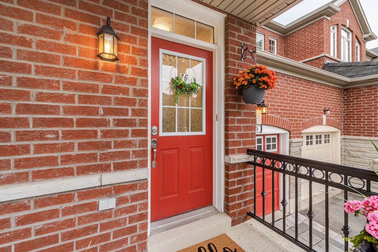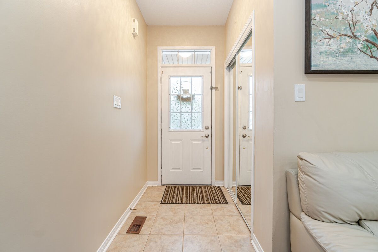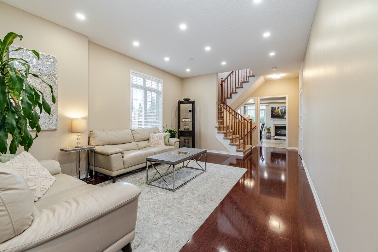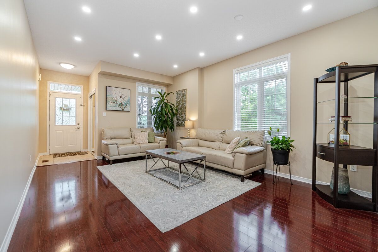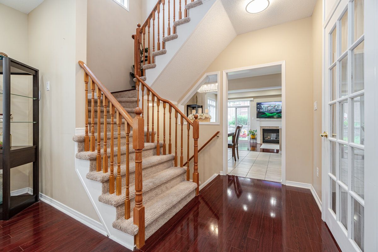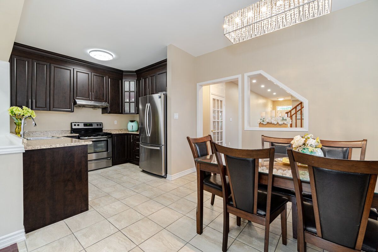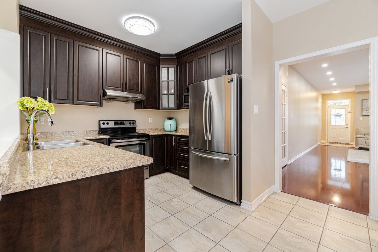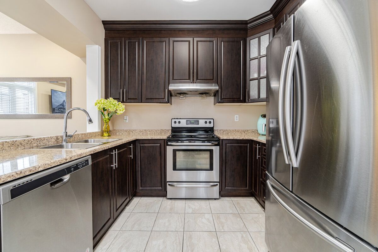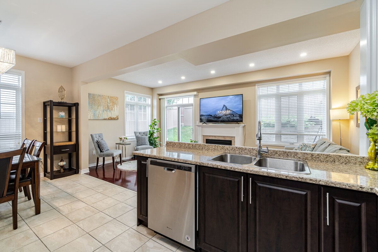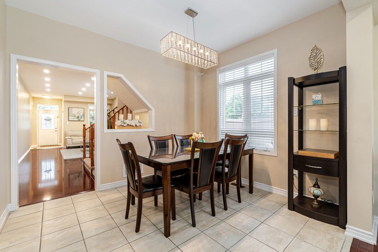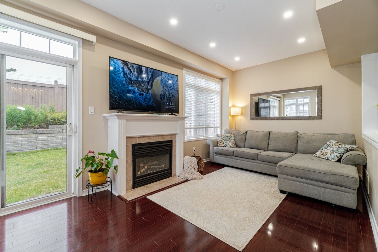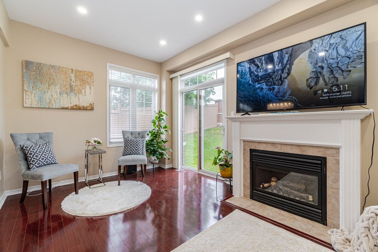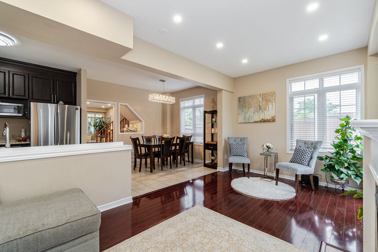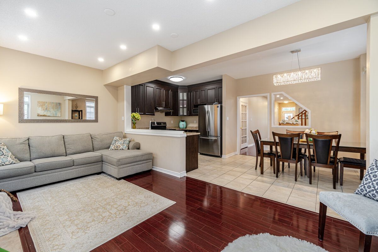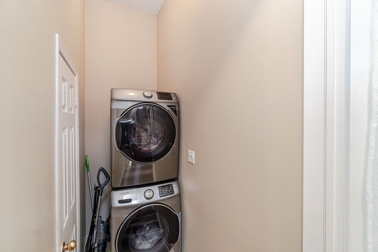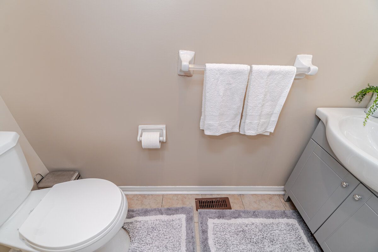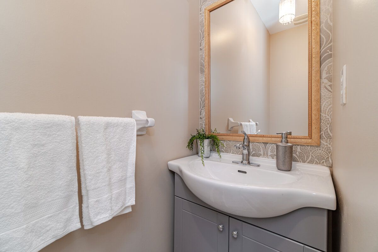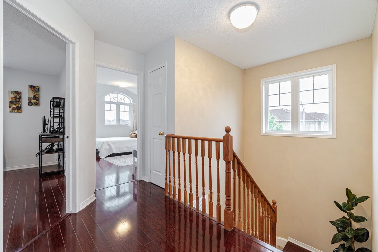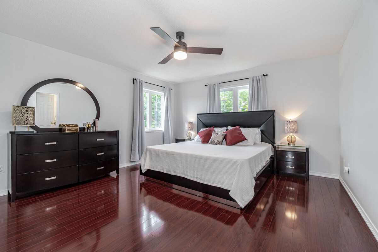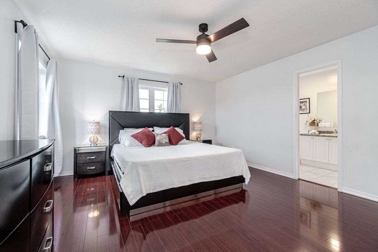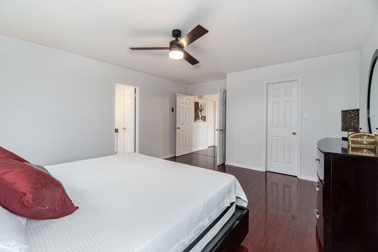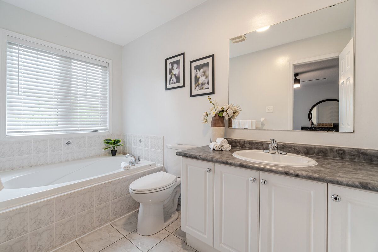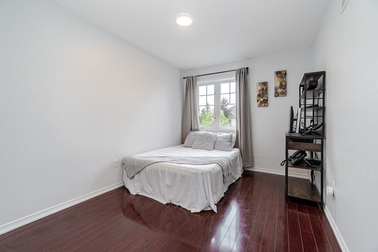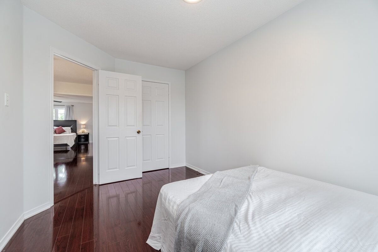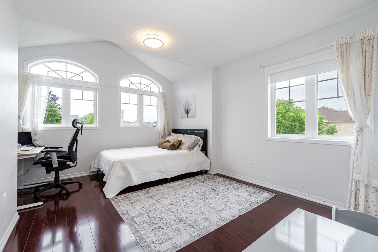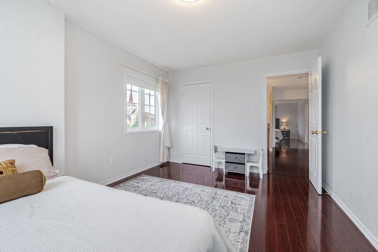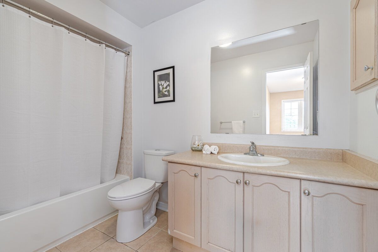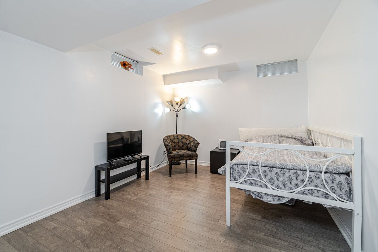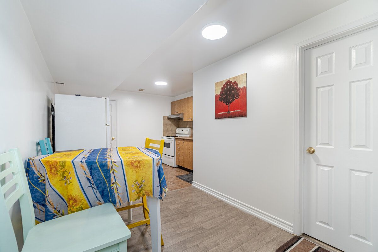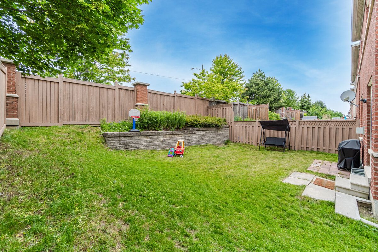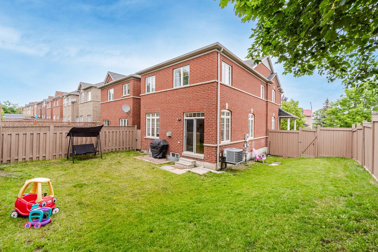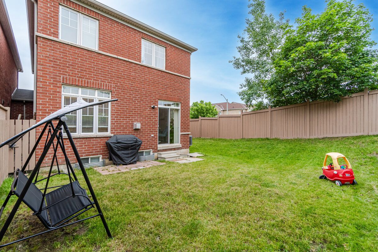- Ontario
- Brampton
76 Grover Rd
SoldCAD$x,xxx,xxx
CAD$1,099,000 Asking price
76 Grover RoadBrampton, Ontario, L6Y5R3
Sold
3+244(1+3)| 2000-2500 sqft
Listing information last updated on Wed Jun 21 2023 10:11:05 GMT-0400 (Eastern Daylight Time)

Open Map
Log in to view more information
Go To LoginSummary
IDW6165564
StatusSold
Ownership TypeFreehold
PossessionSept 2023/TBA
Brokered ByREAL ESTATE ADVISORS INC.
TypeResidential House,Detached
Age 6-15
Lot Size39.22 * 101.71 Feet
Land Size3989.07 ft²
Square Footage2000-2500 sqft
RoomsBed:3+2,Kitchen:2,Bath:4
Parking1 (4) Built-In +3
Virtual Tour
Detail
Building
Bathroom Total4
Bedrooms Total5
Bedrooms Above Ground3
Bedrooms Below Ground2
Basement FeaturesApartment in basement
Basement TypeN/A
Construction Style AttachmentDetached
Cooling TypeCentral air conditioning
Exterior FinishBrick
Fireplace PresentTrue
Heating FuelNatural gas
Heating TypeForced air
Size Interior
Stories Total2
TypeHouse
Architectural Style2-Storey
FireplaceYes
Rooms Above Grade9
Heat SourceGas
Heat TypeForced Air
WaterMunicipal
Land
Size Total Text39.22 x 101.71 FT
Acreagefalse
Size Irregular39.22 x 101.71 FT
Parking
Parking FeaturesPrivate
Other
Den FamilyroomYes
Internet Entire Listing DisplayYes
SewerSewer
BasementApartment
PoolNone
FireplaceY
A/CCentral Air
HeatingForced Air
ExposureN
Remarks
This Unique Home Resembles A Detached Property Wth Large 39" Corner Lot, Linked Only On One Side With A Garage. It Features A Spacious Open-concept Layout With A Kitchen Overlooking The Family Room. With Almost 2000sqft (1931sqft Per Mpac), The House Offers Ample Living Space. The 9" High Ceilings, Pot Lights, And Abundant Windows Create A Bright And Airy Atmosphere. The Large Private Backyard Adds To Its Appeal, Providing A Great Outdoor Space For Relaxation And Entertainment. The Finished 2-bedroom Basement Apartment, Complete With A Separate Entrance And Laundry Facilities, Offers Income Potential. Don't Miss The Opportunity To Own This Highly Desirable Home In A Sought-after Neighborhood. The Living Room Includes A Dining Area, While The Family Room Boasts A Cozy Fireplace And A Walkout To The Backyard. Convenience Is Enhanced By The Main Floor Laundry Room. Additionally, The Upgraded Interlocking Driveway Adds To The Curb Appeal Of The Property. 4 Washroom Home1 SS Frdg, 1 SS Stve, 1 SS Dishwsh, Bsmt Stve & Frdg, 2 Wsh, 2 Dryer, Wndw Coverings, Elfs, Close To No Frills, $ Store, Parks, Shopping, Major Hwys 407 & 401. Atchd 1 Car Garage W/ Space For 3 Cars On Drveway (1 Small) For Total Of 4 Cars
The listing data is provided under copyright by the Toronto Real Estate Board.
The listing data is deemed reliable but is not guaranteed accurate by the Toronto Real Estate Board nor RealMaster.
Location
Province:
Ontario
City:
Brampton
Community:
Bram West 05.02.0030
Crossroad:
Mavis and Steeles
Room
Room
Level
Length
Width
Area
Living
Ground
16.90
11.94
201.78
Combined W/Dining
Family
Ground
19.46
9.94
193.40
Gas Fireplace W/O To Yard Laminate
Dining
Ground
16.90
11.94
201.78
Combined W/Living Laminate
Kitchen
Ground
19.46
9.61
187.02
B/I Dishwasher Breakfast Area
Prim Bdrm
2nd
14.93
13.58
202.76
5 Pc Ensuite
Br
2nd
13.91
10.20
141.94
Closet
3rd Br
2nd
13.25
8.96
118.72
Closet
Br
Bsmt
13.55
9.38
127.14
Kitchen
Bsmt
16.14
10.70
172.64
Br
Bsmt
13.32
8.83
117.56
Living
Bsmt
NaN
School Info
Private SchoolsK-8 Grades Only
Roberta Bondar Public School
30 Pantomine Blvd, Brampton0.39 km
ElementaryMiddleEnglish
9-12 Grades Only
Brampton Centennial Secondary School
251 Mcmurchy Ave S, Brampton2.918 km
SecondaryEnglish
K-8 Grades Only
St. Alphonsa Catholic Elementary School
60 Olivia Marie Rd, Brampton1.251 km
ElementaryMiddleEnglish
9-12 Grades Only
St. Augustine Secondary School
27 Drinkwater Rd, Brampton1.898 km
SecondaryEnglish
1-5 Grades Only
Copeland Public School
5 Young Dr, Brampton1.22 km
ElementaryFrench Immersion Program
6-8 Grades Only
Fletcher's Creek Sr. Public School
92 Malta Ave, Brampton3.009 km
MiddleFrench Immersion Program
9-12 Grades Only
Brampton Centennial Secondary School
251 Mcmurchy Ave S, Brampton2.918 km
SecondaryFrench Immersion Program
7-8 Grades Only
Beatty-Fleming Sr. Public School
21 Campbell Dr, Brampton4.433 km
MiddleExtended French
9-12 Grades Only
Turner Fenton Secondary School
7935 Kennedy Rd S, Brampton4.784 km
SecondaryExtended French
Book Viewing
Your feedback has been submitted.
Submission Failed! Please check your input and try again or contact us

