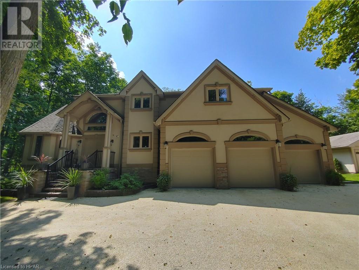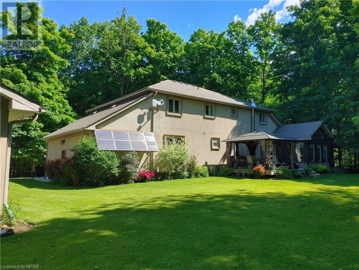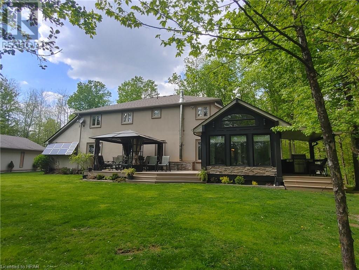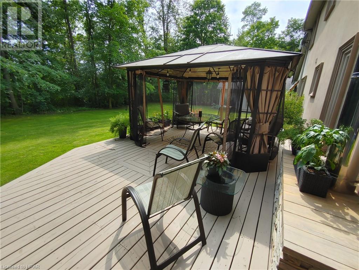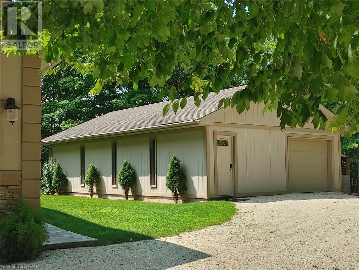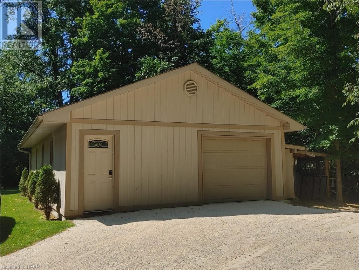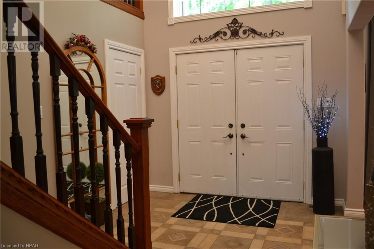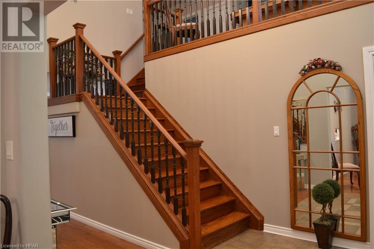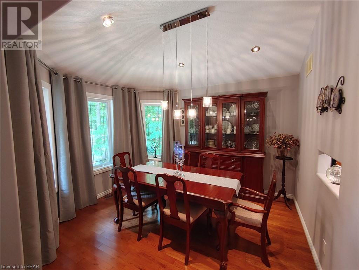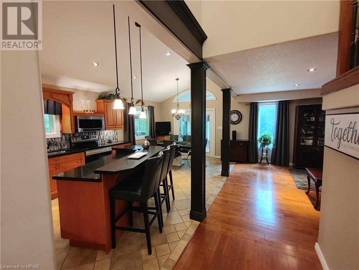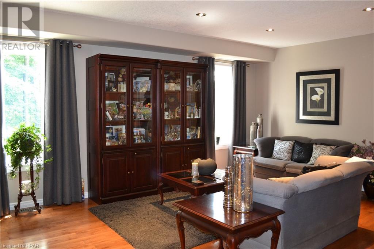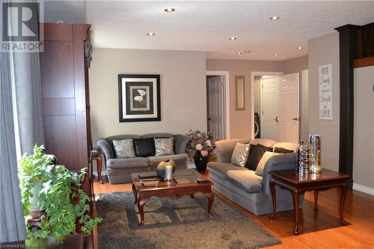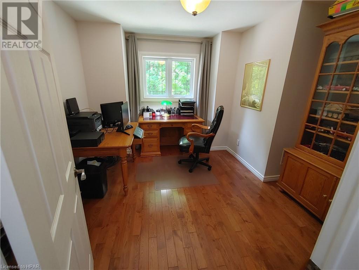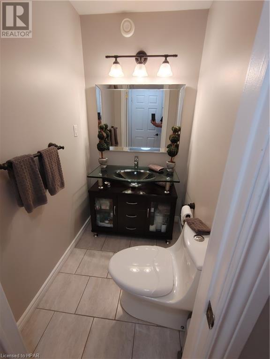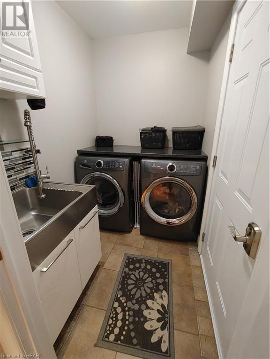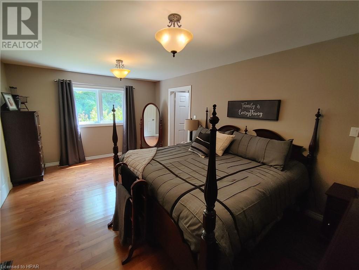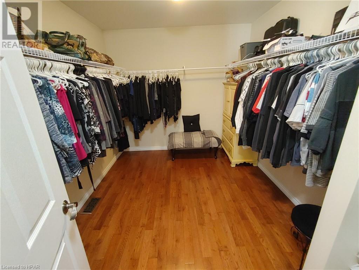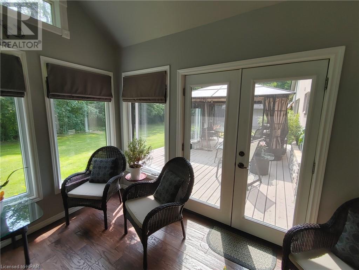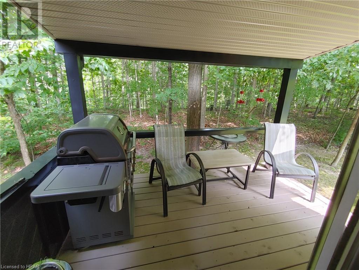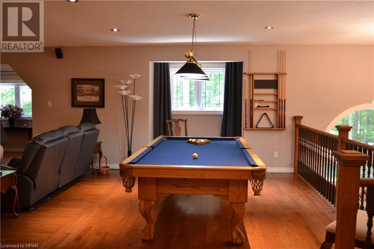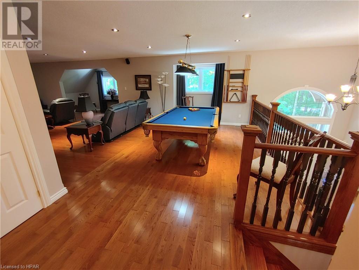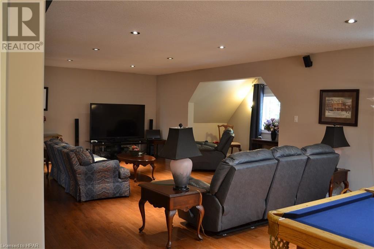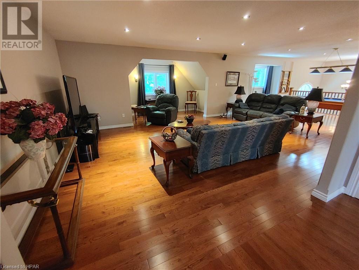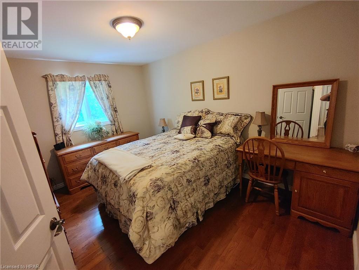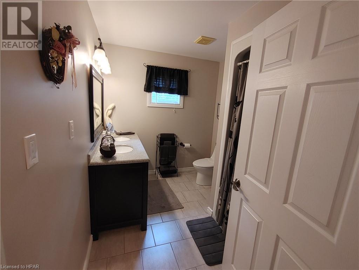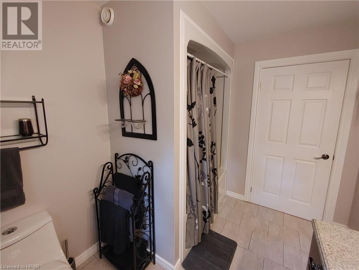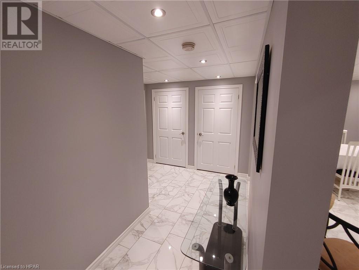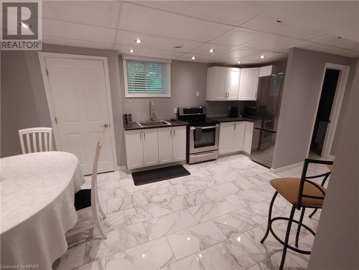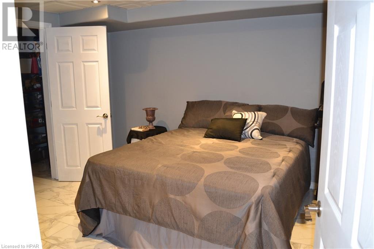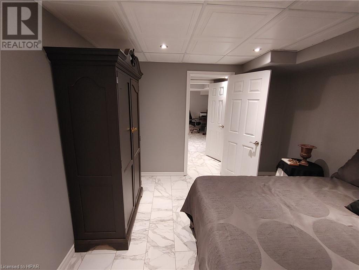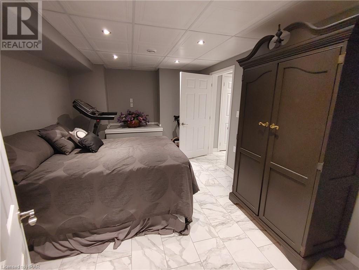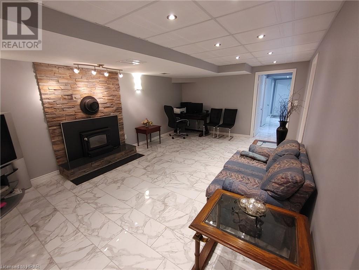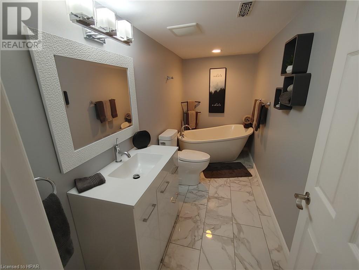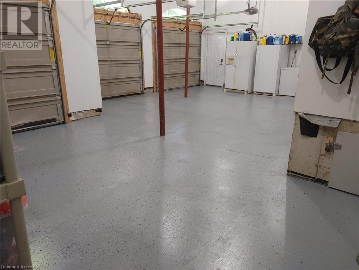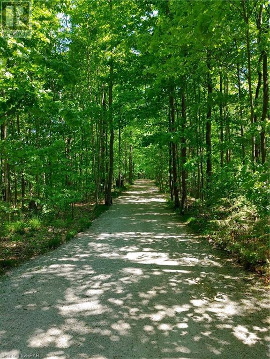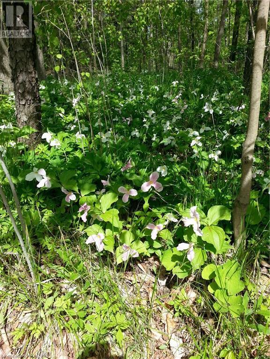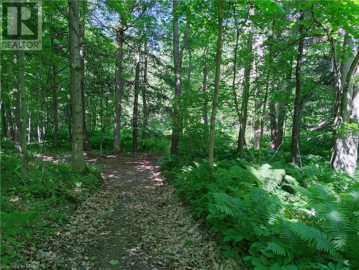- Ontario
- Adjala-Tosorontio
4040 Concession 5 Rd
CAD$2,699,000
CAD$2,699,000 要價
4040 CONCESSION 5 RoadAdjala-Tosorontio, Ontario, L0G1L0
退市
4+14| 3040 sqft
Listing information last updated on Wed Nov 01 2023 12:52:39 GMT-0400 (Eastern Daylight Time)

Open Map
Log in to view more information
Go To LoginSummary
ID40462128
Status退市
產權Freehold
Brokered ByWilfred McIntee & Co. Ltd (Wingham) Brokerage
TypeResidential House,Detached
AgeConstructed Date: 2008
Lot Size15.18 * 10 ac 15.18
Land Size15.18 ac|10 - 24.99 acres
Square Footage3040 sqft
RoomsBed:4+1,Bath:4
Detail
公寓樓
浴室數量4
臥室數量5
地上臥室數量4
地下臥室數量1
家用電器Central Vacuum,Dishwasher,Refrigerator,Stove,Microwave Built-in
Architectural Style2 Level
地下室裝修Finished
地下室類型Full (Finished)
建築日期2008
風格Detached
空調Central air conditioning
外牆Stone,Stucco
壁爐False
火警Unknown
地基Poured Concrete
洗手間1
供暖方式Propane
供暖類型Forced air
使用面積3040.0000
樓層2
類型House
供水Drilled Well
土地
總面積15.18 ac|10 - 24.99 acres
面積15.18 ac|10 - 24.99 acres
交通Road access
面積true
設施Place of Worship,Shopping
下水Septic System
Size Irregular15.18
水電氣
ElectricityAvailable
周邊
設施Place of Worship,Shopping
社區特點Quiet Area
Location Descriptionhttps://www.google.ca/maps/place/4040+Concession+Rd+5,+Loretto,+ON+L0G+1L0/@44.0
Zoning Descriptionn/a
Other
特點Ravine,Country residential,Gazebo,Automatic Garage Door Opener,In-Law Suite
Basement已裝修,Full(已裝修)
FireplaceFalse
HeatingForced air
Remarks
Custom built private country estate in central Adjala just 8 min from Alliston. 15 plus wooded acres with mixed hardwood. Over approx. 4200 sq ft of open concept finished area with lower-level in-law apt with its own private entrance. Solid hardwood floors and porcelain tiles throughout. Main floor open concept Maple kitchen, multiple drawers and lots of Cabinets. New quartz counters, All Stainless Appliances new fridge with 5 yr warranty, newer Dishwasher and stove/oven with warranties. microwave. 11 ft ceiling with double doors to sun room which leads to the 2 decks. The east deck has a roof and barbeque hookup. The west deck has a 12 x 14 gazebo. Vaulted dining room off of the 16 ft high foyer. Oak stairs and railings. Master bedroom with large walk-in closet closet. 5 pc primary bath with new shower. Whirlpool tub. Office, laundry room and 2 pc bath complete Main level. 2nd floor open concept has huge family room. Games/bedroom with a sink hookup in closet roughed in. 2 more bedrooms and a 5-pc bathroom with Granite countertop. new basement in-law apt fridge, eating area for 6. 3pc bathroom with tub and hand held shower. Laundry room. Large living room with newer never used fireplace insert.+ 1 bedroom with 2 entrances. Storage/wood room lined with plywood. Wired camera system. Quality construction materials, 10 inch poured concrete walls. 3 Door Garage 32'9 x 20'x2 and insulated walls, epoxy floor, 3 garage door openers and 11 ft ceiling. Separate 24 x 40ft workshop designed and built for future 2nd floor, 9 ft Door. Covered storage 16' x 32'. Enjoy the great outdoors wtih Walking trails through out the property. (id:22211)
The listing data above is provided under copyright by the Canada Real Estate Association.
The listing data is deemed reliable but is not guaranteed accurate by Canada Real Estate Association nor RealMaster.
MLS®, REALTOR® & associated logos are trademarks of The Canadian Real Estate Association.
Location
Province:
Ontario
City:
Adjala-Tosorontio
Community:
Loretto
Room
Room
Level
Length
Width
Area
5pc Bathroom
Second
7.58
9.91
75.09
7'7'' x 9'11''
臥室
Second
17.16
11.75
201.54
17'2'' x 11'9''
臥室
Second
13.42
10.07
135.15
13'5'' x 10'1''
臥室
Second
13.42
10.07
135.15
13'5'' x 10'1''
家庭
Second
14.99
33.07
495.85
15'0'' x 33'1''
倉庫
地下室
20.34
8.01
162.84
20'4'' x 8'0''
臥室
地下室
10.76
20.01
215.36
10'9'' x 20'0''
洗衣房
地下室
12.83
5.09
65.23
12'10'' x 5'1''
客廳
地下室
12.76
20.67
263.79
12'9'' x 20'8''
3pc Bathroom
地下室
4.82
11.68
56.33
4'10'' x 11'8''
Eat in kitchen
地下室
10.60
23.16
245.46
10'7'' x 23'2''
Full bathroom
主
8.83
11.58
102.21
8'10'' x 11'7''
陽光房
主
11.25
11.32
127.37
11'3'' x 11'4''
洗衣房
主
4.99
6.59
32.89
5' x 6'7''
2pc Bathroom
主
4.27
5.35
22.81
4'3'' x 5'4''
主臥
主
18.01
12.17
219.24
18'0'' x 12'2''
客廳
主
18.67
21.00
391.98
18'8'' x 21'0''
餐廳
主
11.25
11.75
132.17
11'3'' x 11'9''
門廊
主
18.83
8.99
169.29
18'10'' x 9'
Kitchen/Dining
主
11.75
24.25
284.77
11'9'' x 24'3''
小廳
主
11.52
11.58
133.37
11'6'' x 11'7''

