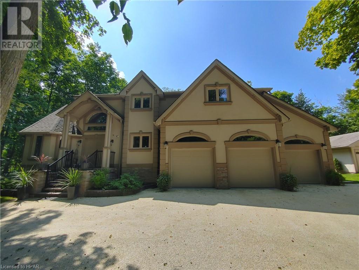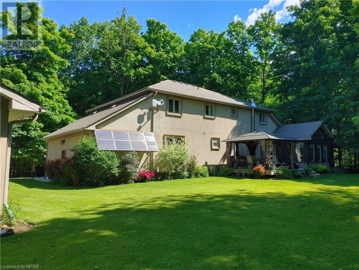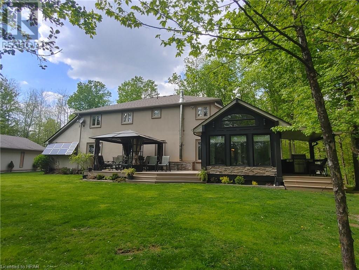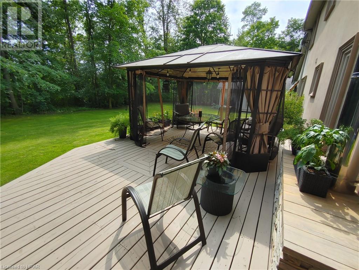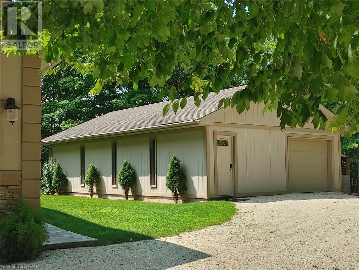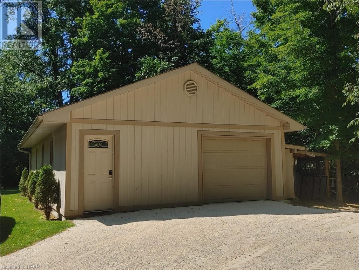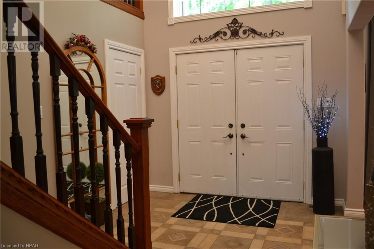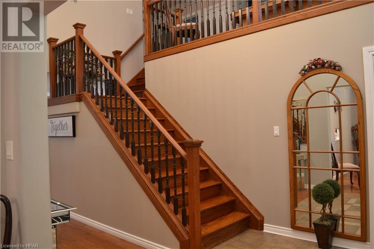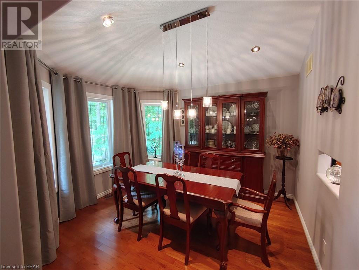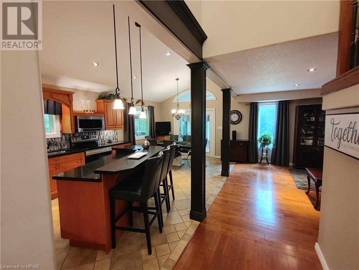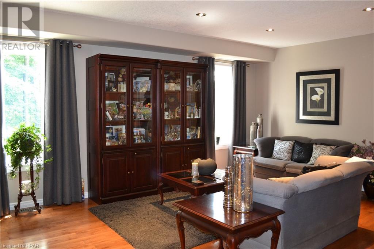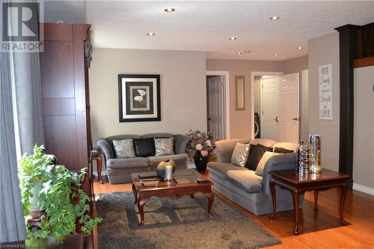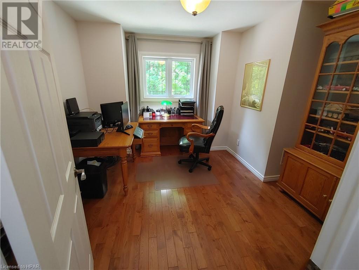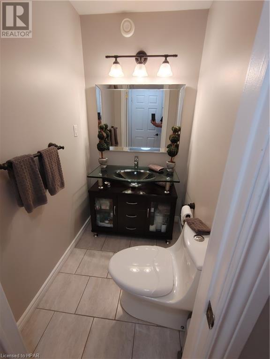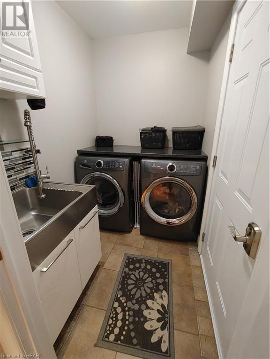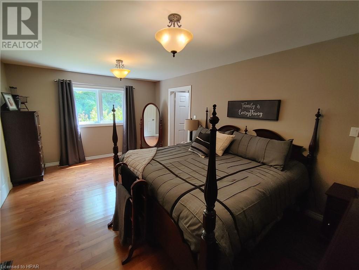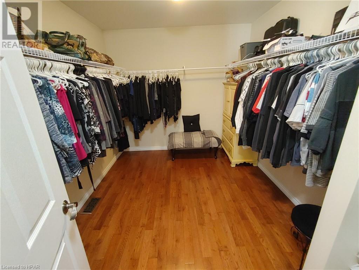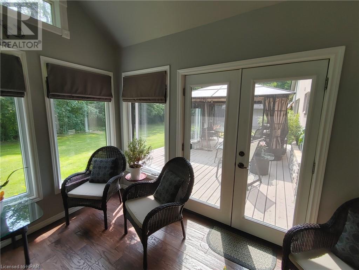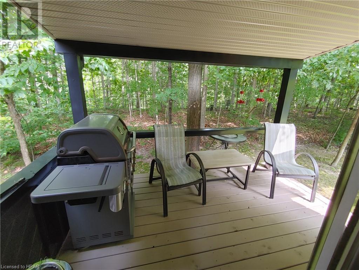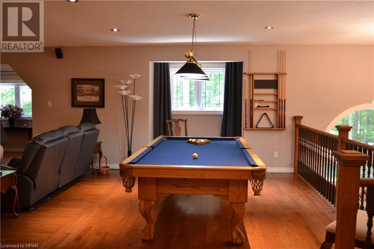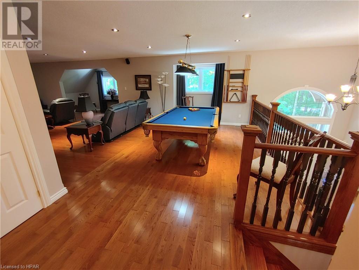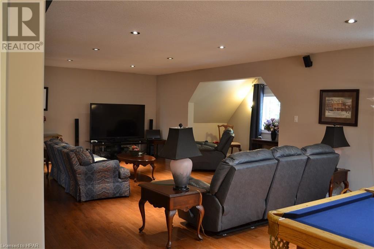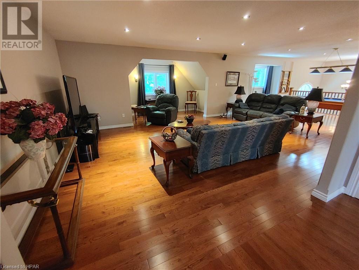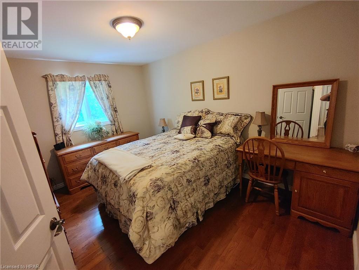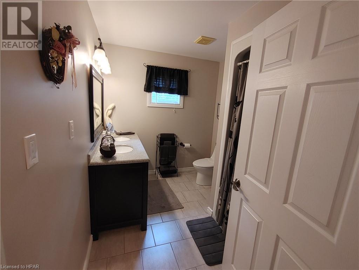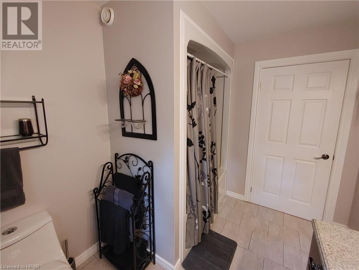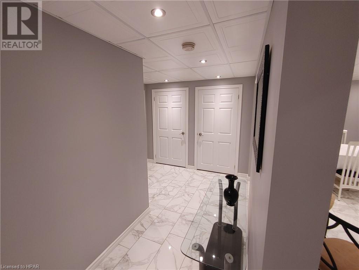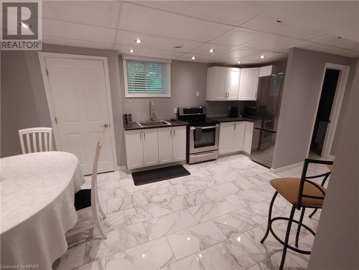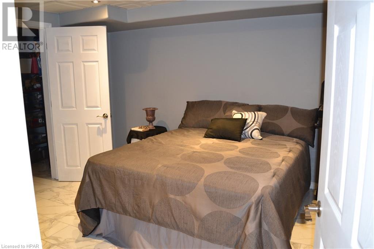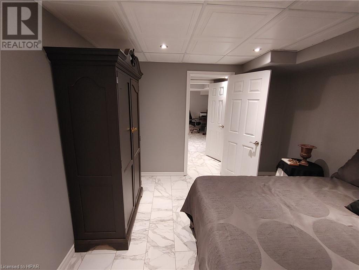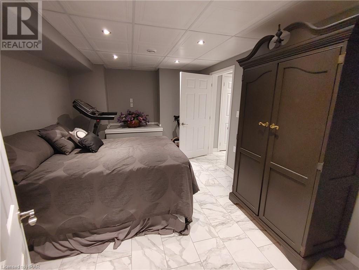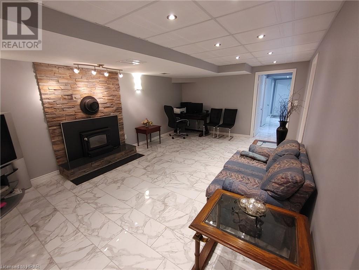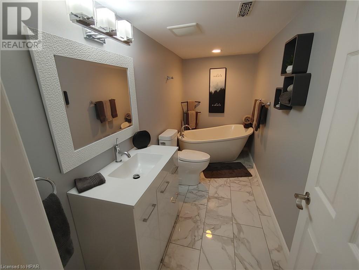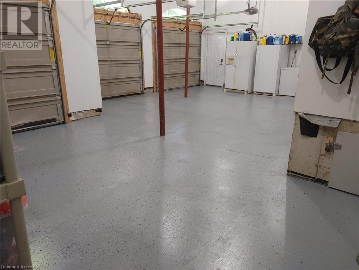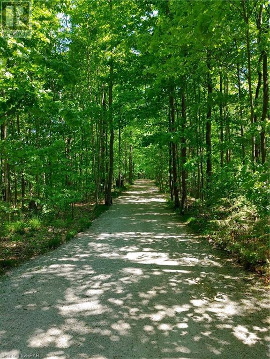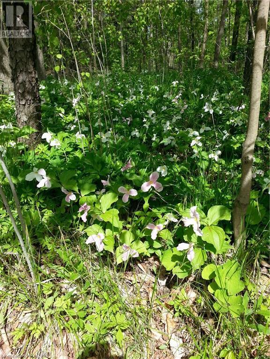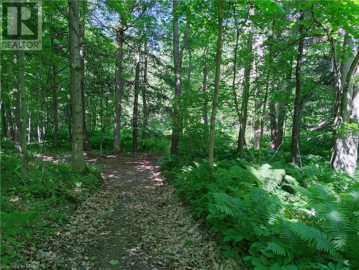- Ontario
- Adjala-Tosorontio
4040 Concession 5 Rd
CAD$2,699,000
CAD$2,699,000 Asking price
4040 CONCESSION 5 RoadAdjala-Tosorontio, Ontario, L0G1L0
Delisted
4+14| 3040 sqft
Listing information last updated on Wed Nov 01 2023 12:52:39 GMT-0400 (Eastern Daylight Time)

Open Map
Log in to view more information
Go To LoginSummary
ID40462128
StatusDelisted
Ownership TypeFreehold
Brokered ByWilfred McIntee & Co. Ltd (Wingham) Brokerage
TypeResidential House,Detached
AgeConstructed Date: 2008
Lot Size15.18 * 10 ac 15.18
Land Size15.18 ac|10 - 24.99 acres
Square Footage3040 sqft
RoomsBed:4+1,Bath:4
Detail
Building
Bathroom Total4
Bedrooms Total5
Bedrooms Above Ground4
Bedrooms Below Ground1
AppliancesCentral Vacuum,Dishwasher,Refrigerator,Stove,Microwave Built-in
Architectural Style2 Level
Basement DevelopmentFinished
Basement TypeFull (Finished)
Constructed Date2008
Construction Style AttachmentDetached
Cooling TypeCentral air conditioning
Exterior FinishStone,Stucco
Fireplace PresentFalse
Fire ProtectionUnknown
Foundation TypePoured Concrete
Half Bath Total1
Heating FuelPropane
Heating TypeForced air
Size Interior3040.0000
Stories Total2
TypeHouse
Utility WaterDrilled Well
Land
Size Total15.18 ac|10 - 24.99 acres
Size Total Text15.18 ac|10 - 24.99 acres
Access TypeRoad access
Acreagetrue
AmenitiesPlace of Worship,Shopping
SewerSeptic System
Size Irregular15.18
Utilities
ElectricityAvailable
Surrounding
Ammenities Near ByPlace of Worship,Shopping
Community FeaturesQuiet Area
Location Descriptionhttps://www.google.ca/maps/place/4040+Concession+Rd+5,+Loretto,+ON+L0G+1L0/@44.0
Zoning Descriptionn/a
Other
FeaturesRavine,Country residential,Gazebo,Automatic Garage Door Opener,In-Law Suite
BasementFinished,Full (Finished)
FireplaceFalse
HeatingForced air
Remarks
Custom built private country estate in central Adjala just 8 min from Alliston. 15 plus wooded acres with mixed hardwood. Over approx. 4200 sq ft of open concept finished area with lower-level in-law apt with its own private entrance. Solid hardwood floors and porcelain tiles throughout. Main floor open concept Maple kitchen, multiple drawers and lots of Cabinets. New quartz counters, All Stainless Appliances new fridge with 5 yr warranty, newer Dishwasher and stove/oven with warranties. microwave. 11 ft ceiling with double doors to sun room which leads to the 2 decks. The east deck has a roof and barbeque hookup. The west deck has a 12 x 14 gazebo. Vaulted dining room off of the 16 ft high foyer. Oak stairs and railings. Master bedroom with large walk-in closet closet. 5 pc primary bath with new shower. Whirlpool tub. Office, laundry room and 2 pc bath complete Main level. 2nd floor open concept has huge family room. Games/bedroom with a sink hookup in closet roughed in. 2 more bedrooms and a 5-pc bathroom with Granite countertop. new basement in-law apt fridge, eating area for 6. 3pc bathroom with tub and hand held shower. Laundry room. Large living room with newer never used fireplace insert.+ 1 bedroom with 2 entrances. Storage/wood room lined with plywood. Wired camera system. Quality construction materials, 10 inch poured concrete walls. 3 Door Garage 32'9 x 20'x2 and insulated walls, epoxy floor, 3 garage door openers and 11 ft ceiling. Separate 24 x 40ft workshop designed and built for future 2nd floor, 9 ft Door. Covered storage 16' x 32'. Enjoy the great outdoors wtih Walking trails through out the property. (id:22211)
The listing data above is provided under copyright by the Canada Real Estate Association.
The listing data is deemed reliable but is not guaranteed accurate by Canada Real Estate Association nor RealMaster.
MLS®, REALTOR® & associated logos are trademarks of The Canadian Real Estate Association.
Location
Province:
Ontario
City:
Adjala-Tosorontio
Community:
Loretto
Room
Room
Level
Length
Width
Area
5pc Bathroom
Second
7.58
9.91
75.09
7'7'' x 9'11''
Bedroom
Second
17.16
11.75
201.54
17'2'' x 11'9''
Bedroom
Second
13.42
10.07
135.15
13'5'' x 10'1''
Bedroom
Second
13.42
10.07
135.15
13'5'' x 10'1''
Family
Second
14.99
33.07
495.85
15'0'' x 33'1''
Storage
Bsmt
20.34
8.01
162.84
20'4'' x 8'0''
Bedroom
Bsmt
10.76
20.01
215.36
10'9'' x 20'0''
Laundry
Bsmt
12.83
5.09
65.23
12'10'' x 5'1''
Living
Bsmt
12.76
20.67
263.79
12'9'' x 20'8''
3pc Bathroom
Bsmt
4.82
11.68
56.33
4'10'' x 11'8''
Eat in kitchen
Bsmt
10.60
23.16
245.46
10'7'' x 23'2''
Full bathroom
Main
8.83
11.58
102.21
8'10'' x 11'7''
Sunroom
Main
11.25
11.32
127.37
11'3'' x 11'4''
Laundry
Main
4.99
6.59
32.89
5' x 6'7''
2pc Bathroom
Main
4.27
5.35
22.81
4'3'' x 5'4''
Primary Bedroom
Main
18.01
12.17
219.24
18'0'' x 12'2''
Living
Main
18.67
21.00
391.98
18'8'' x 21'0''
Dining
Main
11.25
11.75
132.17
11'3'' x 11'9''
Foyer
Main
18.83
8.99
169.29
18'10'' x 9'
Kitchen/Dining
Main
11.75
24.25
284.77
11'9'' x 24'3''
Den
Main
11.52
11.58
133.37
11'6'' x 11'7''

