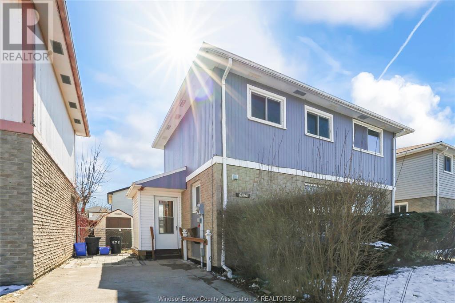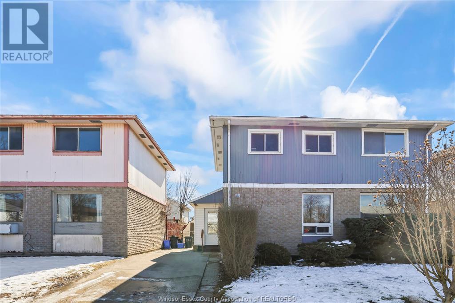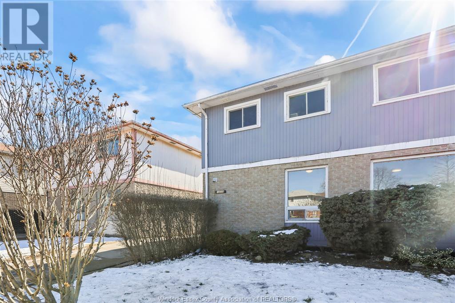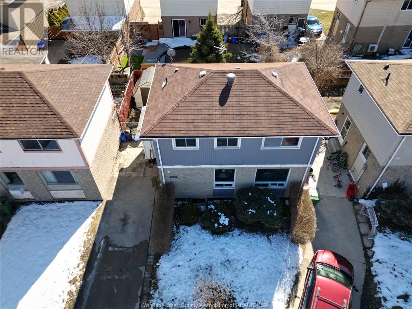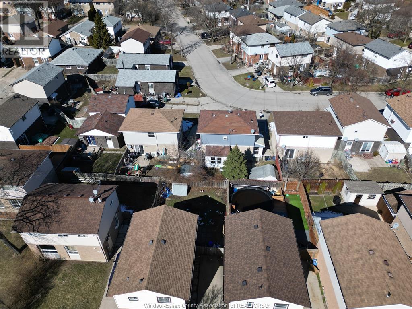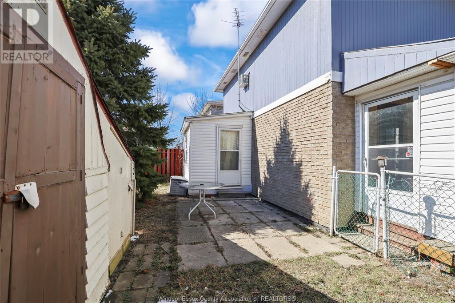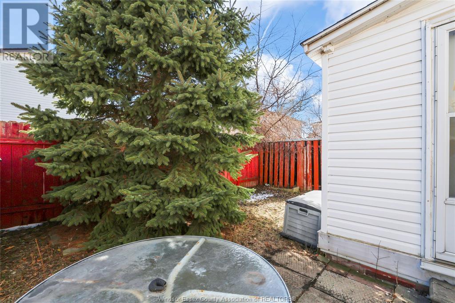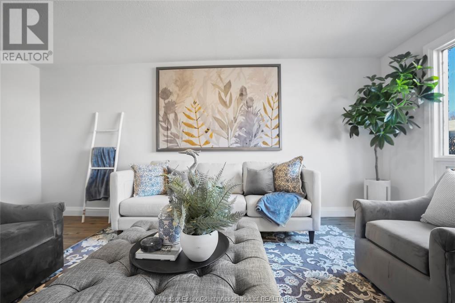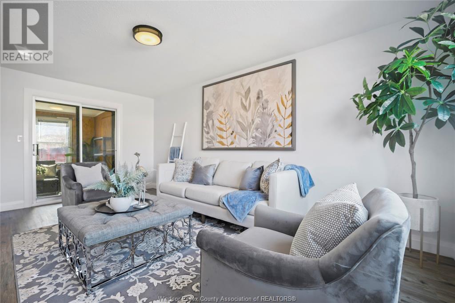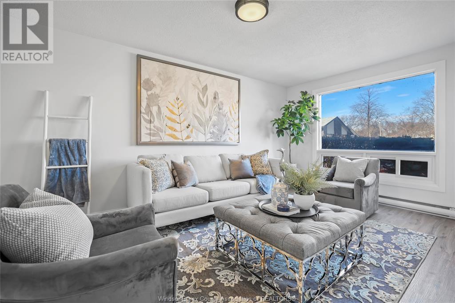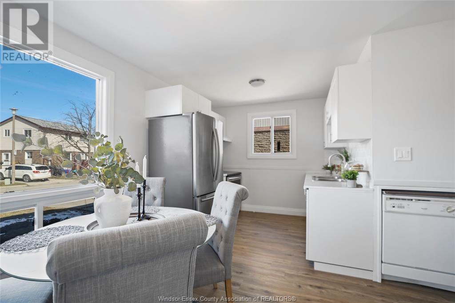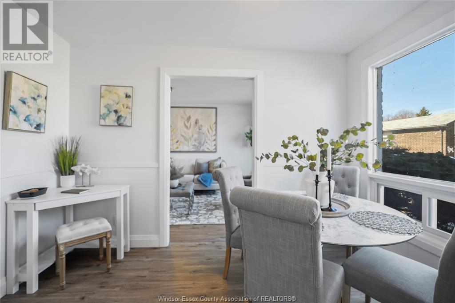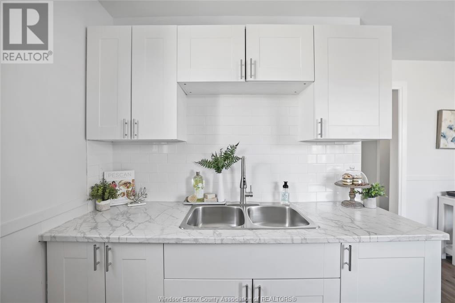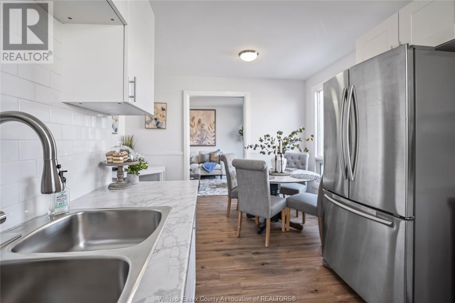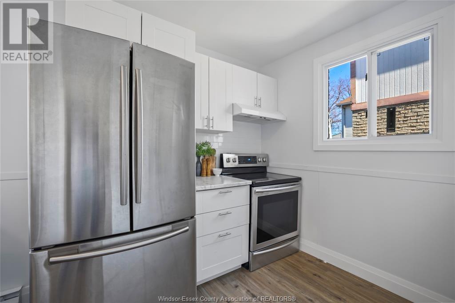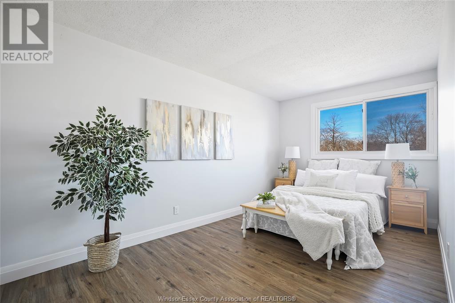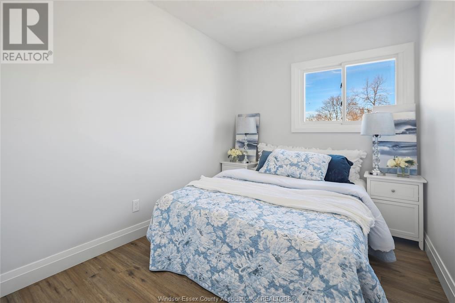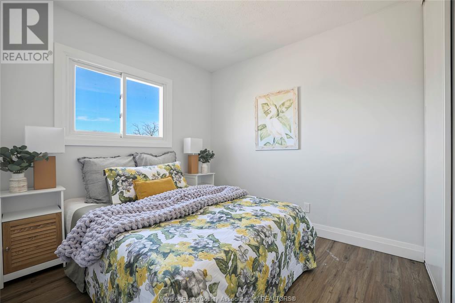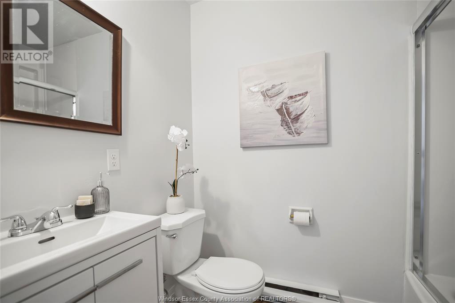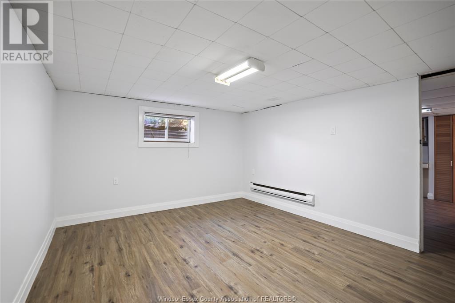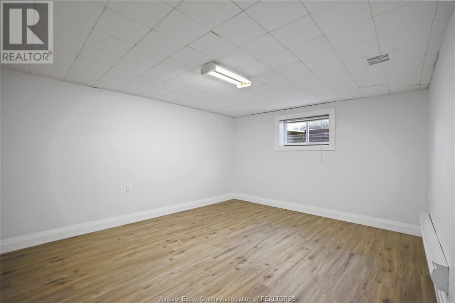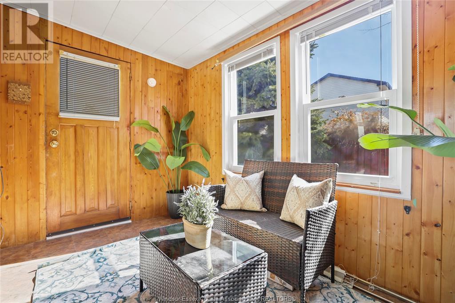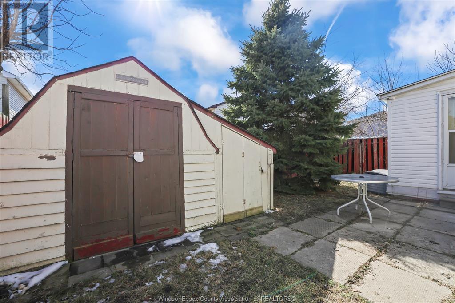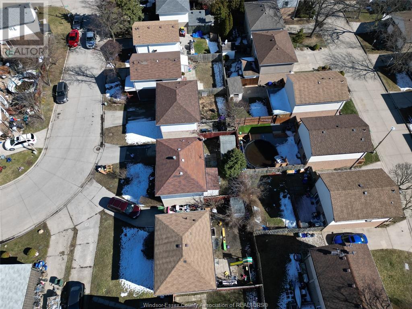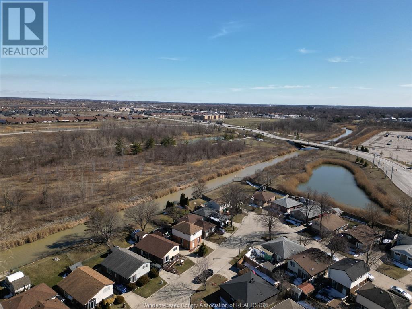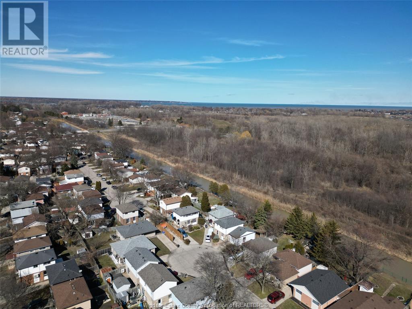- Ontario
- Windsor
1375 Arncliffe
CAD$334,900
CAD$334,900 要价
1375 ArncliffeWindsor, Ontario, N8S4K1
退市 · 退市 ·
3+11| 1426 sqft
Listing information last updated on Wed Apr 05 2023 01:31:52 GMT-0400 (Eastern Daylight Time)

Open Map
Log in to view more information
Go To LoginSummary
ID23004967
Status退市
产权Freehold
Brokered ByEXP REALTY
TypeResidential House
Age
Lot Size30.08 * 62.67 undefined 30.08X62.67
Land Size30.08X62.67
Square Footage1426 sqft
RoomsBed:3+1,Bath:1
Virtual Tour
Detail
公寓楼
浴室数量1
卧室数量4
地上卧室数量3
地下卧室数量1
家用电器Dishwasher,Refrigerator,Stove
外墙Aluminum/Vinyl,Brick
壁炉False
地板Cushion/Lino/Vinyl
地基Block
供暖方式Electric
供暖类型Baseboard heaters
使用面积1426.0000
楼层2
装修面积1426 sqft
类型House
土地
面积30.08X62.67
面积false
围墙类型Fence
景观Landscaped
Size Irregular30.08X62.67
周边
Zoning DescriptionRD1.5
Other
特点Paved driveway,Concrete Driveway,Single Driveway
FireplaceFalse
HeatingBaseboard heaters
Remarks
*PRICED TO SELL*Welcome to 1375 Arncliffe. Completely renovated move-in ready home features 3+1 beds, 1 bath, a fully enclosed backyard, and stainless steel appliances. The kitchen is equipped with tons of brand-new cabinet space, subway tile backsplash, and new countertops. The living room has tons of natural light leading to the backyard through the sunroom. Brand new LVP flooring, interior & exterior paint throughout. Second floor contains 3 good-sized bedrooms with tons of closet space, large sliding doors, and a 4 piece bathroom. Basement has been completely finished with additional living space and bedroom with proper egress windows. Located in East Windsor walking distance to Riverside Secondary School, Little River Corridor trails, WFCU Centre, Tecumseh Mall & brand new subdivisions. (id:22211)
The listing data above is provided under copyright by the Canada Real Estate Association.
The listing data is deemed reliable but is not guaranteed accurate by Canada Real Estate Association nor RealMaster.
MLS®, REALTOR® & associated logos are trademarks of The Canadian Real Estate Association.
Location
Province:
Ontario
City:
Windsor
Room
Room
Level
Length
Width
Area
主卧
Second
16.40
8.99
147.47
16'5"" x 9'
卧室
Second
12.40
9.09
112.70
12'5"" x 9'1""
卧室
Second
12.40
7.74
96.02
12'5"" x 7'9""
4pc Bathroom
Second
7.58
5.09
38.54
7'7"" x 5'1""
卧室
地下室
17.91
11.52
206.29
17'11"" x 11'6""
洗衣房
地下室
17.91
13.48
241.55
17'11"" x 13'6""
阳光房
主
6.99
10.93
76.35
7' x 10'11""
客厅
主
18.24
10.99
200.49
18'3"" x 11'
厨房
主
9.09
6.82
62.02
9'1"" x 6'10""
餐厅
主
11.52
7.51
86.52
11'6"" x 7'6""

