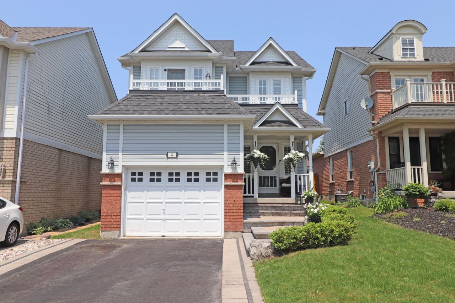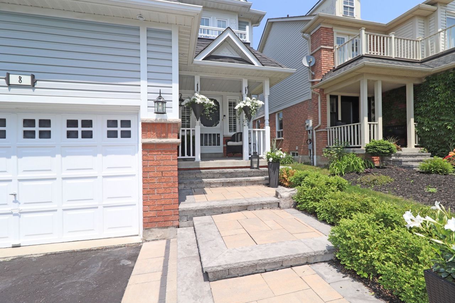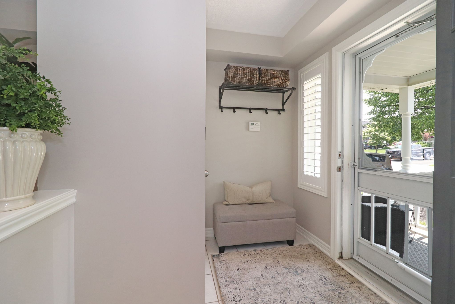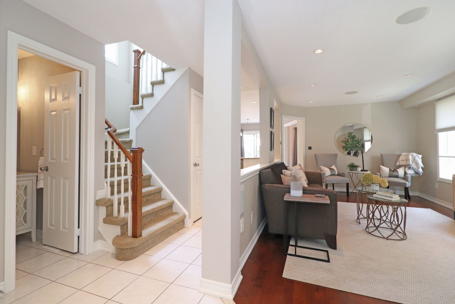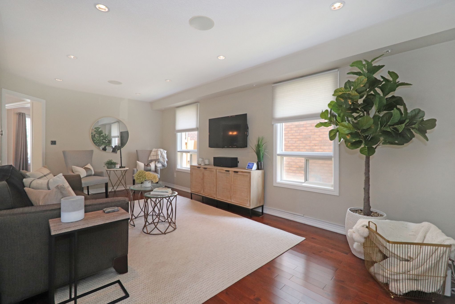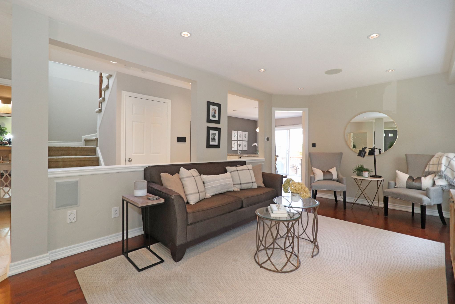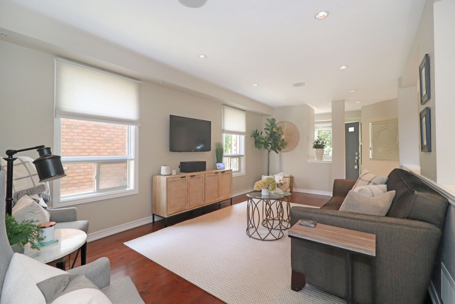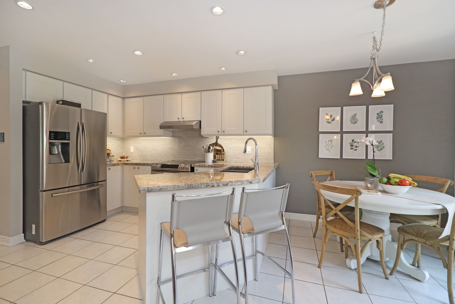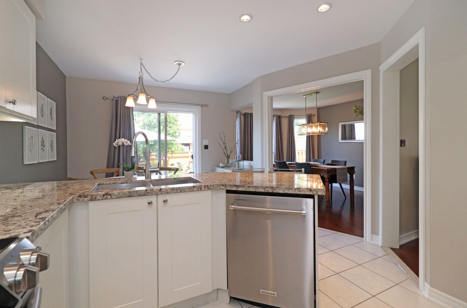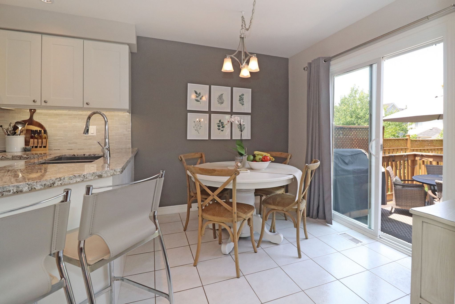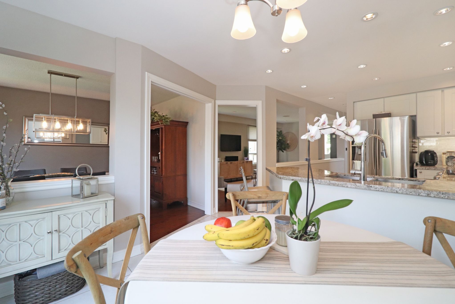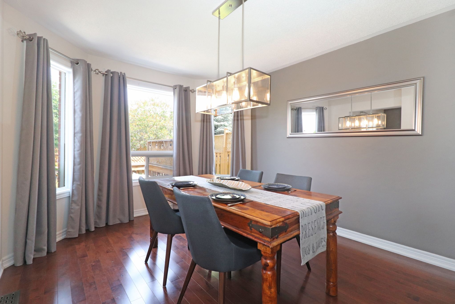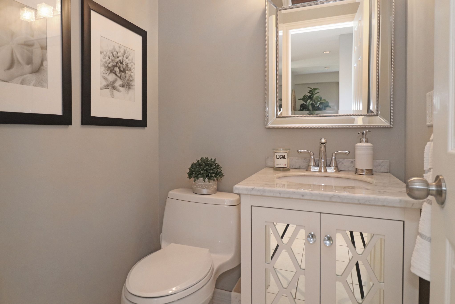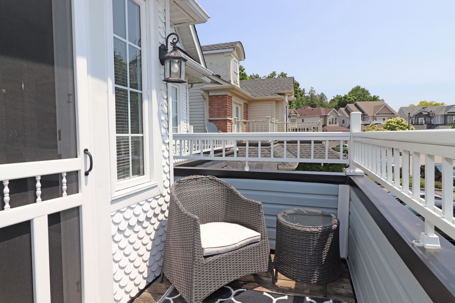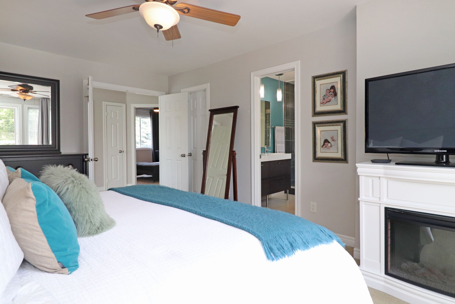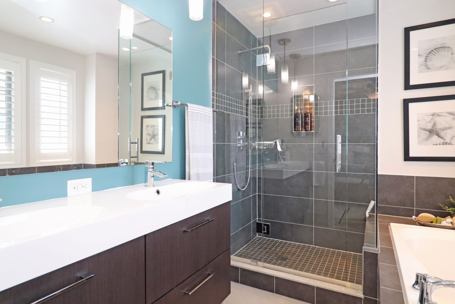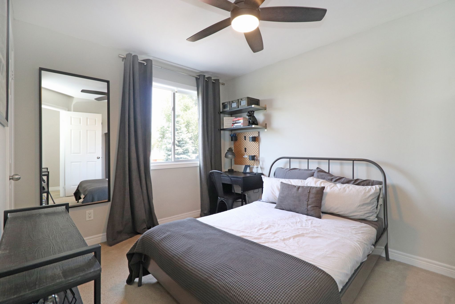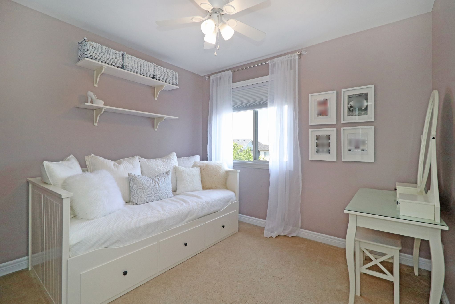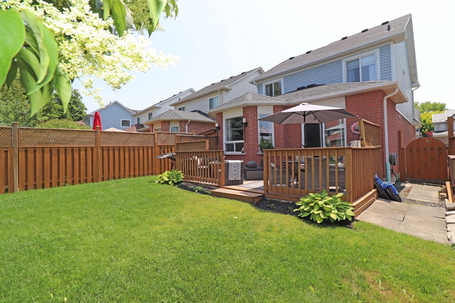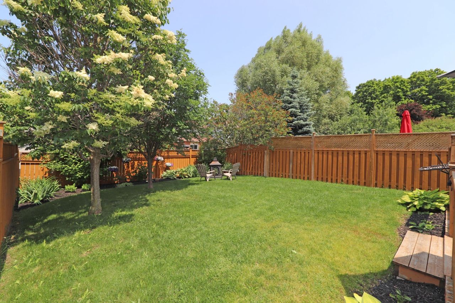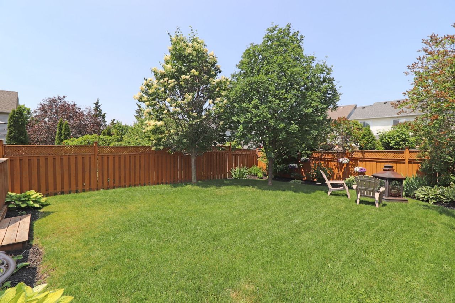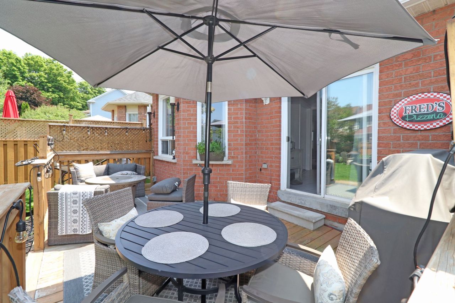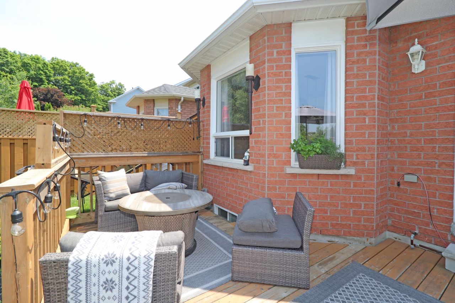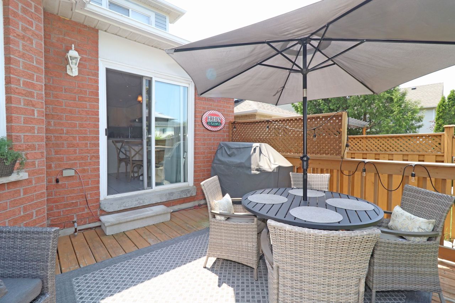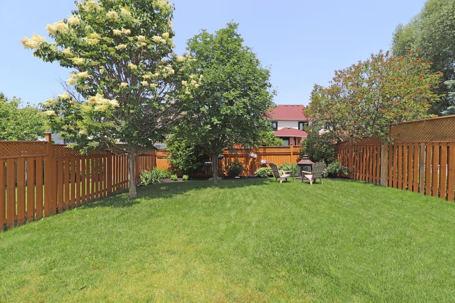- Ontario
- Whitby
8 Knightsbridge Crt
SoldCAD$x,xxx,xxx
CAD$849,900 要价
8 Knightsbridge CourtWhitby, Ontario, L1R2S7
成交
335(1+4)| 1500-2000 sqft
Listing information last updated on Wed Jun 28 2023 13:28:30 GMT-0400 (Eastern Daylight Time)

Open Map
Log in to view more information
Go To LoginSummary
IDE6181720
Status成交
产权永久产权
PossessionT.B.D. Aug/23
Brokered ByRE/MAX JAZZ INC.
Type民宅 House,独立屋
Age 16-30
Lot Size32.8 * 120 Feet
Land Size3936 ft²
RoomsBed:3,Kitchen:1,Bath:3
Parking1 (5) 外接式车库 +4
Virtual Tour
Detail
公寓楼
浴室数量3
卧室数量3
地上卧室数量3
地下室装修Finished
地下室类型N/A (Finished)
风格Detached
空调Central air conditioning
外墙Brick,Vinyl siding
壁炉False
供暖方式Natural gas
供暖类型Forced air
使用面积
楼层2
类型House
Architectural Style2-Storey
Rooms Above Grade8
Heat SourceGas
Heat TypeForced Air
水Municipal
Laundry LevelLower Level
土地
面积32.8 x 120 FT
面积false
Size Irregular32.8 x 120 FT
车位
Parking FeaturesPrivate
Other
Den Familyroom是
Internet Entire Listing Display是
下水Sewer
中央吸尘是
Basement已装修
PoolNone
FireplaceN
A/CCentral Air
Heating压力热风
Exposure北
Remarks
Stunning 2-Storey, 3 bedroom, 3 bathroom family home located on a prime court in N.W. Whitby. Designer Eat-In Kitchen with granite counter tops, high end stainless steel appliances with w/o to private fenced yard with beautifully manicured gardens. Large living/dining room combo currently being used as cozy family room. Well appointed primary bedroom with heated floors in 4-piece designer ensuite, walk-in closet and private balcony. Upgrades galore; hardwood floors in main principle rooms, B/I speakers on main floor, quality pot lights on Lutron lighting system, smooth ceilings, inground sprinkler system, gas BBQ line, soffit lights with timer, drywalled/insulated garage, wide open finished basement, front and back yard both beautifully landscaped. The list goes on and on. Full list of features/upgrades available. This is a stunning property you do not want to miss.roof 2014; landscaping 2019; furnace 2022; Dishwasher 2023, all appliances under 5 years old.
The listing data is provided under copyright by the Toronto Real Estate Board.
The listing data is deemed reliable but is not guaranteed accurate by the Toronto Real Estate Board nor RealMaster.
Location
Province:
Ontario
City:
Whitby
Community:
Pringle Creek 10.06.0070
Crossroad:
Brock & Taunton
Room
Room
Level
Length
Width
Area
客厅
主
19.62
10.70
209.84
Hardwood Floor Open Concept Pot Lights
餐厅
主
19.62
10.70
209.84
Combined W/Living Hardwood Floor Pot Lights
厨房
主
10.17
8.04
81.75
Granite Counter Family Size Kitchen W/O To Deck
家庭
主
14.14
11.09
156.81
Hardwood Floor Open Concept Irregular Rm
主卧
2nd
17.22
12.14
209.09
4 Pc Ensuite Separate Shower W/I Closet
第二卧房
2nd
11.09
9.68
107.33
第三卧房
2nd
10.01
9.25
92.58
Rec
地下室
21.65
20.67
447.56
Laminate Pot Lights
School Info
Private SchoolsK-8 Grades Only
Ormiston Public School
20 Forest Heights St, 惠特比0.286 km
ElementaryMiddleEnglish
9-12 Grades Only
Sinclair Secondary School
380 Taunton Rd E, 惠特比1.238 km
SecondaryEnglish
K-8 Grades Only
St. Matthew The Evangelist Catholic School
60 Willowbrook Dr, 惠特比0.365 km
ElementaryMiddleEnglish
9-12 Grades Only
Father Leo J. Austin Catholic Secondary School
1020 Dryden Blvd, 惠特比1.089 km
SecondaryEnglish
1-8 Grades Only
Julie Payette Public School
300 Garden St, 惠特比2.915 km
ElementaryMiddleFrench Immersion Program
9-12 Grades Only
Anderson Collegiate And Vocational Institute
400 Anderson St, 惠特比3.206 km
SecondaryFrench Immersion Program
1-8 Grades Only
St. John The Evangelist Catholic School
1103 Giffard St, 惠特比3.4 km
ElementaryMiddleFrench Immersion Program
9-9 Grades Only
Father Leo J. Austin Catholic Secondary School
1020 Dryden Blvd, 惠特比1.089 km
MiddleFrench Immersion Program
10-12 Grades Only
Father Leo J. Austin Catholic Secondary School
1020 Dryden Blvd, 惠特比1.089 km
SecondaryFrench Immersion Program
Book Viewing
Your feedback has been submitted.
Submission Failed! Please check your input and try again or contact us

