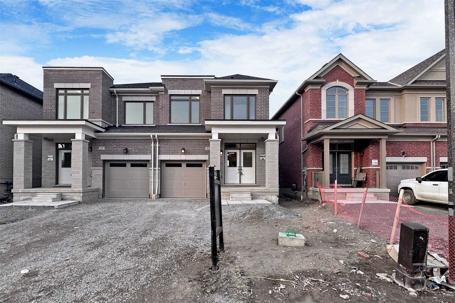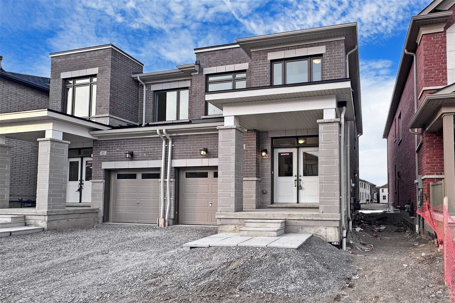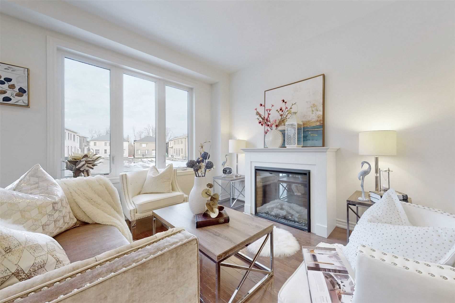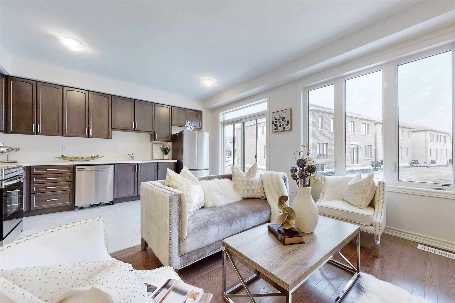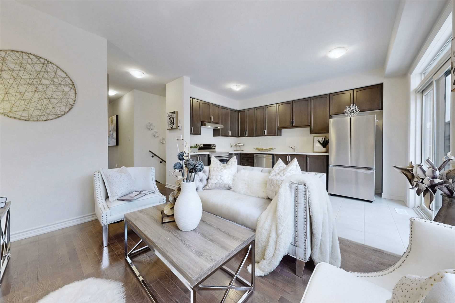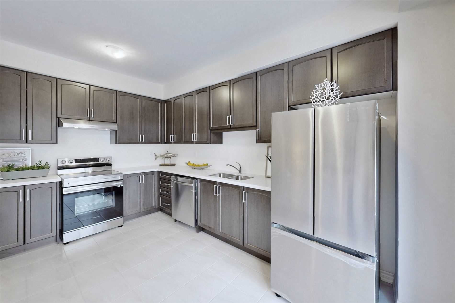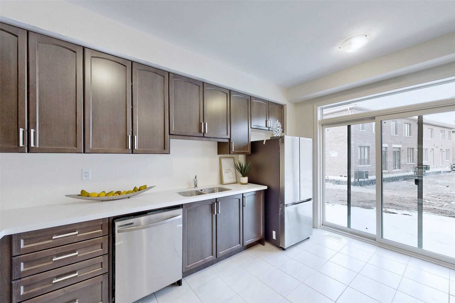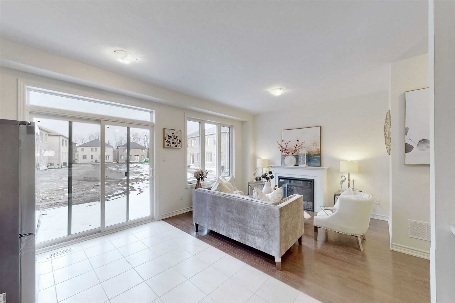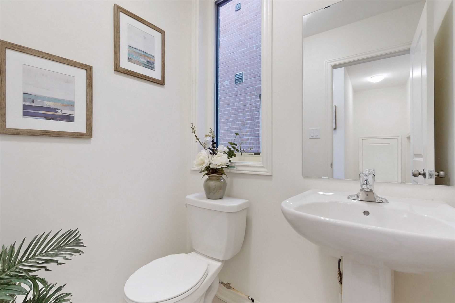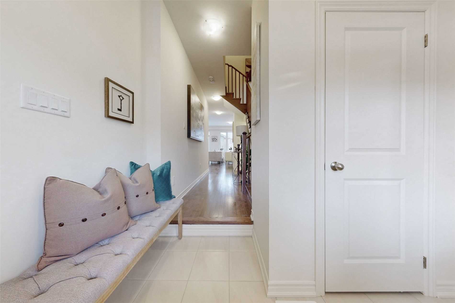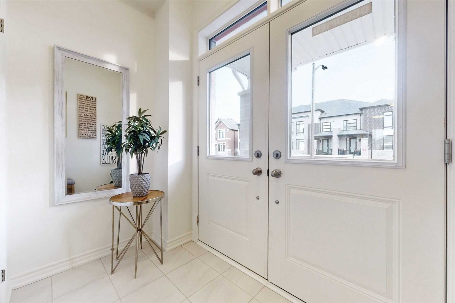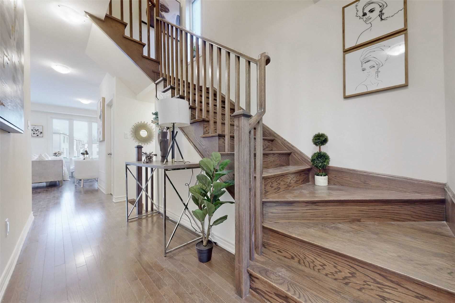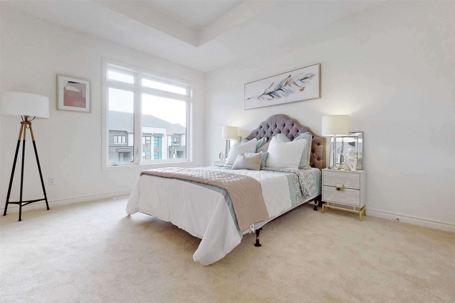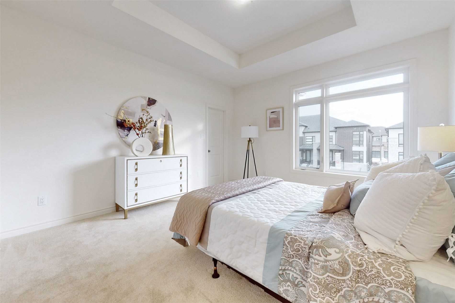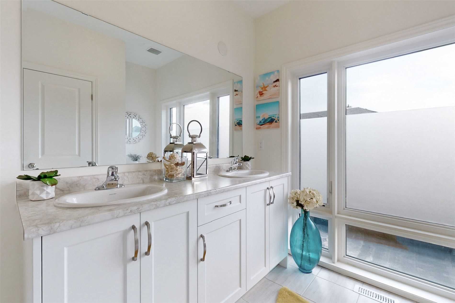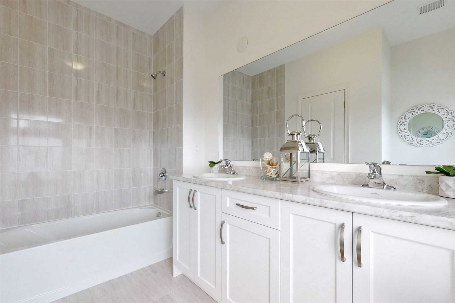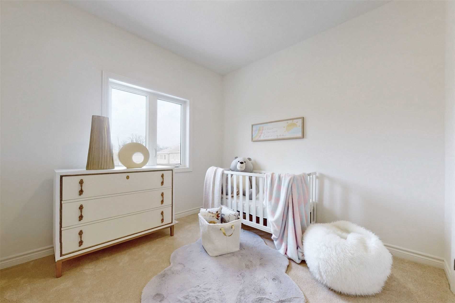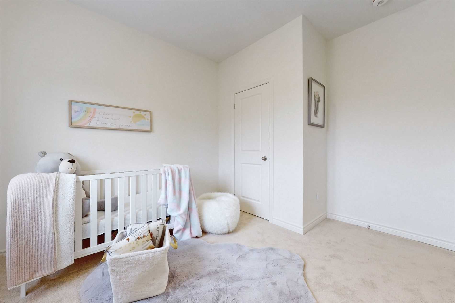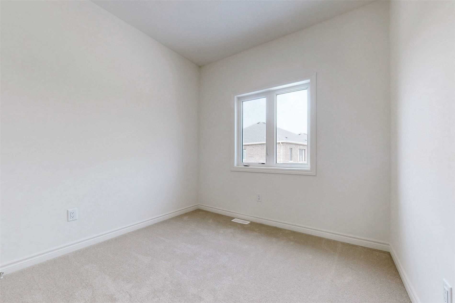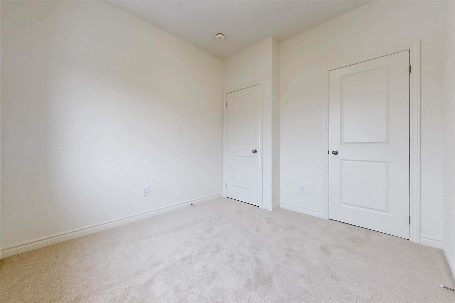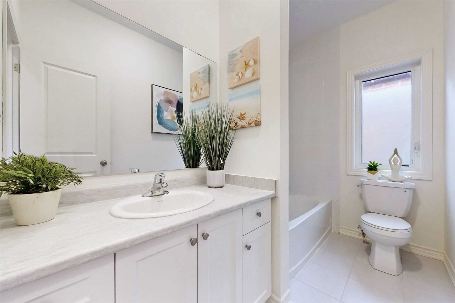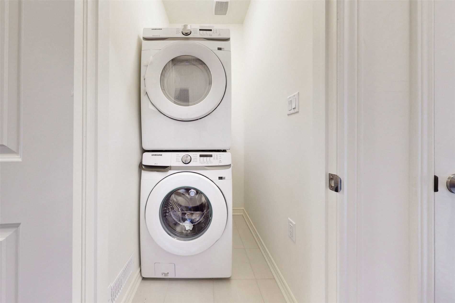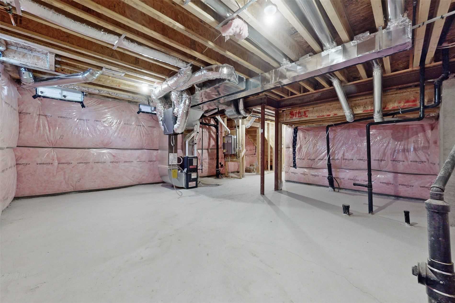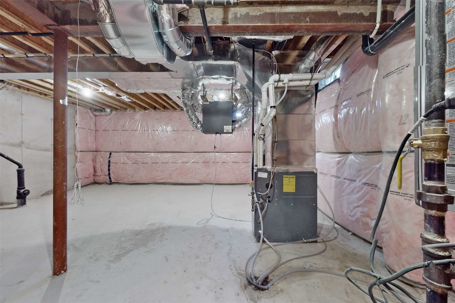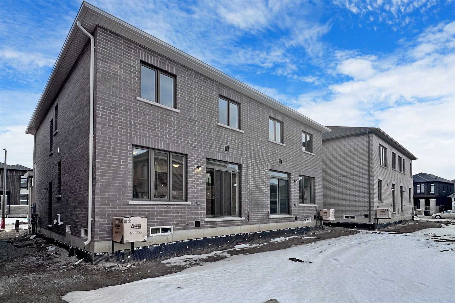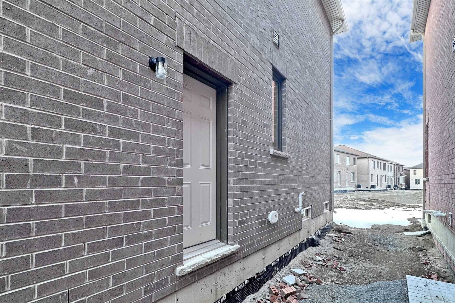- Ontario
- Whitby
43 OReilly St
SoldCAD$xxx,xxx
CAD$849,900 要价
43 O'reilly StreetWhitby, Ontario, L1P1Y2
成交
332(1+1)
Listing information last updated on Mon Apr 03 2023 16:03:18 GMT-0400 (Eastern Daylight Time)

Open Map
Log in to view more information
Go To LoginSummary
IDE5981379
Status成交
产权永久产权
PossessionTbd
Brokered ByRE/MAX ROYAL PROPERTIES REALTY, BROKERAGE
Type民宅 House,半独立
AgeConstructed Date: 2023
Lot Size24.63 * 100.28 Feet
Land Size2469.9 ft²
RoomsBed:3,Kitchen:1,Bath:3
Parking1 (2) 外接式车库 +1
Virtual Tour
Detail
公寓楼
浴室数量3
卧室数量3
地上卧室数量3
地下室特点Separate entrance
地下室类型Full
风格Semi-detached
空调Central air conditioning
外墙Brick
壁炉True
供暖方式Natural gas
供暖类型Forced air
使用面积
楼层2
类型House
Architectural Style2-Storey
Fireplace是
供暖是
Property Attached是
Rooms Above Grade9
Rooms Total9
Heat SourceGas
Heat TypeForced Air
水Municipal
New Construction是
Laundry LevelUpper Level
车库是
土地
面积24.63 x 100.28 FT
面积false
Size Irregular24.63 x 100.28 FT
Lot Dimensions SourceOther
车位
Parking FeaturesPrivate
Other
Den Familyroom是
Internet Entire Listing Display是
下水Sewer
BasementFull,Separate Entrance
PoolNone
FireplaceY
A/CCentral Air
Heating压力热风
Exposure西
Remarks
Welcome To Your New Semi-Detached Home, Where Natural Light And A Warm Atmosphere Awaits You. This Newly Built Home Boasts An Abundance Of Of Natural Light, With Large Windows That Allow The Sun To Pour And Illuminate Every Corner Of The Space. As You Step Aside, You'll Be Greeted By High Ceilings That Create A Feeling Of Spaciousness And Grandeur. This Open Concept Design Of The Home Invites You To Explore And Enjoy The Airy And Welcoming Atmosphere. 3 Large Bedrooms, 3 Bathrooms. 9 Ft Ceiling. *Potential Separate Entrance*. Second Floor Laundry. The Easement Is For The Builder To Enter The Property To Finish Lawn & Asphalt.
The listing data is provided under copyright by the Toronto Real Estate Board.
The listing data is deemed reliable but is not guaranteed accurate by the Toronto Real Estate Board nor RealMaster.
Location
Province:
Ontario
City:
Whitby
Community:
Rural Whitby 10.06.0010
Crossroad:
Coronation And Rossland
Room
Room
Level
Length
Width
Area
厨房
主
14.83
8.89
131.85
Quartz Counter Window Combined W/Dining
家庭
主
12.14
10.14
123.06
Fireplace Hardwood Floor W/O To Patio
门廊
主
15.09
4.27
64.37
Hardwood Floor Access To Garage
主卧
2nd
13.98
12.66
177.00
Broadloom 4 Pc Ensuite W/I Closet
第二卧房
2nd
9.91
9.48
93.95
Broadloom Closet Window
第三卧房
2nd
9.97
9.48
94.57
Broadloom Closet Window
School Info
Private Schools9-12 Grades Only
Donald A Wilson Secondary School
681 Rossland Rd W, 惠特比1.114 km
SecondaryEnglish
K-8 Grades Only
St. Luke The Evangelist Catholic School
55 Twin Streams Rd, 惠特比1.156 km
ElementaryMiddleEnglish
9-12 Grades Only
All Saints Catholic Secondary School
3001 Country Lane, 惠特比1.037 km
SecondaryEnglish
1-8 Grades Only
Captain Michael Vandenbos Public School
3121 Country Lane, 惠特比0.689 km
ElementaryMiddleFrench Immersion Program
9-12 Grades Only
Donald A Wilson Secondary School
681 Rossland Rd W, 惠特比1.114 km
SecondaryFrench Immersion Program
1-8 Grades Only
St. John The Evangelist Catholic School
1103 Giffard St, 惠特比2.72 km
ElementaryMiddleFrench Immersion Program
9-9 Grades Only
Father Leo J. Austin Catholic Secondary School
1020 Dryden Blvd, 惠特比3.614 km
MiddleFrench Immersion Program
10-12 Grades Only
Father Leo J. Austin Catholic Secondary School
1020 Dryden Blvd, 惠特比3.614 km
SecondaryFrench Immersion Program
Book Viewing
Your feedback has been submitted.
Submission Failed! Please check your input and try again or contact us

