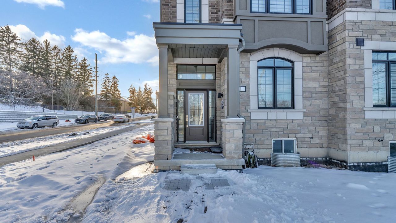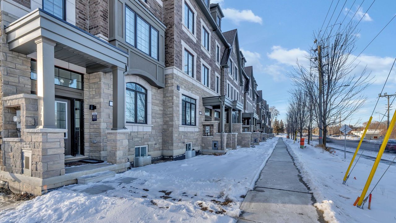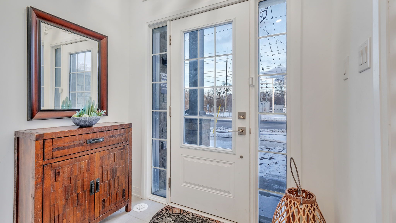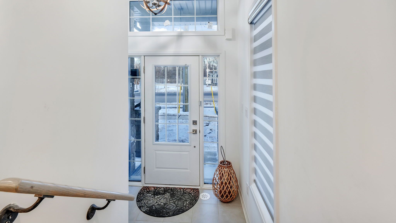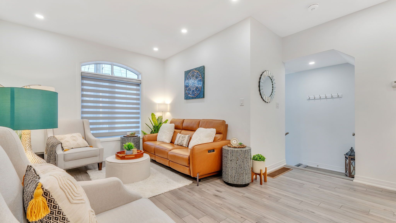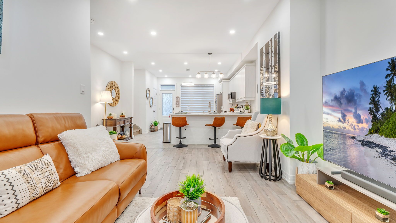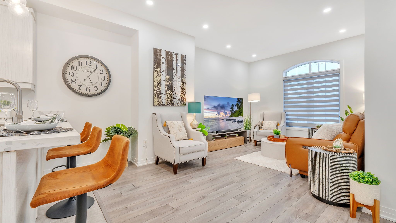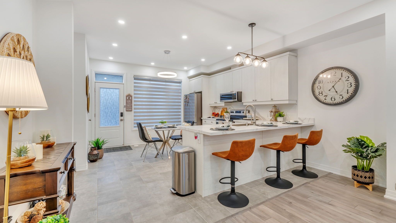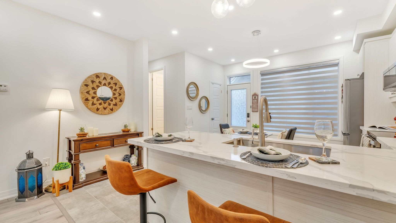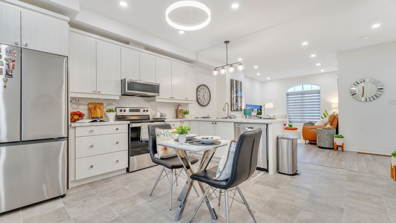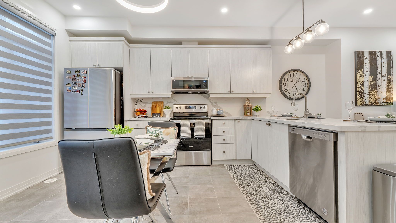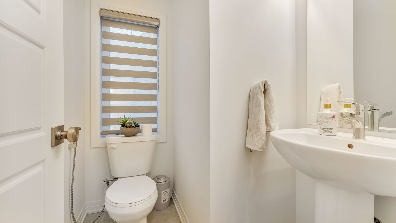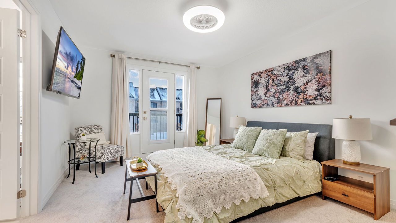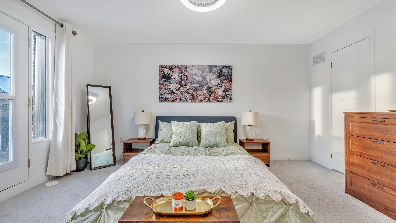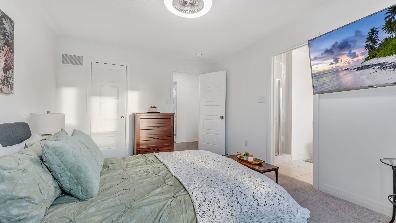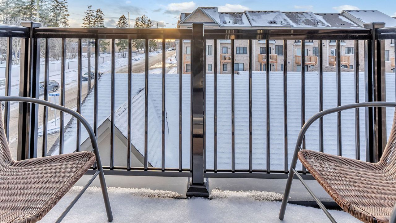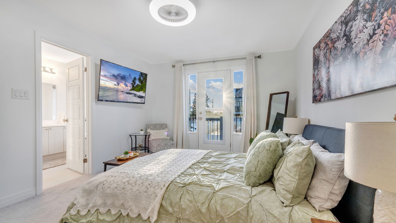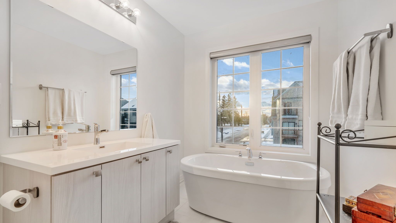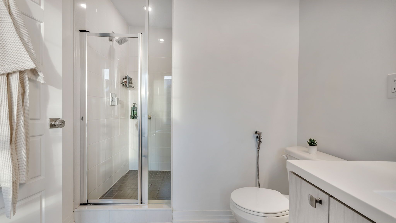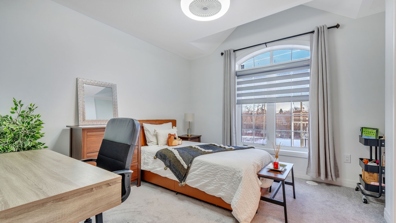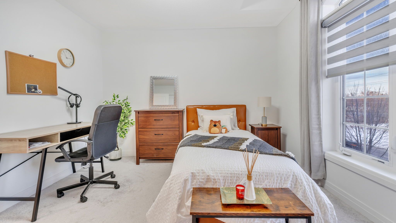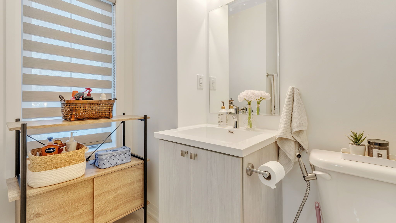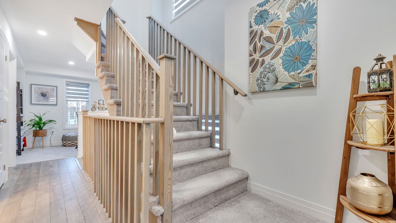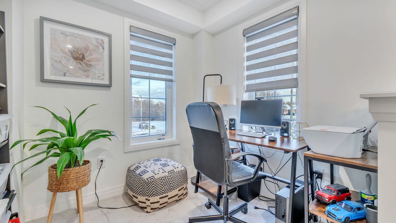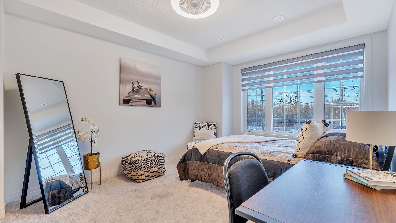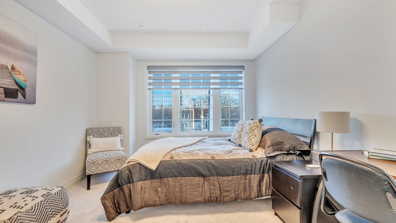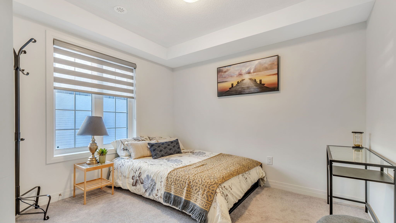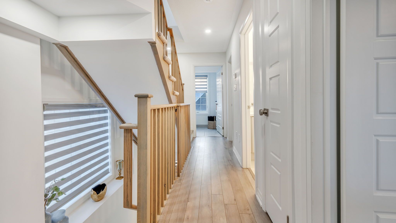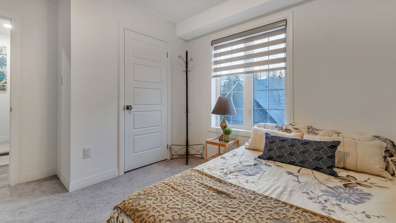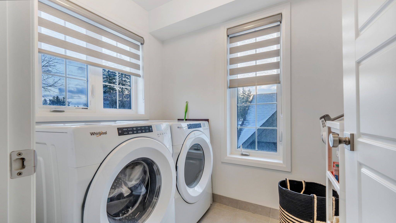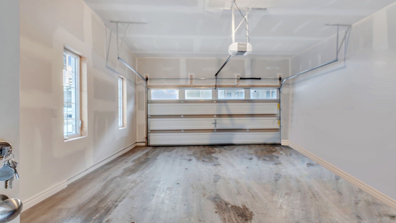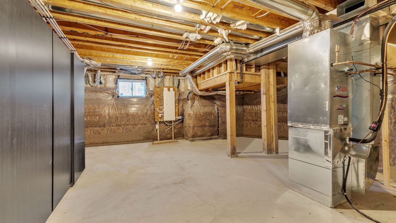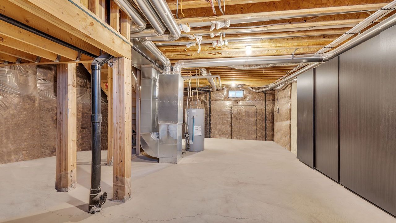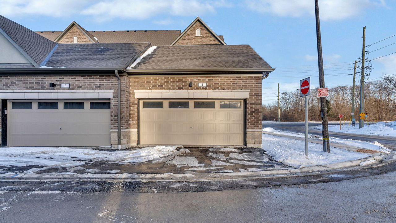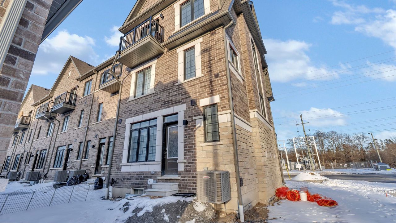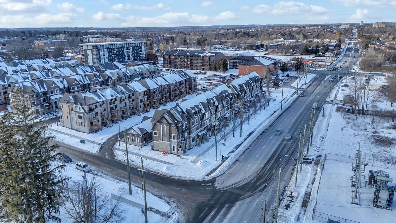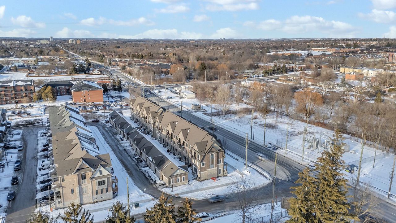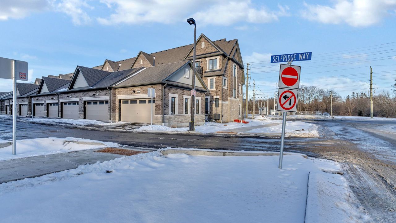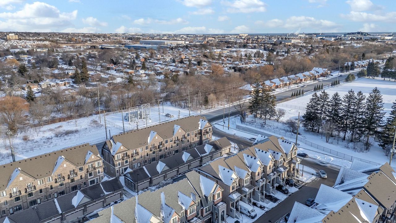- Ontario
- Whitby
1 Selfridge Way
SoldCAD$xxx,xxx
CAD$849,000 要价
1 Selfridge WayWhitby, Ontario, L1N0N9
成交
4+143(2+1)| 1500-2000 sqft
Listing information last updated on Tue Apr 08 2025 13:41:20 GMT-0400 (Eastern Daylight Time)

Open Map
Log in to view more information
Go To LoginSummary
IDE12009189
Status成交
产权永久产权
Brokered ByROYAL LEPAGE VISION REALTY
Type民宅 镇屋,外接式
Age 0-5
Lot Size22.23 * 112.76 Feet Irregular
Land Size2506.65 ft²
RoomsBed:4+1,Kitchen:1,Bath:4
Parking2 (3) 独栋车库 +1
Virtual Tour
Detail
公寓楼
Architectural Style3-Storey
RoofAsphalt Shingle
Architectural Style3-Storey
Property FeaturesPark,Public Transit
Rooms Above Grade10
RoofAsphalt Shingle
Heat SourceGas
Heat TypeForced Air
水Municipal
Laundry LevelUpper Level
车库是
土地
Lot ShapeIrregular
车位
Parking FeaturesPrivate
周边
Zoning DescriptionR5-DT-6
Other
Interior FeaturesOther
Internet Entire Listing Display是
Security FeaturesSmoke Detector,Carbon Monoxide Detectors
下水Sewer
Survey TypeUnknown
Basement未装修
PoolNone
A/CCentral Air
Exposure东
Remarks
Welcome to 1 Selfridge Way, an exquisite corner-lot freehold townhouse situated in the bustling heart of Downtown Whitby. Ideally located near Highway 401 & within easy reach of a variety of downtown amenities, this sophisticated residence boasts over 2,300 sq.ft.of luxurious living space and numerous upgrades. The home includes four spacious bedrooms, four washrooms, a versatile den/office, and an unfinished basement with limitless potential. The main floor showcases a modern open-concept layout with a spacious Great Room, a stylish kitchen equipped with quartz countertops, stainless steel appliances, & a breakfast bar, as well as a designated dining area. The second floor hosts two beautifully appointed bedrooms, a versatile den ideal for a home office, a full bathroom, and a conveniently located laundry room. The third floor boasts a lavish primary suite with a five-piece ensuite and a generous walk-in closet, along with a fourth bedroom that includes its own 3 piece ensuite
The listing data is provided under copyright by the Toronto Real Estate Board.
The listing data is deemed reliable but is not guaranteed accurate by the Toronto Real Estate Board nor RealMaster.
Location
Province:
Ontario
City:
Whitby
Community:
Downtown Whitby
Crossroad:
Garden St & Dundas St W
Room
Room
Level
Length
Width
Area
Great Room
地面
17.49
11.61
203.10
厨房
地面
14.21
14.11
200.41
Dining Room
地面
14.21
14.11
200.41
早餐
地面
14.21
14.11
200.41
Bedroom 2
Second
11.19
10.40
116.35
Bedroom 3
Second
10.60
8.99
95.26
小厅
Second
8.01
6.99
55.94
洗衣房
Second
0.00
0.00
0.00
主卧
Third
14.01
11.61
162.71
Bedroom 4
Third
10.60
10.01
106.04
娱乐
地下室
31.10
19.00
590.82
School Info
Private SchoolsK-8 Grades Only
Sir William Stephenson Public School
1125 Athol St, 惠特比1.227 km
ElementaryMiddleEnglish
9-12 Grades Only
Henry Street High School
600 Henry St, 惠特比1.302 km
SecondaryEnglish
K-8 Grades Only
St. Marguerite D'Youville Catholic School
250 Michael Blvd, 惠特比1.987 km
ElementaryMiddleEnglish
9-12 Grades Only
All Saints Catholic Secondary School
3001 Country Lane, 惠特比3.159 km
SecondaryEnglish
1-8 Grades Only
Julie Payette Public School
300 Garden St, 惠特比0.67 km
ElementaryMiddleFrench Immersion Program
9-12 Grades Only
Anderson Collegiate And Vocational Institute
400 Anderson St, 惠特比1.063 km
SecondaryFrench Immersion Program
1-8 Grades Only
St. John The Evangelist Catholic School
1103 Giffard St, 惠特比1.925 km
ElementaryMiddleFrench Immersion Program
9-9 Grades Only
Father Leo J. Austin Catholic Secondary School
1020 Dryden Blvd, 惠特比3.521 km
MiddleFrench Immersion Program
10-12 Grades Only
Father Leo J. Austin Catholic Secondary School
1020 Dryden Blvd, 惠特比3.521 km
SecondaryFrench Immersion Program
Book Viewing
Your feedback has been submitted.
Submission Failed! Please check your input and try again or contact us


