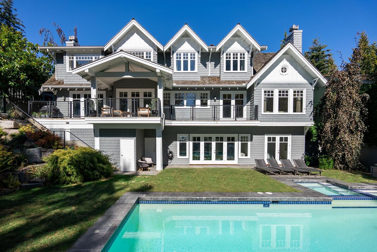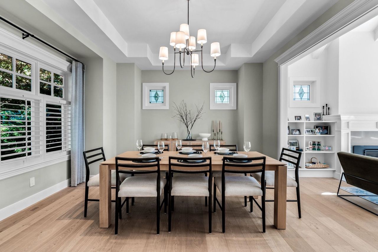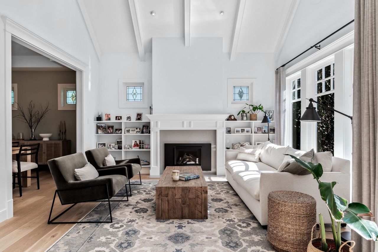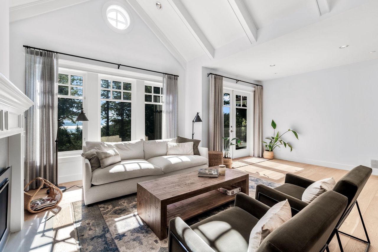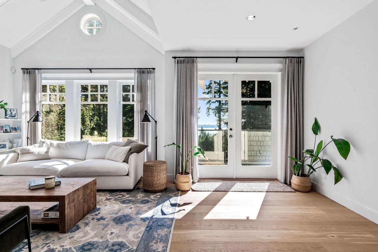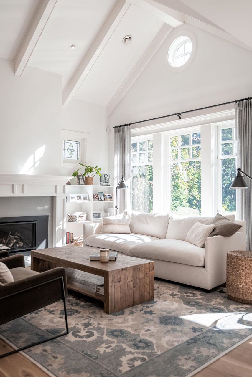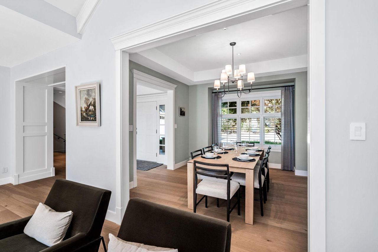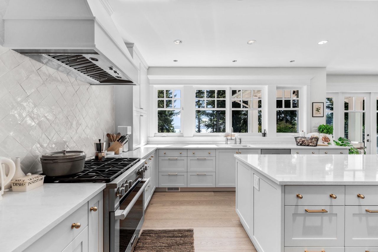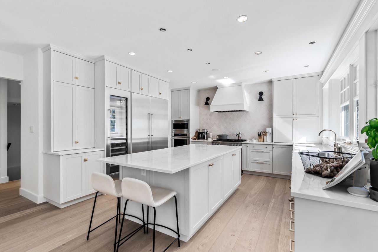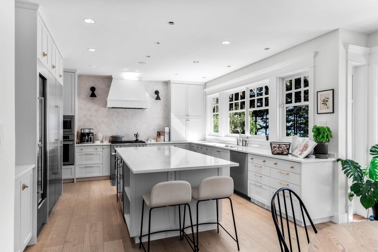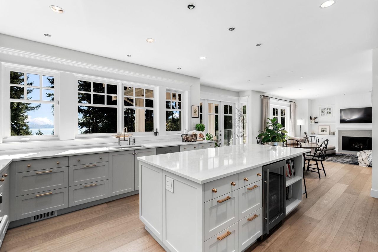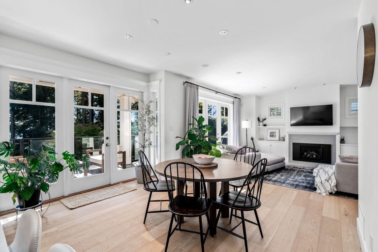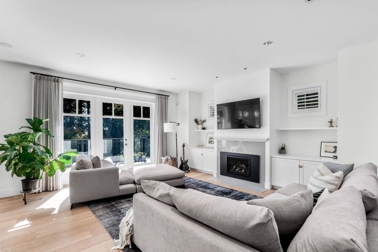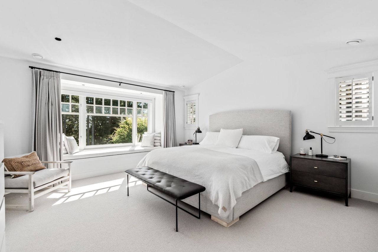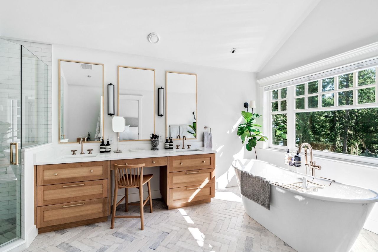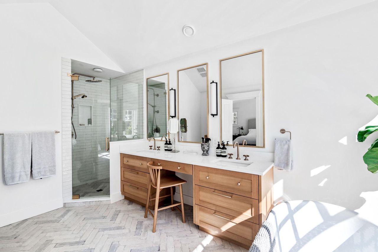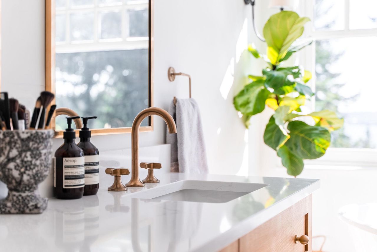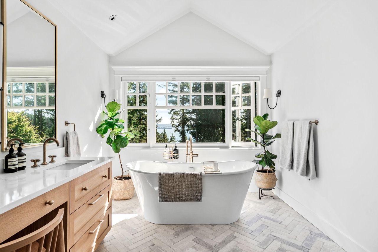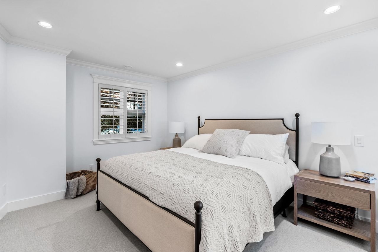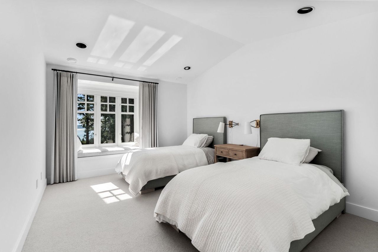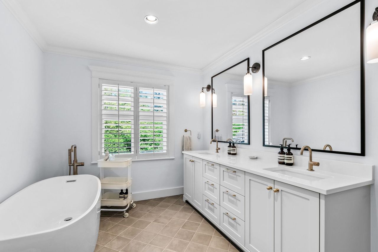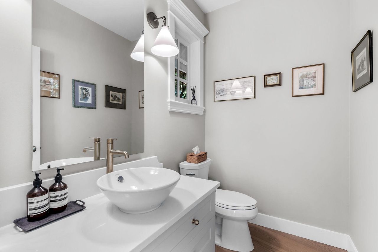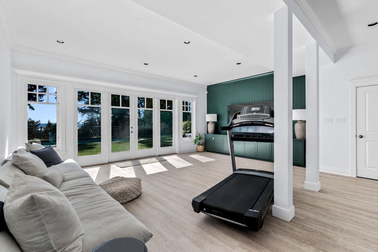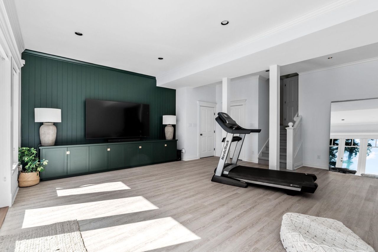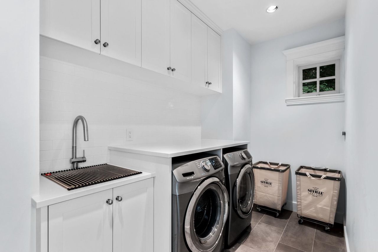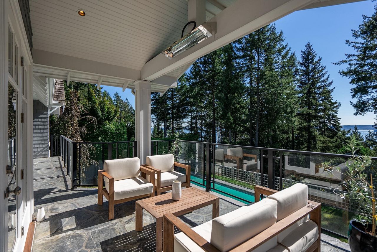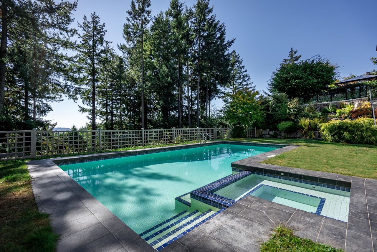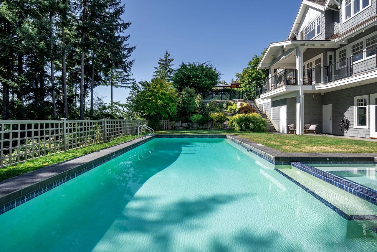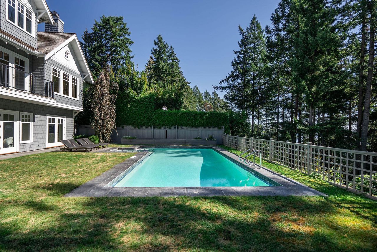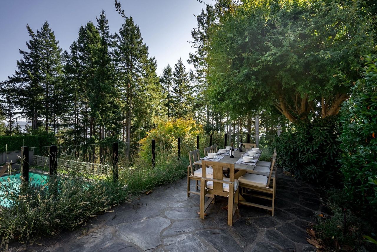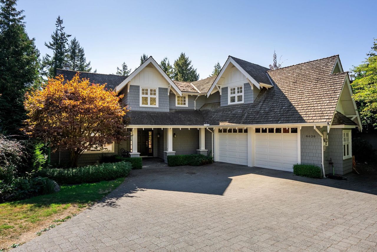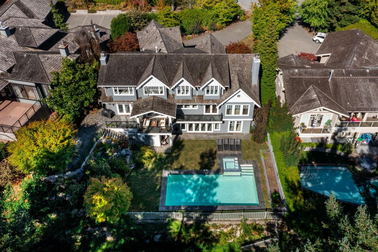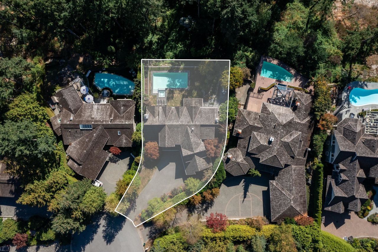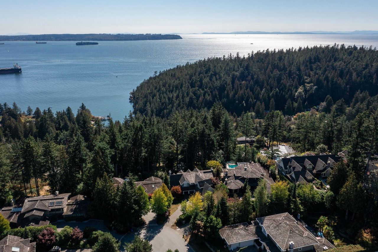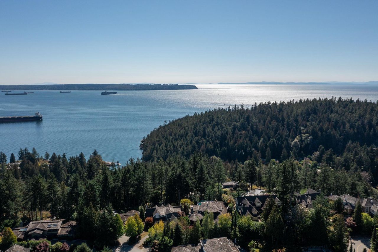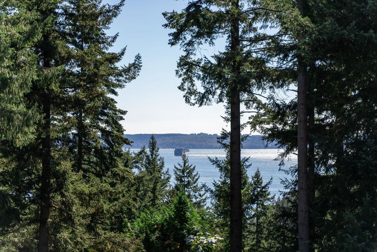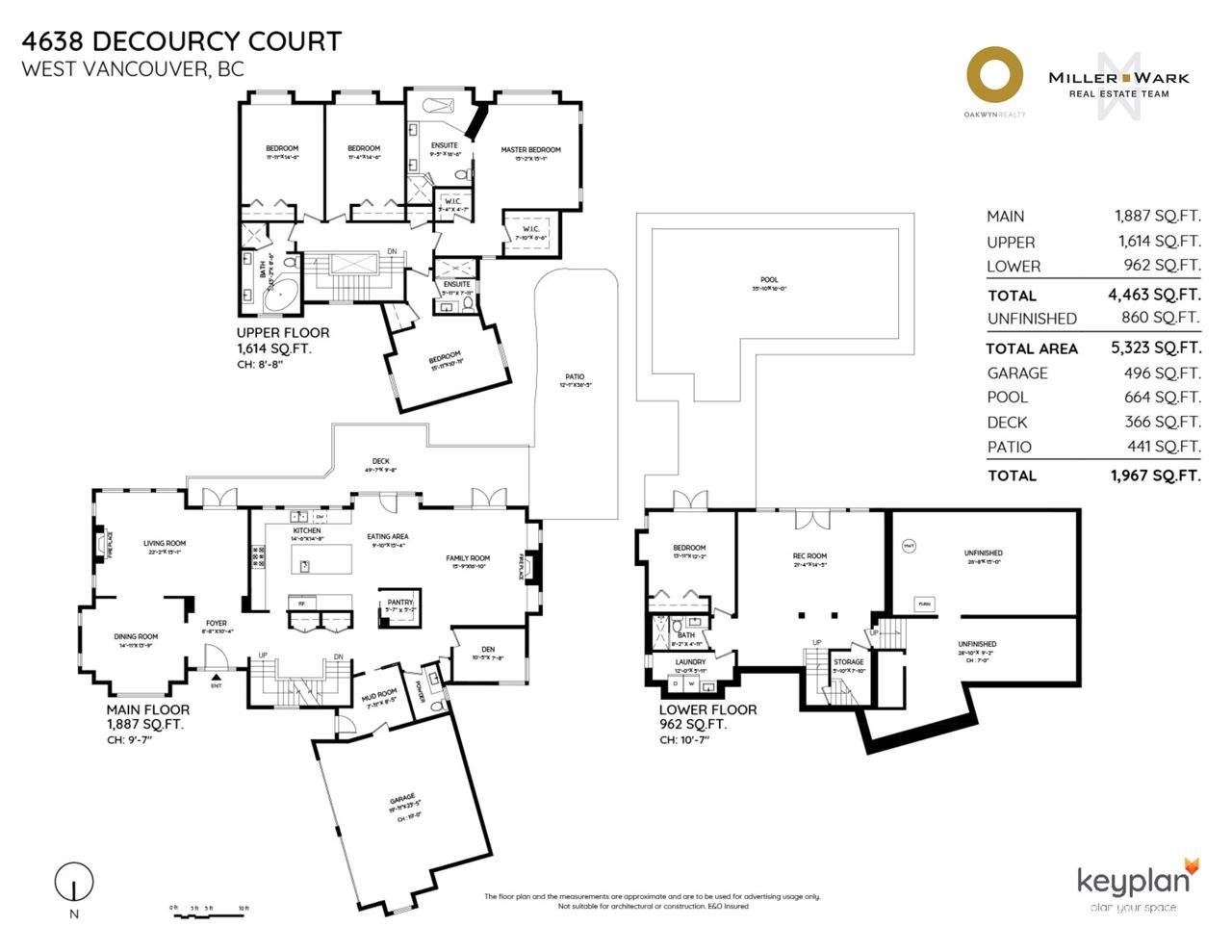- British Columbia
- West Vancouver
4638 Decourcy Crt
CAD$5,800,000
CAD$5,800,000 要价
4638 Decourcy CourtWest Vancouver, British Columbia, V7W3J5
退市 · 终止 ·
55(2)| 4463 sqft
Listing information last updated on Fri Feb 23 2024 09:05:32 GMT-0500 (Eastern Standard Time)

Open Map
Log in to view more information
Go To LoginSummary
IDR2823565
Status终止
产权Freehold NonStrata
Brokered ByOakwyn Realty Ltd.
TypeResidential House,Detached,Residential Detached
AgeConstructed Date: 2000
Lot Size23.15 * undefined Feet
Land Size12632.4 ft²
Square Footage4463 sqft
RoomsBed:5,Kitchen:1,Bath:5
Parking2
Virtual Tour
Detail
公寓楼
浴室数量5
卧室数量5
设施Laundry - In Suite
家用电器All
Architectural Style2 Level
地下室装修Unknown
地下室特点Unknown
地下室类型Full (Unknown)
建筑日期2000
风格Detached
壁炉True
壁炉数量2
固定装置Drapes/Window coverings
供暖方式Natural gas
使用面积5323 sqft
类型House
Outdoor AreaBalcny(s) Patio(s) Dck(s),Fenced Yard
Floor Area Finished Main Floor1887
Floor Area Finished Total4463
Floor Area Finished Above Main1614
Floor Area Finished Above Main2962
Floor Area Unfinished860
Legal DescriptionLOT 11, BLOCK P, PLAN LMP43667, DISTRICT LOT 811, GROUP 1, NEW WESTMINSTER LAND DISTRICT
Fireplaces2
Bath Ensuite Of Pieces7
Lot Size Square Ft12773
类型House/Single Family
FoundationConcrete Perimeter
Titleto LandFreehold NonStrata
Fireplace FueledbyNatural Gas
No Floor Levels3
Floor FinishHardwood,Tile
RoofWood
RenovationsPartly
开始施工Frame - Wood
外墙Stone,Wood
FlooringHardwood,Tile
Fireplaces Total2
Exterior FeaturesBalcony
Above Grade Finished Area4463
家用电器Washer/Dryer,Dishwasher,Refrigerator,Cooktop,Wine Cooler
Rooms Total22
Building Area Total5323
车库Yes
Main Level Bathrooms1
Property ConditionRenovation Partly
Patio And Porch FeaturesPatio,Deck
Fireplace FeaturesInsert,Gas
Window FeaturesWindow Coverings
Lot FeaturesCul-De-Sac,Recreation Nearby,Ski Hill Nearby,Wooded
地下室
Basement AreaFull
土地
总面积12773 sqft
面积12773 sqft
面积false
设施Recreation,Ski hill
Size Irregular12773
Lot Size Square Meters1186.65
Lot Size Hectares0.12
Lot Size Acres0.29
车位
Parking AccessFront
Parking TypeGarage; Double
Parking FeaturesGarage Double,Front Access
水电气
供水City/Municipal
Features IncludedClthWsh/Dryr/Frdg/Stve/DW,Drapes/Window Coverings,Fireplace Insert,Wine Cooler
Fuel HeatingNatural Gas
周边
设施Recreation,Ski hill
Exterior FeaturesBalcony
风景View
Other
特点Cul-de-sac,Treed
Laundry FeaturesIn Unit
Internet Entire Listing DisplayYes
下水Public Sewer
Pid024-615-285
Sewer TypeCity/Municipal
Cancel Effective Date2024-01-09
Site InfluencesCul-de-Sac,Recreation Nearby,Ski Hill Nearby,Treed
Property DisclosureYes
Services ConnectedCommunity,Electricity,Natural Gas,Water
View SpecifyOcean
Broker ReciprocityYes
Fixtures Rented LeasedNo
BasementFull
PoolOutdoor Pool
HeatingNatural Gas
Level2
Remarks
This stunning craftsman home is situated on the end of the most desirable cul-de-sac in Caulfeild featuring plenty of room for a growing family. Enjoy 5,323 SQFT of spacious living over 3 levels with 5 bedS and 5 baths. This home boasts oversized windows to enjoy picturesque views from each level. In 2021, this home underwent an extensive renovation with new wide plank engineered hardwood, kitchen appliances, tiling on the backsplash, bathrooms and showers, new lighting, paints, custom closets and much more. The spacious lot features a large pool surrounded by greenspace for summer entertaining and a two storied deck. With trails at your doorstep and Lighthouse park a short drive away, this home is simply a breathtaking residence.
This representation is based in whole or in part on data generated by the Chilliwack District Real Estate Board, Fraser Valley Real Estate Board or Greater Vancouver REALTORS®, which assumes no responsibility for its accuracy.
Location
Province:
British Columbia
City:
West Vancouver
Community:
Caulfeild
Room
Room
Level
Length
Width
Area
Living Room
主
15.09
22.18
334.71
Dining Room
主
15.75
14.93
235.08
门廊
主
10.33
8.66
89.51
厨房
主
14.67
14.01
205.45
Eating Area
主
13.32
9.84
131.10
Pantry
主
5.15
5.58
28.73
家庭厅
主
10.83
13.75
148.83
小厅
主
7.68
10.43
80.10
廊厅
主
8.43
7.91
66.67
卧室
Above
14.40
11.91
171.53
卧室
Above
14.01
11.32
158.57
主卧
Above
13.09
15.16
198.42
走入式衣橱
Above
4.59
5.35
24.56
走入式衣橱
Above
6.50
7.84
50.94
卧室
Above
10.93
15.91
173.84
Patio
主
36.42
12.07
439.68
卧室
Below
12.17
13.91
169.32
洗衣房
Below
5.91
12.01
70.91
Recreation Room
Below
14.40
21.33
307.15
仓库
Below
7.84
5.84
45.79
其他
Below
14.99
25.75
386.15
其他
Below
9.15
28.84
263.98
School Info
Private SchoolsK-7 Grades Only
Caulfeild Elementary
4685 Keith Rd, 西温哥华0.466 km
ElementaryMiddleEnglish
8-12 Grades Only
Rockridge Secondary
5350 Headland Dr, 西温哥华0.906 km
SecondaryEnglish
Book Viewing
Your feedback has been submitted.
Submission Failed! Please check your input and try again or contact us

