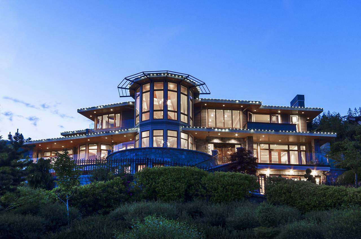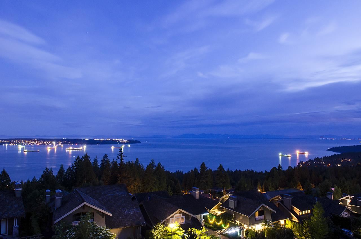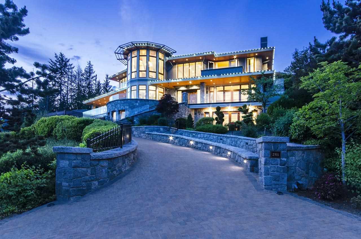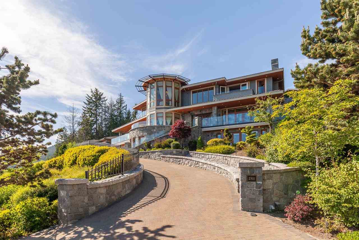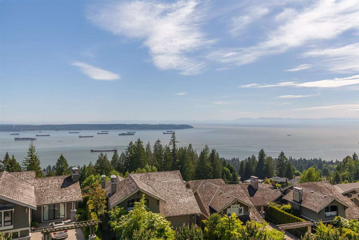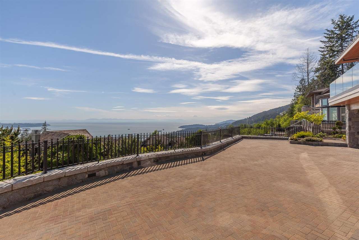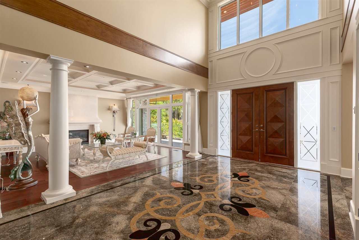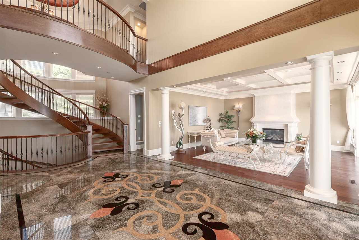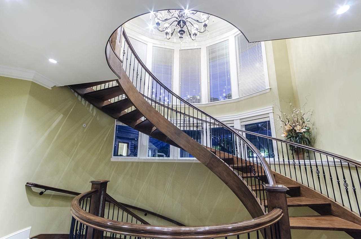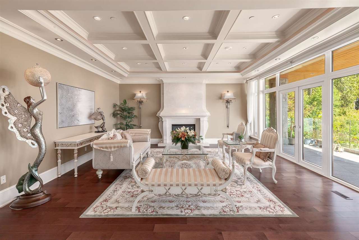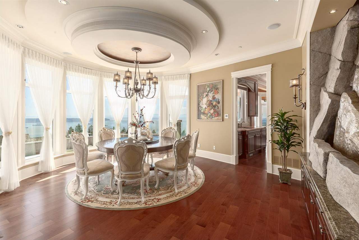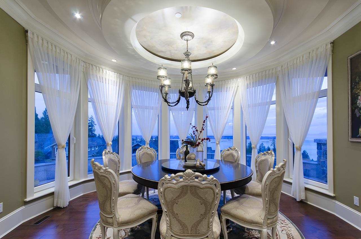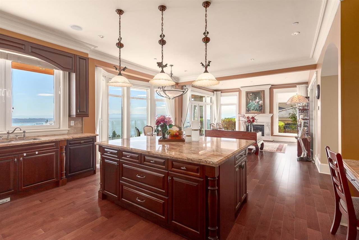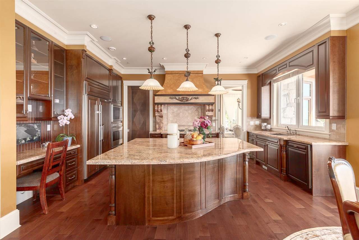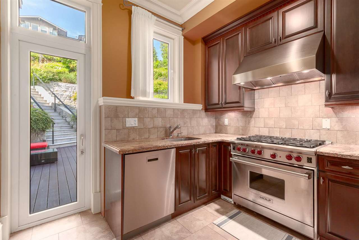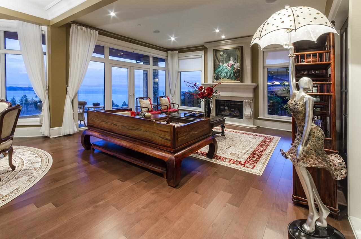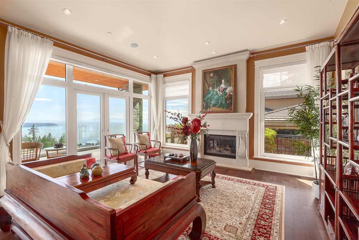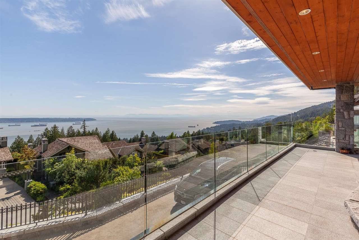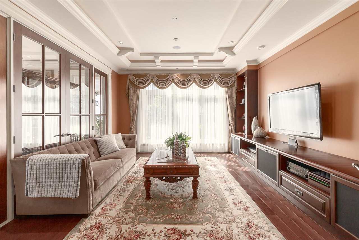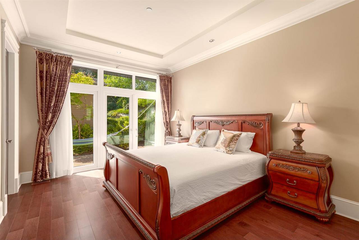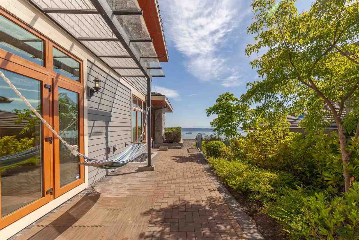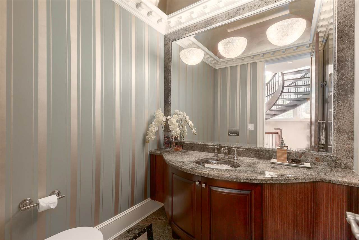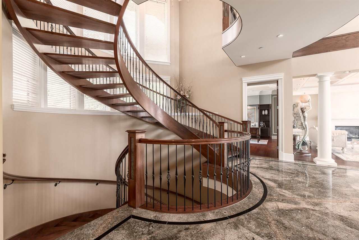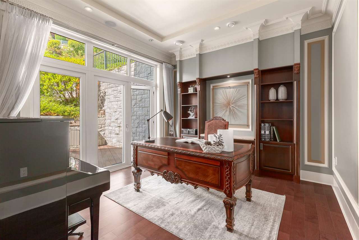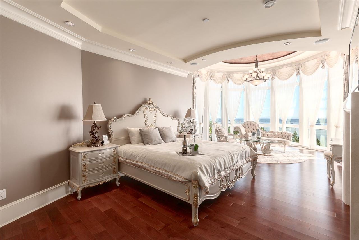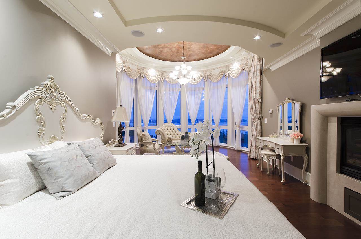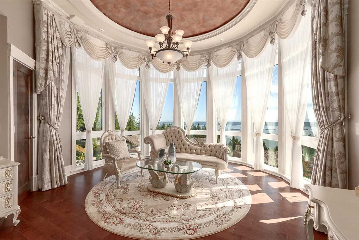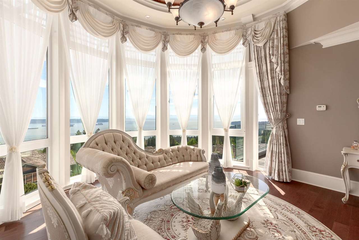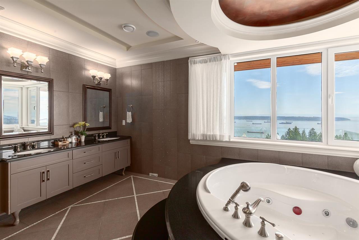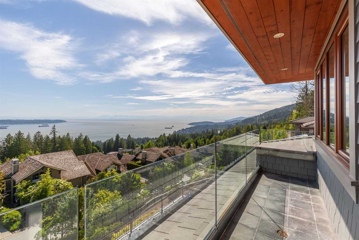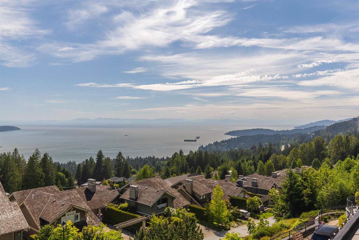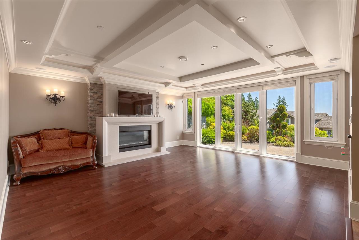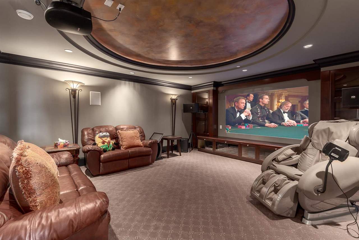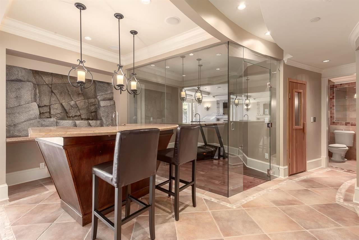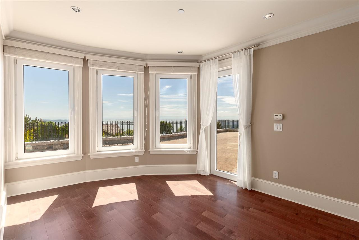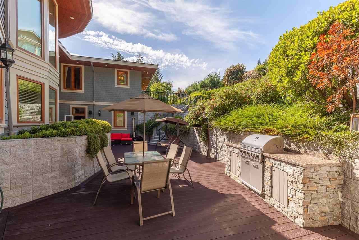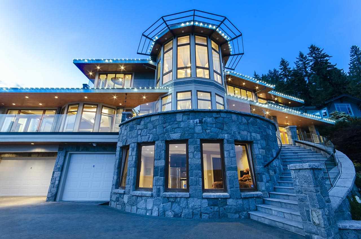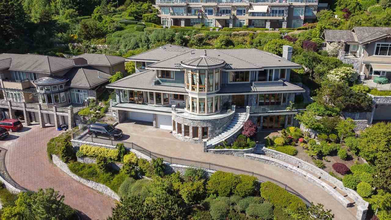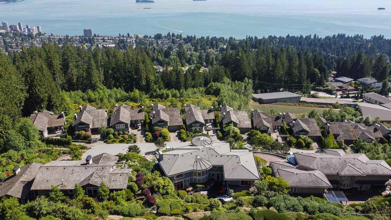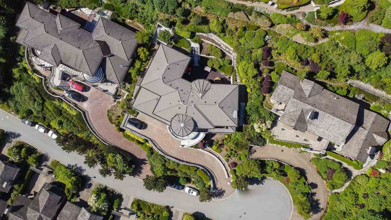- British Columbia
- West Vancouver
2511 Marr Creek Crt
CAD$12,580,000
CAD$12,580,000 要价
2511 Marr Creek CourtWest Vancouver, British Columbia, V7S0A3
退市 · 过期 ·
8116(3)| 8980 sqft
Listing information last updated on Sun Jul 21 2024 04:16:51 GMT-0400 (Eastern Daylight Time)

Open Map
Log in to view more information
Go To LoginSummary
IDR2800656
Status过期
产权Freehold NonStrata
Brokered BySutton Group-West Coast Realty
TypeResidential House,Detached,Residential Detached
AgeConstructed Date: 2008
Lot Size155 * undefined Feet
Land Size18730.8 ft²
Square Footage8980 sqft
RoomsBed:8,Kitchen:3,Bath:11
Parking3 (6)
Virtual Tour
Detail
公寓楼
浴室数量11
卧室数量8
家用电器All,Central Vacuum
Architectural Style2 Level
地下室装修Finished
地下室特点Unknown
地下室类型Full (Finished)
建筑日期2008
风格Detached
空调Air Conditioned
壁炉True
壁炉数量4
火警Security system
供暖方式Natural gas
供暖类型Hot Water,Radiant heat
使用面积9680 sqft
类型House
Outdoor AreaBalcny(s) Patio(s) Dck(s)
Floor Area Finished Main Floor3303
Floor Area Finished Total8980
Floor Area Finished Above Main2877
Floor Area Unfinished700
Floor Area Finished Blw Main2800
Legal DescriptionLOT 32, PLAN BCP20797, DISTRICT LOT 793, GROUP 1, NEW WESTMINSTER LAND DISTRICT
Fireplaces4
Bath Ensuite Of Pieces44
Lot Size Square Ft18693
类型House/Single Family
FoundationConcrete Perimeter
Titleto LandFreehold NonStrata
Fireplace FueledbyNatural Gas
No Floor Levels3
Floor FinishHardwood,Tile,Wall/Wall/Mixed
RoofConcrete
开始施工Frame - Wood
外墙Concrete,Stone,Stucco
FlooringHardwood,Tile,Wall/Wall/Mixed
Fireplaces Total4
Exterior FeaturesBalcony
Above Grade Finished Area6180
家用电器Washer/Dryer,Dishwasher,Refrigerator,Cooktop,Microwave
Association AmenitiesSauna/Steam Room
Rooms Total27
Building Area Total9680
车库Yes
Main Level Bathrooms3
Patio And Porch FeaturesPatio,Deck
Fireplace FeaturesGas
Lot FeaturesCentral Location,Cul-De-Sac,Private,Recreation Nearby
地下室
Basement AreaFull,Fully Finished
土地
总面积18693 sqft
面积18693 sqft
面积false
设施Recreation,Shopping
Size Irregular18693
Lot Size Square Meters1736.64
Lot Size Hectares0.17
Lot Size Acres0.43
Directional Exp Rear YardNorth
车位
Parking AccessFront
Parking TypeGarage; Triple
Parking FeaturesGarage Triple,Front Access
水电气
供水City/Municipal
Features IncludedAir Conditioning,ClthWsh/Dryr/Frdg/Stve/DW,Microwave,Security System,Vacuum - Built In,Wet Bar
Fuel HeatingHot Water,Natural Gas,Radiant
周边
设施Recreation,Shopping
社区特点Shopping Nearby
Exterior FeaturesBalcony
风景View
Distto School School BusCLOSE
社区特点Shopping Nearby
Distanceto Pub Rapid TrCLOSE
Other
特点Central location,Cul-de-sac,Private setting,Wet bar,Elevator
Security FeaturesSecurity System
Internet Entire Listing DisplayYes
Interior FeaturesElevator,Central Vacuum,Wet Bar
下水Public Sewer,Sanitary Sewer
Pid026-479-281
Sewer TypeCity/Municipal
Site InfluencesCentral Location,Cul-de-Sac,Private Setting,Recreation Nearby,Shopping Nearby
Property DisclosureYes
Services ConnectedElectricity,Natural Gas,Sanitary Sewer,Water
View SpecifyPANORAMIC OCEAN VIEWS
Broker ReciprocityYes
Fixtures RemovedNo
Fixtures Rented LeasedNo
BasementFull,已装修
A/CCentral Air,Air Conditioning
HeatingHot Water,Natural Gas,Radiant
Level2
ExposureN
Remarks
Dream mansion overlooking the ocean! World Class Living! A spectacular double high storey w/ custom granite foyer, curved staircase, miles of rich hardwood with radiant, sensational kitchen + WOK, elegant formal living/dining rm with coffered & coved ceilings, huge terraces. Offers 9,000 sq. ft. on 3 levels, this home has dramatic FL and fabulous master suite with separate sitting area and signature fireplace, His & Hers spa ensuites & WIC, 7 additional ensuited bdrms, 11 bthrms, full security & elevator. Lower level is full walk-out, recreation rm, hm theatre, wet bar with glass-enclosed wine rm and direct access through French doors to private courtyard patios, In-Law suite w/separate access, guest rm, sauna, steam. Also has beautifully landscaped garden and most amazing view imaginable.
This representation is based in whole or in part on data generated by the Chilliwack District Real Estate Board, Fraser Valley Real Estate Board or Greater Vancouver REALTORS®, which assumes no responsibility for its accuracy.
Location
Province:
British Columbia
City:
West Vancouver
Community:
Whitby Estates
Room
Room
Level
Length
Width
Area
Living Room
主
19.49
19.49
379.79
厨房
主
12.17
19.32
235.21
Dining Room
主
16.99
22.01
374.13
家庭厅
主
14.34
17.85
255.89
Nook
主
8.50
12.01
102.04
Great Room
主
17.32
20.83
360.89
Wok Kitchen
主
8.33
12.50
104.17
办公室
主
12.50
13.68
171.01
门廊
主
13.68
20.01
273.80
卧室
主
12.99
13.85
179.88
主卧
Above
16.99
20.01
340.12
走入式衣橱
Above
7.51
10.01
75.18
卧室
Above
13.16
16.17
212.79
卧室
Above
13.16
14.01
184.31
卧室
Above
12.50
17.85
223.10
卧室
Above
12.99
14.50
188.40
洗衣房
Above
6.99
10.33
72.22
Recreation Room
Below
13.42
25.66
344.27
健身房
Below
8.43
10.01
84.37
Media Room
Below
12.50
29.59
369.91
厨房
Below
8.01
8.50
68.02
卧室
Below
10.01
12.01
120.16
卧室
Below
10.33
15.32
158.34
洗衣房
Below
3.84
6.99
26.82
仓库
Below
12.99
22.34
290.28
水电气
Below
8.99
12.07
108.53
Wine Room
Below
6.99
15.75
110.05
School Info
Private SchoolsK-7 Grades Only
Irwin Park Elementary
2455 Haywood Ave, 西温哥华1.522 km
ElementaryMiddleEnglish
8-12 Grades Only
West Vancouver Secondary
1750 Mathers Ave, 西温哥华2.017 km
SecondaryEnglish
Book Viewing
Your feedback has been submitted.
Submission Failed! Please check your input and try again or contact us

