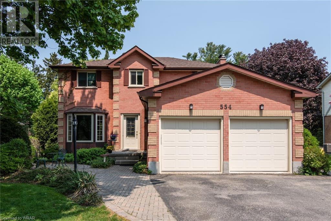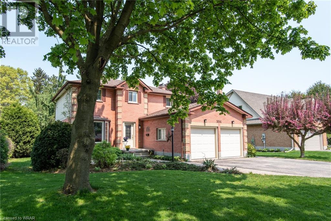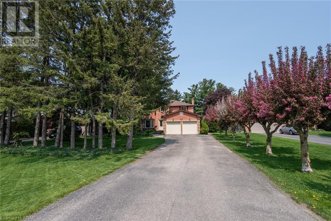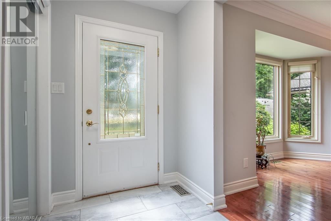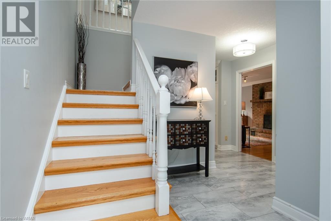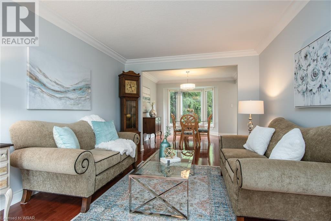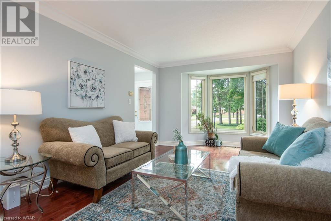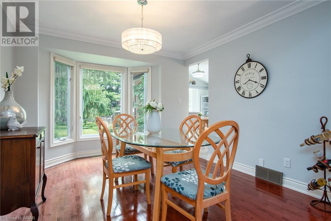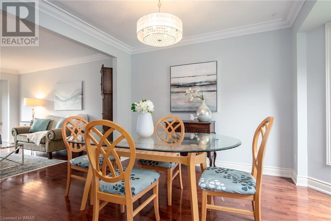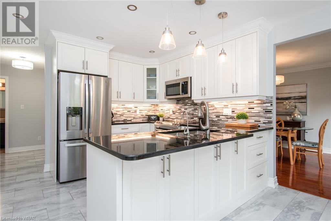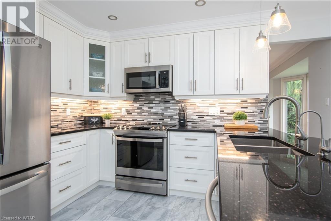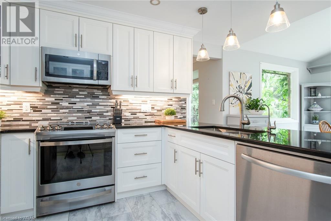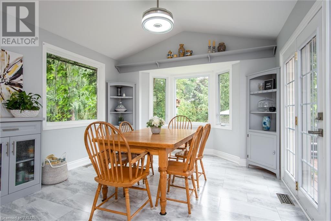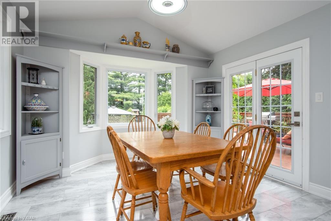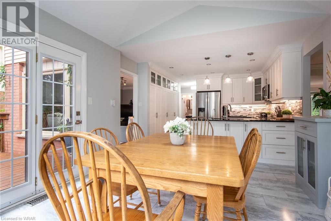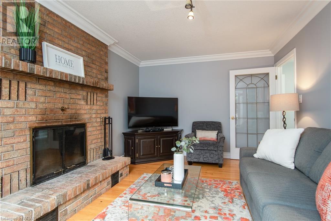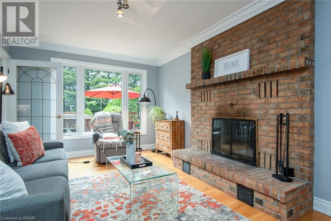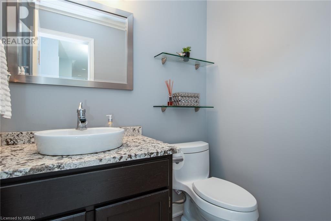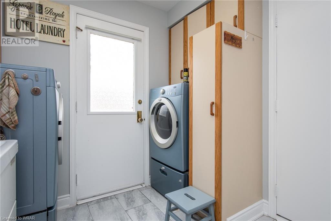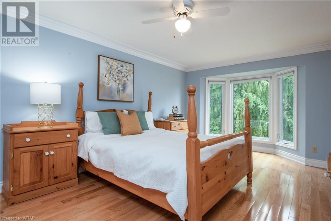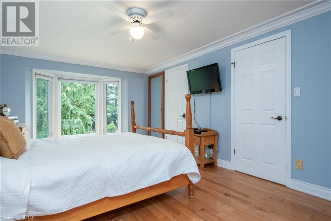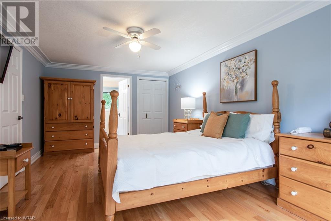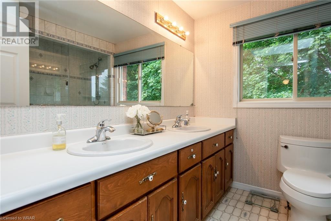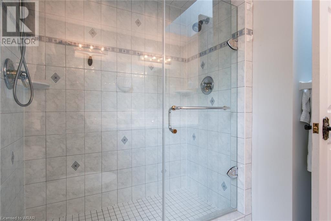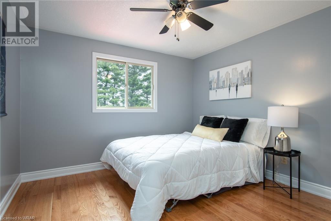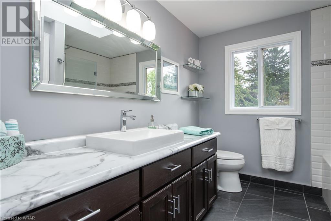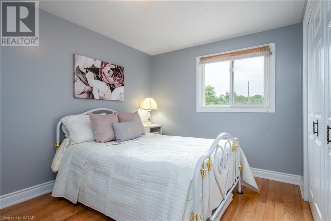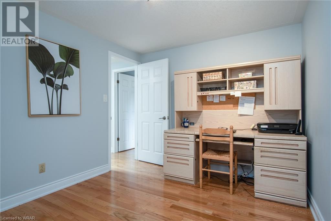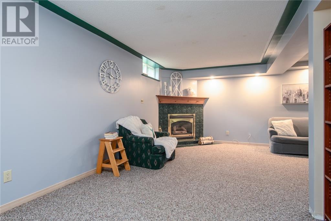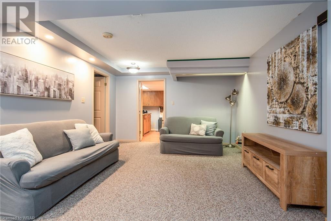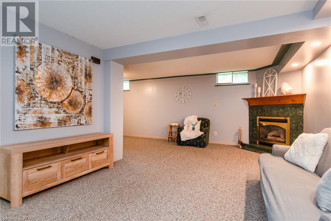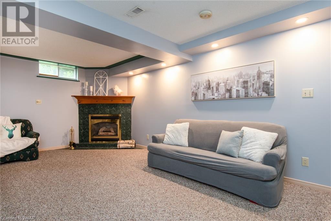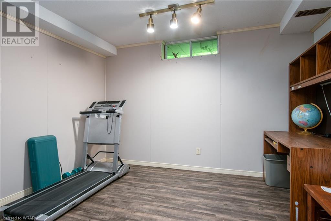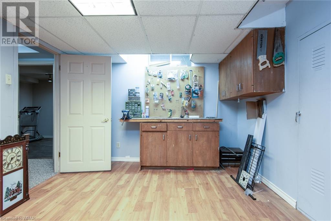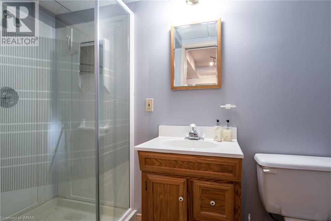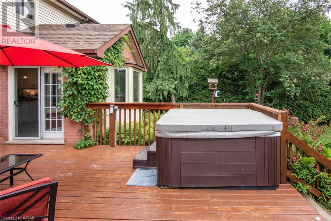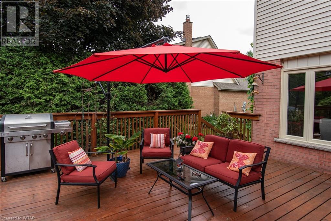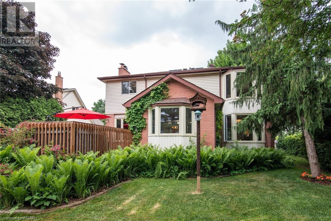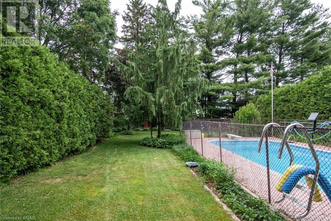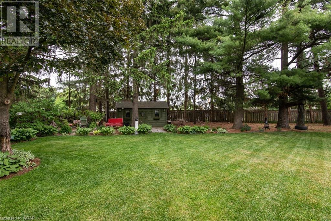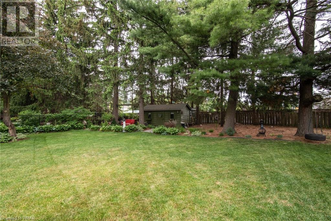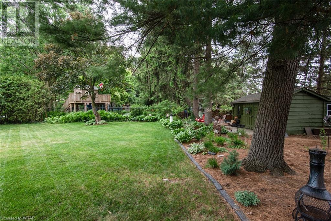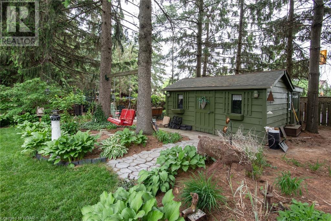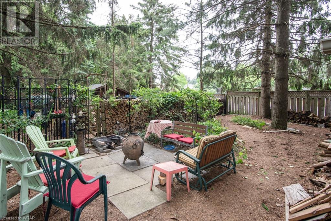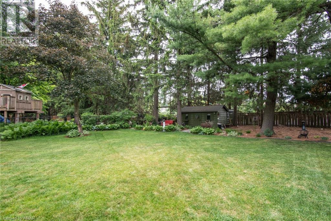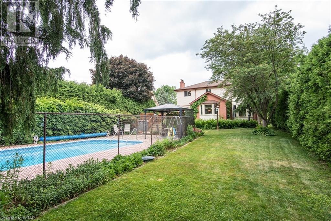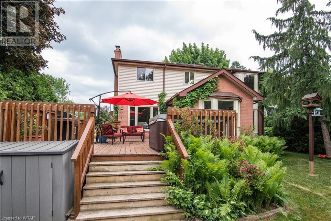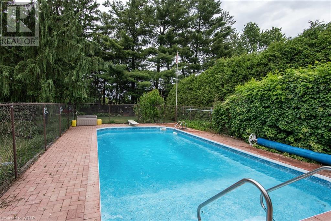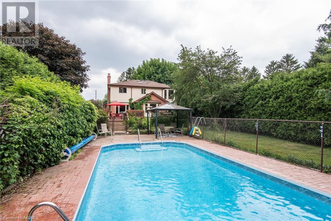- Ontario
- Waterloo
554 Wissler Rd
CAD$1,299,000
CAD$1,299,000 要价
554 WISSLER RoadWaterloo, Ontario, N2K3Z1
退市 · 退市 ·
4+1412| 2313 sqft
Listing information last updated on Thu Jul 06 2023 09:24:54 GMT-0400 (Eastern Daylight Time)

Open Map
Log in to view more information
Go To LoginSummary
ID40404180
Status退市
产权Freehold
Brokered ByPeak Realty Ltd.
TypeResidential House,Detached
AgeConstructed Date: 1985
Land Sizeunder 1/2 acre
Square Footage2313 sqft
RoomsBed:4+1,Bath:4
Virtual Tour
Detail
公寓楼
浴室数量4
卧室数量5
地上卧室数量4
地下卧室数量1
家用电器Dishwasher,Dryer,Refrigerator,Water softener,Washer,Microwave Built-in,Window Coverings,Garage door opener
Architectural Style2 Level
地下室装修Finished
地下室类型Full (Finished)
建筑日期1985
风格Detached
空调Central air conditioning
外墙Brick Veneer
壁炉燃料Wood
壁炉True
壁炉数量2
壁炉类型Other - See remarks
地基Poured Concrete
洗手间1
供暖方式Natural gas
供暖类型Forced air
使用面积2313.0000
楼层2
类型House
供水Municipal water
土地
面积under 1/2 acre
交通Highway Nearby
面积false
设施Place of Worship,Public Transit
下水Municipal sewage system
水电气
有线Available
ElectricityAvailable
Natural GasAvailable
电话Available
周边
设施Place of Worship,Public Transit
社区特点Quiet Area
Location DescriptionNorthfield Drive to Wissler Road.
Zoning DescriptionR3
Other
Communication TypeHigh Speed Internet
特点Cul-de-sac,Paved driveway,Automatic Garage Door Opener
Basement已装修,Full(已装修)
PoolInground pool
FireplaceTrue
HeatingForced air
Remarks
OPEN HOUSE SUNDAY JUNE 18, BETWEEN 2-4. Rare find Dream Oasis property. This well loved home is nested on a private mature treed lot 66' X 337' with exquisite gardens. Great for entertaining and family gatherings with parking for 10 cars in driveway. Situated on a quiet , no through road street. Backyard provides tranquil, I'm on holidays vibe, Deck with hot tub on cedar deck , inground pool with heating blanket, and its own fencing for additional safety. Relax by the firepit and enjoy, lots of room for outdoor games. Two 10 x 16 sheds with power as an extra bonus. This all brick veneer home provides lots of living space for everyone. Updated eat in kitchen, that overlooks backyard, kitchen upgrades; quartz countertops, ceramic flooring, all new appliances. (2021) Powder room and main bathroom recently updated in 2017 that includes, vanity, tubs, raised toilets etc. Enjoy cosy cool nights by your wood fireplace in the main family room. (Wett certificate available) Open concept, living and dinning room with lots of natural light and great views. Four spacious bedrooms upstairs with ensuite in master bedroom, double sink and walk in shower with double shower heads and walk-in closest. Downstairs rec-room(painted 2023) with new gas fireplace insert (2020), rough in for wet bar, additional bedroom, office space and bonus handyperson work room. Furnace, air-conditioner (2006) roof and skylights (2015) Leaf gutter guards (2022) new pool pump (2021). Bonus storage above ceiling in garage with pull down ladder. Close to Rim Park, Grey Silo Golf Course, prestigious Universities, Bean trail, Farmers market and quick access to highway. This well maintained home will check all your boxes! (id:22211)
The listing data above is provided under copyright by the Canada Real Estate Association.
The listing data is deemed reliable but is not guaranteed accurate by Canada Real Estate Association nor RealMaster.
MLS®, REALTOR® & associated logos are trademarks of The Canadian Real Estate Association.
Location
Province:
Ontario
City:
Waterloo
Community:
Colonial Acres/East Bridge
Room
Room
Level
Length
Width
Area
4pc Bathroom
Second
NaN
Measurements not available
卧室
Second
12.07
10.99
132.70
12'1'' x 11'0''
卧室
Second
12.24
10.60
129.68
12'3'' x 10'7''
卧室
Second
10.50
10.50
110.22
10'6'' x 10'6''
Full bathroom
Second
NaN
Measurements not available
主卧
Second
19.42
11.25
218.57
19'5'' x 11'3''
3pc Bathroom
地下室
NaN
Measurements not available
办公室
地下室
8.23
7.25
59.71
8'3'' x 7'3''
卧室
地下室
11.09
9.58
106.24
11'1'' x 9'7''
娱乐
地下室
22.74
12.24
278.24
22'9'' x 12'3''
2pc Bathroom
主
NaN
Measurements not available
家庭
主
17.09
10.50
179.46
17'1'' x 10'6''
客厅
主
17.59
10.76
189.24
17'7'' x 10'9''
餐厅
主
12.24
10.76
131.69
12'3'' x 10'9''
Eat in kitchen
主
25.59
11.58
296.37
25'7'' x 11'7''
Book Viewing
Your feedback has been submitted.
Submission Failed! Please check your input and try again or contact us

